$889,000
Available - For Sale
Listing ID: C11890458
23 Brant St , Unit 305, Toronto, M5V 2L5, Ontario
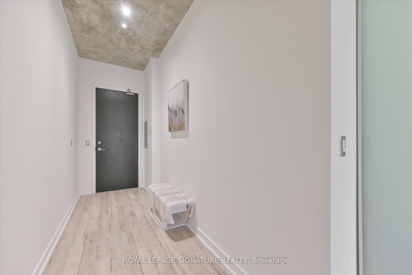
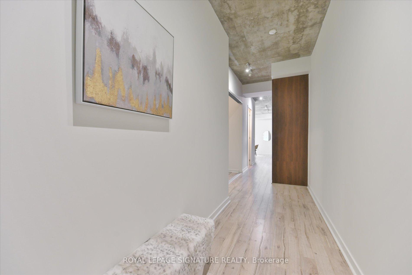
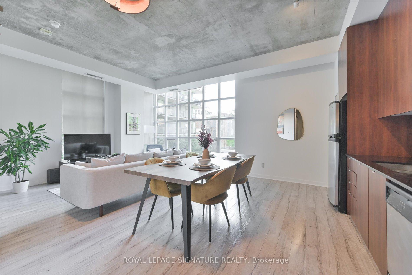
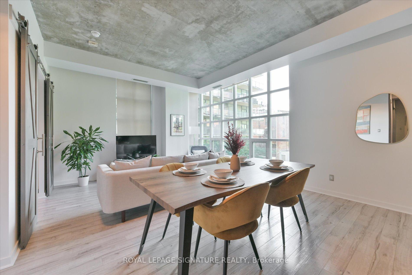
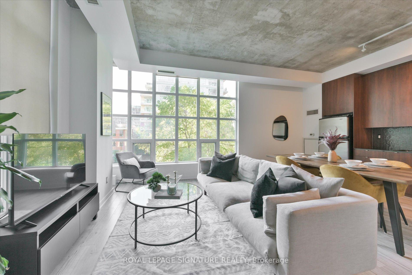
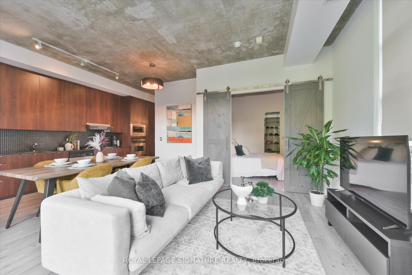
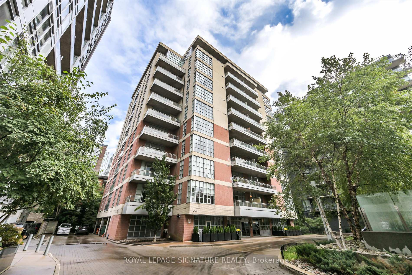

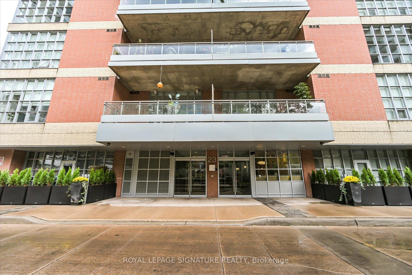
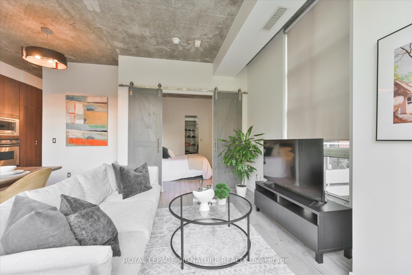
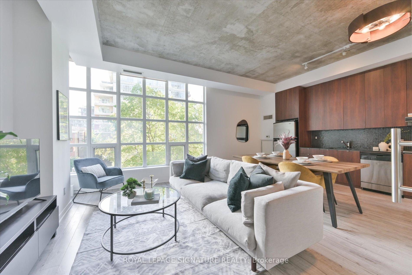
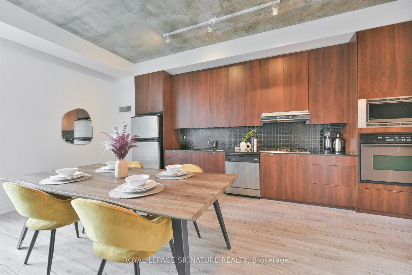
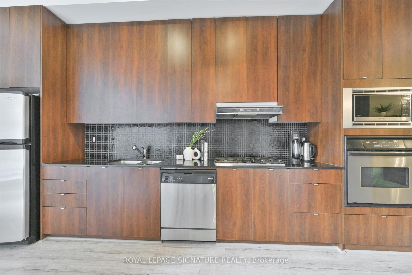
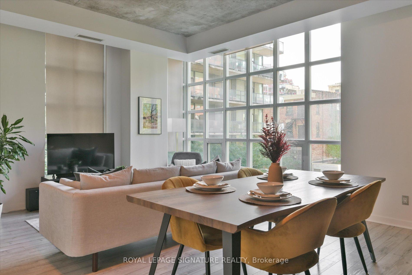
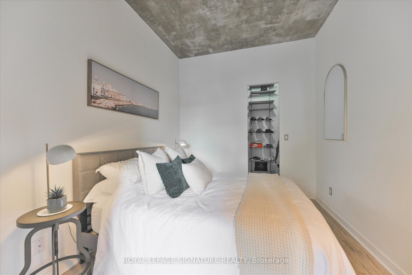
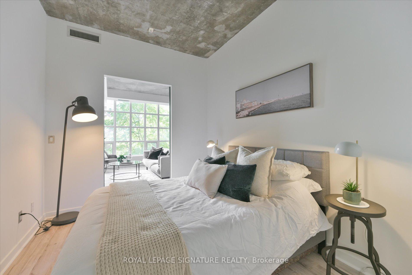
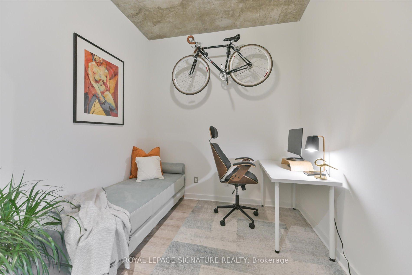
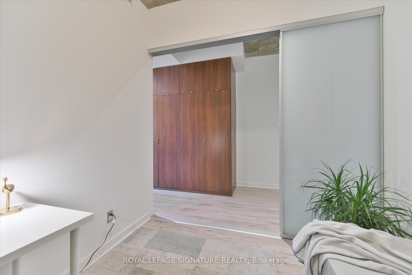
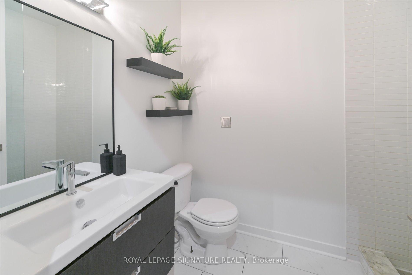
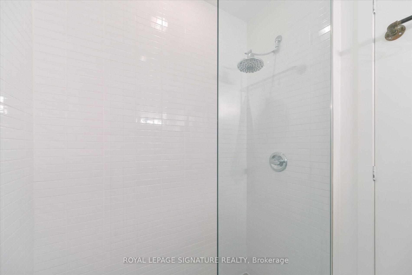
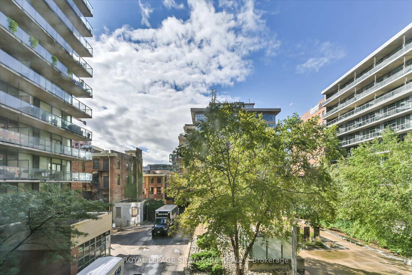
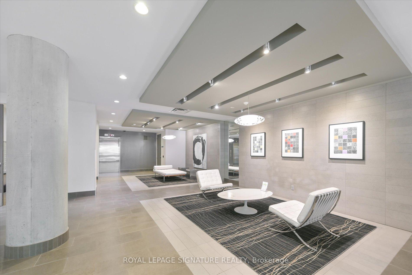
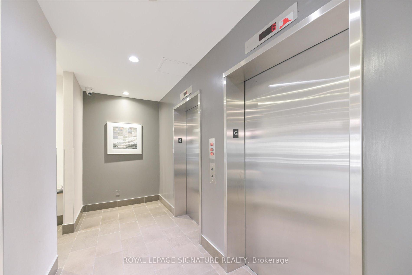
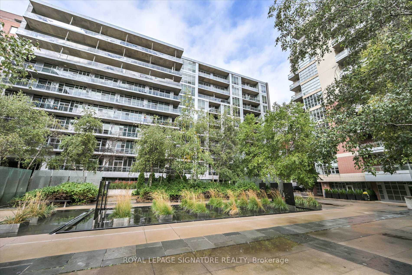
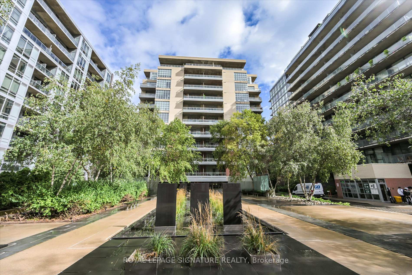
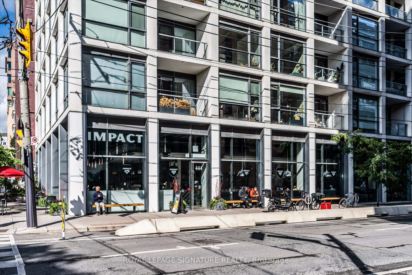
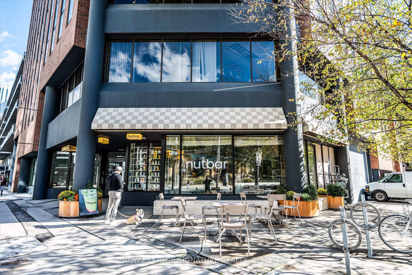
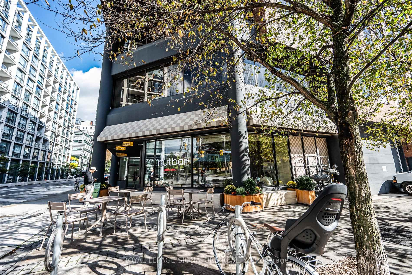
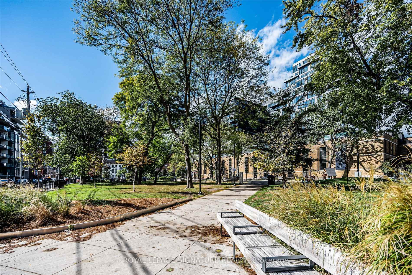





























| Welcome to urban elegance at Quad Lofts in the heart of vibrant King West Village! Step into this stunning, extra-spacious 1-bedroom + den, offering 861 sq ft of pure style and comfort. Perfectly positioned with a coveted southwest exposure, this loft bathes in natural light and overlooks a peaceful courtyard, providing a serene retreat from the city's energy. With 10-foot floor-to-ceiling windows, exposed concrete ceilings, and gorgeous engineered hardwood floors, this space embodies modern sophistication. The open and airy foyer leads you to a thoughtfully designed layout, where high-end finishes and carefully chosen upgrades elevate every inch of this loft. The chef-inspired kitchen, featuring sleek cabinetry and ample storage, is ideal for cooking enthusiasts and entertainers alike. The spacious den is a flexible area that can function as a home office, creative studio, or guest space to suit your needs.To top it all off, underground parking is included, ensuring convenience in the heart of downtown. Experience the ultimate blend of luxury and lifestyle at Quad Lofts a warm and inviting home you'll lovecoming back to. |
| Extras: S/S Appls, B/I Gas Range, B/I Wall Oven & Micro, F/C Cabnts, Granite Cntr, Tiled Bksplsh, Xtended B/I F/C Wall Strg , Mbr W/I Closet, Marble Cntrp/Flr In Bath, Rain Shower Head, En-Suite Bath, Full Size W & Dryer, Custom Blinds |
| Price | $889,000 |
| Taxes: | $3634.00 |
| Maintenance Fee: | 790.53 |
| Address: | 23 Brant St , Unit 305, Toronto, M5V 2L5, Ontario |
| Province/State: | Ontario |
| Condo Corporation No | TSCC |
| Level | 3 |
| Unit No | 05 |
| Directions/Cross Streets: | King & Spadina |
| Rooms: | 5 |
| Bedrooms: | 1 |
| Bedrooms +: | 1 |
| Kitchens: | 1 |
| Family Room: | N |
| Basement: | None |
| Approximatly Age: | 16-30 |
| Property Type: | Condo Apt |
| Style: | Apartment |
| Exterior: | Brick |
| Garage Type: | Underground |
| Garage(/Parking)Space: | 1.00 |
| Drive Parking Spaces: | 1 |
| Park #1 | |
| Parking Spot: | 17 |
| Parking Type: | Owned |
| Legal Description: | C-17 |
| Exposure: | Sw |
| Balcony: | None |
| Locker: | None |
| Pet Permited: | Restrict |
| Retirement Home: | N |
| Approximatly Age: | 16-30 |
| Approximatly Square Footage: | 800-899 |
| Maintenance: | 790.53 |
| Water Included: | Y |
| Common Elements Included: | Y |
| Heat Included: | Y |
| Parking Included: | Y |
| Building Insurance Included: | Y |
| Fireplace/Stove: | N |
| Heat Source: | Gas |
| Heat Type: | Forced Air |
| Central Air Conditioning: | Central Air |
| Ensuite Laundry: | Y |
$
%
Years
This calculator is for demonstration purposes only. Always consult a professional
financial advisor before making personal financial decisions.
| Although the information displayed is believed to be accurate, no warranties or representations are made of any kind. |
| ROYAL LEPAGE SIGNATURE REALTY |
- Listing -1 of 0
|
|

Dir:
1-866-382-2968
Bus:
416-548-7854
Fax:
416-981-7184
| Virtual Tour | Book Showing | Email a Friend |
Jump To:
At a Glance:
| Type: | Condo - Condo Apt |
| Area: | Toronto |
| Municipality: | Toronto |
| Neighbourhood: | Waterfront Communities C1 |
| Style: | Apartment |
| Lot Size: | x () |
| Approximate Age: | 16-30 |
| Tax: | $3,634 |
| Maintenance Fee: | $790.53 |
| Beds: | 1+1 |
| Baths: | 1 |
| Garage: | 1 |
| Fireplace: | N |
| Air Conditioning: | |
| Pool: |
Locatin Map:
Payment Calculator:

Listing added to your favorite list
Looking for resale homes?

By agreeing to Terms of Use, you will have ability to search up to 247088 listings and access to richer information than found on REALTOR.ca through my website.
- Color Examples
- Red
- Magenta
- Gold
- Black and Gold
- Dark Navy Blue And Gold
- Cyan
- Black
- Purple
- Gray
- Blue and Black
- Orange and Black
- Green
- Device Examples


