$1,099,900
Available - For Sale
Listing ID: C11890218
96 Crimson Mill way , Toronto, M2L 1T6, Ontario
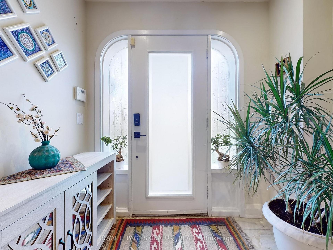

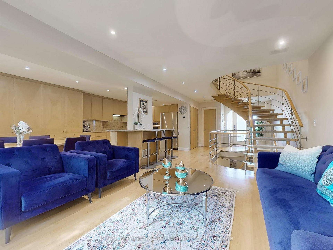
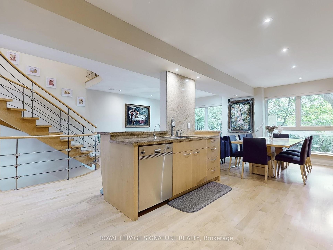
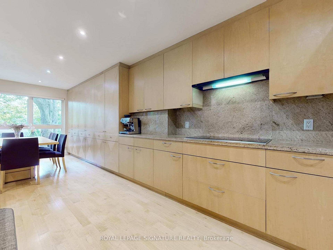
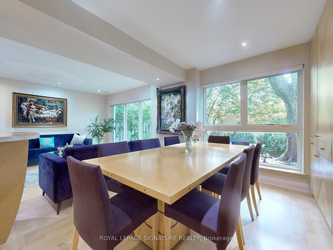
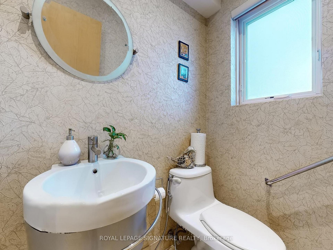
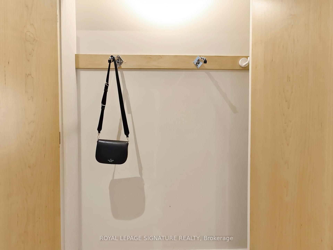
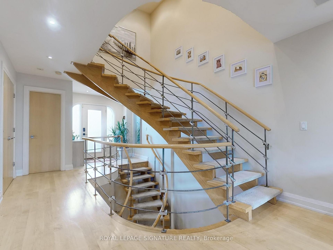
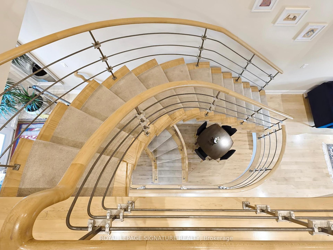
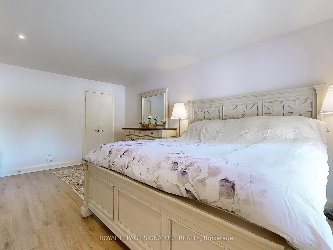
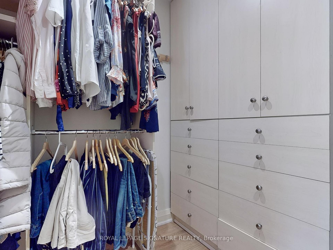
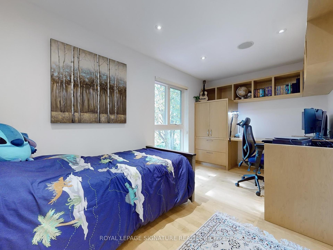
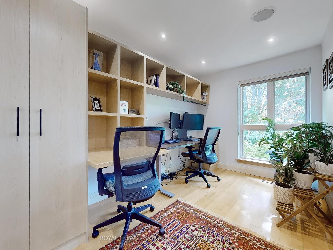
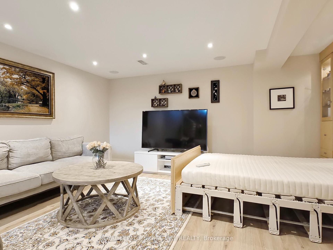
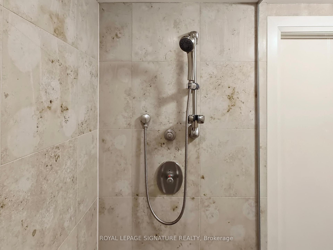
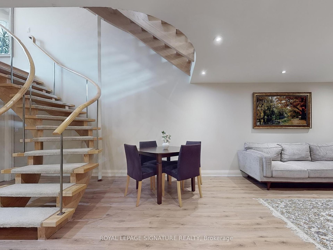
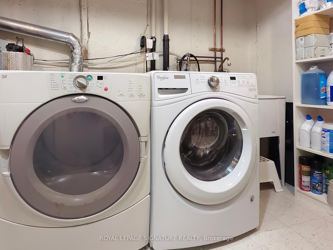
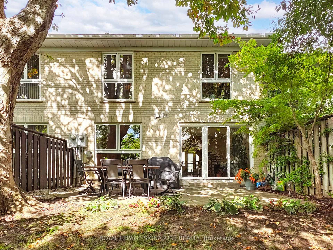
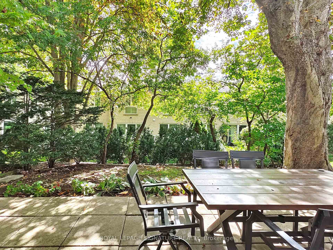
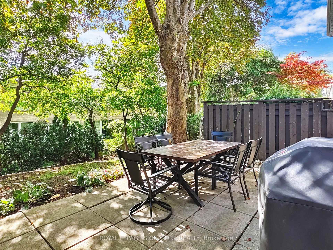
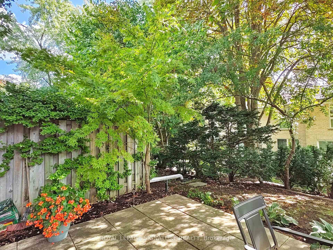
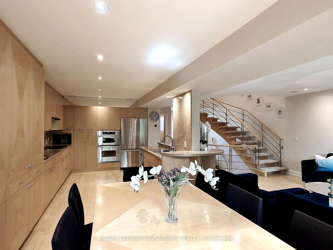
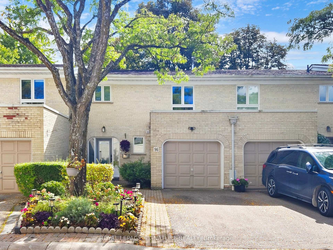
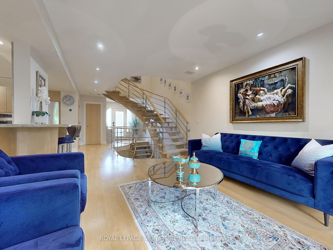
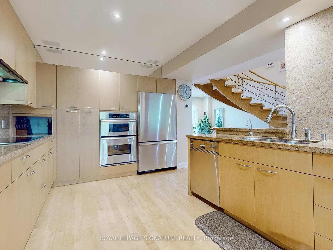
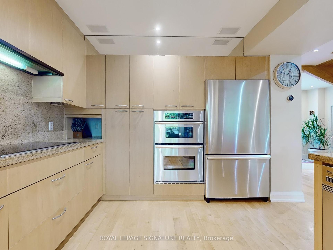
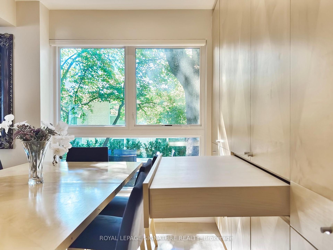

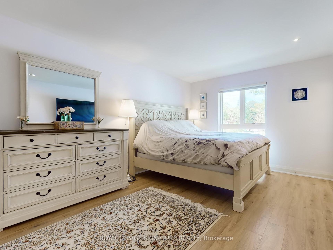
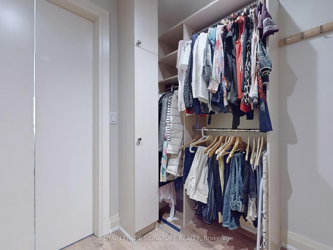
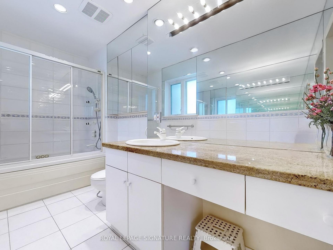
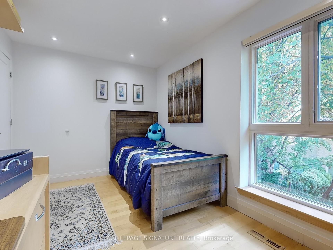
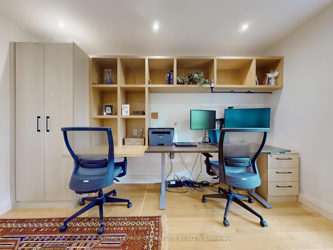
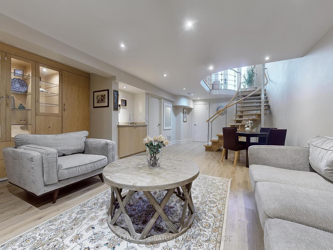
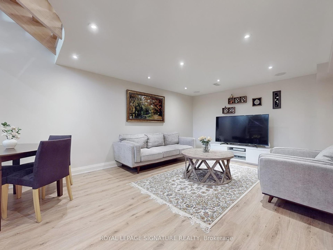
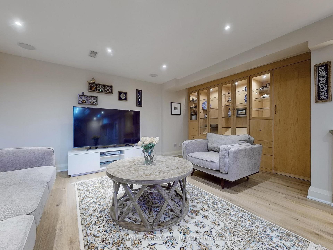
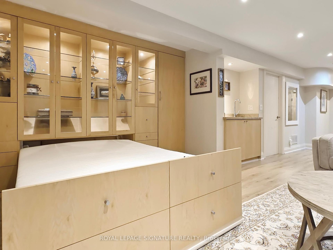
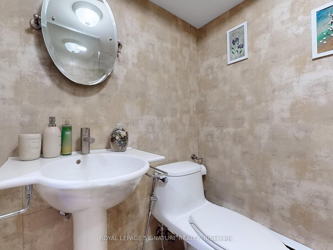
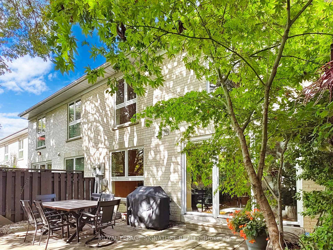








































| Welcome to 96 Crimson Millway. Located at the dead-end of the most desirable street in the exclusive Bayview Mills Community of Toronto's coveted C-12 Bridlepath St.Andrew-Windfields neighbourhood. This Executive Townhome is one of a kind and can never be replicated! Boasting almost 2400 total sq ft across 3 levels, custom renovations & top of the line finishes from top to bottom and a picturesque sunny south facing backyard, this home will not disappoint. From the moment you enter to see the custom, handmade 3 level floating staircase built with remnants of the confederation bridge, the custom Scandinavian kitchen with top of the line appliances & commercial fridge and the stunning Maple flooring throughout, you will know the level of luxurious comfort this home will provide for your family. No expenses spared on this homes Reno's. |
| Extras: Kitchen features instantaneous hot water tap, WOLF stovetop, Miele D/W, Commercial fridge, Kitchen aid+ B/I M/O, garburator, custom cabinetry w/ pull out bar and custom round cut granite countertops. This home has too many features to list! |
| Price | $1,099,900 |
| Taxes: | $5915.44 |
| Maintenance Fee: | 1347.26 |
| Address: | 96 Crimson Mill way , Toronto, M2L 1T6, Ontario |
| Province/State: | Ontario |
| Condo Corporation No | MTCC |
| Level | 1 |
| Unit No | 53 |
| Directions/Cross Streets: | Bayview/ York Mills |
| Rooms: | 7 |
| Bedrooms: | 3 |
| Bedrooms +: | 1 |
| Kitchens: | 1 |
| Family Room: | N |
| Basement: | Finished |
| Property Type: | Condo Townhouse |
| Style: | 2-Storey |
| Exterior: | Brick |
| Garage Type: | Attached |
| Garage(/Parking)Space: | 1.00 |
| Drive Parking Spaces: | 1 |
| Park #1 | |
| Parking Type: | Exclusive |
| Exposure: | N |
| Balcony: | None |
| Locker: | None |
| Pet Permited: | Restrict |
| Approximatly Square Footage: | 1400-1599 |
| Maintenance: | 1347.26 |
| Water Included: | Y |
| Common Elements Included: | Y |
| Parking Included: | Y |
| Building Insurance Included: | Y |
| Fireplace/Stove: | N |
| Heat Source: | Gas |
| Heat Type: | Forced Air |
| Central Air Conditioning: | Central Air |
$
%
Years
This calculator is for demonstration purposes only. Always consult a professional
financial advisor before making personal financial decisions.
| Although the information displayed is believed to be accurate, no warranties or representations are made of any kind. |
| ROYAL LEPAGE SIGNATURE REALTY |
- Listing -1 of 0
|
|

Dir:
1-866-382-2968
Bus:
416-548-7854
Fax:
416-981-7184
| Virtual Tour | Book Showing | Email a Friend |
Jump To:
At a Glance:
| Type: | Condo - Condo Townhouse |
| Area: | Toronto |
| Municipality: | Toronto |
| Neighbourhood: | St. Andrew-Windfields |
| Style: | 2-Storey |
| Lot Size: | x () |
| Approximate Age: | |
| Tax: | $5,915.44 |
| Maintenance Fee: | $1,347.26 |
| Beds: | 3+1 |
| Baths: | 4 |
| Garage: | 1 |
| Fireplace: | N |
| Air Conditioning: | |
| Pool: |
Locatin Map:
Payment Calculator:

Listing added to your favorite list
Looking for resale homes?

By agreeing to Terms of Use, you will have ability to search up to 247088 listings and access to richer information than found on REALTOR.ca through my website.
- Color Examples
- Red
- Magenta
- Gold
- Black and Gold
- Dark Navy Blue And Gold
- Cyan
- Black
- Purple
- Gray
- Blue and Black
- Orange and Black
- Green
- Device Examples


