$1,297,000
Available - For Sale
Listing ID: X9512531
113/115 Claremont Dr , Hamilton, L9C 3N4, Ontario
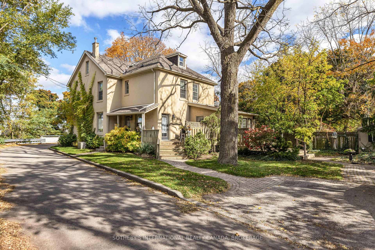
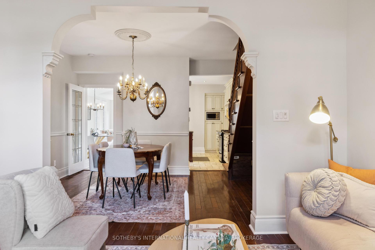
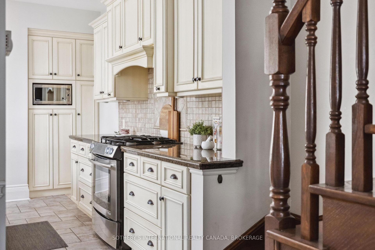
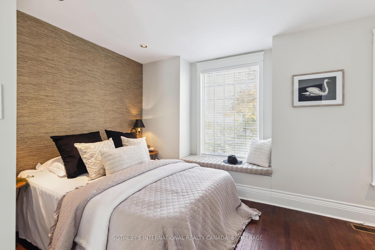
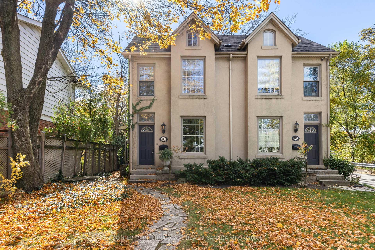
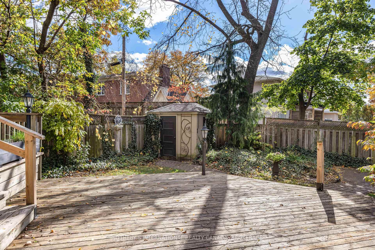
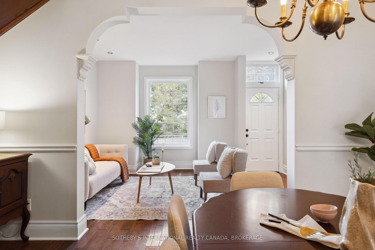
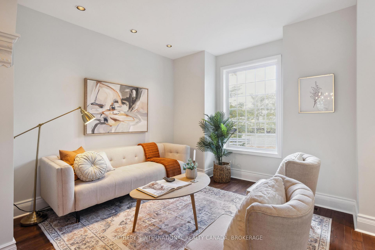
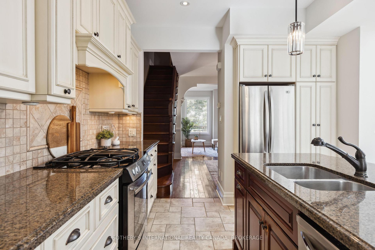
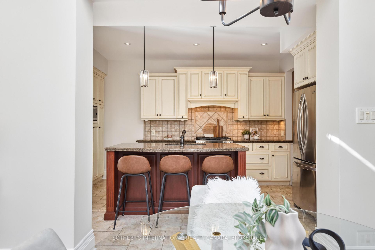
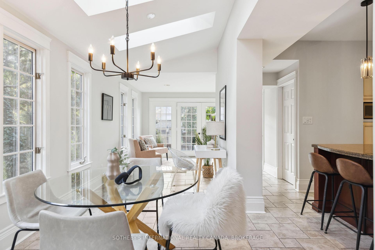
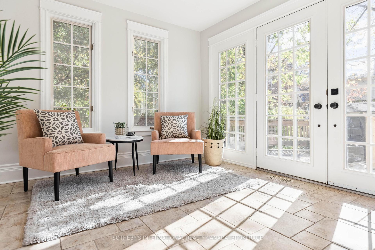
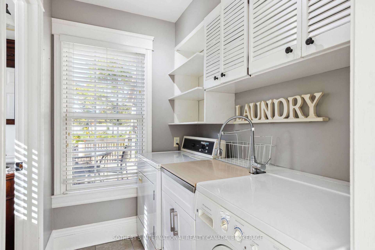
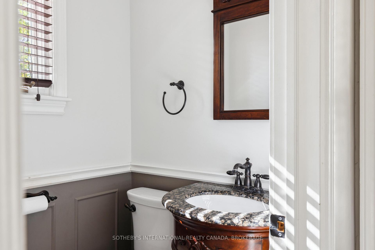
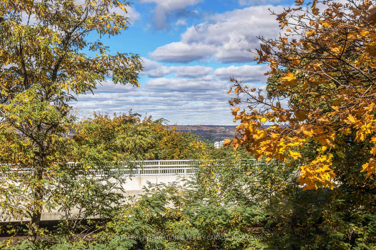
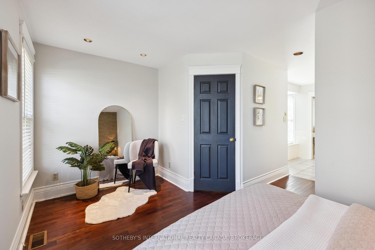
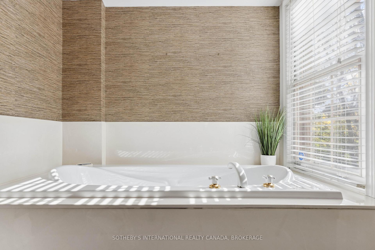
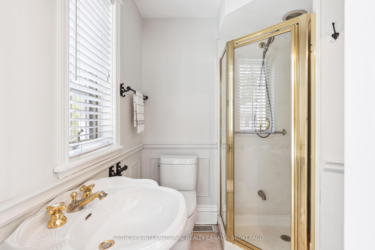
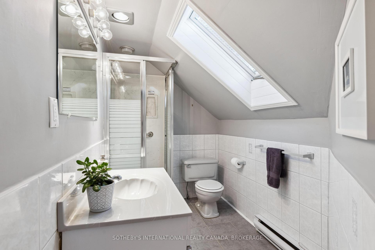
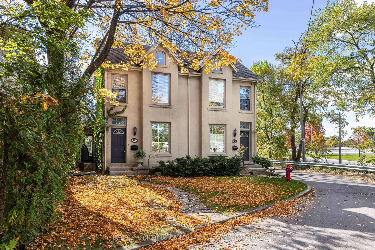
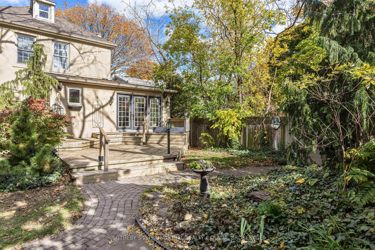
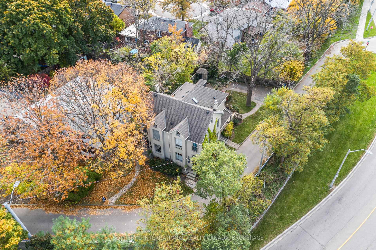
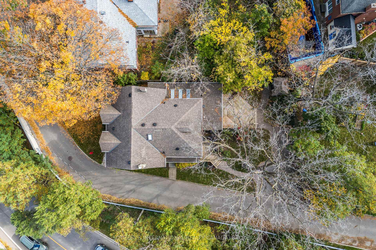
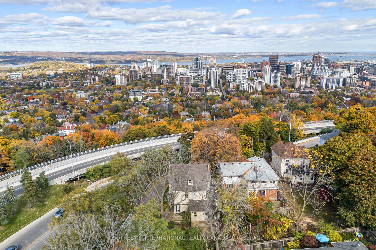

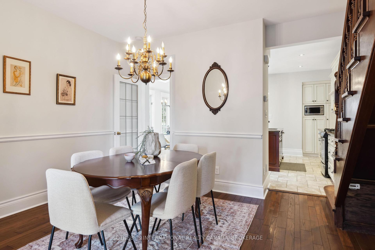
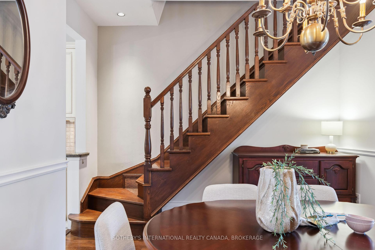
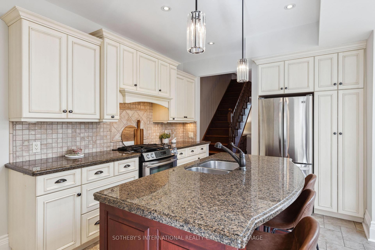
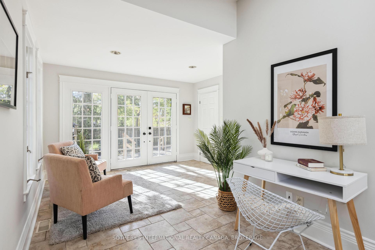
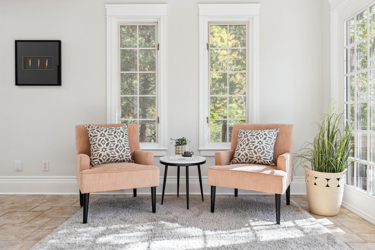
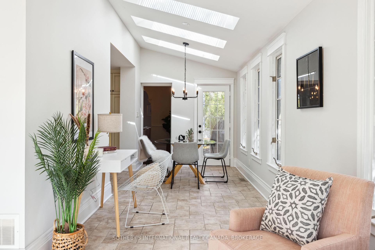
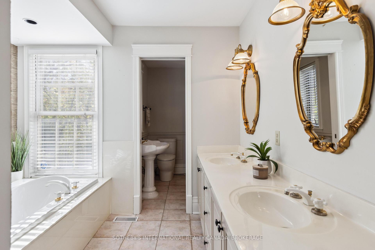
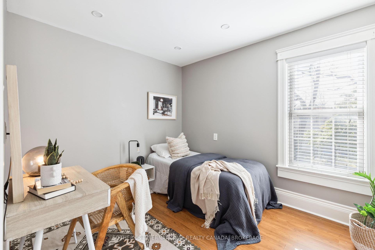
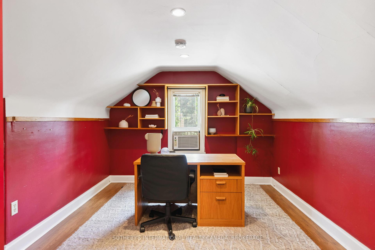
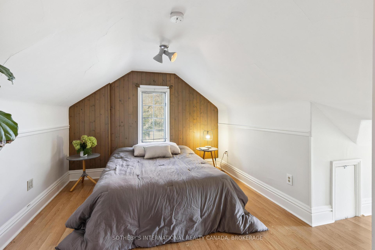
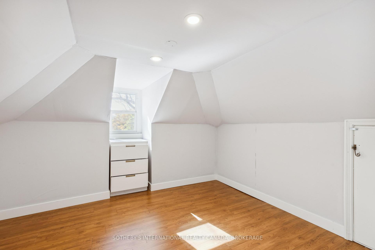




































| Take advantage of this rare opportunity to own two homes for the price of one! These semi-detached residences share a single title and are zoned as a legal duplex, featuring upgraded systems including two electrical panels, two hot water tanks, and two furnaces (one three years old and one brand new).115 Claremont offers three bedrooms, a partially finished basement, and a spacious wrap-around deck with private entrances. 113 Claremont boasts extensive renovations, including a modern kitchen, a sunroom with skylights, 4 bedrooms and 3.5 baths including a luxurious primary suite with a five-piece ensuite.With parking for three cars and low-maintenance gardens, each unit has separate entrances and is ready for immediate possession. Whether you live in one and rent the other or create a multi-generational home, this stunning property atop the West Mountain in the desirable Southam neighborhood offers breathtaking sunset views and convenient access to schools, Mohawk College, and downtown. Dont miss this fantastic investment opportunity!Property Tax for 113 Claremont $3,125.58. Property tax for 115 Claremont $2,801.80 |
| Extras: Property Tax for 113 Claremont $3,125.58. Property tax for 115 Claremont $2,801.80 |
| Price | $1,297,000 |
| Taxes: | $5926.00 |
| Assessment: | $476000 |
| Assessment Year: | 2023 |
| Address: | 113/115 Claremont Dr , Hamilton, L9C 3N4, Ontario |
| Lot Size: | 29.26 x 121.97 (Feet) |
| Directions/Cross Streets: | West 5th St and Gateview |
| Rooms: | 21 |
| Bedrooms: | 7 |
| Bedrooms +: | |
| Kitchens: | 2 |
| Family Room: | N |
| Basement: | Full |
| Approximatly Age: | 100+ |
| Property Type: | Duplex |
| Style: | 2 1/2 Storey |
| Exterior: | Stucco/Plaster |
| Garage Type: | None |
| (Parking/)Drive: | Pvt Double |
| Drive Parking Spaces: | 3 |
| Pool: | None |
| Approximatly Age: | 100+ |
| Approximatly Square Footage: | 3000-3500 |
| Fireplace/Stove: | N |
| Heat Source: | Gas |
| Heat Type: | Forced Air |
| Central Air Conditioning: | Central Air |
| Sewers: | Sewers |
| Water: | Municipal |
$
%
Years
This calculator is for demonstration purposes only. Always consult a professional
financial advisor before making personal financial decisions.
| Although the information displayed is believed to be accurate, no warranties or representations are made of any kind. |
| SOTHEBY'S INTERNATIONAL REALTY CANADA, BROKERAGE |
- Listing -1 of 0
|
|

Dir:
1-866-382-2968
Bus:
416-548-7854
Fax:
416-981-7184
| Virtual Tour | Book Showing | Email a Friend |
Jump To:
At a Glance:
| Type: | Freehold - Duplex |
| Area: | Hamilton |
| Municipality: | Hamilton |
| Neighbourhood: | Southam |
| Style: | 2 1/2 Storey |
| Lot Size: | 29.26 x 121.97(Feet) |
| Approximate Age: | 100+ |
| Tax: | $5,926 |
| Maintenance Fee: | $0 |
| Beds: | 7 |
| Baths: | 4 |
| Garage: | 0 |
| Fireplace: | N |
| Air Conditioning: | |
| Pool: | None |
Locatin Map:
Payment Calculator:

Listing added to your favorite list
Looking for resale homes?

By agreeing to Terms of Use, you will have ability to search up to 247088 listings and access to richer information than found on REALTOR.ca through my website.
- Color Examples
- Red
- Magenta
- Gold
- Black and Gold
- Dark Navy Blue And Gold
- Cyan
- Black
- Purple
- Gray
- Blue and Black
- Orange and Black
- Green
- Device Examples


