$1,145,000
Available - For Sale
Listing ID: X9415909
216 Freure Dr , Cambridge, N1S 0C1, Ontario
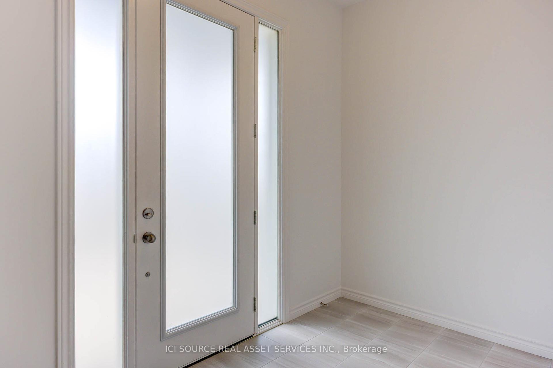
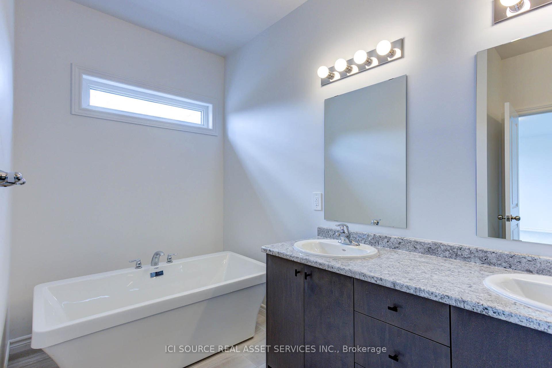
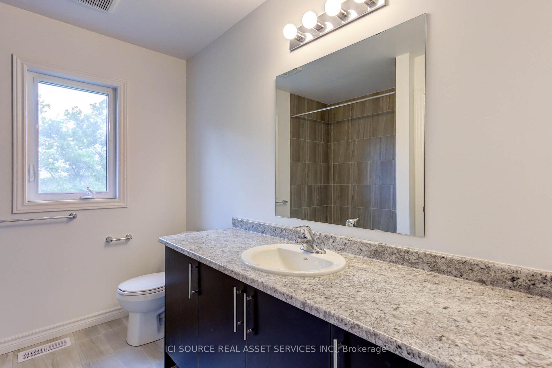
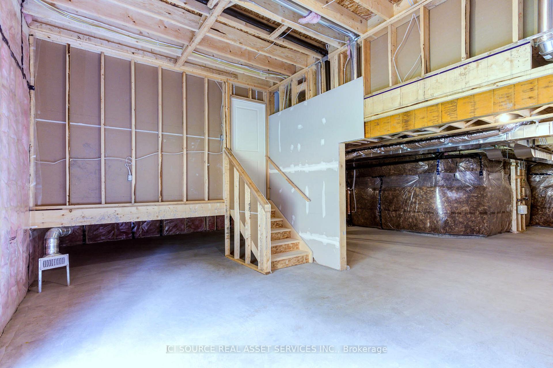
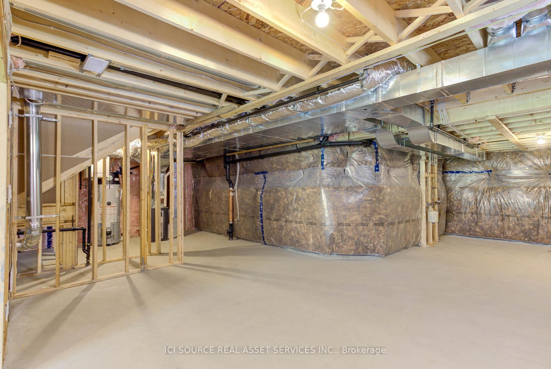
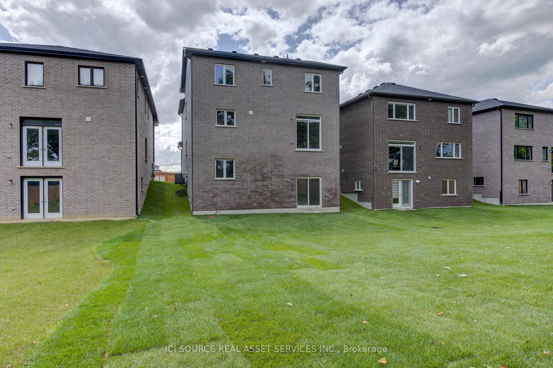
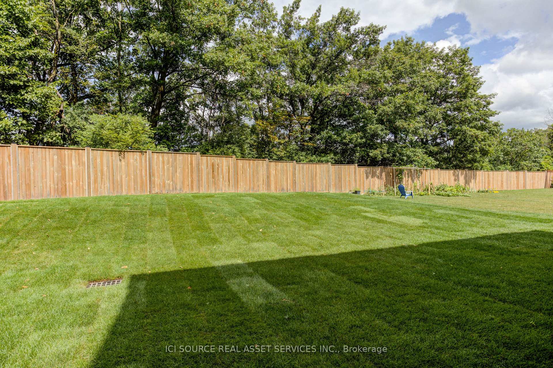
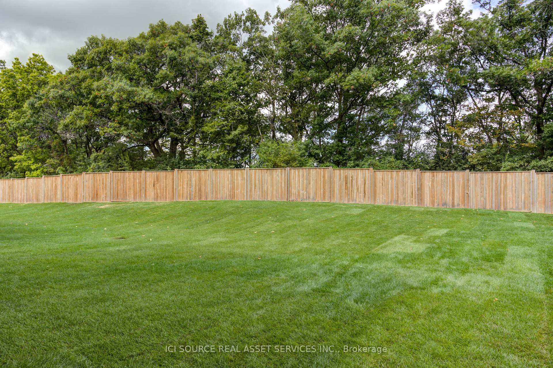
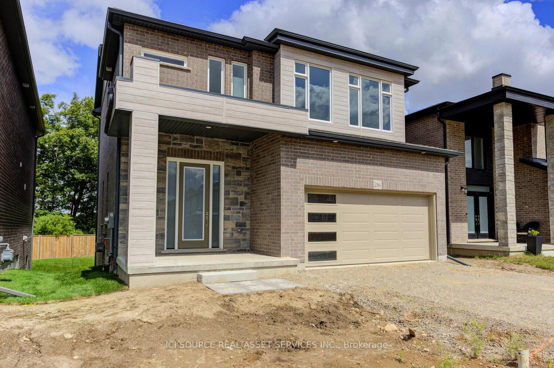
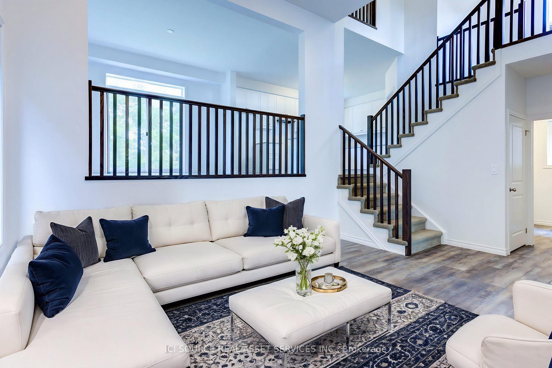
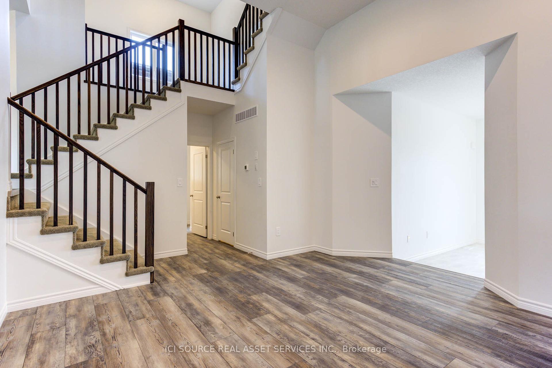
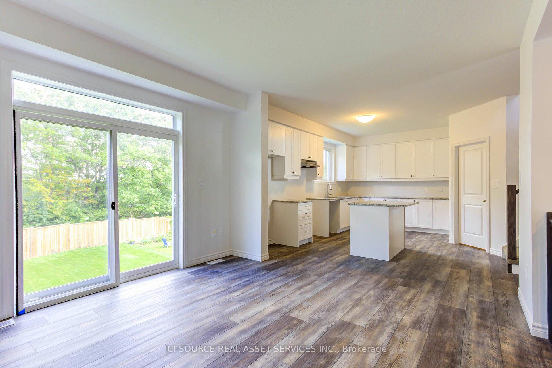
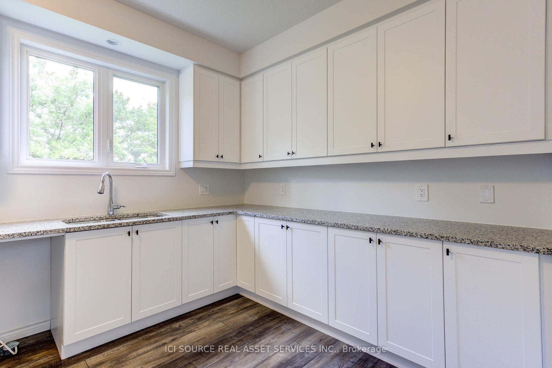
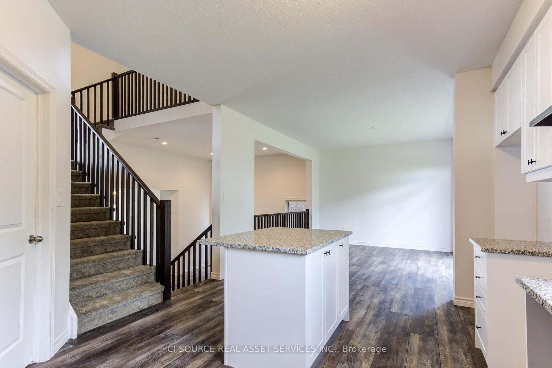

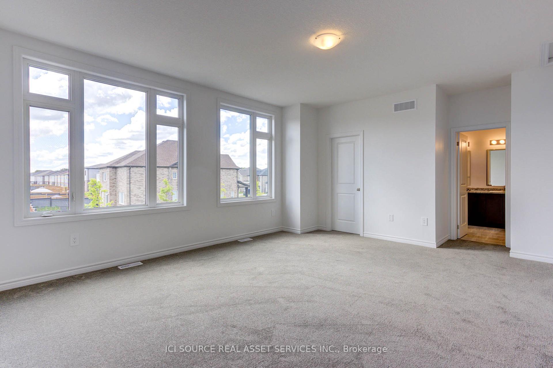
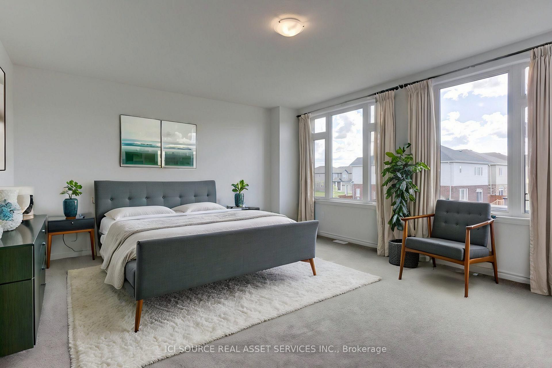
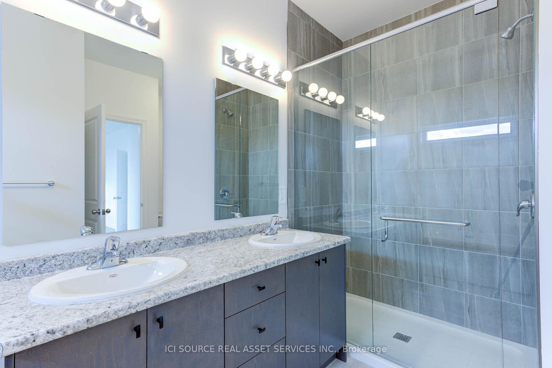


















| Welcome to 216 Freure Drive! This brand new never lived-in home boasts 2,443 square feet with a walkout unfinished basement that would be perfect for an in-law suite! This home features 4 bedrooms and 2 1/2 baths, all backing onto stunning protected Greenspace in a quiet neighbourhood in Cambridge close to downtown Galt. The kitchen and dining room provide a lovely view of the great room, creating an ideal space for entertaining. As well as having a dream kitchen with island, breakfast bar and generous walk-in pantry! This multi-level residence also includes a private separate floor for the primary bedroom including an upgraded Luxury Ensuite! The other bedrooms are on the top floor, with a flex room perfect to make a craft corner or office space! Built by Freure Homes in 2024, and move in before 2025! |
| Extras: Property taxes not yet assessed - assessed as vacant land. *For Additional Property Details Click The Brochure Icon Below* |
| Price | $1,145,000 |
| Taxes: | $1623.20 |
| Address: | 216 Freure Dr , Cambridge, N1S 0C1, Ontario |
| Lot Size: | 39.60 x 114.00 (Feet) |
| Acreage: | < .50 |
| Directions/Cross Streets: | Hardcastle / Freure Drive |
| Rooms: | 4 |
| Bedrooms: | 4 |
| Bedrooms +: | |
| Kitchens: | 1 |
| Family Room: | Y |
| Basement: | Unfinished, W/O |
| Property Type: | Detached |
| Style: | 2-Storey |
| Exterior: | Brick |
| Garage Type: | Attached |
| (Parking/)Drive: | Pvt Double |
| Drive Parking Spaces: | 4 |
| Pool: | None |
| Approximatly Square Footage: | 2000-2500 |
| Fireplace/Stove: | N |
| Heat Source: | Gas |
| Heat Type: | Forced Air |
| Central Air Conditioning: | Central Air |
| Sewers: | Sewers |
| Water: | Municipal |
$
%
Years
This calculator is for demonstration purposes only. Always consult a professional
financial advisor before making personal financial decisions.
| Although the information displayed is believed to be accurate, no warranties or representations are made of any kind. |
| ICI SOURCE REAL ASSET SERVICES INC. |
- Listing -1 of 0
|
|

Dir:
1-866-382-2968
Bus:
416-548-7854
Fax:
416-981-7184
| Book Showing | Email a Friend |
Jump To:
At a Glance:
| Type: | Freehold - Detached |
| Area: | Waterloo |
| Municipality: | Cambridge |
| Neighbourhood: | |
| Style: | 2-Storey |
| Lot Size: | 39.60 x 114.00(Feet) |
| Approximate Age: | |
| Tax: | $1,623.2 |
| Maintenance Fee: | $0 |
| Beds: | 4 |
| Baths: | 3 |
| Garage: | 0 |
| Fireplace: | N |
| Air Conditioning: | |
| Pool: | None |
Locatin Map:
Payment Calculator:

Listing added to your favorite list
Looking for resale homes?

By agreeing to Terms of Use, you will have ability to search up to 247088 listings and access to richer information than found on REALTOR.ca through my website.
- Color Examples
- Red
- Magenta
- Gold
- Black and Gold
- Dark Navy Blue And Gold
- Cyan
- Black
- Purple
- Gray
- Blue and Black
- Orange and Black
- Green
- Device Examples


