$850,000
Available - For Sale
Listing ID: X11891490
714 Clearbrook Dr , Barrhaven, K2J 5P1, Ontario
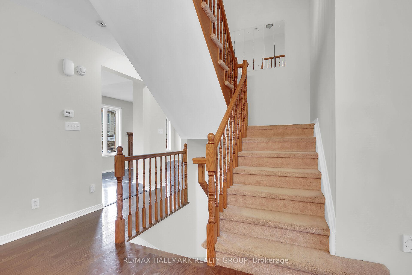
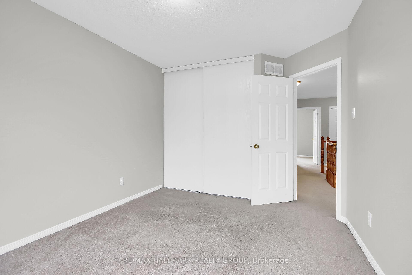
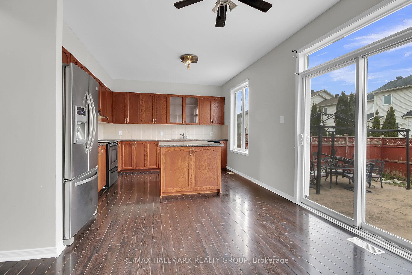
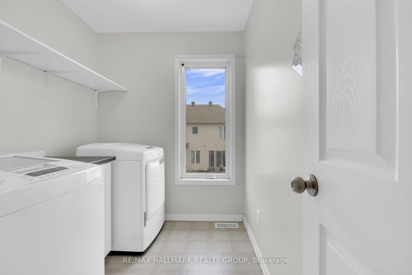

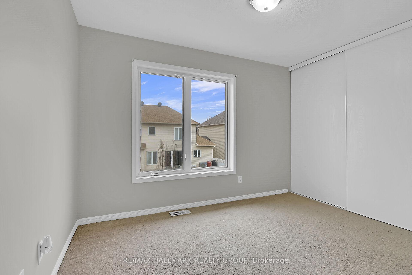
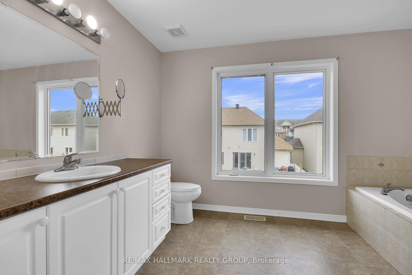
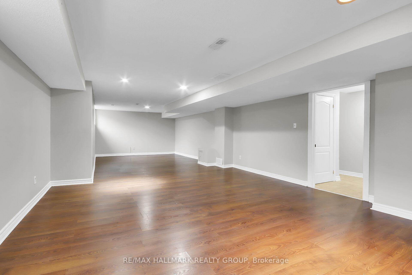
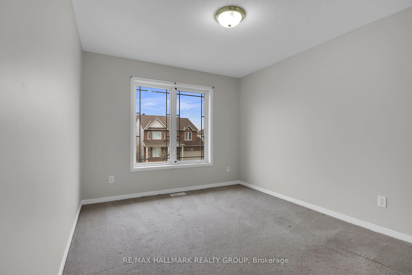
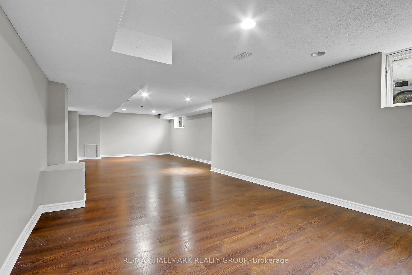
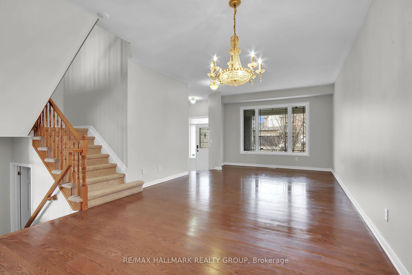

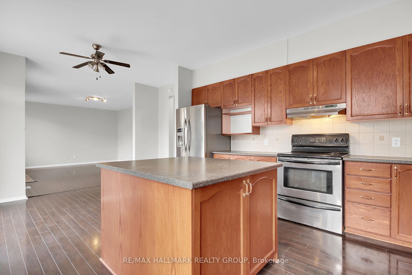
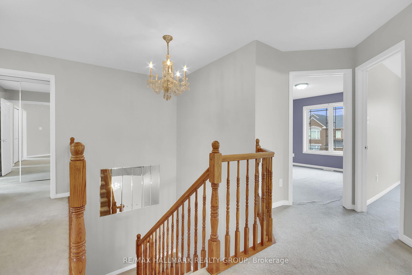
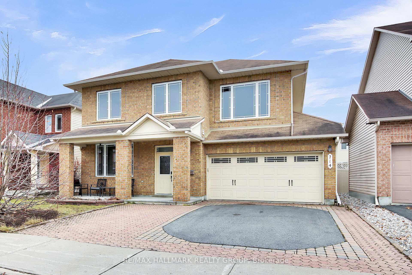
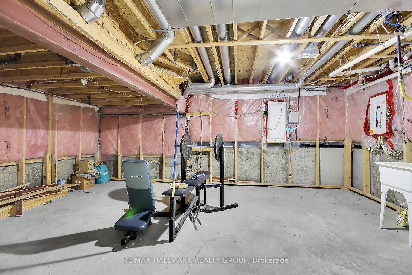
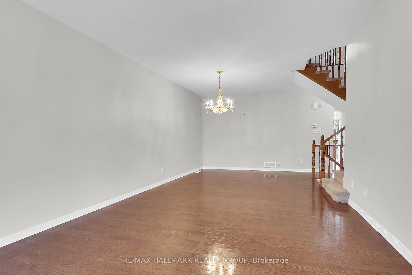
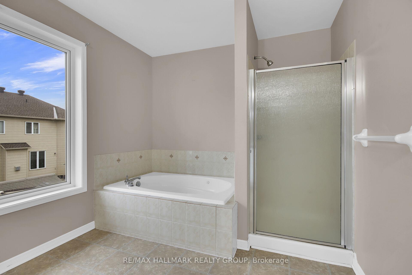
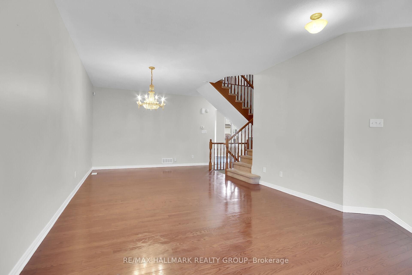
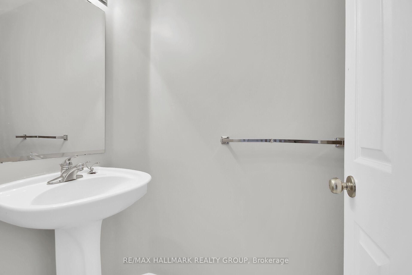
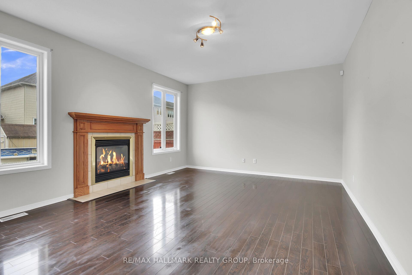
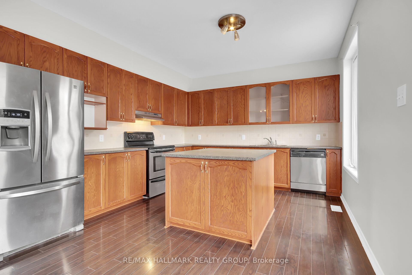

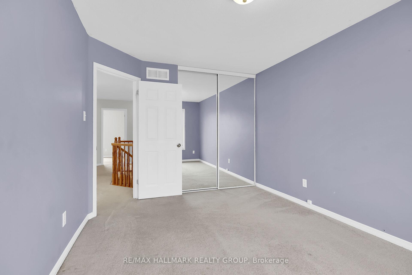
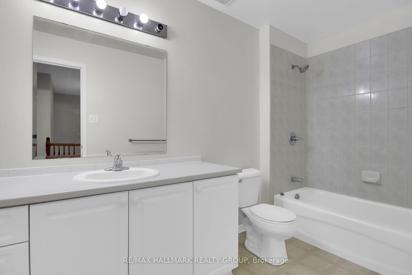

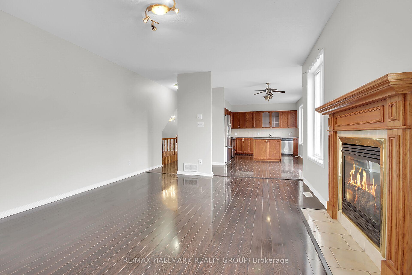

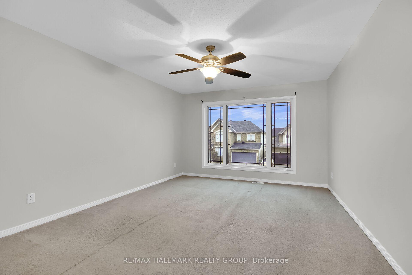
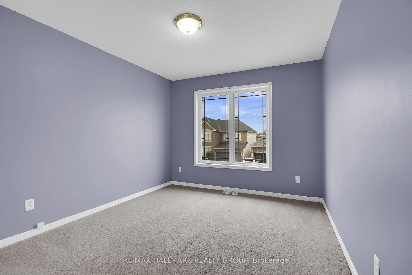
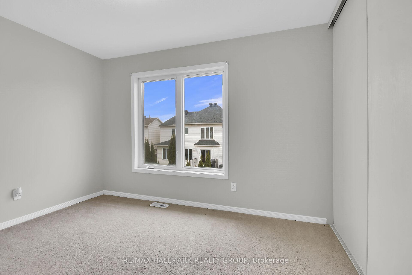

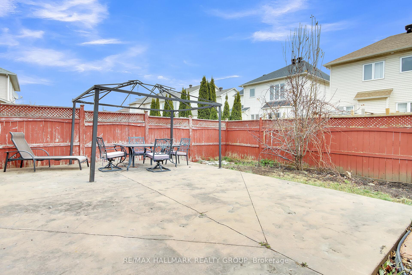
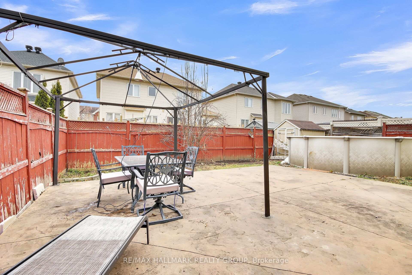


































| Discover the perfect blend of comfort and style in this spacious 4-bedroom, 3.5-bathroom family home! Main floor features 9-foot ceilings and a mix of gleaming hardwood and laminate flooring throughout the main level. The heart of the home is a bright, eat-in kitchen featuring a stylish backsplash, ample cabinetry, and space for casual dining. The adjoining living room, anchored by a cozy gas fireplace, is perfect for family gatherings or relaxing evenings. Upstairs, the expansive primary bedroom offers a spacious layout with a 4-piece ensuite bathroom and a generous walk-in closet. Three additional large bedrooms and a main 3-piece bathroom ensure plenty of space and convenience for the whole family. The partly finished basement provides even more room to enjoy, boasting a spacious recreational area, a tiled 3-piece bathroom, oversized windows allowing for a potential fifth bedroom, and a large storage space. Step outside to a fully fenced backyard, complete with stamped concrete and an above-ground pool, perfect for summer entertaining. A large interlocked driveway leads to a double garage, ensuring ample parking and storage. This home is designed to impress with its thoughtful layout, abundant natural light, and family-friendly features. Close to schools, shopping, and transit, its perfectly situated to meet all your needs. Don't miss the opportunity to make this stunning property your next home! |
| Extras: New Pool Liner (~2020), Tankless Hot Water Tank (2023), Air Exchanger (2023), A/C (2023), Furnace (2023). |
| Price | $850,000 |
| Taxes: | $5549.30 |
| Assessment Year: | 2024 |
| Address: | 714 Clearbrook Dr , Barrhaven, K2J 5P1, Ontario |
| Lot Size: | 45.60 x 86.94 (Feet) |
| Acreage: | < .50 |
| Directions/Cross Streets: | South on Woodroffe, West on Standherd, South on Beatrice, left on Clearbrook |
| Rooms: | 14 |
| Rooms +: | 3 |
| Bedrooms: | 4 |
| Bedrooms +: | 0 |
| Kitchens: | 1 |
| Kitchens +: | 0 |
| Family Room: | Y |
| Basement: | Full, Part Fin |
| Approximatly Age: | 16-30 |
| Property Type: | Detached |
| Style: | 2-Storey |
| Exterior: | Brick, Vinyl Siding |
| Garage Type: | Attached |
| (Parking/)Drive: | Available |
| Drive Parking Spaces: | 5 |
| Pool: | Abv Grnd |
| Other Structures: | Garden Shed |
| Approximatly Age: | 16-30 |
| Approximatly Square Footage: | 2500-3000 |
| Property Features: | Fenced Yard, Park, Public Transit, Rec Centre |
| Fireplace/Stove: | Y |
| Heat Source: | Gas |
| Heat Type: | Forced Air |
| Central Air Conditioning: | Central Air |
| Laundry Level: | Upper |
| Elevator Lift: | N |
| Sewers: | Sewers |
| Water: | Municipal |
| Utilities-Cable: | A |
| Utilities-Hydro: | Y |
| Utilities-Gas: | Y |
| Utilities-Telephone: | A |
$
%
Years
This calculator is for demonstration purposes only. Always consult a professional
financial advisor before making personal financial decisions.
| Although the information displayed is believed to be accurate, no warranties or representations are made of any kind. |
| RE/MAX HALLMARK REALTY GROUP |
- Listing -1 of 0
|
|

Dir:
1-866-382-2968
Bus:
416-548-7854
Fax:
416-981-7184
| Virtual Tour | Book Showing | Email a Friend |
Jump To:
At a Glance:
| Type: | Freehold - Detached |
| Area: | Ottawa |
| Municipality: | Barrhaven |
| Neighbourhood: | 7709 - Barrhaven - Strandherd |
| Style: | 2-Storey |
| Lot Size: | 45.60 x 86.94(Feet) |
| Approximate Age: | 16-30 |
| Tax: | $5,549.3 |
| Maintenance Fee: | $0 |
| Beds: | 4 |
| Baths: | 4 |
| Garage: | 0 |
| Fireplace: | Y |
| Air Conditioning: | |
| Pool: | Abv Grnd |
Locatin Map:
Payment Calculator:

Listing added to your favorite list
Looking for resale homes?

By agreeing to Terms of Use, you will have ability to search up to 247088 listings and access to richer information than found on REALTOR.ca through my website.
- Color Examples
- Red
- Magenta
- Gold
- Black and Gold
- Dark Navy Blue And Gold
- Cyan
- Black
- Purple
- Gray
- Blue and Black
- Orange and Black
- Green
- Device Examples


