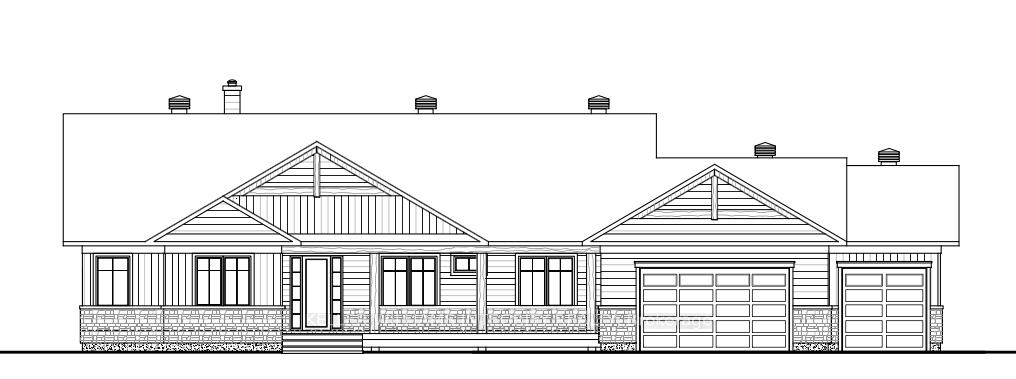$2,184,000
Available - For Sale
Listing ID: X11891465
461 Cinnamon Cres West , Carp - Dunrobin - Huntley - Fitzroy and , K0A 2H0, Ontario

| Custom Craftsman Style Bungalow 9ft ceilings on main and basement level. Douglas Fir Front Porch with accents in gables. Featuring a chef inspired kitchen with Wolf Cooktop, Built-in Oven w Warming Tray. Vaulted ceiling Living Room with stunning 19ft Long Douglas Fir Beams , Tray Ceilings in Primary Bedroom and Dining Room, Coffered Ceilings in Office. Large deck featuring extended Roof covered sitting area and covered BBQ area. Gorgeous walk-out basement with 2 bedrooms, rec room, gym and SpeakEasy. Heated ceramic tiled floors, hardwood flooring on main floor. Laminate flooring in basement level. Black on Black trimmed windows and Patio Doors. 1000SF 3-car garage with floor drain |
| Price | $2,184,000 |
| Taxes: | $0.00 |
| Assessment Year: | 2024 |
| Address: | 461 Cinnamon Cres West , Carp - Dunrobin - Huntley - Fitzroy and , K0A 2H0, Ontario |
| Lot Size: | 180.68 x 365.07 (Feet) |
| Acreage: | .50-1.99 |
| Directions/Cross Streets: | Cinnamon Crescent/Stonewalk Way |
| Rooms: | 4 |
| Bedrooms: | 4 |
| Bedrooms +: | |
| Kitchens: | 1 |
| Family Room: | Y |
| Basement: | Part Fin |
| Approximatly Age: | New |
| Property Type: | Detached |
| Style: | Bungalow |
| Exterior: | Brick, Stucco/Plaster |
| Garage Type: | Attached |
| (Parking/)Drive: | Lane |
| Drive Parking Spaces: | 8 |
| Pool: | None |
| Approximatly Age: | New |
| Approximatly Square Footage: | 2000-2500 |
| Property Features: | Golf, Level, Wooded/Treed |
| Fireplace/Stove: | Y |
| Heat Source: | Other |
| Heat Type: | Heat Pump |
| Central Air Conditioning: | Other |
| Laundry Level: | Main |
| Sewers: | Septic |
| Water: | Well |
| Water Supply Types: | Drilled Well |
$
%
Years
This calculator is for demonstration purposes only. Always consult a professional
financial advisor before making personal financial decisions.
| Although the information displayed is believed to be accurate, no warranties or representations are made of any kind. |
| KELLER WILLIAMS INTEGRITY REALTY |
- Listing -1 of 0
|
|

Dir:
1-866-382-2968
Bus:
416-548-7854
Fax:
416-981-7184
| Book Showing | Email a Friend |
Jump To:
At a Glance:
| Type: | Freehold - Detached |
| Area: | Ottawa |
| Municipality: | Carp - Dunrobin - Huntley - Fitzroy and |
| Neighbourhood: | 9402 - Kinburn |
| Style: | Bungalow |
| Lot Size: | 180.68 x 365.07(Feet) |
| Approximate Age: | New |
| Tax: | $0 |
| Maintenance Fee: | $0 |
| Beds: | 4 |
| Baths: | 4 |
| Garage: | 0 |
| Fireplace: | Y |
| Air Conditioning: | |
| Pool: | None |
Locatin Map:
Payment Calculator:

Listing added to your favorite list
Looking for resale homes?

By agreeing to Terms of Use, you will have ability to search up to 247088 listings and access to richer information than found on REALTOR.ca through my website.
- Color Examples
- Red
- Magenta
- Gold
- Black and Gold
- Dark Navy Blue And Gold
- Cyan
- Black
- Purple
- Gray
- Blue and Black
- Orange and Black
- Green
- Device Examples


