$999,900
Available - For Sale
Listing ID: X11891283
2194 Westpoint Hts , London, N6P 0E9, Ontario
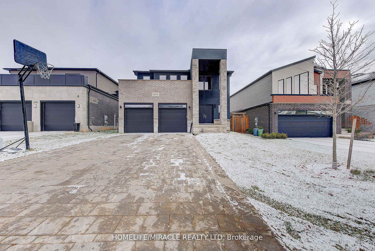

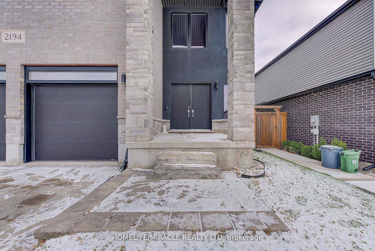
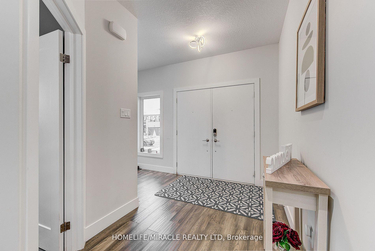
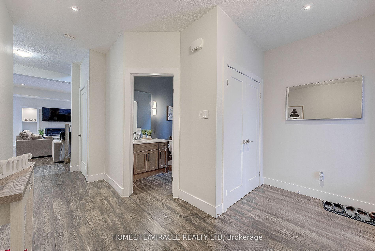
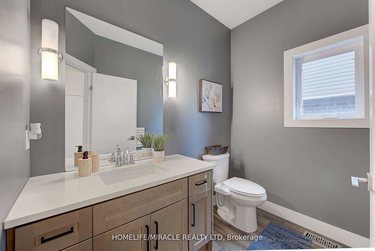
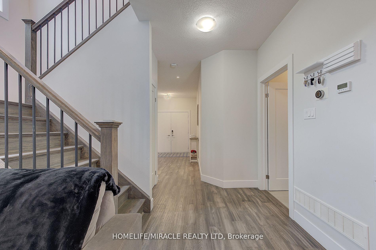

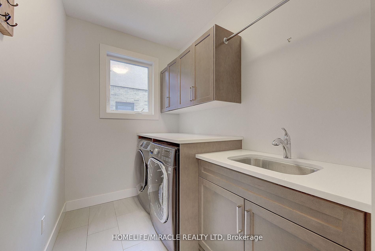
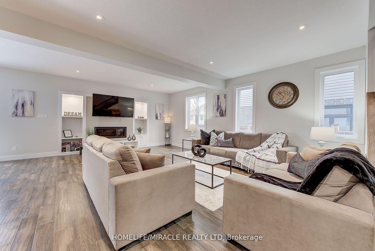

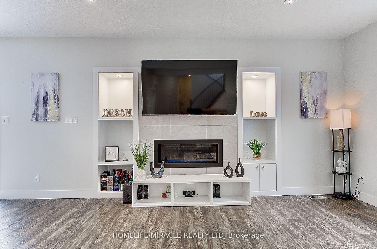
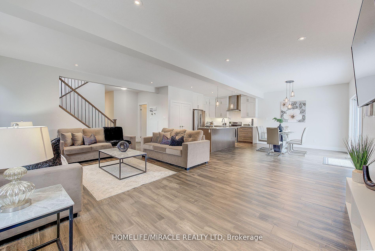
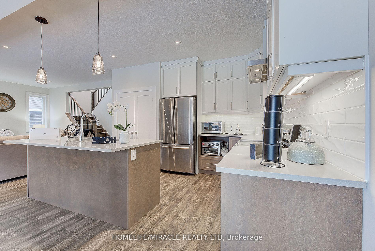
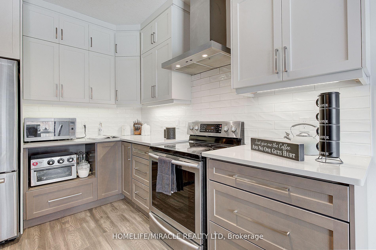
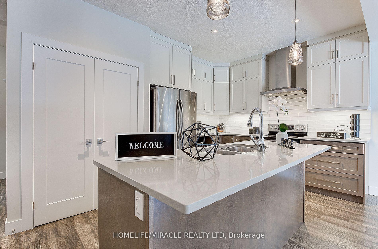
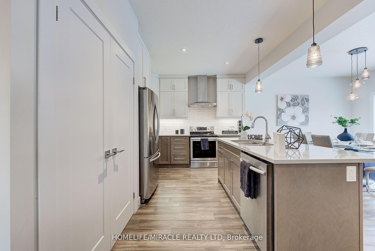
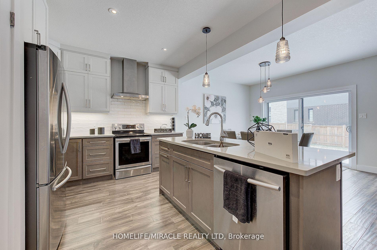

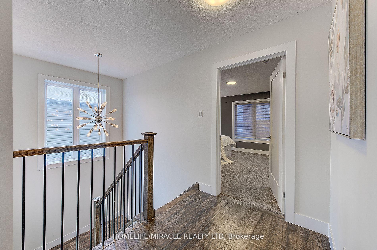
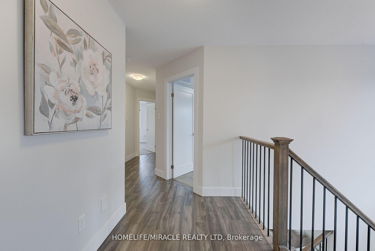
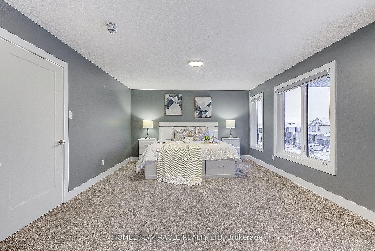
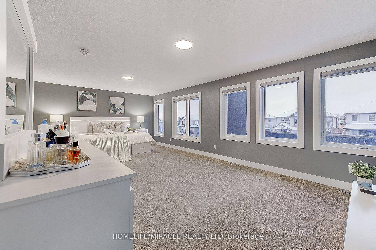
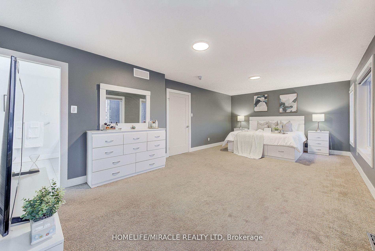
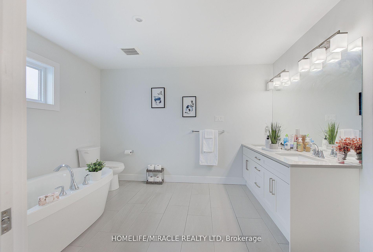
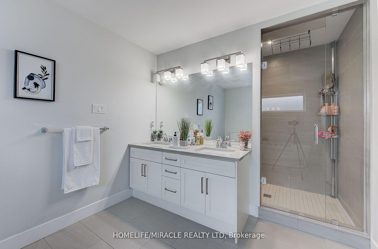
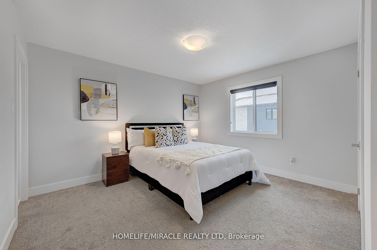
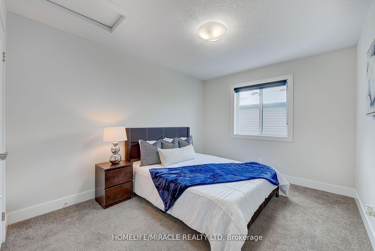
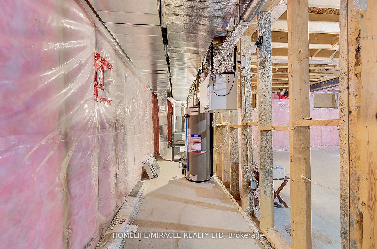
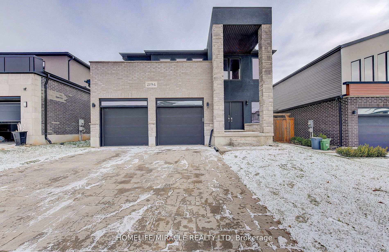
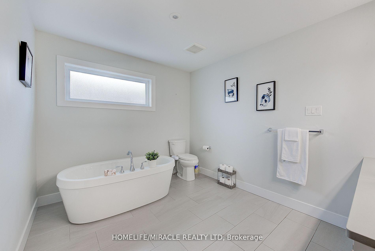
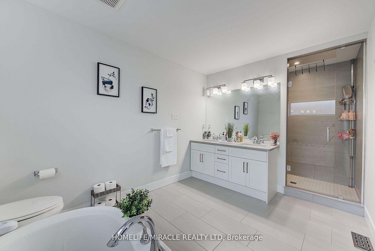
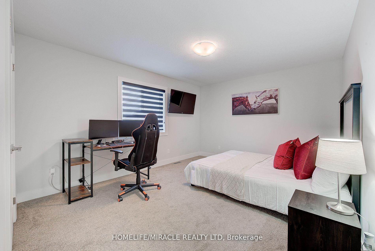

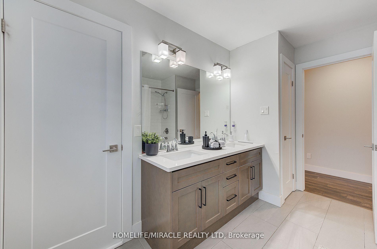
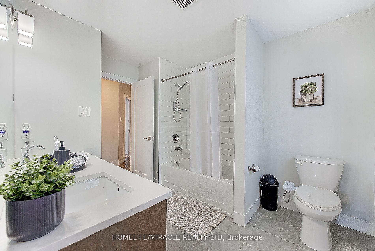
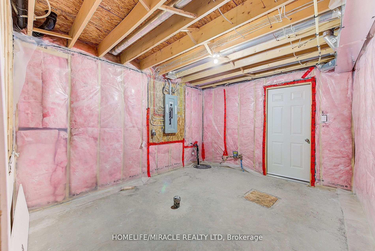
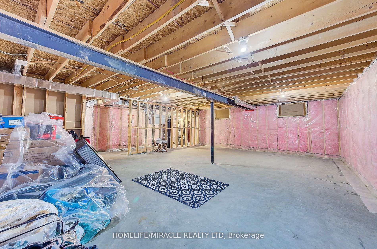
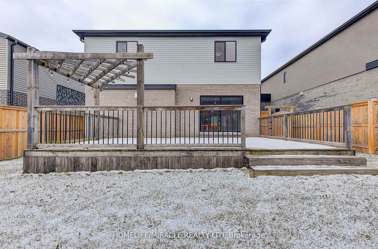
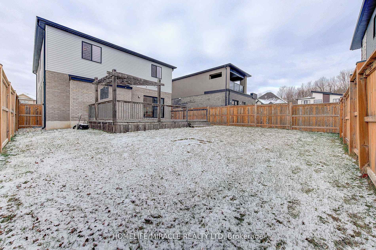








































| Welcome to 4Bedroom 2-storey Detach Home at Prime Location of South London. Step into a showstopper that redefines living space! This spacious, sun-drenched Great Room is an entertainers dream, Complete with a striking gas fireplace and a gorgeous accent wall featuring built-in shelving. The room is bathed in natural light, creating an inviting atmosphere that seamlessly flows into the dining area. Breakfast bar island. Kitchen features pantry, Stainless Steel appliances, lots of space in the eat-in kitchen that leads out through glass patio door. Fully Fenced Backyard with Large Deck. Main floor laundry with extra cabinetry & Sink, 2pc bath, inside entry from garage. Second floor features 4 Large Bedrooms with an oversized primary bedroom(loaded with Sunlight)with 5 piece bathroom including a standalone tub and oversized shower. Second floor 4pc bathroom is a cheater ensuite. This is Perfect place to call Home Combining luxury, space& Location. Mins to Hwy 402/401. |
| Price | $999,900 |
| Taxes: | $6827.37 |
| Address: | 2194 Westpoint Hts , London, N6P 0E9, Ontario |
| Lot Size: | 43.31 x 114.83 (Feet) |
| Directions/Cross Streets: | Red Thorne |
| Rooms: | 11 |
| Bedrooms: | 4 |
| Bedrooms +: | |
| Kitchens: | 1 |
| Family Room: | N |
| Basement: | Unfinished |
| Property Type: | Detached |
| Style: | 2-Storey |
| Exterior: | Brick, Vinyl Siding |
| Garage Type: | Built-In |
| (Parking/)Drive: | Private |
| Drive Parking Spaces: | 4 |
| Pool: | None |
| Fireplace/Stove: | Y |
| Heat Source: | Gas |
| Heat Type: | Forced Air |
| Central Air Conditioning: | Central Air |
| Sewers: | Sewers |
| Water: | Municipal |
$
%
Years
This calculator is for demonstration purposes only. Always consult a professional
financial advisor before making personal financial decisions.
| Although the information displayed is believed to be accurate, no warranties or representations are made of any kind. |
| HOMELIFE/MIRACLE REALTY LTD |
- Listing -1 of 0
|
|

Dir:
1-866-382-2968
Bus:
416-548-7854
Fax:
416-981-7184
| Book Showing | Email a Friend |
Jump To:
At a Glance:
| Type: | Freehold - Detached |
| Area: | Middlesex |
| Municipality: | London |
| Neighbourhood: | South V |
| Style: | 2-Storey |
| Lot Size: | 43.31 x 114.83(Feet) |
| Approximate Age: | |
| Tax: | $6,827.37 |
| Maintenance Fee: | $0 |
| Beds: | 4 |
| Baths: | 3 |
| Garage: | 0 |
| Fireplace: | Y |
| Air Conditioning: | |
| Pool: | None |
Locatin Map:
Payment Calculator:

Listing added to your favorite list
Looking for resale homes?

By agreeing to Terms of Use, you will have ability to search up to 247088 listings and access to richer information than found on REALTOR.ca through my website.
- Color Examples
- Red
- Magenta
- Gold
- Black and Gold
- Dark Navy Blue And Gold
- Cyan
- Black
- Purple
- Gray
- Blue and Black
- Orange and Black
- Green
- Device Examples


