$1,354,000
Available - For Sale
Listing ID: X11891241
145 Base Line Rd East , Unit 17, London, N6C 2N6, Ontario
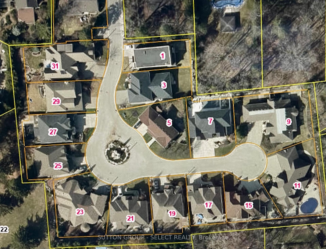
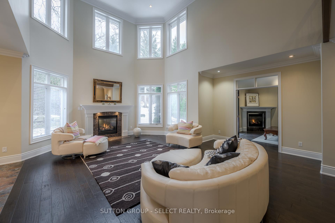
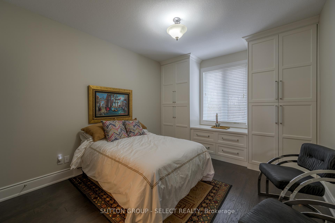
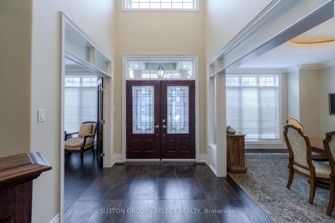
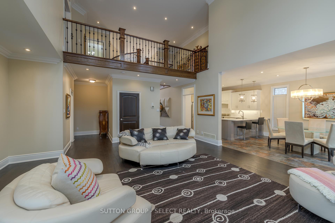
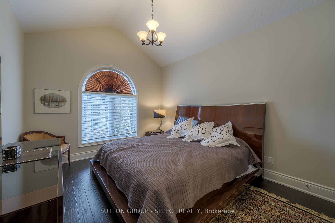
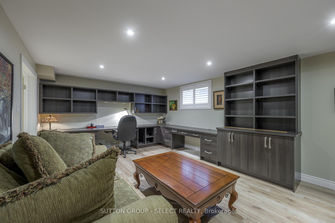
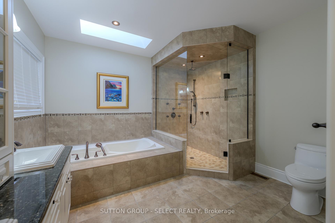
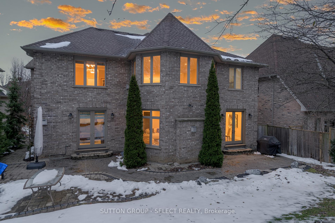
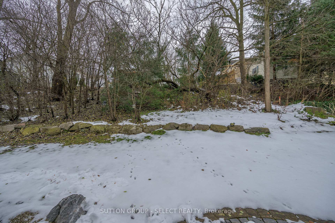
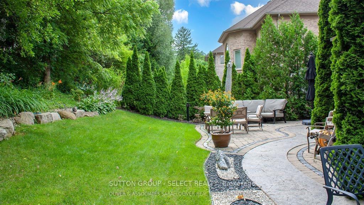
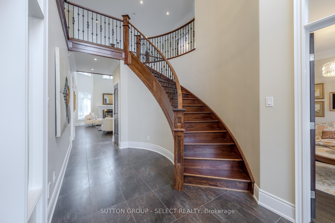
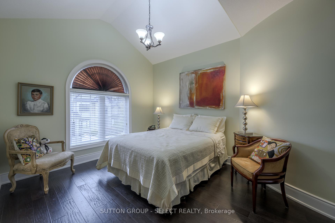
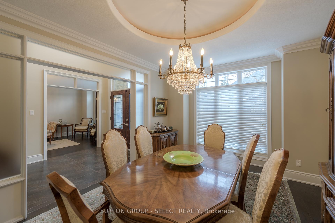
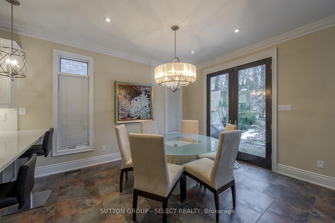
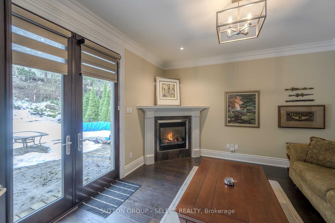
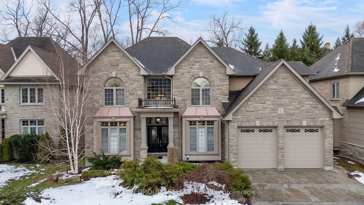
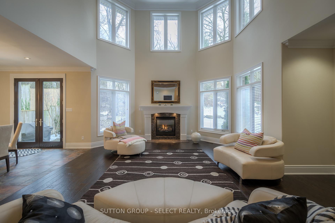
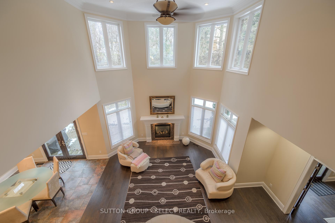
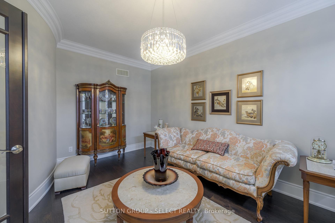
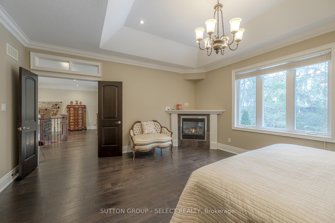
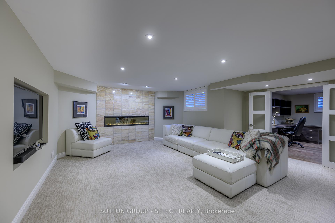
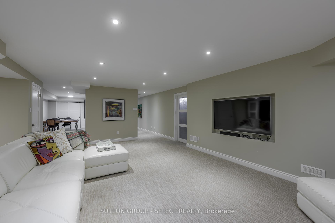
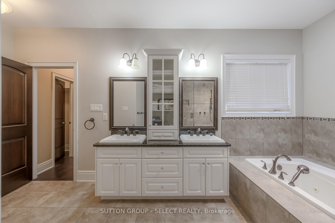
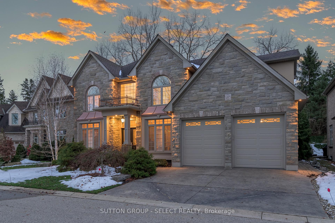
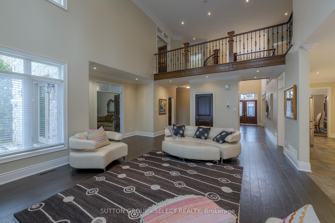
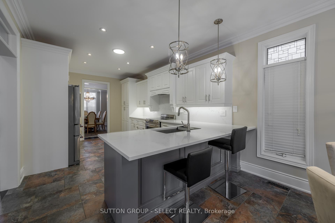
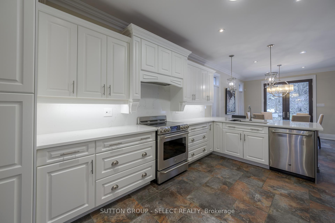
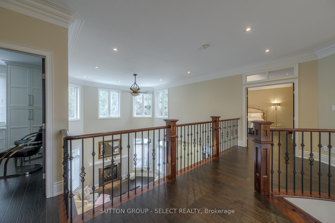
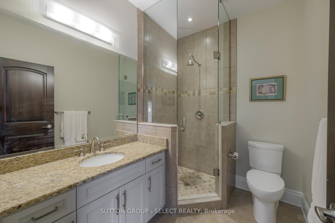
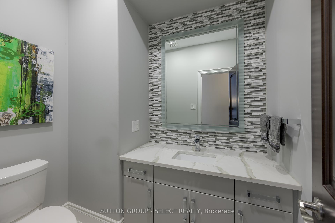
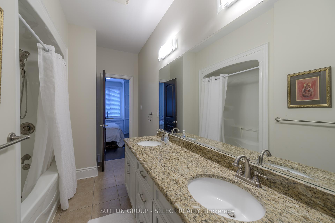
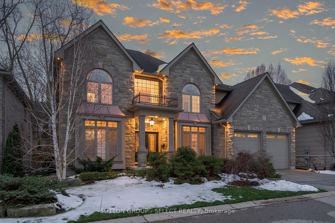
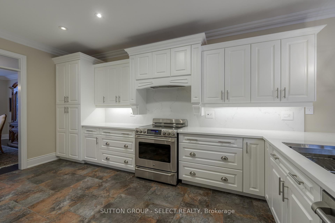
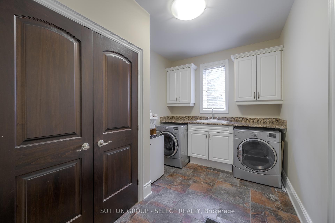
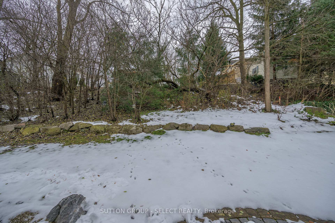
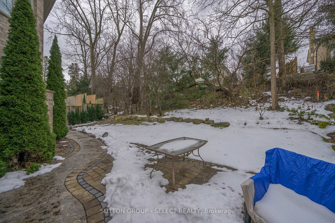
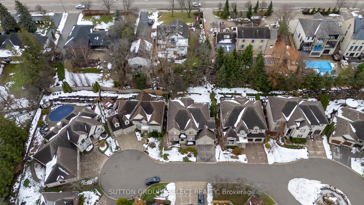
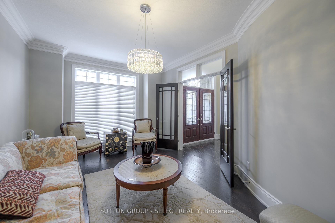
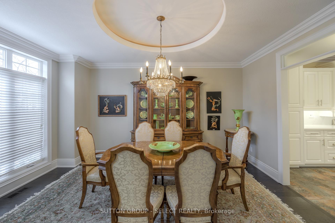

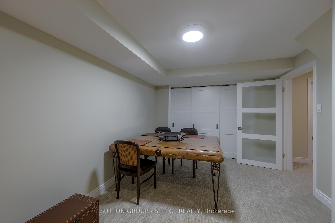
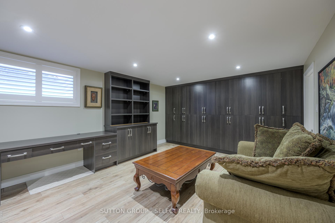
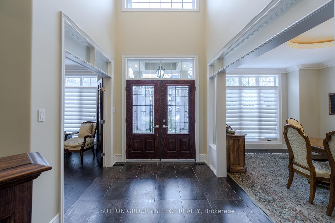
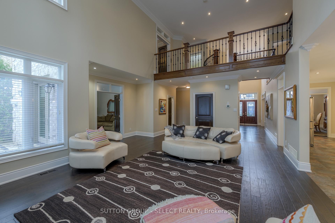













































| PRICED WELL BELOW REPLACEMENT VALUE. A MUST SEE! Excellent value for an executive-quality residence. Welcome to 17-145 Base Line Rd E, a stunning 3,500 sq ft (above grade) custom-built home tucked away on a quiet 16 executive home cul-de-sac in prestigious Treetop Hill Estates, one of London's exclusive enclaves. This all-brick, 2-storey masterpiece blends elegance & modern luxury, offering 4 beds, 4 baths, 4 fireplaces w/ unparalleled craftsmanship throughout. Dramatic grand foyer w/winding staircase offer architectural details. Main floor features formal living & dining, 2-storey great room w/expansive windows, private main-floor room w/rear views is ideal as an office, study, or den. The chefs kitchen is a showstopper, w/quartz countertops, stainless steel appliances & custom cabinetry, leading to a walkout textured concrete patio in the professionally landscaped backyard; a tranquil oasis surrounded by mature trees & lush greenery. The 2nd flr primary suite is a luxurious retreat w/gas fireplace, his & hers walk-in closets, a large spa-like 5-piece ensuite w/skylight. Three additional bedrooms offer privacy & space, including two connected by a Jack-and-Jill bath. A 4th bed has an ensuite perfect for family & guests. The lower extends the living space w/plush carpeting, built-in cabinetry & rough-in for a full bath & offers endless possibilities for a home theatre, gym, or guest suite. Additional features include 4 fireplaces, extensive crown moulding, pot lights, transom windows, ambient lighting, custom doors, granite-topped laundry room, & double-car garage w/epoxy flooring. Modern amenities include a LifeBreath HRV system, 200-amp panel, security system, irrigation system w/automatic outdoor lighting. Minutes to Victoria Hospital, Wortley Village, direct bus routes & shopping. This home offers privacy, convenience, & elegance. Don't miss this rare opportunity. Private community fee: $200 monthly VIEW VIDEO/MULTIMEDIA.Book your private showing today. |
| Price | $1,354,000 |
| Taxes: | $11940.00 |
| Assessment Year: | 2023 |
| Address: | 145 Base Line Rd East , Unit 17, London, N6C 2N6, Ontario |
| Apt/Unit: | 17 |
| Lot Size: | 60.70 x 86.00 (Feet) |
| Directions/Cross Streets: | North on Wharncliffe Rd S, east onto Base Line Rd E, south into entrance by Cathcart St |
| Rooms: | 10 |
| Rooms +: | 2 |
| Bedrooms: | 4 |
| Bedrooms +: | |
| Kitchens: | 1 |
| Family Room: | Y |
| Basement: | Full, Part Fin |
| Property Type: | Detached |
| Style: | 2-Storey |
| Exterior: | Brick Front |
| Garage Type: | Attached |
| (Parking/)Drive: | Pvt Double |
| Drive Parking Spaces: | 2 |
| Pool: | None |
| Approximatly Square Footage: | 3500-5000 |
| Fireplace/Stove: | Y |
| Heat Source: | Gas |
| Heat Type: | Forced Air |
| Central Air Conditioning: | Central Air |
| Sewers: | Sewers |
| Water: | Municipal |
$
%
Years
This calculator is for demonstration purposes only. Always consult a professional
financial advisor before making personal financial decisions.
| Although the information displayed is believed to be accurate, no warranties or representations are made of any kind. |
| SUTTON GROUP - SELECT REALTY |
- Listing -1 of 0
|
|

Dir:
1-866-382-2968
Bus:
416-548-7854
Fax:
416-981-7184
| Virtual Tour | Book Showing | Email a Friend |
Jump To:
At a Glance:
| Type: | Freehold - Detached |
| Area: | Middlesex |
| Municipality: | London |
| Neighbourhood: | South G |
| Style: | 2-Storey |
| Lot Size: | 60.70 x 86.00(Feet) |
| Approximate Age: | |
| Tax: | $11,940 |
| Maintenance Fee: | $0 |
| Beds: | 4 |
| Baths: | 4 |
| Garage: | 0 |
| Fireplace: | Y |
| Air Conditioning: | |
| Pool: | None |
Locatin Map:
Payment Calculator:

Listing added to your favorite list
Looking for resale homes?

By agreeing to Terms of Use, you will have ability to search up to 247088 listings and access to richer information than found on REALTOR.ca through my website.
- Color Examples
- Red
- Magenta
- Gold
- Black and Gold
- Dark Navy Blue And Gold
- Cyan
- Black
- Purple
- Gray
- Blue and Black
- Orange and Black
- Green
- Device Examples


