$629,000
Available - For Sale
Listing ID: X11891223
3003 Clear Lake Rd , Smith-Ennismore-Lakefield, K0L 2H0, Ontario
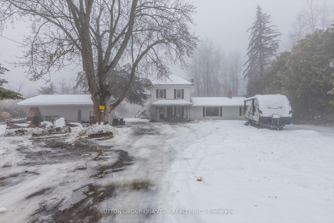
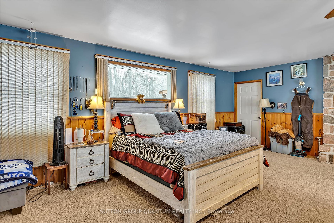
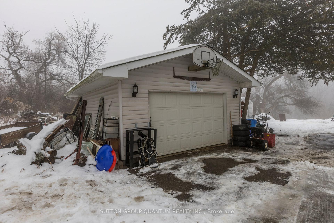
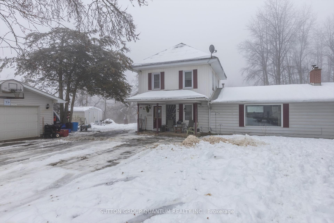
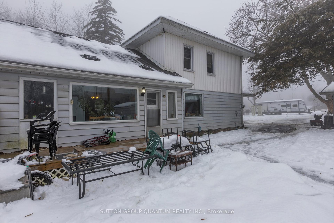
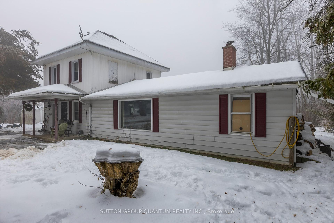
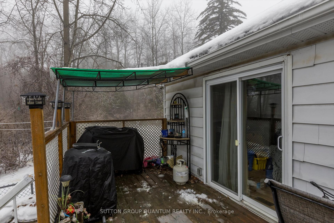
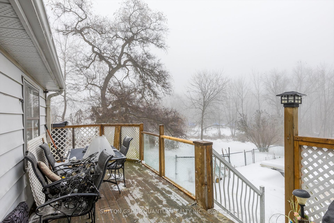

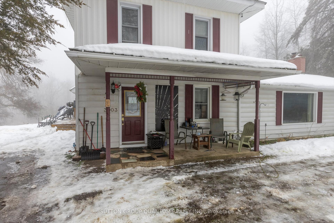
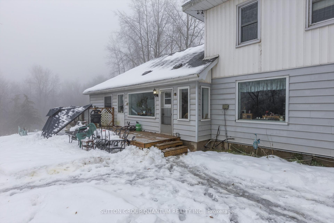
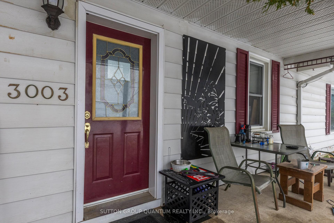
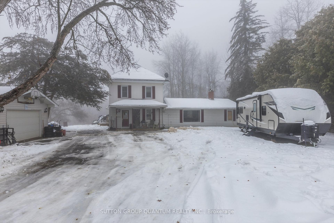
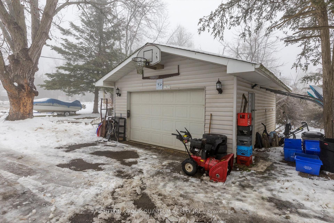
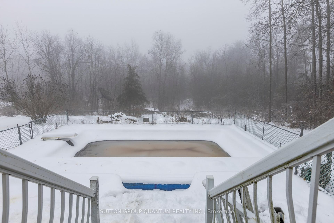
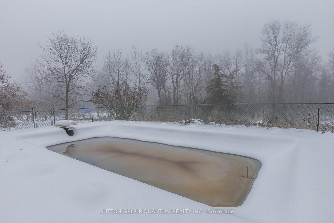
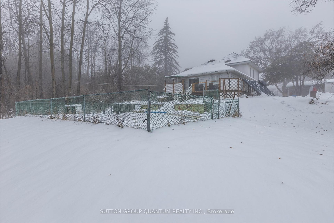
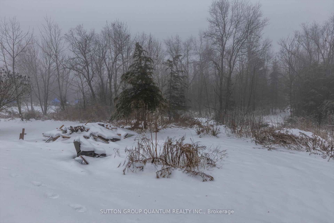

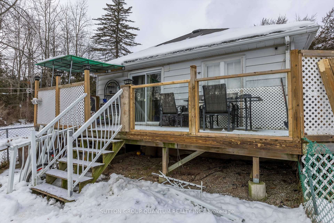
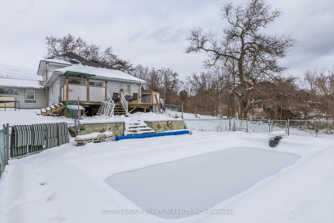

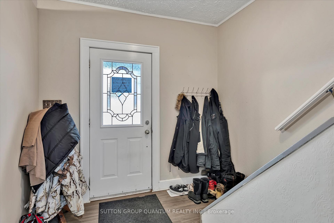
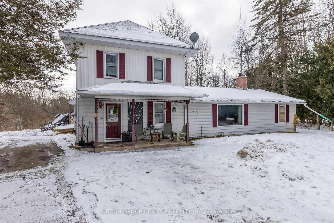
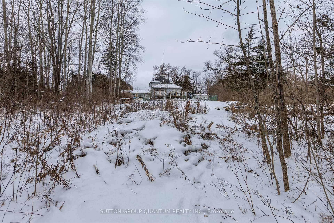
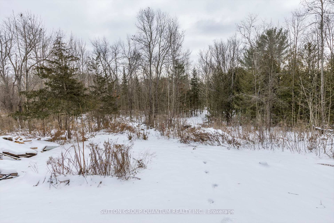
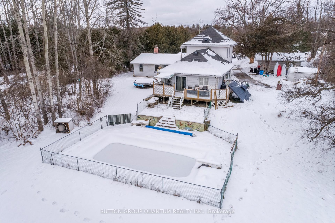
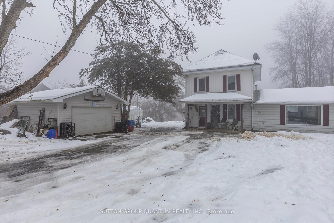
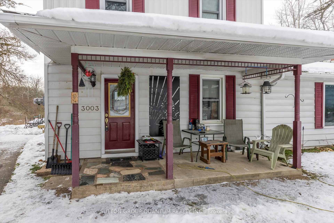


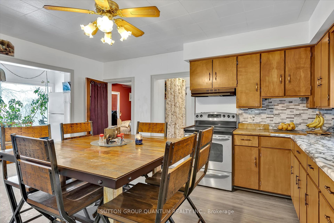
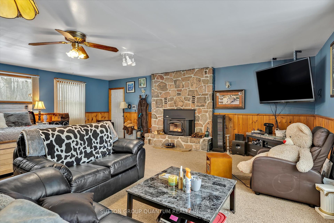
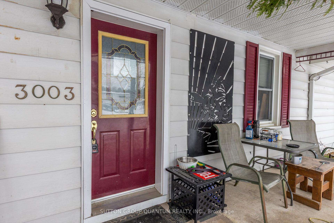
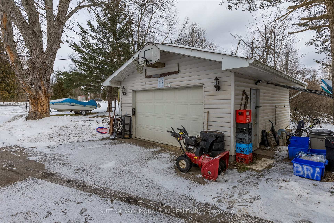
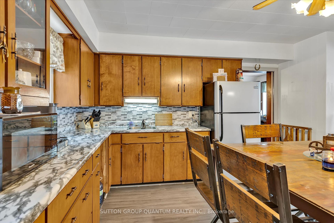
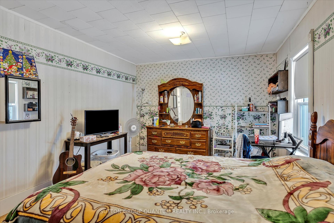
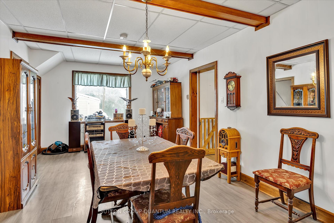
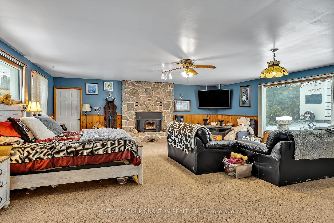
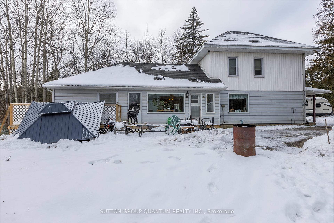
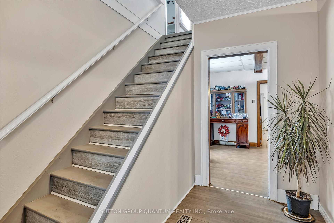
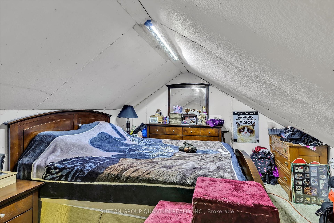
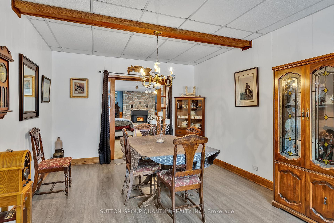
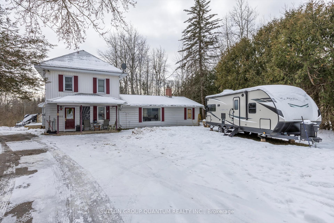
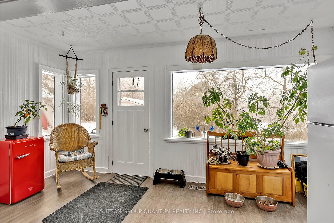
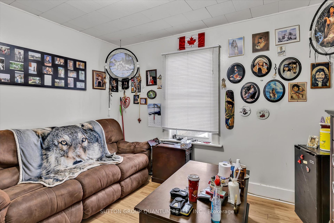
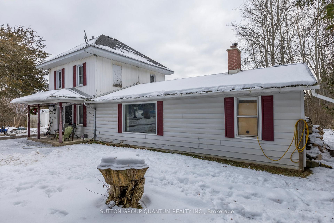

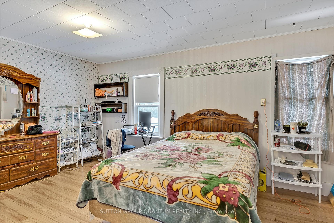
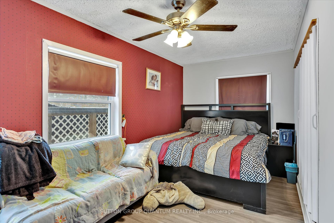
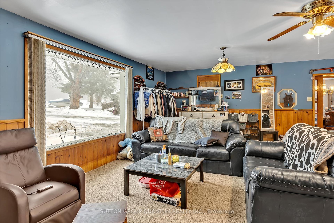
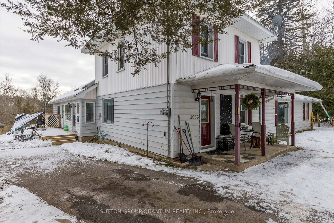
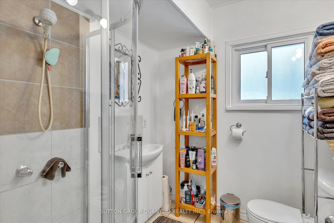

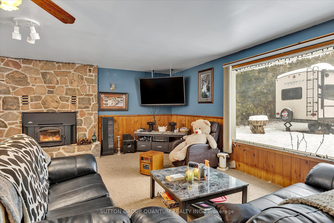
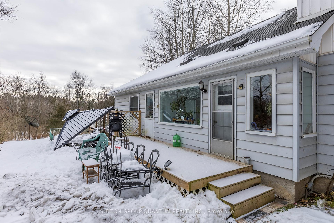
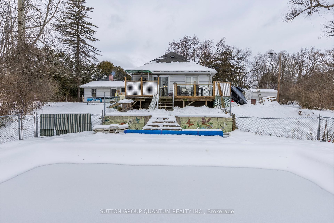
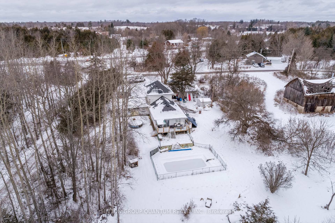


























































| Lakefield - 2487 sqft, 4 bedroom home situated on 2.81ac clear and wooded lot mix. Enjoy the outdoors, Inground pool and rear and side decks or stay cozy inside, enjoying the views from every room. Featuring extra large principal rooms, 2 bedrooms on main floor with a 3 pc washroom (2020), huge eat-in kitchen with an extra den area which has a walk out to newer side deck. There's an over-sized family room addition with wood fireplace and an added main floor storage/cold room off the family room. Walk out to the rear deck and go for a swim in your pool or go for a hike!! This home offers so much for a large family and will suit many, for years and years to come!! |
| Extras: wired for generator, hard-wired smoke and carbon monoxide detectors, fenced-in Inground Pool, main floor storage/cold room with exterior door, extra large family room with solid wood wainscotting, 2 new windows & beautiful picture window. |
| Price | $629,000 |
| Taxes: | $2562.63 |
| Address: | 3003 Clear Lake Rd , Smith-Ennismore-Lakefield, K0L 2H0, Ontario |
| Lot Size: | 129.73 x 458.42 (Feet) |
| Acreage: | 2-4.99 |
| Directions/Cross Streets: | HWY 28, CLEAR LAKE RD. N of YOUNGS POINT RD |
| Rooms: | 10 |
| Rooms +: | 1 |
| Bedrooms: | 4 |
| Bedrooms +: | |
| Kitchens: | 1 |
| Family Room: | Y |
| Basement: | Crawl Space, Sep Entrance |
| Property Type: | Detached |
| Style: | 2-Storey |
| Exterior: | Vinyl Siding |
| Garage Type: | Detached |
| (Parking/)Drive: | Private |
| Drive Parking Spaces: | 10 |
| Pool: | Inground |
| Other Structures: | Garden Shed |
| Fireplace/Stove: | Y |
| Heat Source: | Oil |
| Heat Type: | Forced Air |
| Central Air Conditioning: | None |
| Laundry Level: | Main |
| Sewers: | Septic |
| Water: | Well |
$
%
Years
This calculator is for demonstration purposes only. Always consult a professional
financial advisor before making personal financial decisions.
| Although the information displayed is believed to be accurate, no warranties or representations are made of any kind. |
| SUTTON GROUP QUANTUM REALTY INC. |
- Listing -1 of 0
|
|

Dir:
1-866-382-2968
Bus:
416-548-7854
Fax:
416-981-7184
| Virtual Tour | Book Showing | Email a Friend |
Jump To:
At a Glance:
| Type: | Freehold - Detached |
| Area: | Peterborough |
| Municipality: | Smith-Ennismore-Lakefield |
| Neighbourhood: | Rural Smith-Ennismore-Lakefield |
| Style: | 2-Storey |
| Lot Size: | 129.73 x 458.42(Feet) |
| Approximate Age: | |
| Tax: | $2,562.63 |
| Maintenance Fee: | $0 |
| Beds: | 4 |
| Baths: | 2 |
| Garage: | 0 |
| Fireplace: | Y |
| Air Conditioning: | |
| Pool: | Inground |
Locatin Map:
Payment Calculator:

Listing added to your favorite list
Looking for resale homes?

By agreeing to Terms of Use, you will have ability to search up to 247088 listings and access to richer information than found on REALTOR.ca through my website.
- Color Examples
- Red
- Magenta
- Gold
- Black and Gold
- Dark Navy Blue And Gold
- Cyan
- Black
- Purple
- Gray
- Blue and Black
- Orange and Black
- Green
- Device Examples


