$1,795,000
Available - For Sale
Listing ID: X11891213
1031 West River Rd , Cambridge, N1R 5S5, Ontario
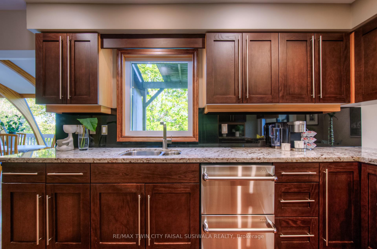
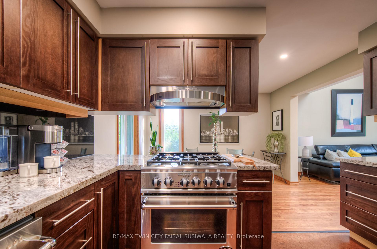
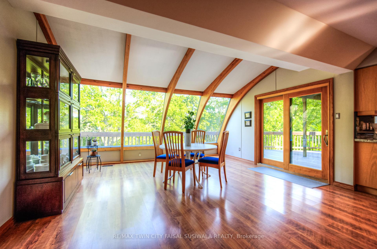
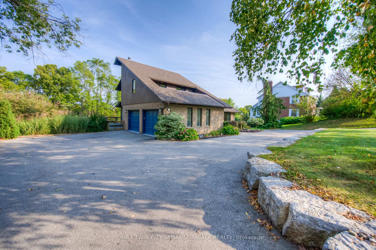
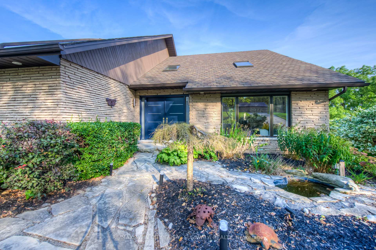
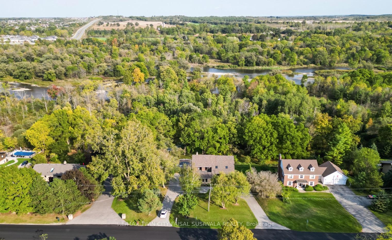
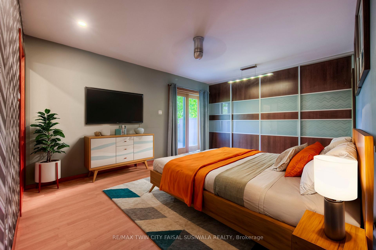
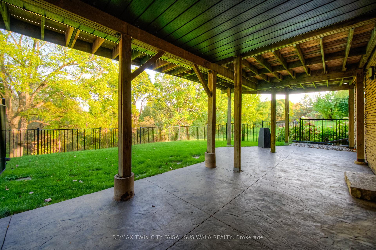
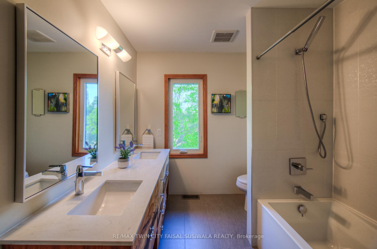
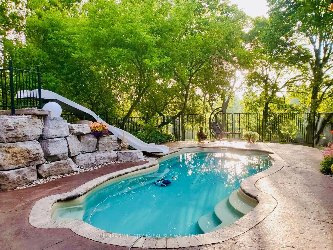
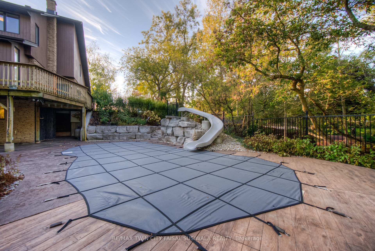
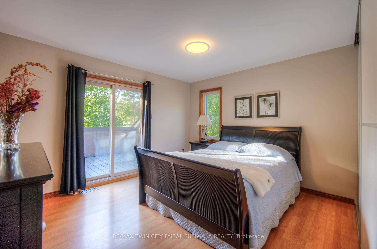
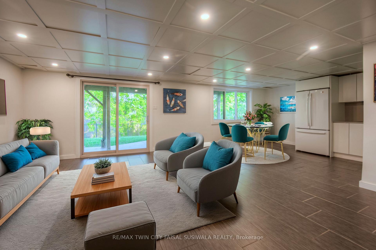
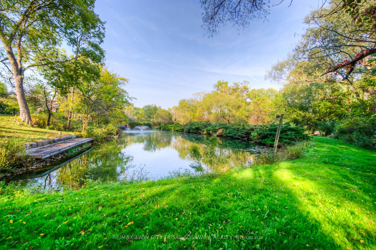
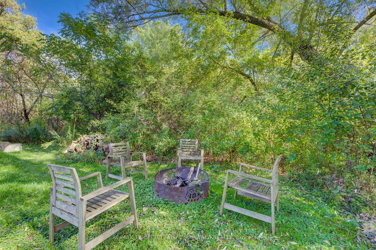
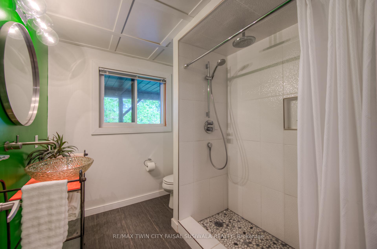
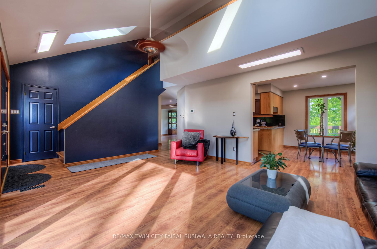
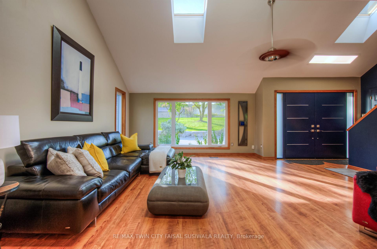
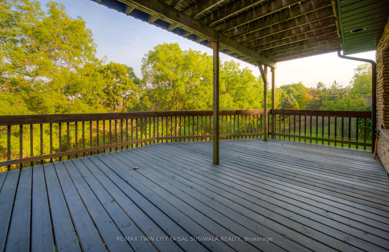
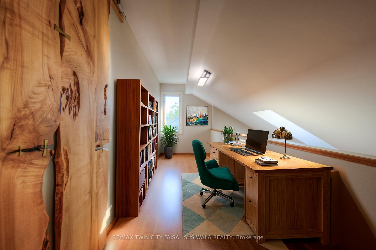
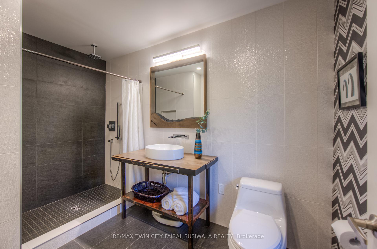
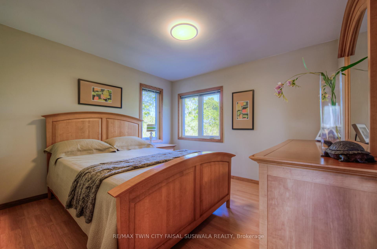
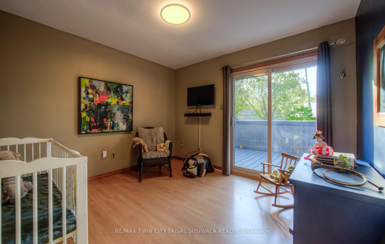
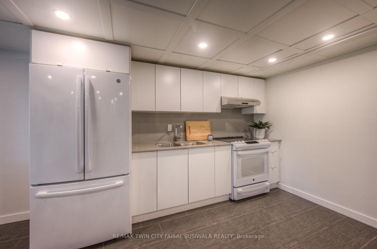
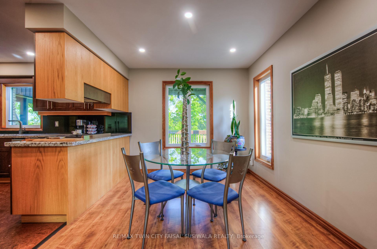
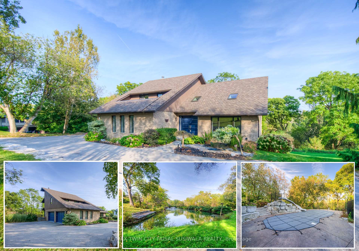


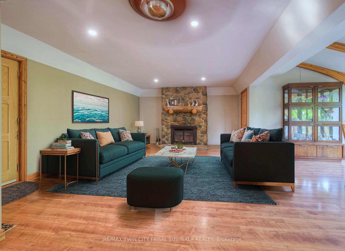
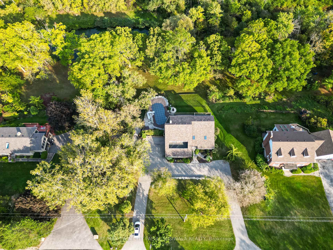
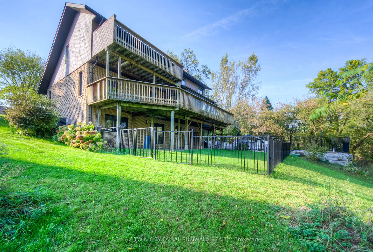
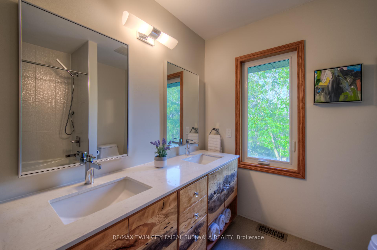
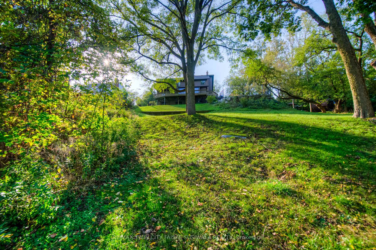
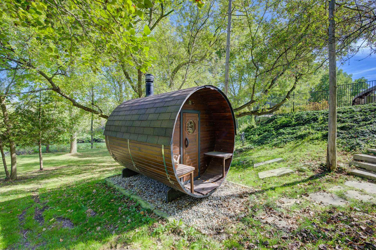
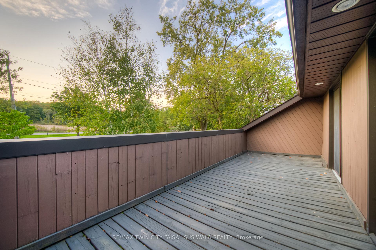
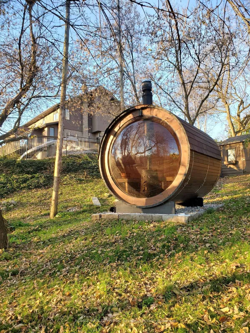
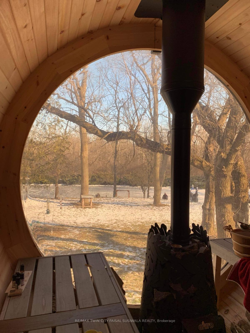
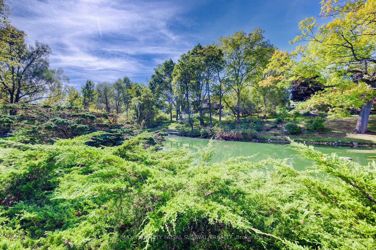
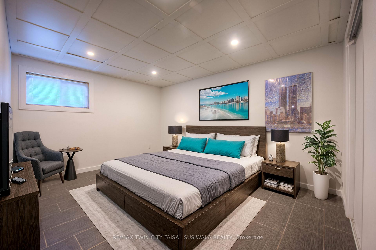
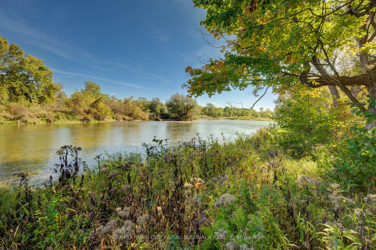








































| MODERN LUXURY IN THIS EXQUISITE MID-CENTURY HOME, perfectly set on 1.2 acres of prime land just outside the city. Designed with a sleek, minimalist aesthetic, this expansive property offers 5 bedrooms & 3.5 bathrooms. The open-concept design welcomes you in, showcasing clean lines, large windows, & a fluid connection between indoor & outdoor spaces. The stunning outdoor oasis is centered around a sparkling salt-water heated inground pool framed by a generous deck & patio for lounging & entertaining. Whether youre hosting gatherings or enjoying peaceful moments in the sauna, this outdoor space is unlike any other. The surrounding landscape offers a tranquil escape, highlighted by a serene pond that adds a touch of natural beauty. Imagine endless peaceful views of the water & listen to the calming sounds of nature. The interior continues the modern theme with sleek finishes & a refined sense of style. The centrally located kitchen is both a statement piece & a functional hub, offering contemporary finishes. Open to the dining and family room with a wood f/p & walkout to the upper deck. The primary suite serves as a private retreat, complete with an 3pc ensuite, custom closets, & private balcony. The homes expansive windows & skylights flood the living spaces with natural light. The fully finished walkout lower level expands the living space with its own modern kitchen & bathroom, making it perfect for a guest suite, or multi-generational living. Despite its serene setting, this property is just minutes away from essential conveniences including a 6 min car ride to Gas Light District. Quick access to Hwy 401 & 403, & nearby Paris. Some notable features include no rear (Crownland) facing neighbours allowing for amazing views & private access to a riverfront walking trail, windows/entry doors 2023, asphalt drive/armour stone wall 2020, roof 2016, outdoor sauna 2021, gas BBQ hookups (pool & main deck), an outdoor shower, 200amp panel, & electrical for a future hot tub. |
| Price | $1,795,000 |
| Taxes: | $6108.00 |
| Assessment: | $616000 |
| Assessment Year: | 2024 |
| Address: | 1031 West River Rd , Cambridge, N1R 5S5, Ontario |
| Lot Size: | 150.00 x 365.46 (Feet) |
| Acreage: | .50-1.99 |
| Directions/Cross Streets: | GRAND RIDGE DRIVE |
| Rooms: | 9 |
| Rooms +: | 4 |
| Bedrooms: | 4 |
| Bedrooms +: | 1 |
| Kitchens: | 1 |
| Kitchens +: | 1 |
| Family Room: | Y |
| Basement: | Fin W/O, Sep Entrance |
| Approximatly Age: | 31-50 |
| Property Type: | Detached |
| Style: | 2-Storey |
| Exterior: | Brick, Wood |
| Garage Type: | Attached |
| Drive Parking Spaces: | 16 |
| Pool: | Inground |
| Approximatly Age: | 31-50 |
| Approximatly Square Footage: | 3500-5000 |
| Property Features: | Grnbelt/Cons, River/Stream, School |
| Fireplace/Stove: | Y |
| Heat Source: | Gas |
| Heat Type: | Forced Air |
| Central Air Conditioning: | Central Air |
| Laundry Level: | Lower |
| Sewers: | Septic |
| Water: | Well |
| Water Supply Types: | Drilled Well |
$
%
Years
This calculator is for demonstration purposes only. Always consult a professional
financial advisor before making personal financial decisions.
| Although the information displayed is believed to be accurate, no warranties or representations are made of any kind. |
| RE/MAX TWIN CITY FAISAL SUSIWALA REALTY |
- Listing -1 of 0
|
|

Dir:
1-866-382-2968
Bus:
416-548-7854
Fax:
416-981-7184
| Virtual Tour | Book Showing | Email a Friend |
Jump To:
At a Glance:
| Type: | Freehold - Detached |
| Area: | Waterloo |
| Municipality: | Cambridge |
| Neighbourhood: | |
| Style: | 2-Storey |
| Lot Size: | 150.00 x 365.46(Feet) |
| Approximate Age: | 31-50 |
| Tax: | $6,108 |
| Maintenance Fee: | $0 |
| Beds: | 4+1 |
| Baths: | 5 |
| Garage: | 0 |
| Fireplace: | Y |
| Air Conditioning: | |
| Pool: | Inground |
Locatin Map:
Payment Calculator:

Listing added to your favorite list
Looking for resale homes?

By agreeing to Terms of Use, you will have ability to search up to 0 listings and access to richer information than found on REALTOR.ca through my website.
- Color Examples
- Red
- Magenta
- Gold
- Black and Gold
- Dark Navy Blue And Gold
- Cyan
- Black
- Purple
- Gray
- Blue and Black
- Orange and Black
- Green
- Device Examples


