$430,000
Available - For Sale
Listing ID: X11891088
149 McGill St , Quinte West, K8V 3K3, Ontario
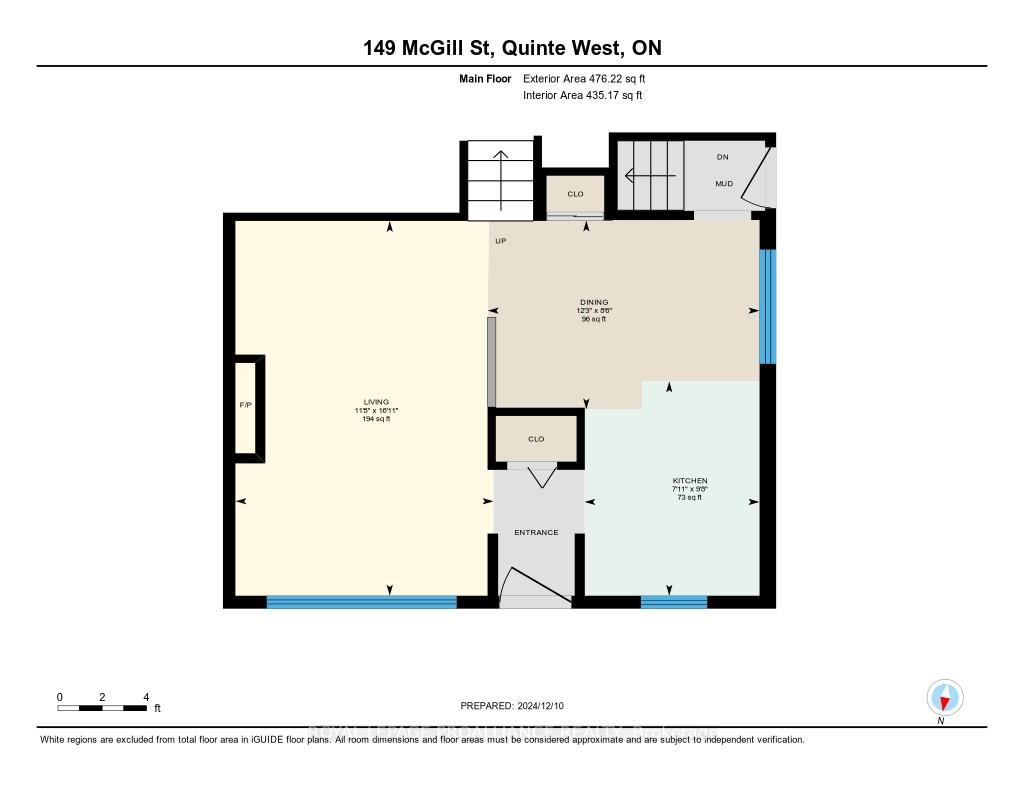
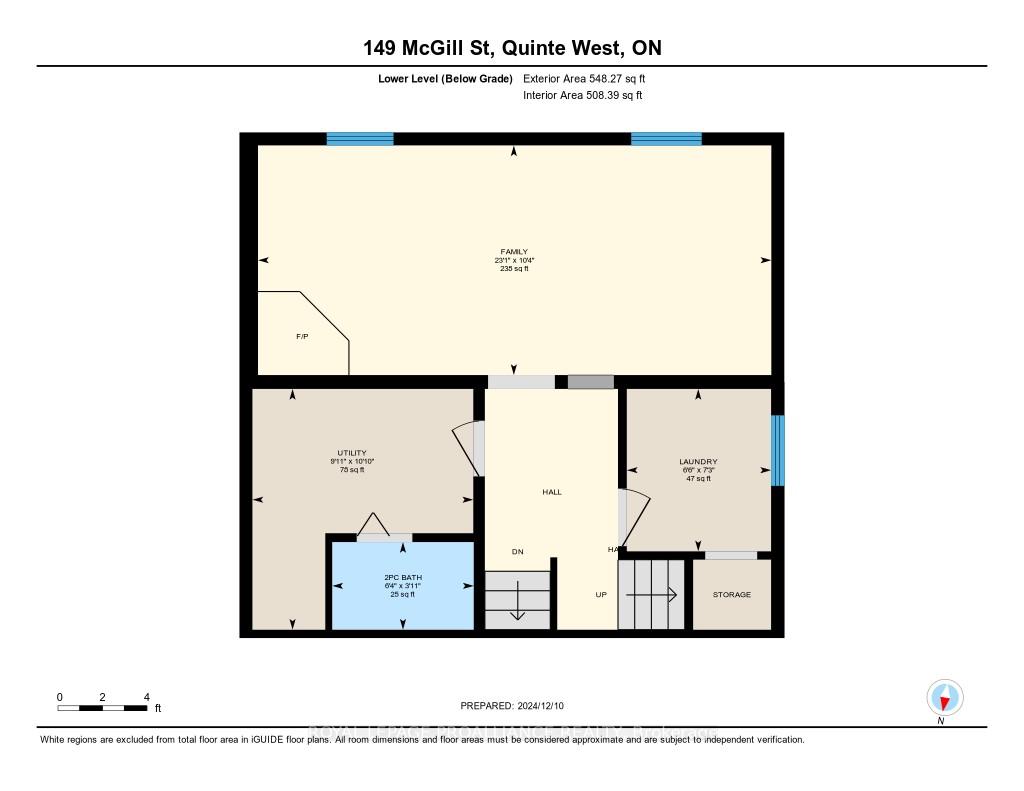
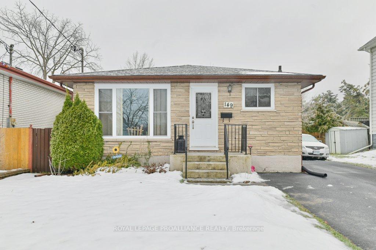
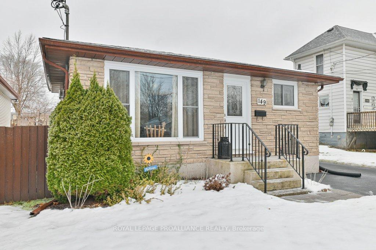
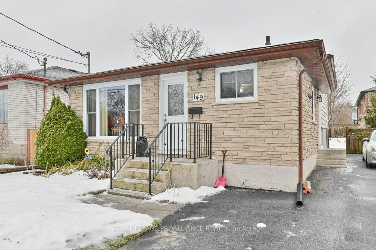
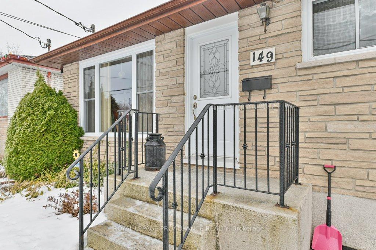
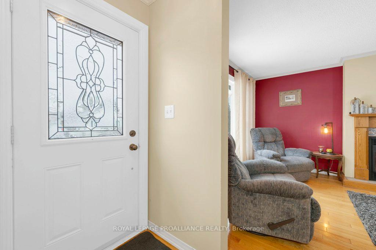
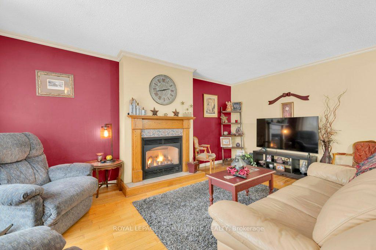
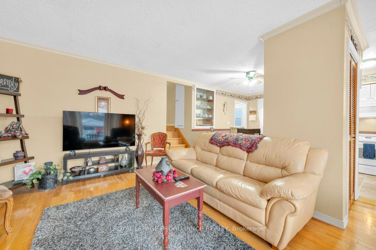
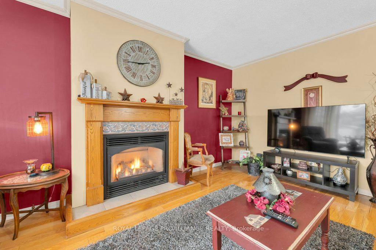
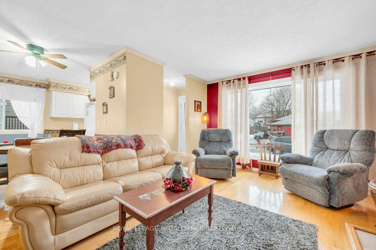
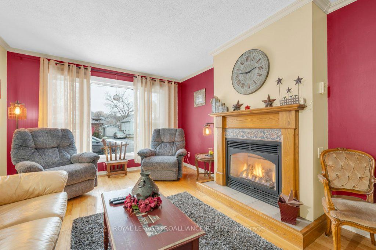
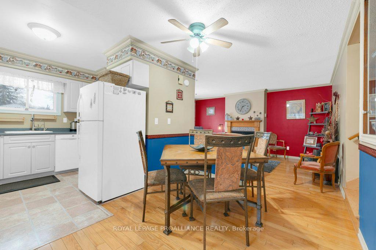
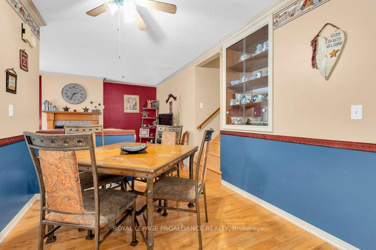
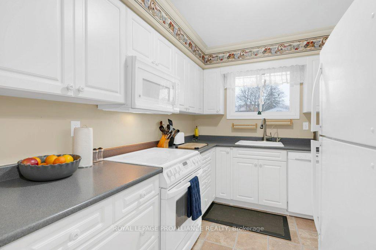
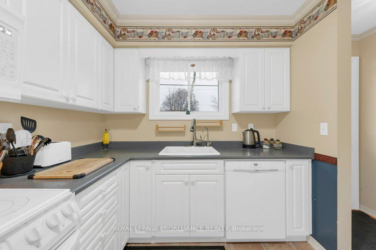

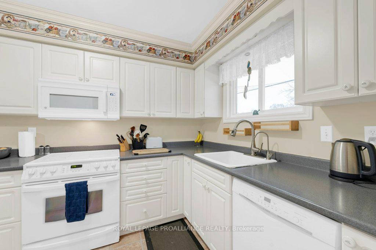

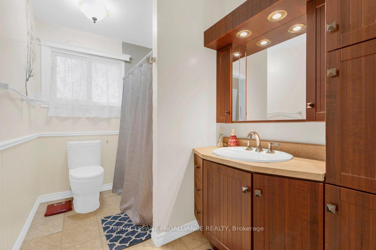
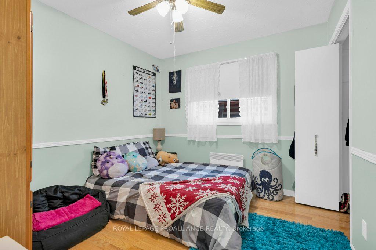
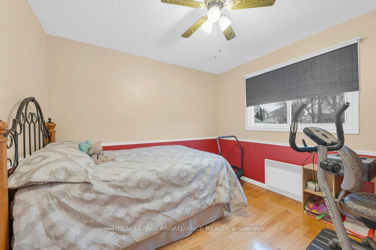
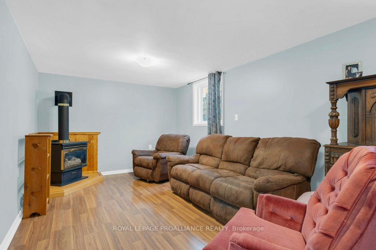
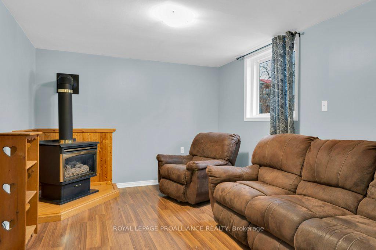
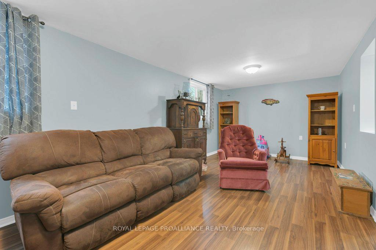
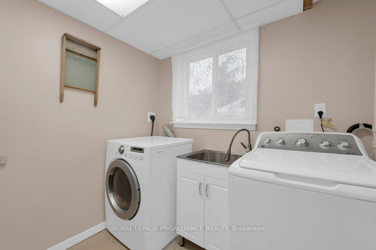
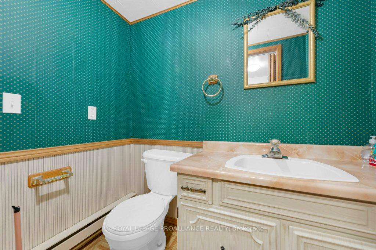
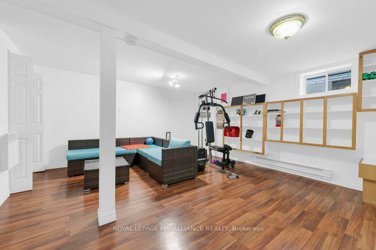
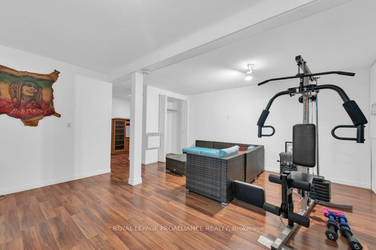
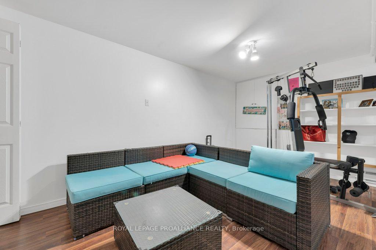
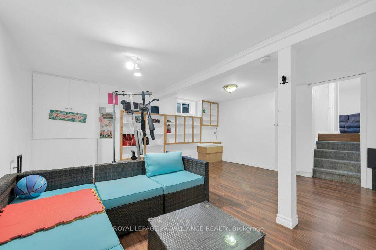
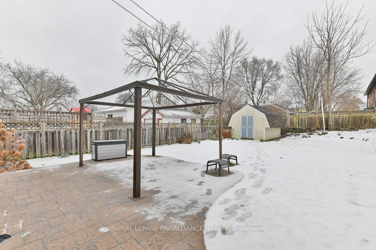
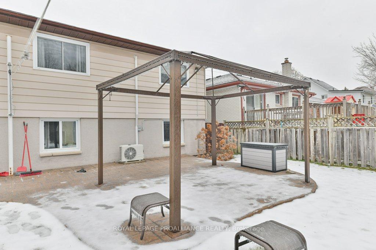
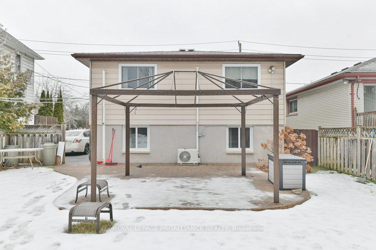
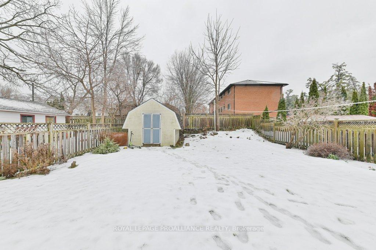
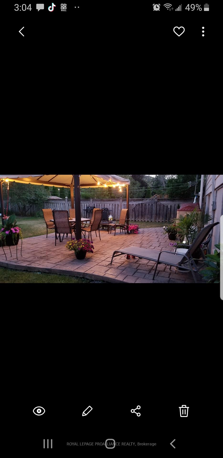
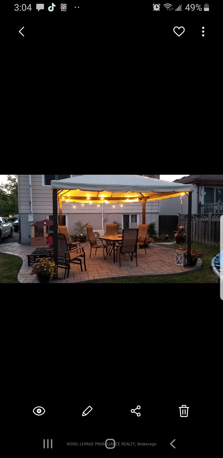
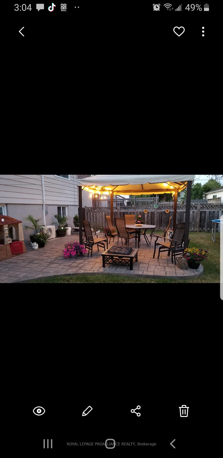
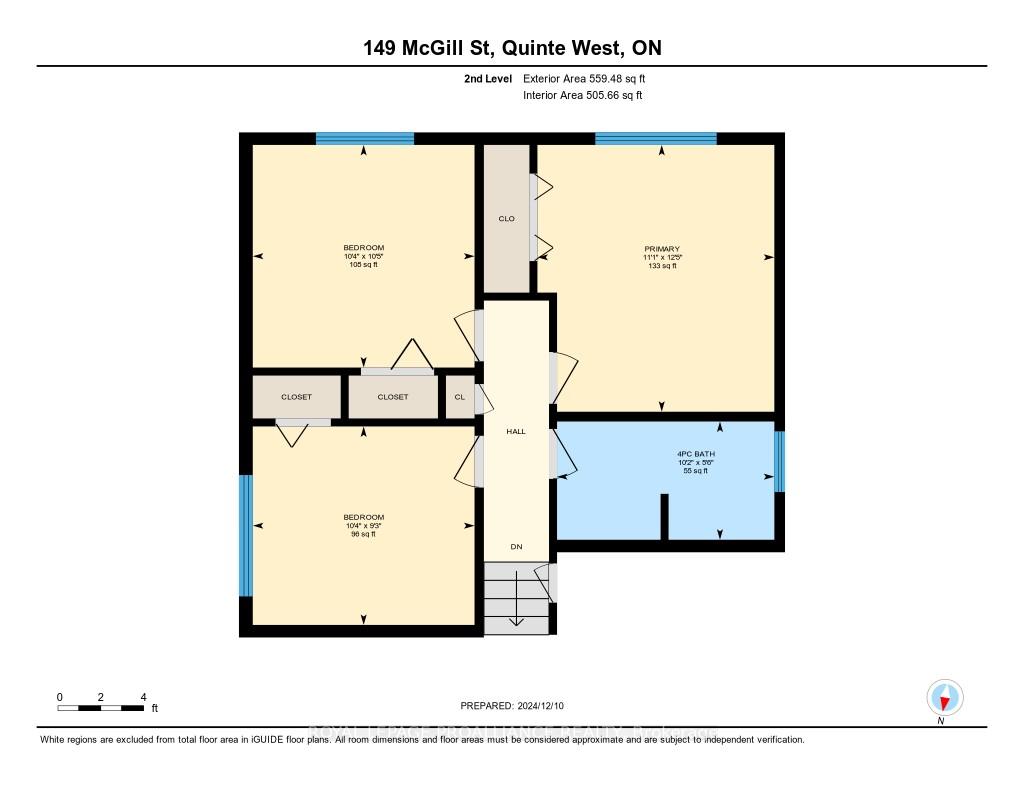
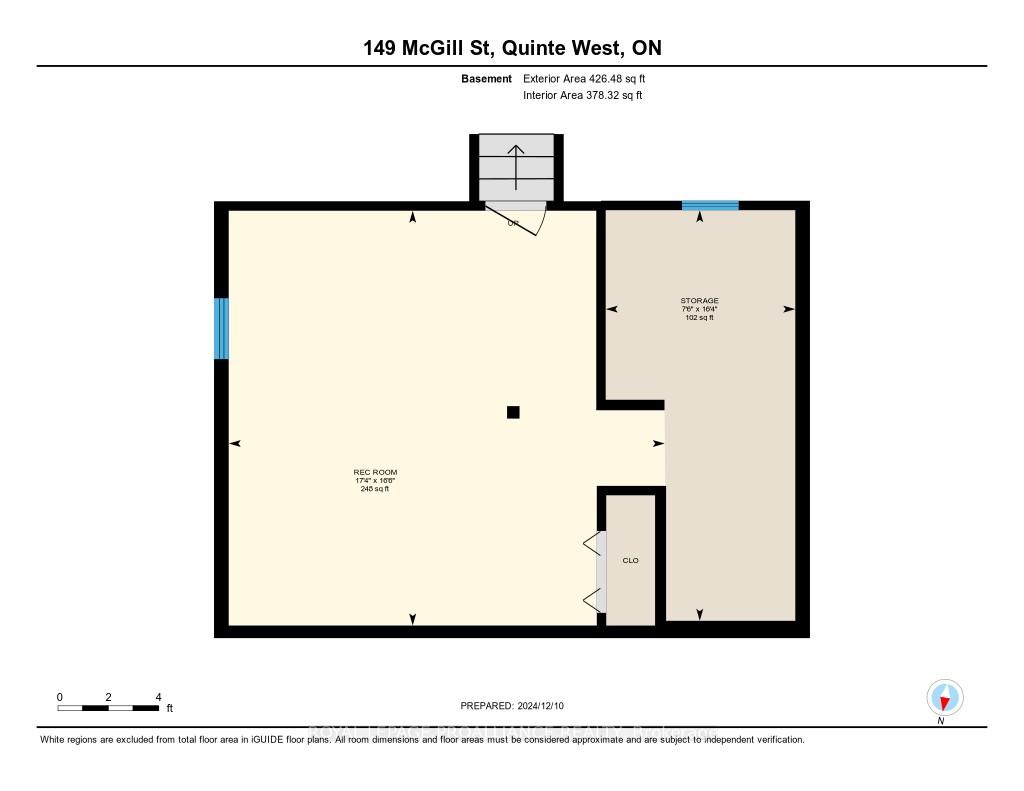
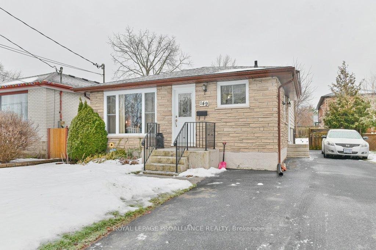









































| Delightful 3 bedroom back split home in Trenton. Close to downtown, Shops, Marina and Schools. The nearby park offers great spots for dog walking, tennis and hiking trails. With a modern kitchen and family room on the main floor warmed by a nice gas fireplace it makes a cozy space. Three beds on upper level and a lower level laundry room and a TV/Family space make the lower level. This property also has a fully finished basement. A nice sized fully fenced yard with Presscrete patio and pagoda make for a nice outdoor space. |
| Price | $430,000 |
| Taxes: | $2767.17 |
| Address: | 149 McGill St , Quinte West, K8V 3K3, Ontario |
| Lot Size: | 38.98 x 145.01 (Feet) |
| Acreage: | < .50 |
| Directions/Cross Streets: | Dundas Street West to Film St to McGill St |
| Rooms: | 7 |
| Rooms +: | 6 |
| Bedrooms: | 3 |
| Bedrooms +: | 0 |
| Kitchens: | 1 |
| Kitchens +: | 0 |
| Family Room: | Y |
| Basement: | Finished |
| Approximatly Age: | 31-50 |
| Property Type: | Detached |
| Style: | Backsplit 4 |
| Exterior: | Brick |
| Garage Type: | None |
| (Parking/)Drive: | Private |
| Drive Parking Spaces: | 4 |
| Pool: | None |
| Other Structures: | Garden Shed |
| Approximatly Age: | 31-50 |
| Approximatly Square Footage: | 700-1100 |
| Property Features: | Fenced Yard, Hospital, Library, Marina, Place Of Worship, Public Transit |
| Fireplace/Stove: | Y |
| Heat Source: | Electric |
| Heat Type: | Baseboard |
| Central Air Conditioning: | Wall Unit |
| Laundry Level: | Lower |
| Sewers: | Sewers |
| Water: | Municipal |
| Utilities-Cable: | Y |
| Utilities-Hydro: | Y |
| Utilities-Gas: | Y |
| Utilities-Telephone: | Y |
$
%
Years
This calculator is for demonstration purposes only. Always consult a professional
financial advisor before making personal financial decisions.
| Although the information displayed is believed to be accurate, no warranties or representations are made of any kind. |
| ROYAL LEPAGE PROALLIANCE REALTY |
- Listing -1 of 0
|
|

Dir:
1-866-382-2968
Bus:
416-548-7854
Fax:
416-981-7184
| Virtual Tour | Book Showing | Email a Friend |
Jump To:
At a Glance:
| Type: | Freehold - Detached |
| Area: | Hastings |
| Municipality: | Quinte West |
| Neighbourhood: | |
| Style: | Backsplit 4 |
| Lot Size: | 38.98 x 145.01(Feet) |
| Approximate Age: | 31-50 |
| Tax: | $2,767.17 |
| Maintenance Fee: | $0 |
| Beds: | 3 |
| Baths: | 2 |
| Garage: | 0 |
| Fireplace: | Y |
| Air Conditioning: | |
| Pool: | None |
Locatin Map:
Payment Calculator:

Listing added to your favorite list
Looking for resale homes?

By agreeing to Terms of Use, you will have ability to search up to 247088 listings and access to richer information than found on REALTOR.ca through my website.
- Color Examples
- Red
- Magenta
- Gold
- Black and Gold
- Dark Navy Blue And Gold
- Cyan
- Black
- Purple
- Gray
- Blue and Black
- Orange and Black
- Green
- Device Examples


