$1,100,000
Available - For Sale
Listing ID: X11890533
3373 Paulpeel Ave , London, N6L 0A4, Ontario
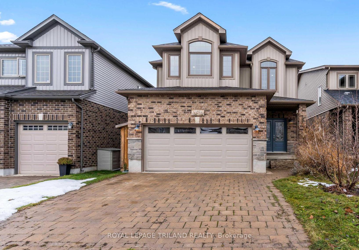
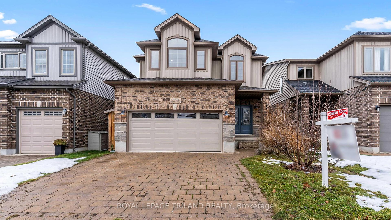
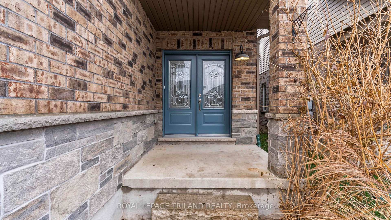
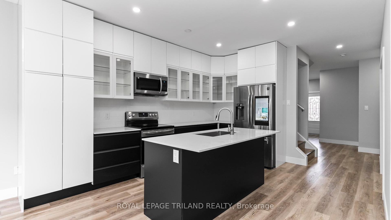
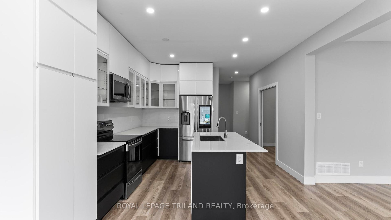
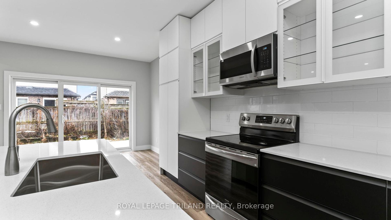
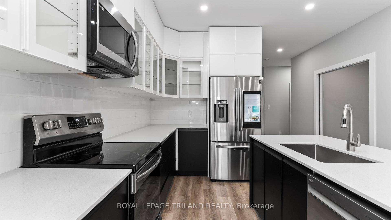
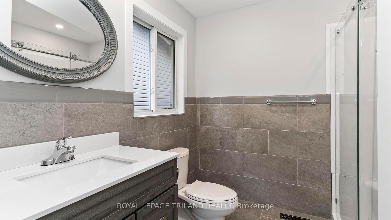
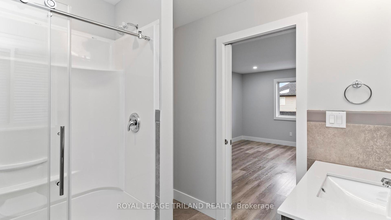
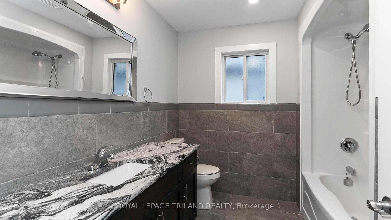
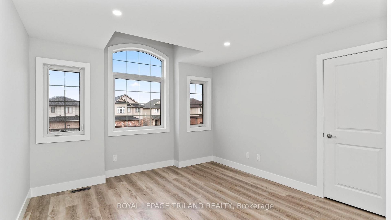
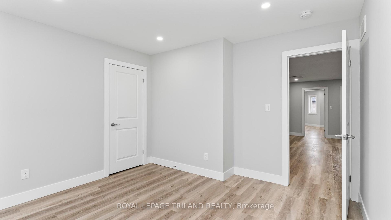
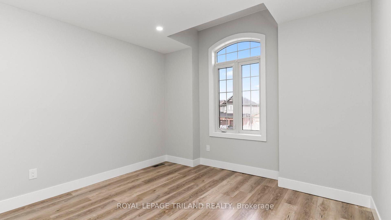
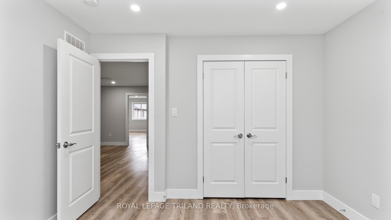
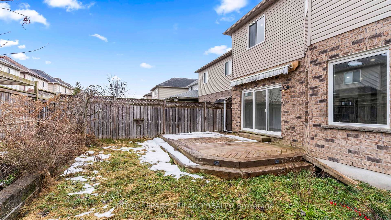
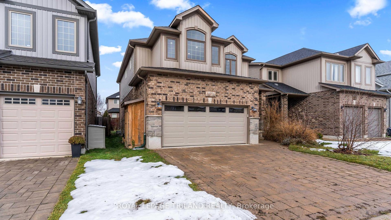
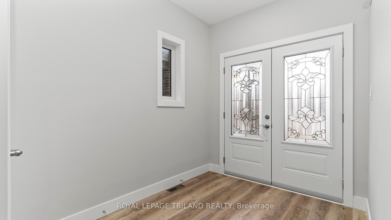
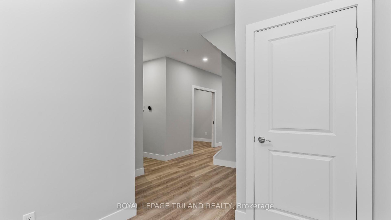
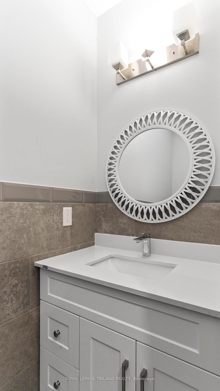
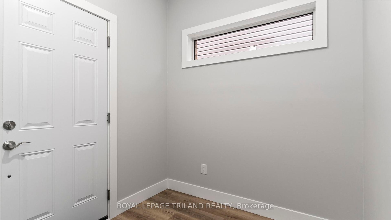
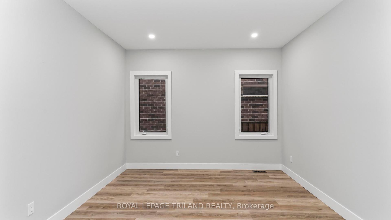
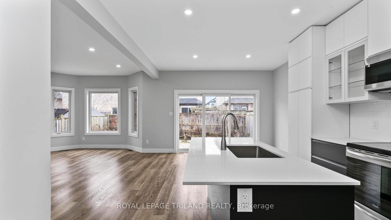
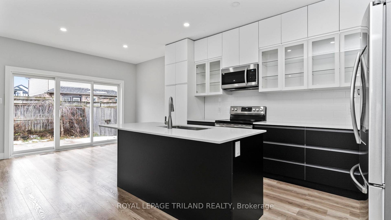
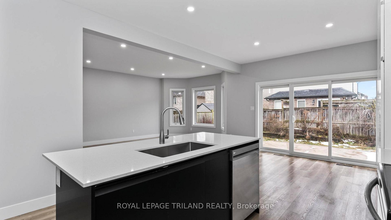
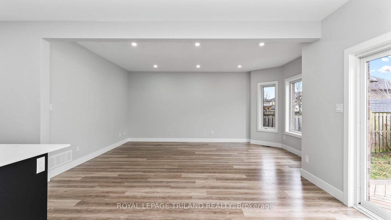
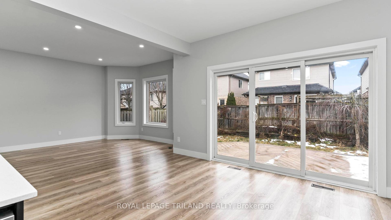
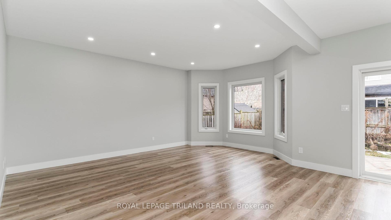
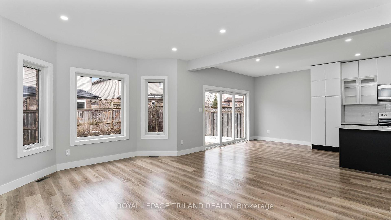
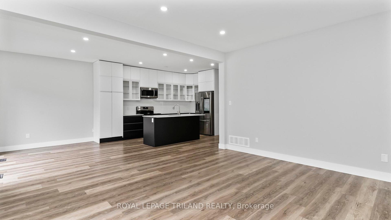
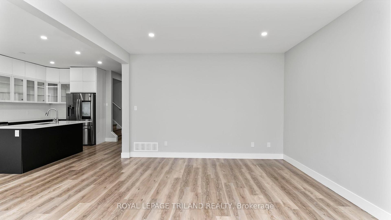
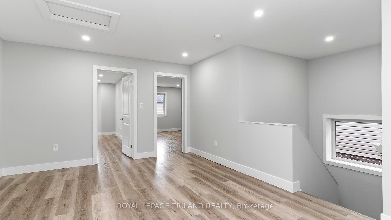
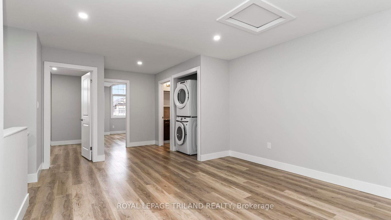
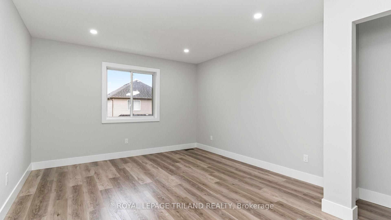
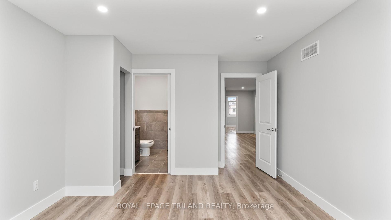
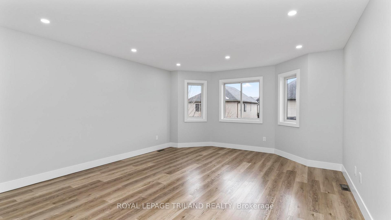
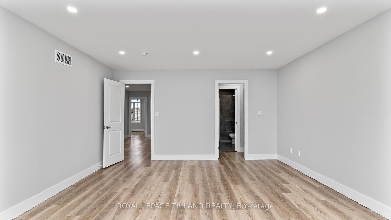
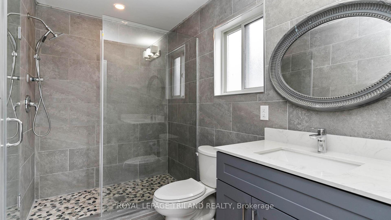

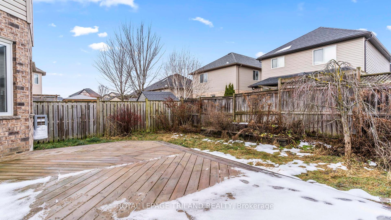
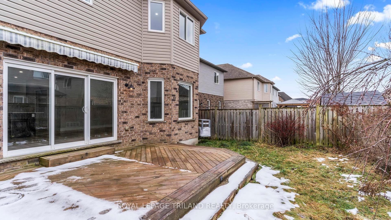
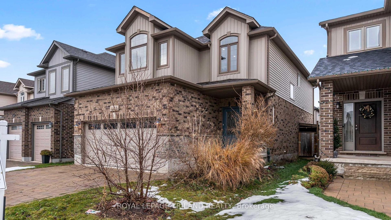









































| Welcome to this "absolutely stunning totally renovated" 4 bedroom, 3.5 bath home located in the desirable family neighborhood of Copperfield Estates in South London. Meticulously maintained with curb-appeal galore, this property offers a double-wide paver-stone driveway and double car garage with lots of built-in storage/shelving. The spacious main floor is both charming and functional with Rigid Core Engineered SPC vinyl plank and tile flooring throughout. A dream kitchen awaits with granite work surfaces, tons of cupboards, stainless steel appliances, eat in dining area and walk out to private deck and fully fenced/landscaped backyard; Open concept Living Room with bay window; large separate Dining Room with fireplace; Powder Room and Mudroom with access to Garage completes this level. The second level will not disappoint! Primary Master suite with a stunning ensuite, has over-sized walk-in shower and double granite vanity. Second bedroom also has an ensuite bathroom. Two additional bright and spacious bedrooms. This is a carpet-free home with all new appliances! |
| Price | $1,100,000 |
| Taxes: | $5069.85 |
| Address: | 3373 Paulpeel Ave , London, N6L 0A4, Ontario |
| Lot Size: | 36.19 x 105.26 (Feet) |
| Acreage: | < .50 |
| Directions/Cross Streets: | TAKE WHARNCLIFFE ROAD GOING SOUTH PASS SOUTHDALE ROAD, TURN LEFT ONTO LEGENDARY AND RIGHT ONTO PAULP |
| Rooms: | 9 |
| Bedrooms: | 4 |
| Bedrooms +: | |
| Kitchens: | 1 |
| Family Room: | Y |
| Basement: | Full, Unfinished |
| Property Type: | Detached |
| Style: | 2-Storey |
| Exterior: | Brick, Vinyl Siding |
| Garage Type: | Attached |
| (Parking/)Drive: | Private |
| Drive Parking Spaces: | 2 |
| Pool: | None |
| Other Structures: | Garden Shed |
| Approximatly Square Footage: | 2000-2500 |
| Property Features: | Fenced Yard, Hospital, Park, Public Transit, School Bus Route |
| Fireplace/Stove: | N |
| Heat Source: | Gas |
| Heat Type: | Forced Air |
| Central Air Conditioning: | Central Air |
| Laundry Level: | Upper |
| Sewers: | Sewers |
| Water: | Municipal |
| Utilities-Cable: | A |
| Utilities-Hydro: | Y |
| Utilities-Gas: | A |
| Utilities-Telephone: | Y |
$
%
Years
This calculator is for demonstration purposes only. Always consult a professional
financial advisor before making personal financial decisions.
| Although the information displayed is believed to be accurate, no warranties or representations are made of any kind. |
| ROYAL LEPAGE TRILAND REALTY |
- Listing -1 of 0
|
|

Dir:
1-866-382-2968
Bus:
416-548-7854
Fax:
416-981-7184
| Virtual Tour | Book Showing | Email a Friend |
Jump To:
At a Glance:
| Type: | Freehold - Detached |
| Area: | Middlesex |
| Municipality: | London |
| Neighbourhood: | South W |
| Style: | 2-Storey |
| Lot Size: | 36.19 x 105.26(Feet) |
| Approximate Age: | |
| Tax: | $5,069.85 |
| Maintenance Fee: | $0 |
| Beds: | 4 |
| Baths: | 4 |
| Garage: | 0 |
| Fireplace: | N |
| Air Conditioning: | |
| Pool: | None |
Locatin Map:
Payment Calculator:

Listing added to your favorite list
Looking for resale homes?

By agreeing to Terms of Use, you will have ability to search up to 247088 listings and access to richer information than found on REALTOR.ca through my website.
- Color Examples
- Red
- Magenta
- Gold
- Black and Gold
- Dark Navy Blue And Gold
- Cyan
- Black
- Purple
- Gray
- Blue and Black
- Orange and Black
- Green
- Device Examples


