$624,900
Available - For Sale
Listing ID: X11890502
8548 Centennial Rd , St. Thomas, N5R 3S6, Ontario
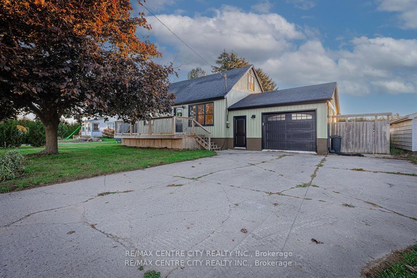
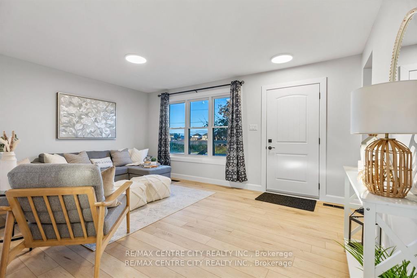
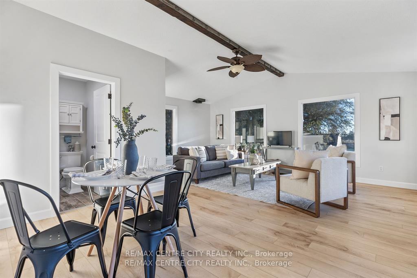
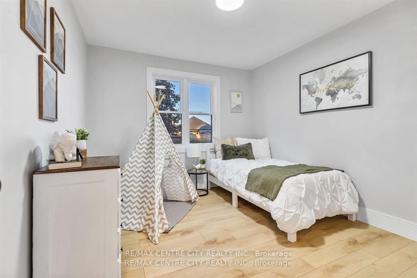
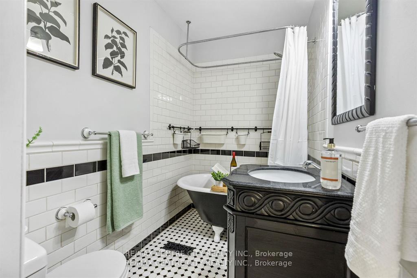
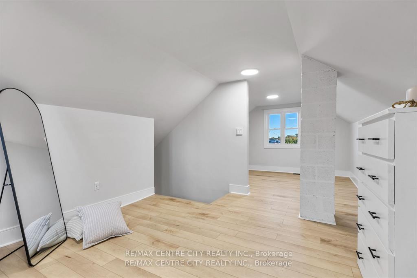
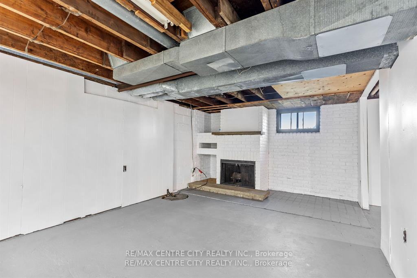
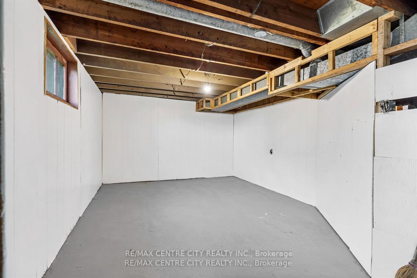
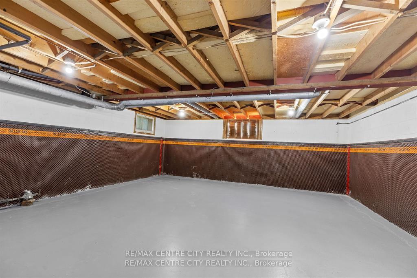
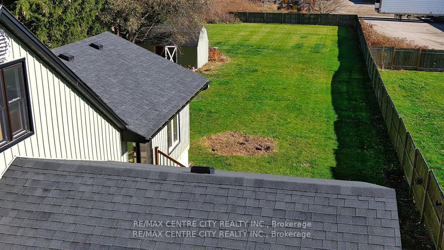
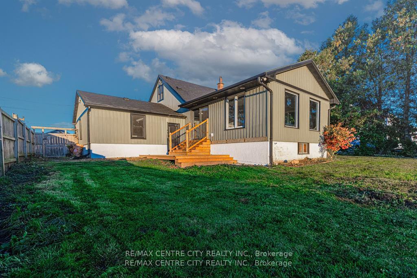
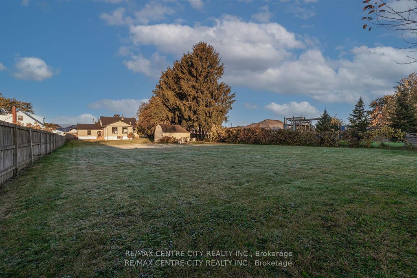
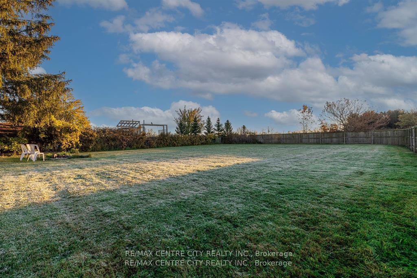
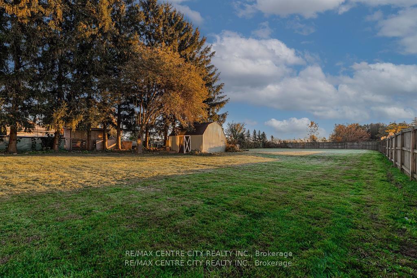

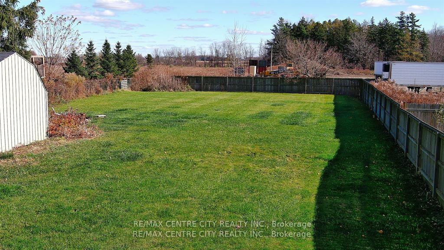
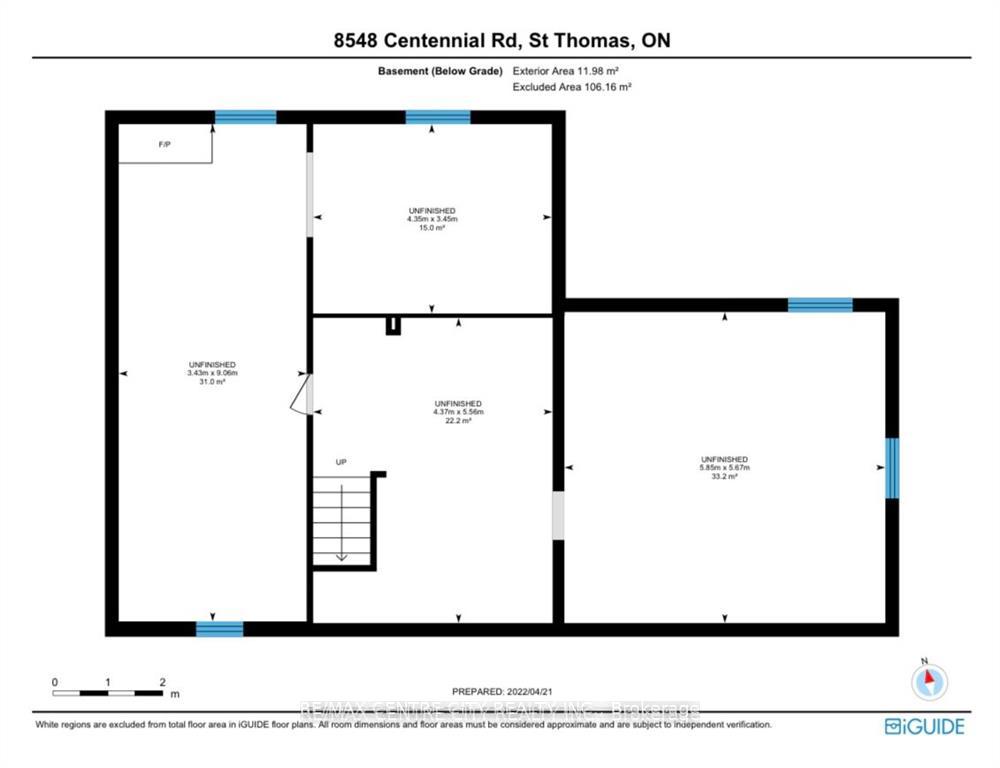
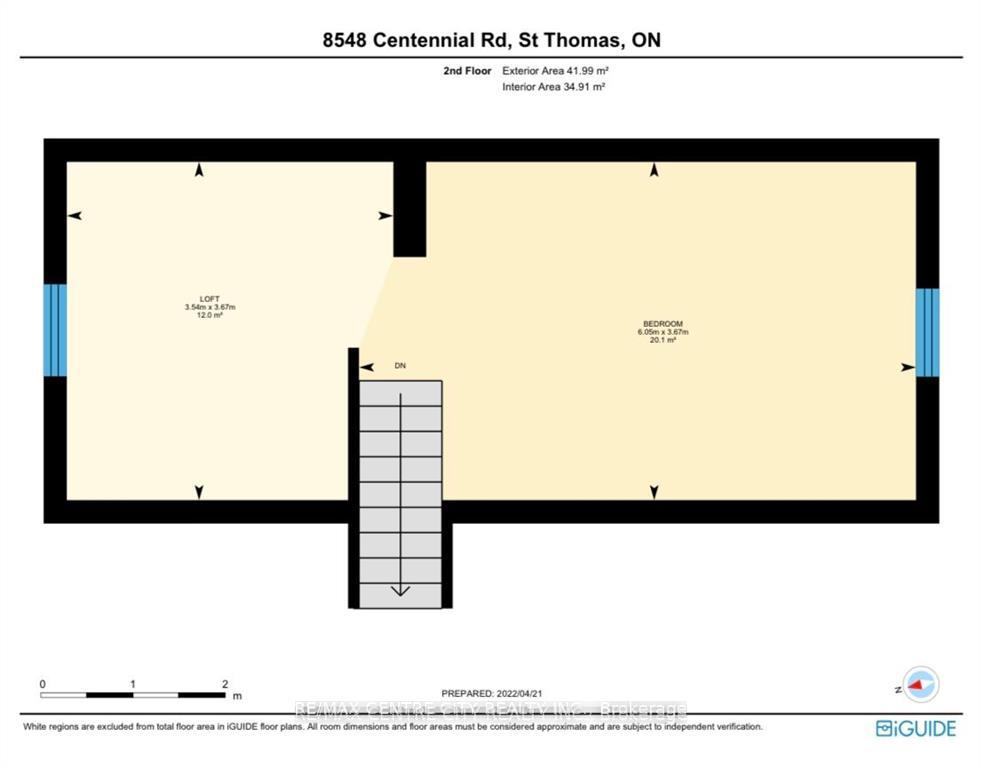
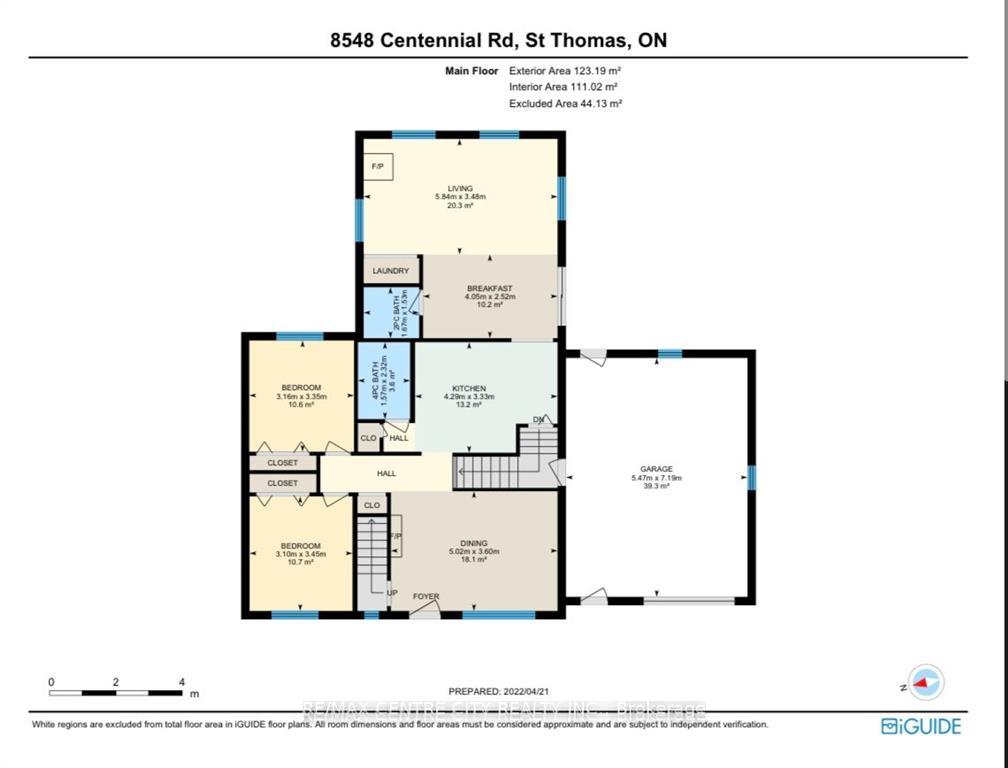
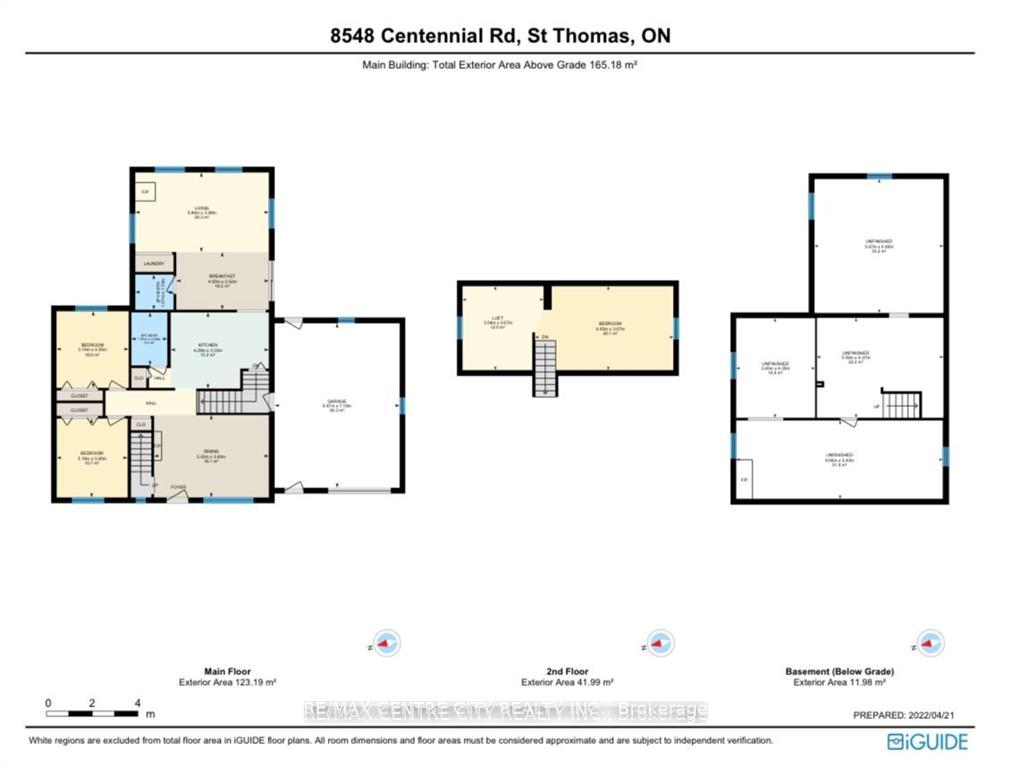
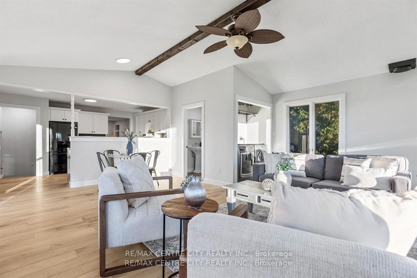
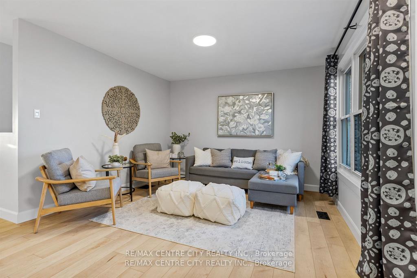
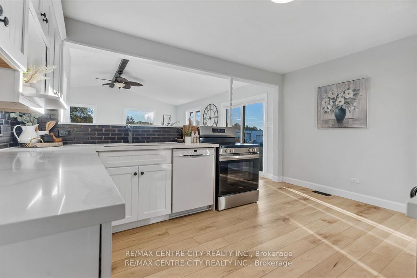
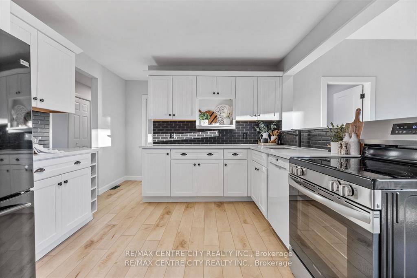
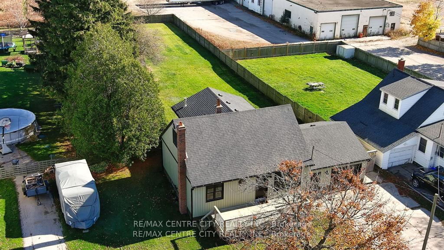
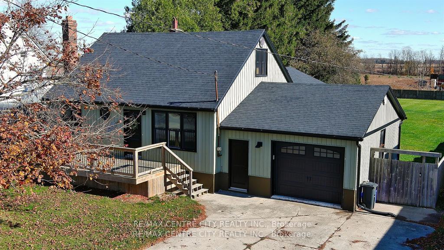
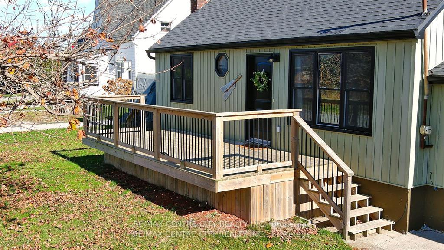
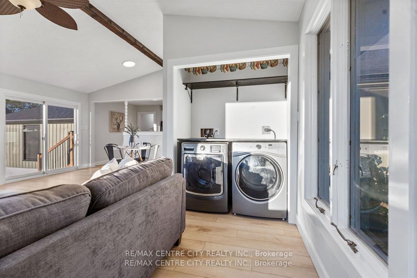
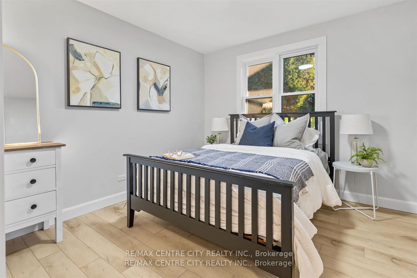
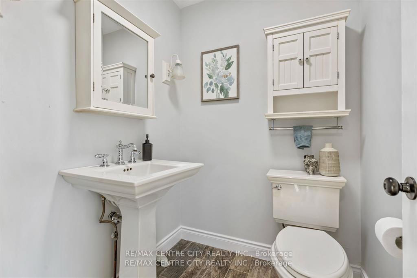
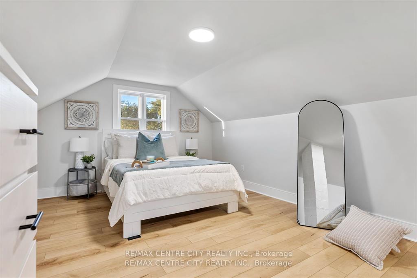
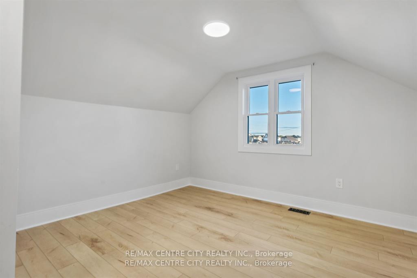
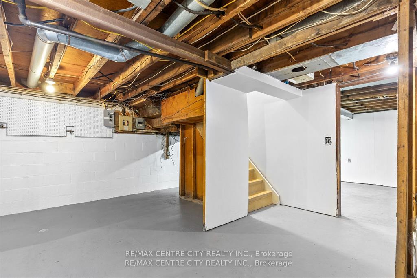
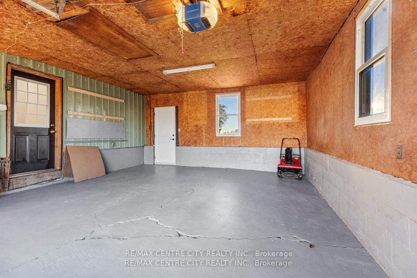
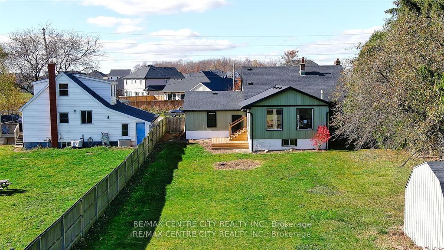
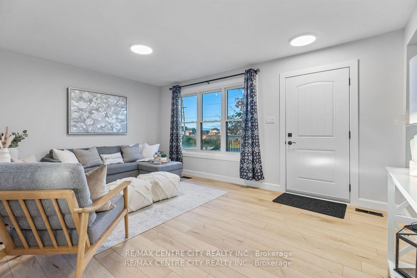




































| Looking for a country property just outside of the city? This updated 1.5 storey, 1571 sqft., 3 bedroom, 2 bathroom on a 250ft deep lot is sure to impress. As you enter the door you are welcomed by a gorgeous family room with new vinyl plank floor that leads to the kitchen with quartz countertops(2024) and custom kitchen cabinets overlooking the open concept dining/ living room with vaulted ceilings and views of the deep backyard accessed by the sliding patio door. Finishing off the main floor is 2 bedrooms, 4pc bathroom complete with soaker tub, 2pc bathroom, main floor laundry and access to the attached garage. On the second floor you will find a very spacious primary bedroom with large walk in closet. The basement is ready for your imagination with a clean slate and loads of space. The exterior offers a front porch, private double wide laneway, back deck, garden shed and a spacious backyard. Updates include: exterior siding(2018),shingles(2018), front porch(2018),flooring throughout(2024), paint throughout(2024), countertops and sink(2024), refaced kitchen cabinets(2024), 2 large picture windows in living room(2024),trim (2024),rear deck(2024),dishwasher(2023), stove(2024). |
| Extras: NONE |
| Price | $624,900 |
| Taxes: | $3899.00 |
| Assessment: | $233000 |
| Assessment Year: | 2024 |
| Address: | 8548 Centennial Rd , St. Thomas, N5R 3S6, Ontario |
| Lot Size: | 68.00 x 250.00 (Feet) |
| Directions/Cross Streets: | ELM ST |
| Rooms: | 9 |
| Rooms +: | 0 |
| Bedrooms: | 3 |
| Bedrooms +: | 0 |
| Kitchens: | 1 |
| Kitchens +: | 0 |
| Family Room: | Y |
| Basement: | Full, Unfinished |
| Property Type: | Detached |
| Style: | 1 1/2 Storey |
| Exterior: | Vinyl Siding |
| Garage Type: | Attached |
| (Parking/)Drive: | Pvt Double |
| Drive Parking Spaces: | 3 |
| Pool: | None |
| Other Structures: | Garden Shed |
| Fireplace/Stove: | N |
| Heat Source: | Gas |
| Heat Type: | Forced Air |
| Central Air Conditioning: | Central Air |
| Sewers: | Septic |
| Water: | Municipal |
$
%
Years
This calculator is for demonstration purposes only. Always consult a professional
financial advisor before making personal financial decisions.
| Although the information displayed is believed to be accurate, no warranties or representations are made of any kind. |
| RE/MAX CENTRE CITY REALTY INC. |
- Listing -1 of 0
|
|

Dir:
1-866-382-2968
Bus:
416-548-7854
Fax:
416-981-7184
| Book Showing | Email a Friend |
Jump To:
At a Glance:
| Type: | Freehold - Detached |
| Area: | Elgin |
| Municipality: | St. Thomas |
| Neighbourhood: | SE |
| Style: | 1 1/2 Storey |
| Lot Size: | 68.00 x 250.00(Feet) |
| Approximate Age: | |
| Tax: | $3,899 |
| Maintenance Fee: | $0 |
| Beds: | 3 |
| Baths: | 2 |
| Garage: | 0 |
| Fireplace: | N |
| Air Conditioning: | |
| Pool: | None |
Locatin Map:
Payment Calculator:

Listing added to your favorite list
Looking for resale homes?

By agreeing to Terms of Use, you will have ability to search up to 247088 listings and access to richer information than found on REALTOR.ca through my website.
- Color Examples
- Red
- Magenta
- Gold
- Black and Gold
- Dark Navy Blue And Gold
- Cyan
- Black
- Purple
- Gray
- Blue and Black
- Orange and Black
- Green
- Device Examples


