$746,900
Available - For Sale
Listing ID: X11890484
46 Carmen Cres , London, N5X 2B3, Ontario
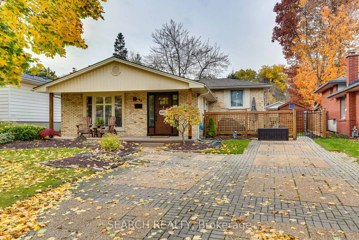
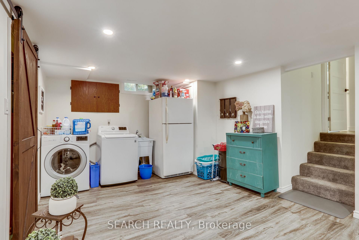
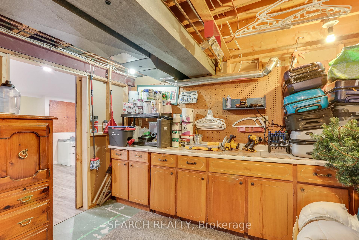
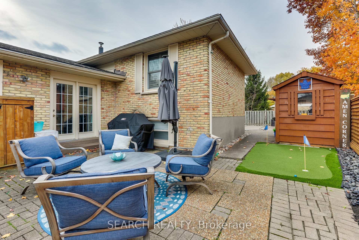
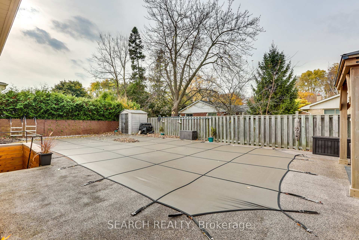
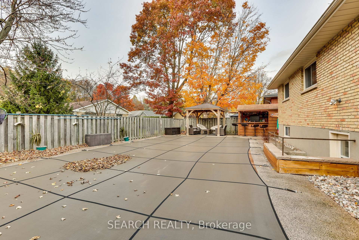
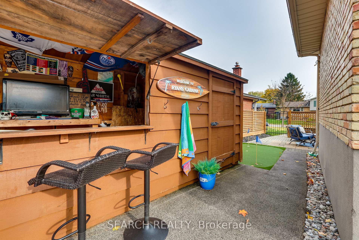
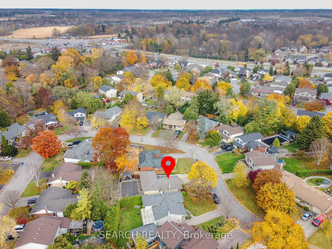
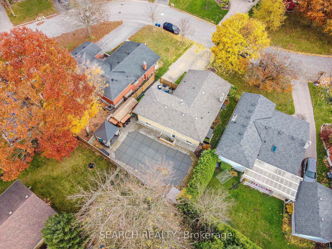
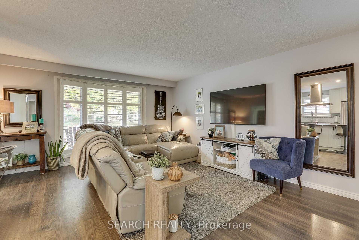
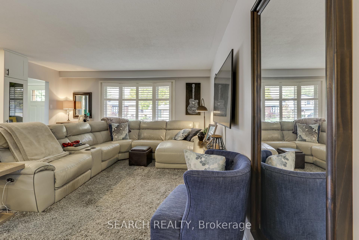
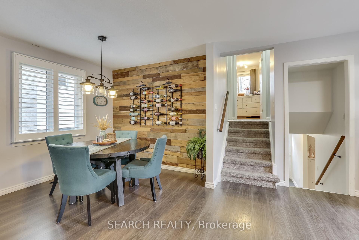
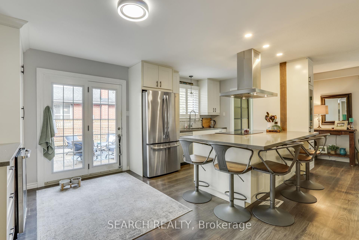
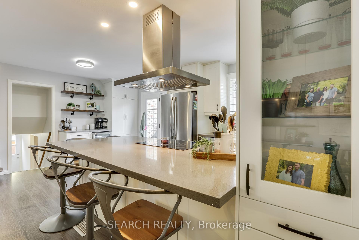
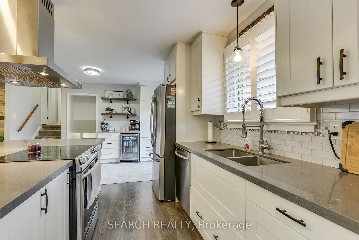
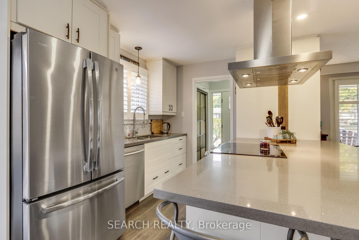
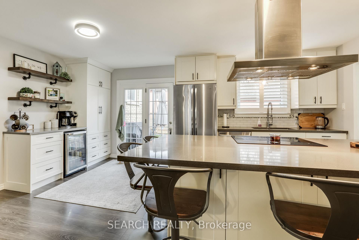
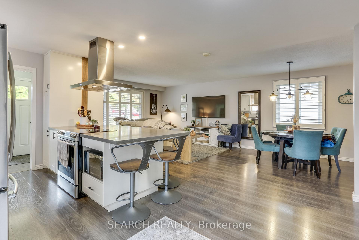
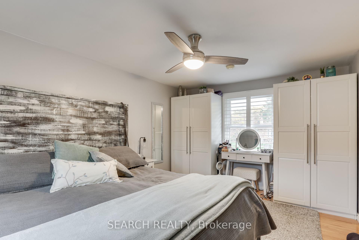
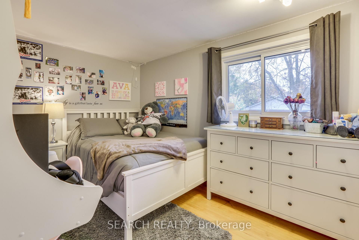
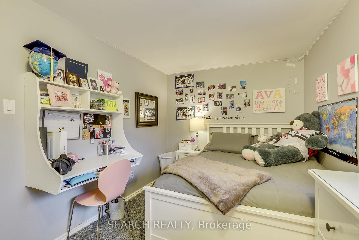
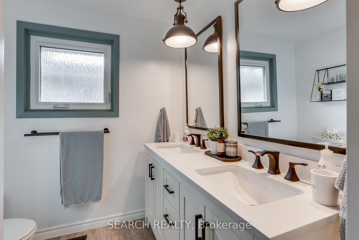
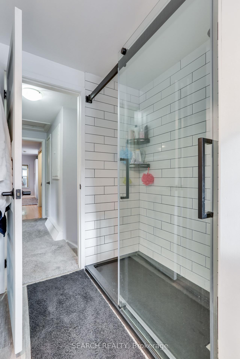
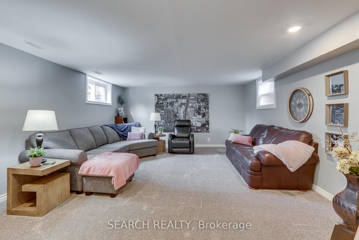
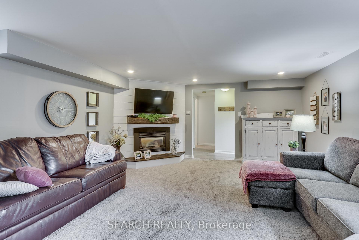
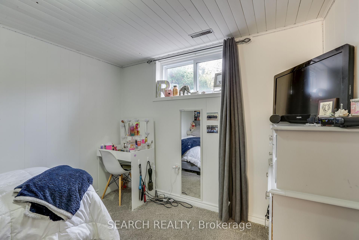
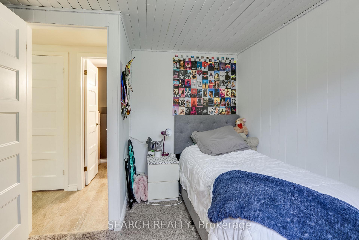
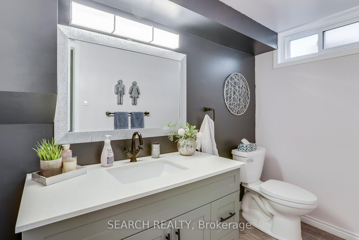
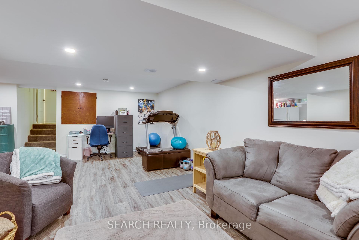
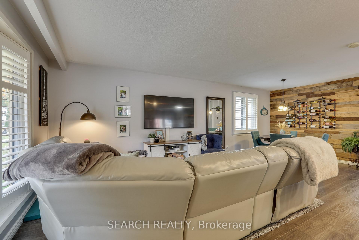
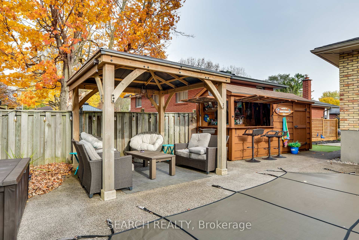
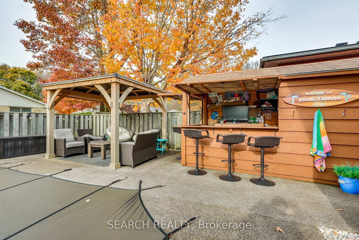
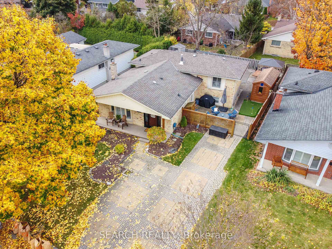
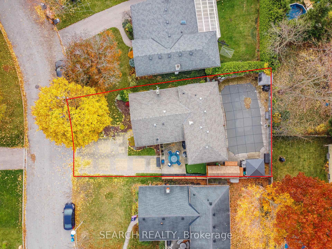
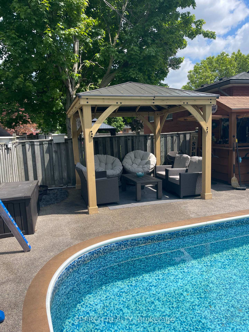
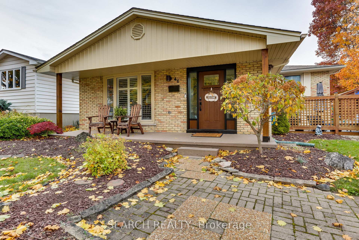
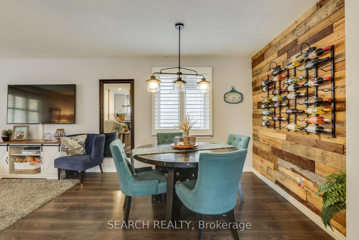

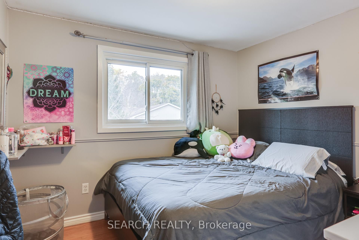
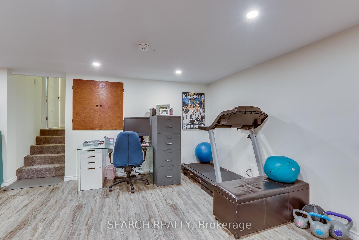
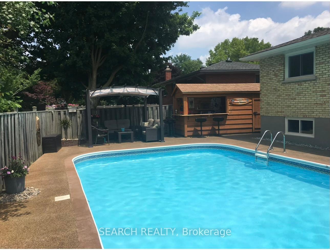









































| Welcome to your dream home in one of London's most desirable neighborhoods! This spacious 4-bedroom house offers over 2,100 square feet of living space, perfect for families or those who love to entertain. Step into a world of modern luxury with recent renovations that shine throughout. The open concept main floor is bright, and spacious with the large living room and dining area and fully renovated kitchen that is a home chefs dream. A cozy fireplace (2022) in the lower family room provides warmth and ambiance during chilly evenings. Down in the basement is the Rec room, offering a third living room or suit it to your needs. But the real star of the show is the outdoor oasis waiting. Just off the kitchen is an outdoor dining/sitting area and Golf enthusiasts will love putting green, perfect for honing your skills before hitting the links. Around back dive into summer fun with a heated inground pool, complete with a new heater and liner (2022). The RubberRoc pool deck offers both style, comfort and safety. Complete with pergola (2022) covered sitting area and Outdoor Bar. The Separate entrance hints at granny suite potential for multi-generational living or rental income. Situated on a quiet, tree-lined crescent, this home offers tranquility while still being close to amenities. With its bright and spacious layout, this house isn't just a home it's a lifestyle. |
| Extras: Recent Updates- Lattice Fence, RubberRoc, Carpet, Kitchen, Front Porch Pillars, Bay Window, Front Exterior, Front door & side lighting, Bathrooms, California Shutters, Putting Green, Pool Heater & Liner, Basement, Fireplace, Pergola |
| Price | $746,900 |
| Taxes: | $4297.00 |
| Address: | 46 Carmen Cres , London, N5X 2B3, Ontario |
| Lot Size: | 47.38 x 95.18 (Feet) |
| Acreage: | < .50 |
| Directions/Cross Streets: | Killarney Rd |
| Rooms: | 6 |
| Rooms +: | 4 |
| Bedrooms: | 3 |
| Bedrooms +: | 1 |
| Kitchens: | 1 |
| Family Room: | Y |
| Basement: | Finished, Sep Entrance |
| Property Type: | Detached |
| Style: | Backsplit 4 |
| Exterior: | Alum Siding, Brick |
| Garage Type: | None |
| (Parking/)Drive: | Pvt Double |
| Drive Parking Spaces: | 4 |
| Pool: | Inground |
| Property Features: | Fenced Yard, Library, Park, Place Of Worship, Public Transit, School |
| Fireplace/Stove: | Y |
| Heat Source: | Gas |
| Heat Type: | Forced Air |
| Central Air Conditioning: | Central Air |
| Sewers: | Sewers |
| Water: | Municipal |
$
%
Years
This calculator is for demonstration purposes only. Always consult a professional
financial advisor before making personal financial decisions.
| Although the information displayed is believed to be accurate, no warranties or representations are made of any kind. |
| SEARCH REALTY |
- Listing -1 of 0
|
|

Dir:
1-866-382-2968
Bus:
416-548-7854
Fax:
416-981-7184
| Virtual Tour | Book Showing | Email a Friend |
Jump To:
At a Glance:
| Type: | Freehold - Detached |
| Area: | Middlesex |
| Municipality: | London |
| Neighbourhood: | North H |
| Style: | Backsplit 4 |
| Lot Size: | 47.38 x 95.18(Feet) |
| Approximate Age: | |
| Tax: | $4,297 |
| Maintenance Fee: | $0 |
| Beds: | 3+1 |
| Baths: | 2 |
| Garage: | 0 |
| Fireplace: | Y |
| Air Conditioning: | |
| Pool: | Inground |
Locatin Map:
Payment Calculator:

Listing added to your favorite list
Looking for resale homes?

By agreeing to Terms of Use, you will have ability to search up to 247088 listings and access to richer information than found on REALTOR.ca through my website.
- Color Examples
- Red
- Magenta
- Gold
- Black and Gold
- Dark Navy Blue And Gold
- Cyan
- Black
- Purple
- Gray
- Blue and Black
- Orange and Black
- Green
- Device Examples


