$700,000
Available - For Sale
Listing ID: X11890446
130 Dorset Rd , Cambridge, N1R 2X4, Ontario
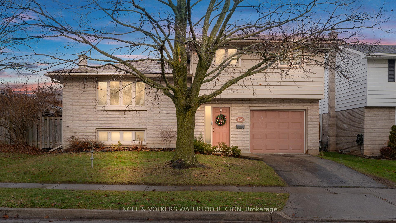
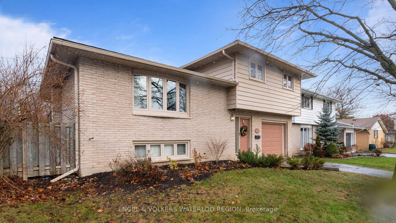
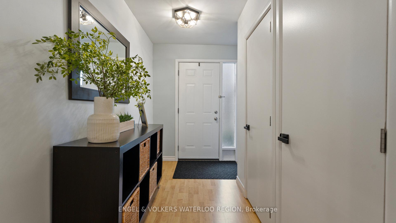
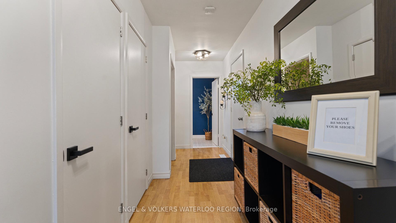
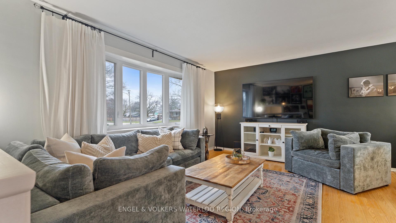
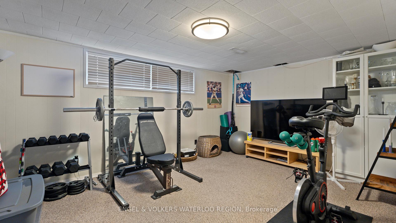
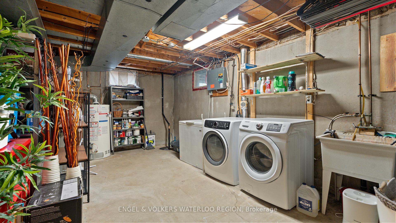
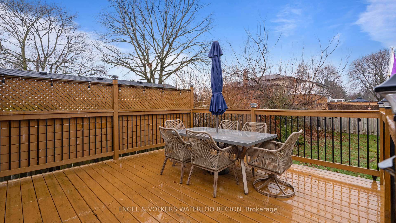
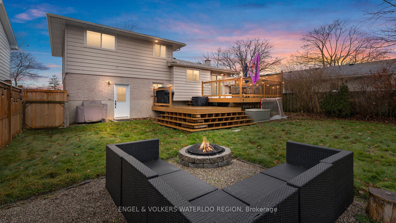
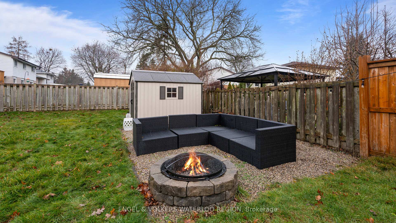
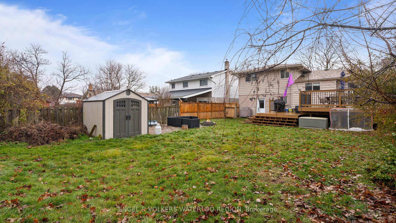
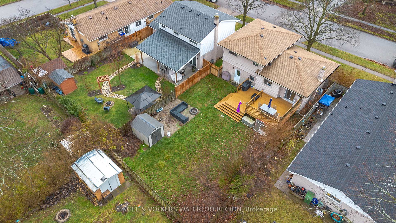
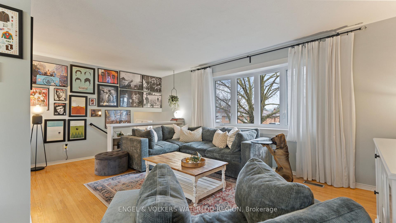
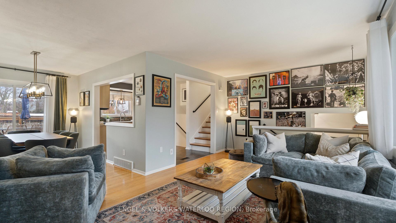
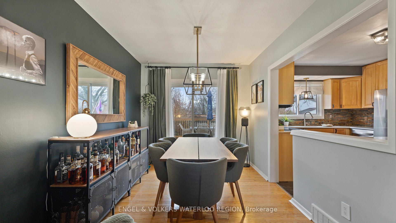
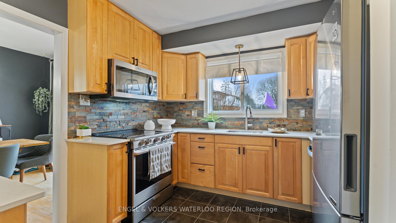
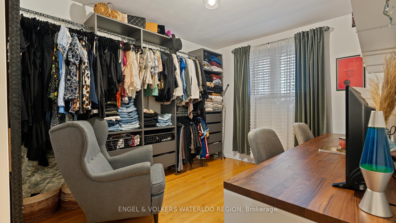
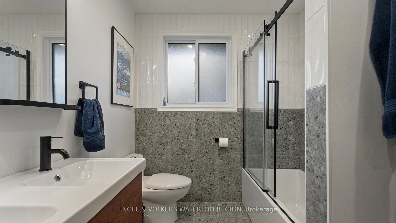
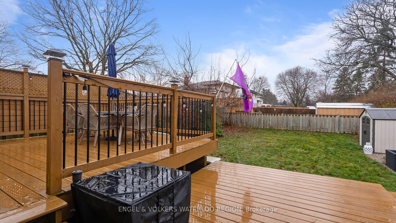
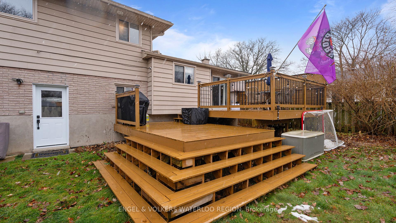
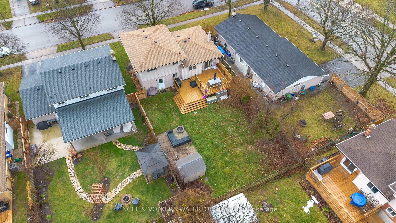
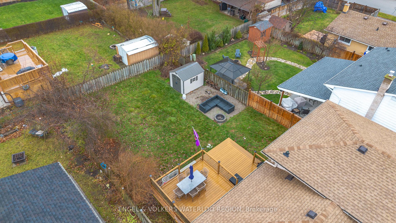
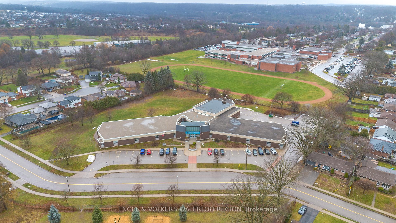
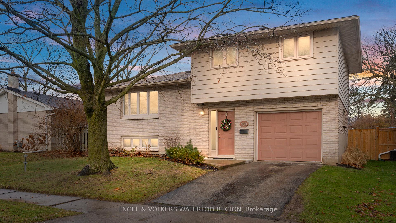
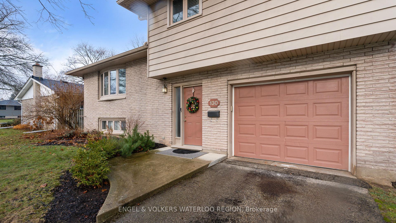
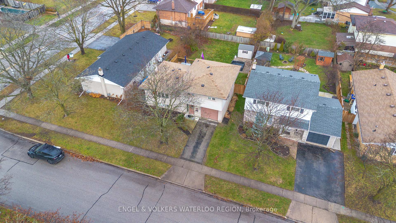
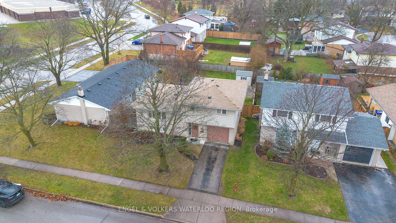
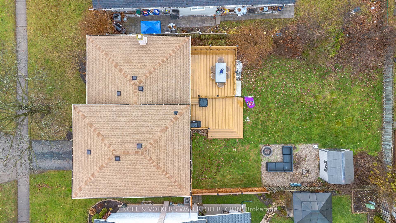
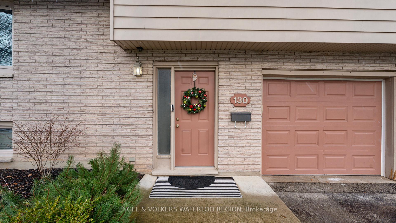
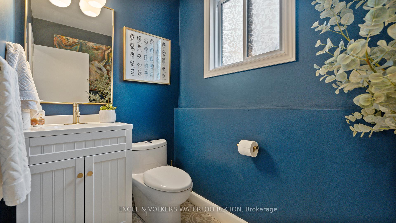
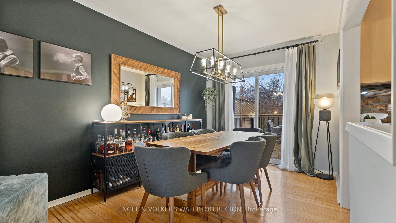
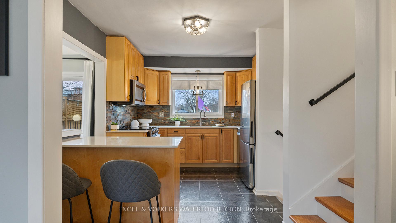
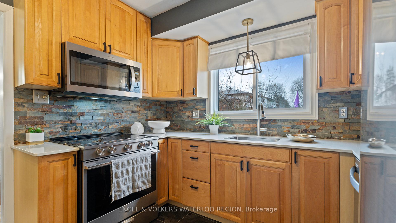
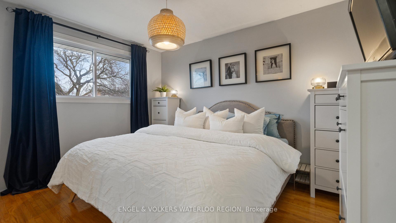

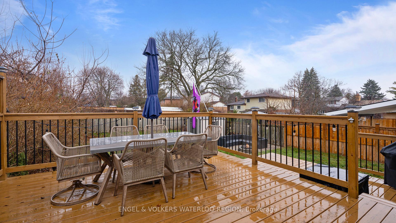
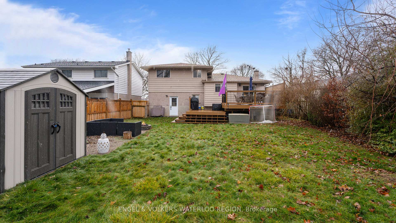
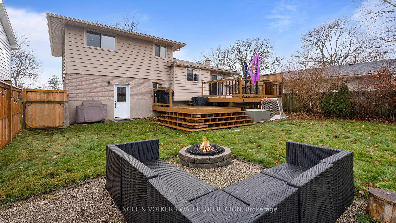
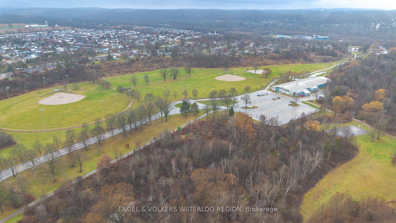
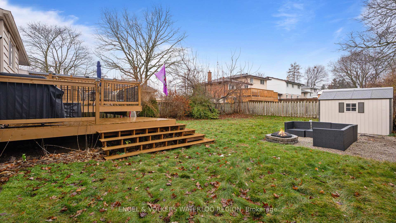








































| Welcome to this beautifully updated sidesplit home, nestled in the sought-after neighbourhood of Galt. Featuring 3 generously sized bedrooms and 2 fully renovated bathrooms, this property is perfect for families or those seeking extra space. The heart of the home is a modern, open-concept layout that seamlessly connects the kitchen, dining, and family room. The kitchen has quartz countertops, sleek newer appliances, and ample workspace along with a good sized Island. Patio doors off the dining area lead to an impressive large-tiered deck, perfect for entertaining, and a fully fenced backyard that offers privacy and room for outdoor activities. The lower level provides even more versatile living space, ideal for a recreation room, home office, or a 4th bedroom. This move-in-ready home combines contemporary finishes with a functional design, making it an excellent choice for your next chapter. Dont miss out on this Galt gem! |
| Price | $700,000 |
| Taxes: | $3759.69 |
| Assessment: | $271000 |
| Assessment Year: | 2024 |
| Address: | 130 Dorset Rd , Cambridge, N1R 2X4, Ontario |
| Lot Size: | 49.45 x 110.08 (Feet) |
| Acreage: | < .50 |
| Directions/Cross Streets: | MACDONALD |
| Rooms: | 9 |
| Bedrooms: | 3 |
| Bedrooms +: | |
| Kitchens: | 1 |
| Family Room: | N |
| Basement: | Full, Part Fin |
| Approximatly Age: | 51-99 |
| Property Type: | Detached |
| Style: | Sidesplit 3 |
| Exterior: | Alum Siding, Brick |
| Garage Type: | Attached |
| (Parking/)Drive: | Private |
| Drive Parking Spaces: | 1 |
| Pool: | None |
| Other Structures: | Garden Shed |
| Approximatly Age: | 51-99 |
| Approximatly Square Footage: | 1100-1500 |
| Fireplace/Stove: | N |
| Heat Source: | Gas |
| Heat Type: | Forced Air |
| Central Air Conditioning: | Central Air |
| Laundry Level: | Lower |
| Elevator Lift: | N |
| Sewers: | Sewers |
| Water: | Municipal |
$
%
Years
This calculator is for demonstration purposes only. Always consult a professional
financial advisor before making personal financial decisions.
| Although the information displayed is believed to be accurate, no warranties or representations are made of any kind. |
| ENGEL & VOLKERS WATERLOO REGION |
- Listing -1 of 0
|
|

Dir:
1-866-382-2968
Bus:
416-548-7854
Fax:
416-981-7184
| Book Showing | Email a Friend |
Jump To:
At a Glance:
| Type: | Freehold - Detached |
| Area: | Waterloo |
| Municipality: | Cambridge |
| Neighbourhood: | |
| Style: | Sidesplit 3 |
| Lot Size: | 49.45 x 110.08(Feet) |
| Approximate Age: | 51-99 |
| Tax: | $3,759.69 |
| Maintenance Fee: | $0 |
| Beds: | 3 |
| Baths: | 2 |
| Garage: | 0 |
| Fireplace: | N |
| Air Conditioning: | |
| Pool: | None |
Locatin Map:
Payment Calculator:

Listing added to your favorite list
Looking for resale homes?

By agreeing to Terms of Use, you will have ability to search up to 247088 listings and access to richer information than found on REALTOR.ca through my website.
- Color Examples
- Red
- Magenta
- Gold
- Black and Gold
- Dark Navy Blue And Gold
- Cyan
- Black
- Purple
- Gray
- Blue and Black
- Orange and Black
- Green
- Device Examples


