$2,388,000
Available - For Sale
Listing ID: W9396880
47 Eighth St , Toronto, M8V 3C2, Ontario
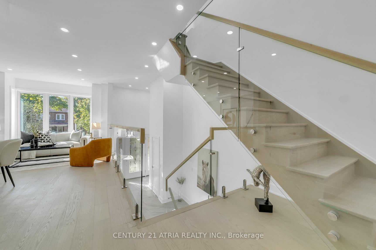
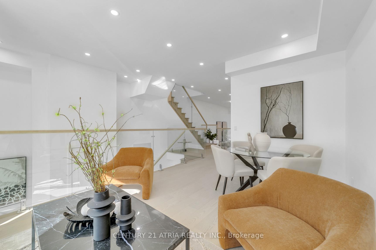
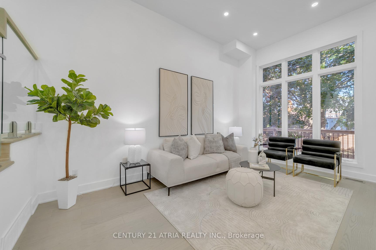
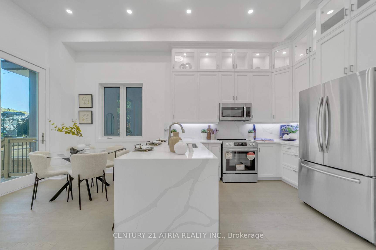
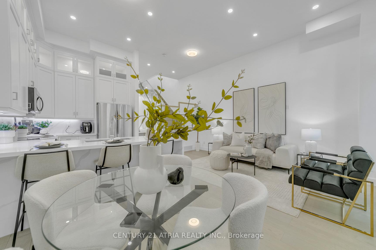
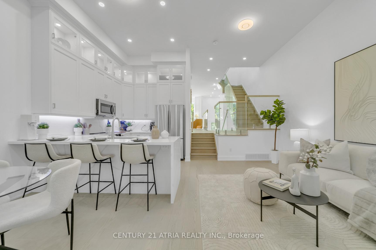
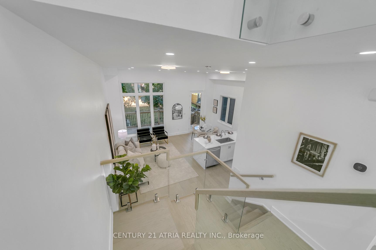
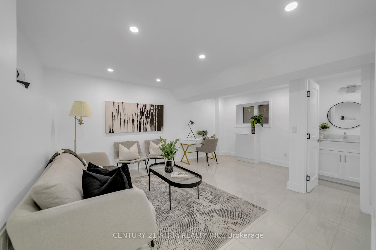
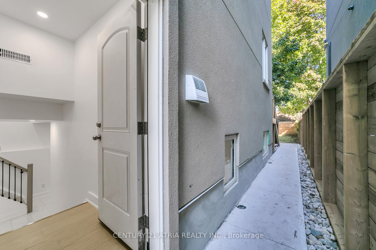
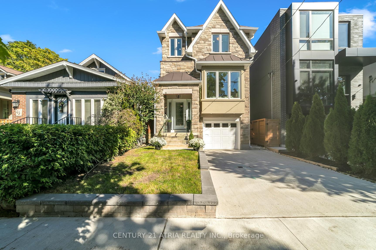
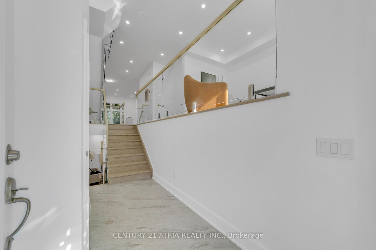
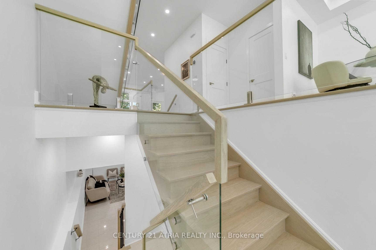
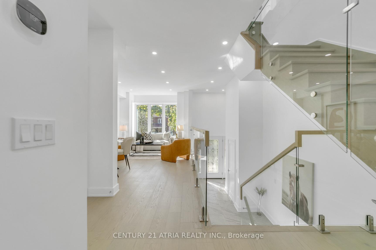
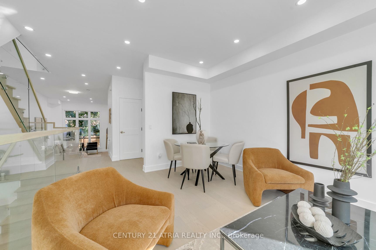
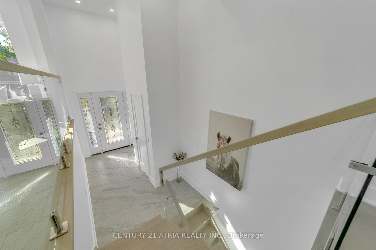
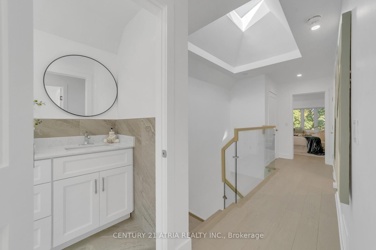
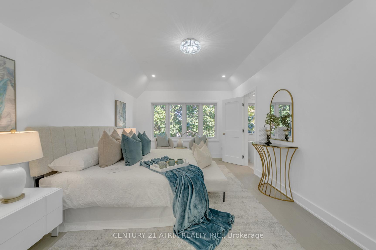
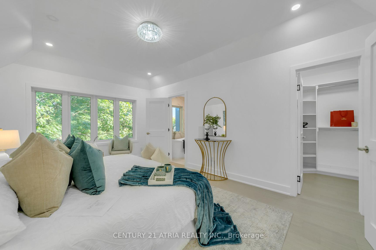
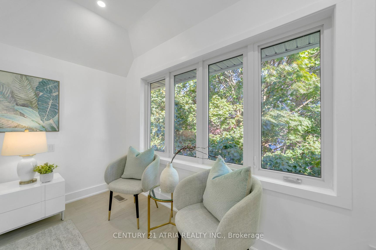

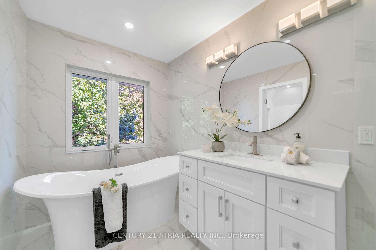
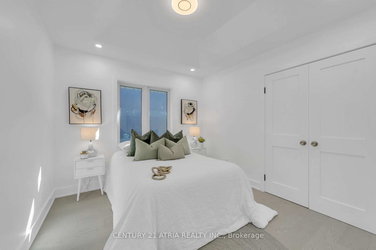
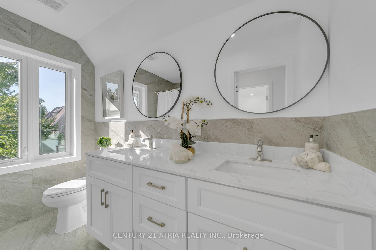
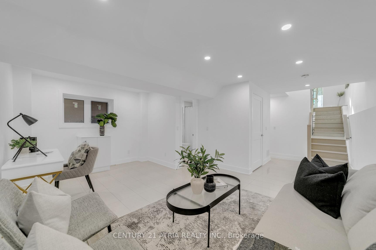
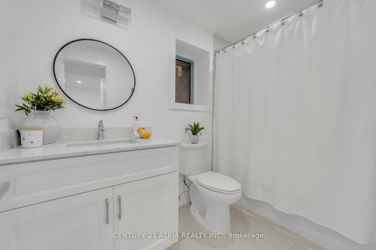
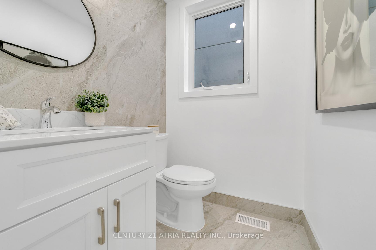
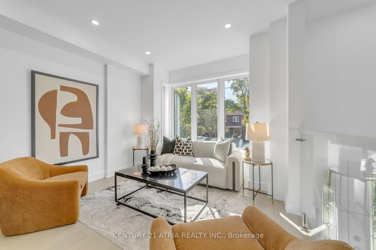
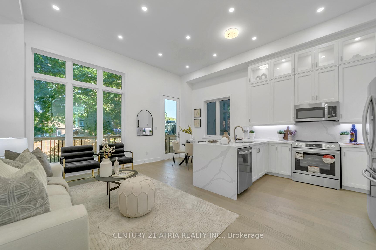
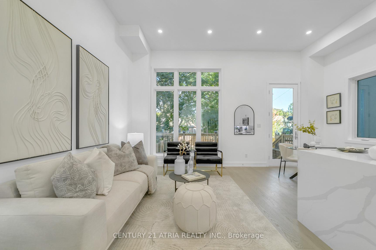
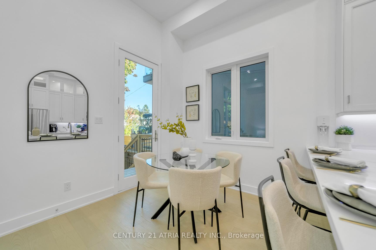
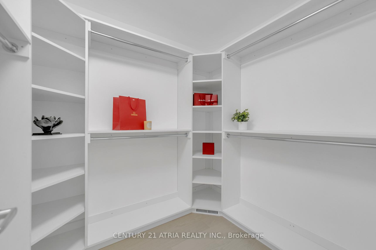
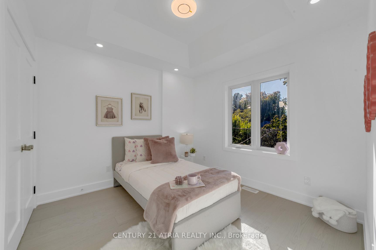
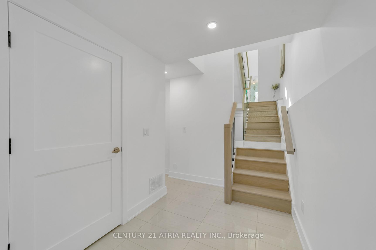
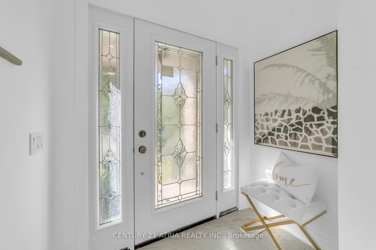
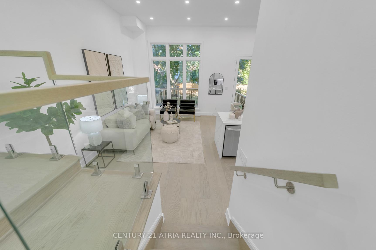
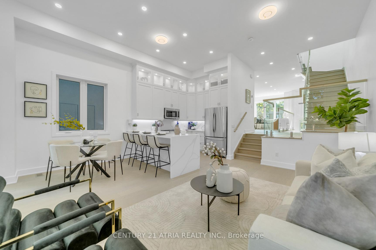
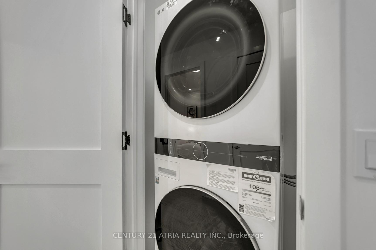
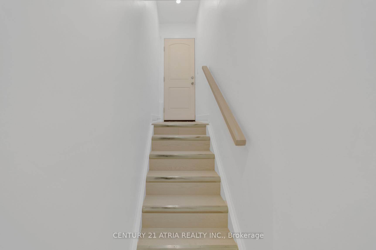
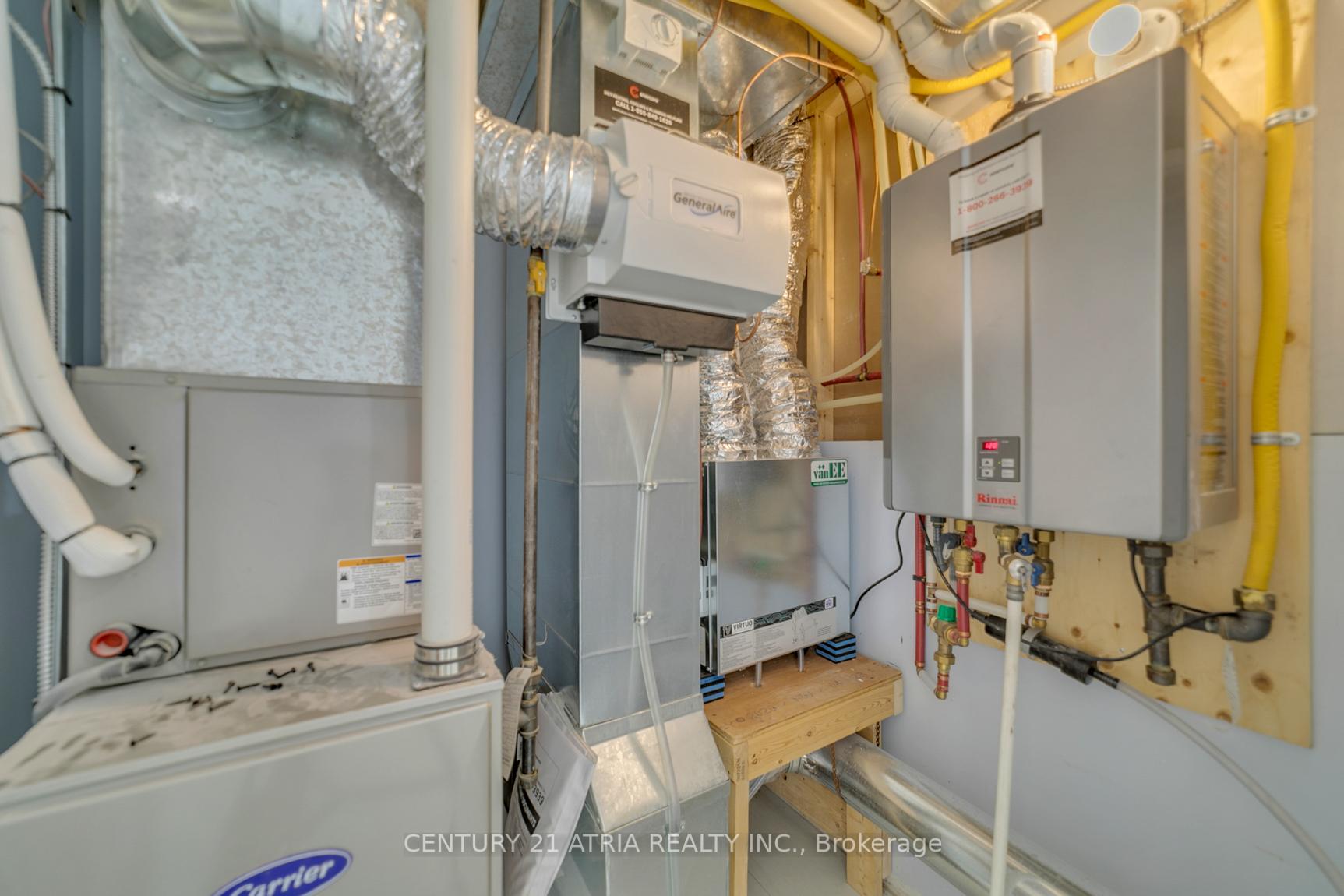
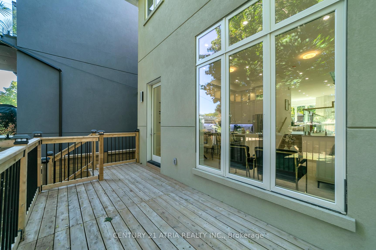








































| Stunning, open concept, 3 bedroom home near the lake. Newly renovated with luxury finishes, hardwood and pot lights throughout the home, modern stairs w/ glass railings and skylight. Versatile floorplan with 2 living areas on main floor, walk out to deck from the eat-in kitchen. Kitchen features soaring 14 ft ceilings, full height upper cabinets with encased pot lights and luxury quartz counters. Fully finished basement w/ living area, cold cellar and second laundry room, walk-up, walk-in basement garage access and separate side entrance. Sump pump. HRV system. |
| Extras: Stone walkway, fully fenced yard, Close to all Amenities, Transit, Schools, Lake |
| Price | $2,388,000 |
| Taxes: | $7596.00 |
| Address: | 47 Eighth St , Toronto, M8V 3C2, Ontario |
| Lot Size: | 25.00 x 125.00 (Feet) |
| Directions/Cross Streets: | Lakeshore & Eighth St |
| Rooms: | 7 |
| Rooms +: | 1 |
| Bedrooms: | 3 |
| Bedrooms +: | |
| Kitchens: | 1 |
| Family Room: | N |
| Basement: | Finished, Sep Entrance |
| Approximatly Age: | 0-5 |
| Property Type: | Detached |
| Style: | 2-Storey |
| Exterior: | Stone, Stucco/Plaster |
| Garage Type: | Built-In |
| (Parking/)Drive: | Private |
| Drive Parking Spaces: | 1 |
| Pool: | None |
| Approximatly Age: | 0-5 |
| Fireplace/Stove: | N |
| Heat Source: | Gas |
| Heat Type: | Forced Air |
| Central Air Conditioning: | Central Air |
| Laundry Level: | Upper |
| Sewers: | Sewers |
| Water: | Municipal |
$
%
Years
This calculator is for demonstration purposes only. Always consult a professional
financial advisor before making personal financial decisions.
| Although the information displayed is believed to be accurate, no warranties or representations are made of any kind. |
| CENTURY 21 ATRIA REALTY INC. |
- Listing -1 of 0
|
|

Dir:
1-866-382-2968
Bus:
416-548-7854
Fax:
416-981-7184
| Virtual Tour | Book Showing | Email a Friend |
Jump To:
At a Glance:
| Type: | Freehold - Detached |
| Area: | Toronto |
| Municipality: | Toronto |
| Neighbourhood: | New Toronto |
| Style: | 2-Storey |
| Lot Size: | 25.00 x 125.00(Feet) |
| Approximate Age: | 0-5 |
| Tax: | $7,596 |
| Maintenance Fee: | $0 |
| Beds: | 3 |
| Baths: | 4 |
| Garage: | 0 |
| Fireplace: | N |
| Air Conditioning: | |
| Pool: | None |
Locatin Map:
Payment Calculator:

Listing added to your favorite list
Looking for resale homes?

By agreeing to Terms of Use, you will have ability to search up to 247088 listings and access to richer information than found on REALTOR.ca through my website.
- Color Examples
- Red
- Magenta
- Gold
- Black and Gold
- Dark Navy Blue And Gold
- Cyan
- Black
- Purple
- Gray
- Blue and Black
- Orange and Black
- Green
- Device Examples


