$949,900
Available - For Sale
Listing ID: N11890947
123 Rutherford Rd , Bradford West Gwillimbury, L3Z 0P6, Ontario
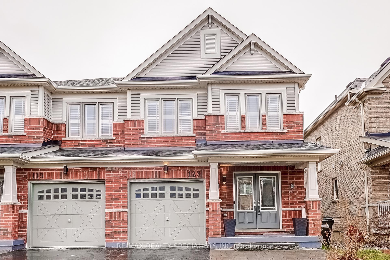
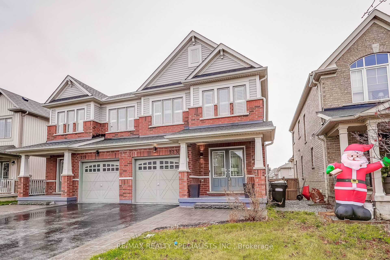
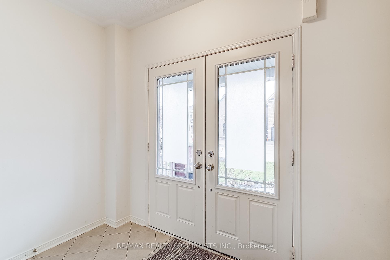
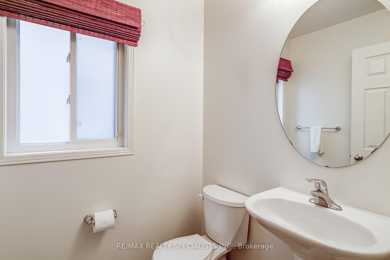
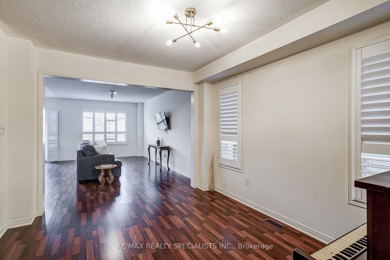
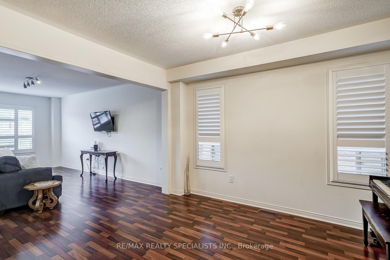
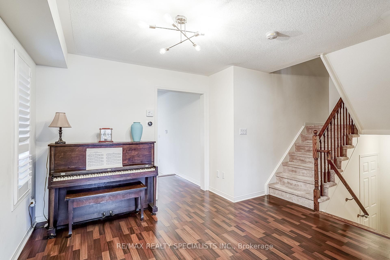
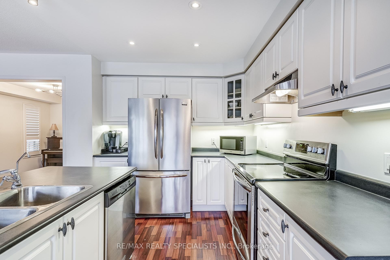
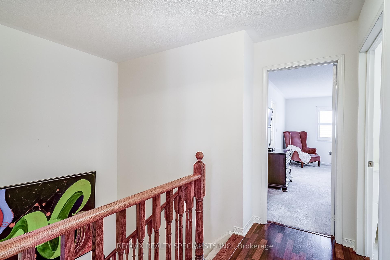
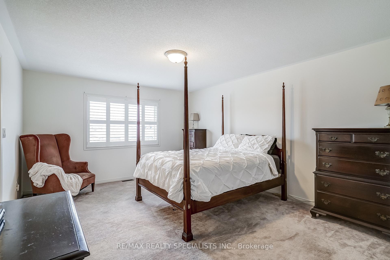
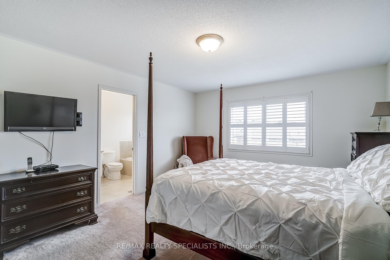

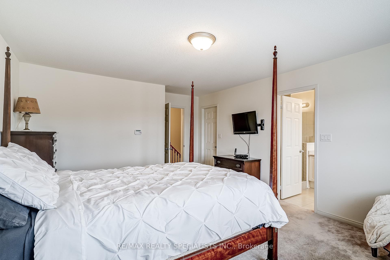
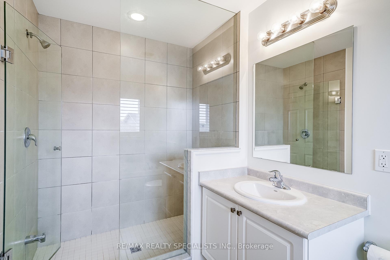
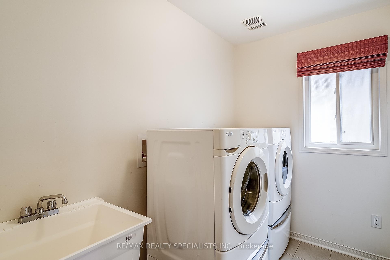
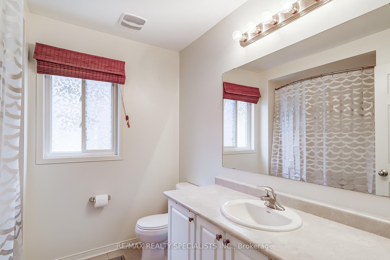
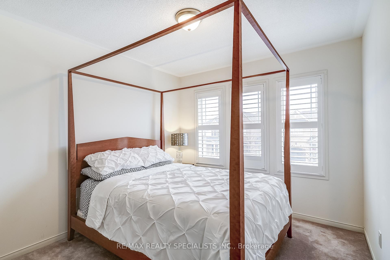
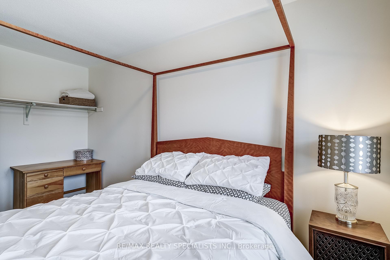
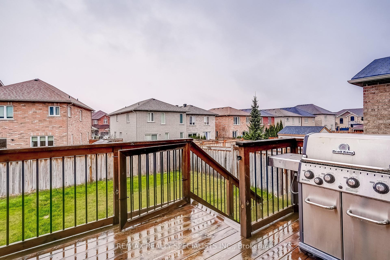
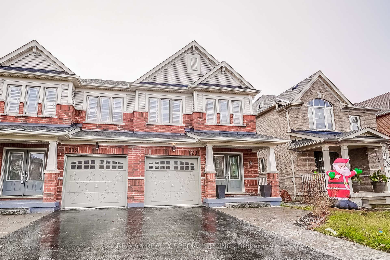
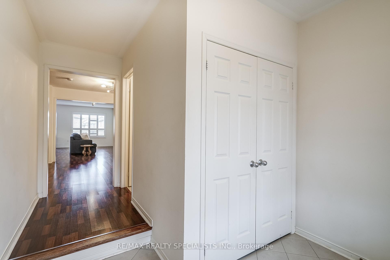
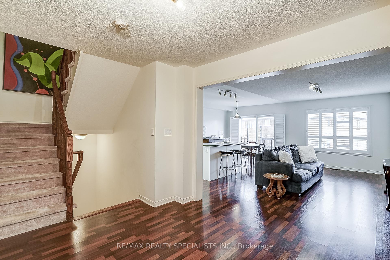
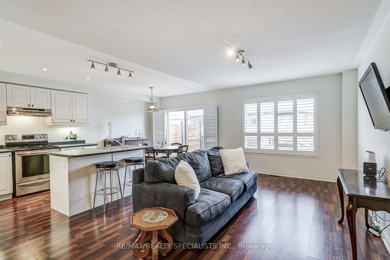
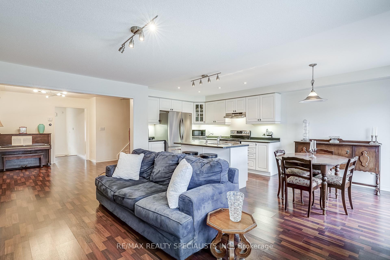
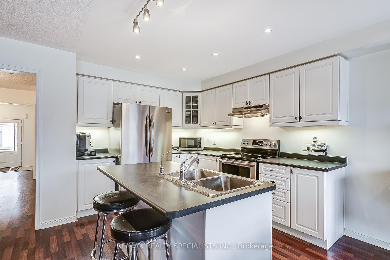
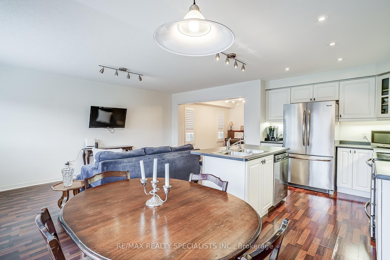
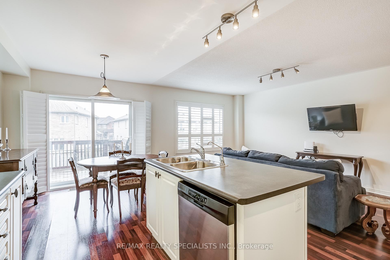
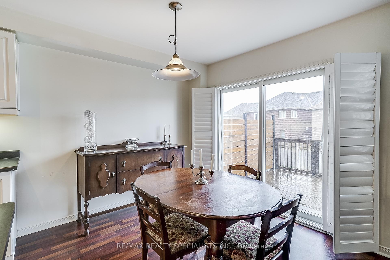
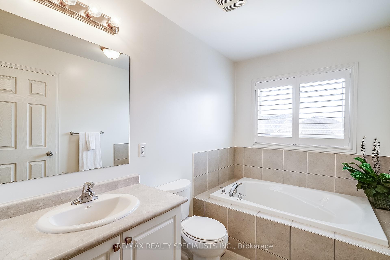
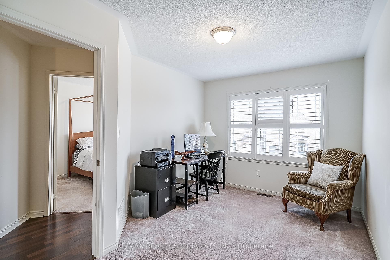
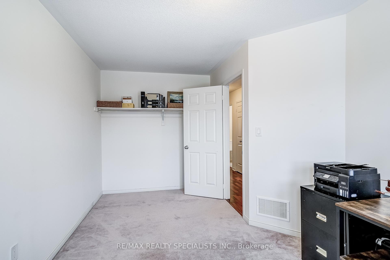
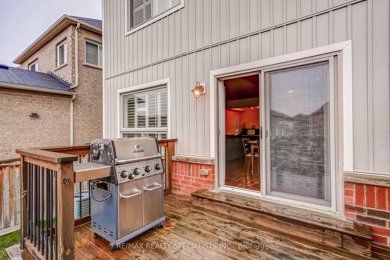
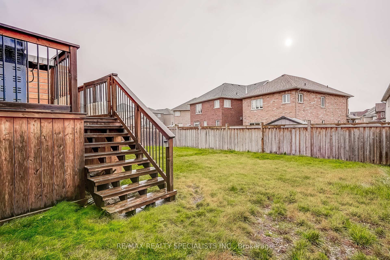
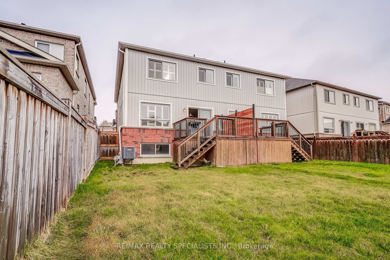
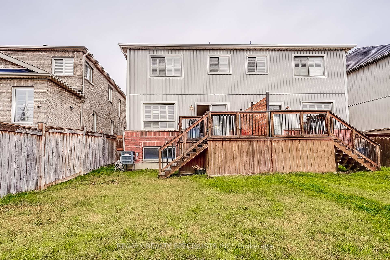



































| Welcome to this stunning 3-bedroom semi-detached home, nestled in one of Bradford's most sought-after neighborhoods.The heart of the home is the bright and airy open-concept main floor, perfect for entertaining and everyday living. The beautifully designed kitchen features sleek stainless steel appliances, a spacious center island, and sliding glass doors that lead out to the expansive deck.Step outside and unwind in the serene south-facing backyard, bathed in natural light all day long. Imagine sipping your morning coffee or enjoying a family dinner amidst the peaceful surroundings.The primary bedroom is a true retreat, complete with a 4-piece ensuite bathroom, a large soaker tub, and a generous walk-in closet. Two additional bedrooms and a conveniently located second-floor laundry room complete this thoughtfully designed home.With its prime location near top-rated schools, parks, and amenities, this home offers the ultimate blend of comfort, convenience, and luxury. Schedule a viewing today and make this house your dream home! |
| Extras: cold room, water softener, large window in the basement. |
| Price | $949,900 |
| Taxes: | $4712.00 |
| Address: | 123 Rutherford Rd , Bradford West Gwillimbury, L3Z 0P6, Ontario |
| Lot Size: | 25.10 x 111.55 (Feet) |
| Directions/Cross Streets: | 6th Line & Langford |
| Rooms: | 6 |
| Bedrooms: | 3 |
| Bedrooms +: | |
| Kitchens: | 1 |
| Family Room: | N |
| Basement: | Unfinished |
| Property Type: | Semi-Detached |
| Style: | 2-Storey |
| Exterior: | Brick, Vinyl Siding |
| Garage Type: | Built-In |
| (Parking/)Drive: | Private |
| Drive Parking Spaces: | 2 |
| Pool: | None |
| Approximatly Square Footage: | 1500-2000 |
| Fireplace/Stove: | N |
| Heat Source: | Gas |
| Heat Type: | Forced Air |
| Central Air Conditioning: | Central Air |
| Laundry Level: | Upper |
| Sewers: | Sewers |
| Water: | Municipal |
$
%
Years
This calculator is for demonstration purposes only. Always consult a professional
financial advisor before making personal financial decisions.
| Although the information displayed is believed to be accurate, no warranties or representations are made of any kind. |
| RE/MAX REALTY SPECIALISTS INC. |
- Listing -1 of 0
|
|

Dir:
1-866-382-2968
Bus:
416-548-7854
Fax:
416-981-7184
| Virtual Tour | Book Showing | Email a Friend |
Jump To:
At a Glance:
| Type: | Freehold - Semi-Detached |
| Area: | Simcoe |
| Municipality: | Bradford West Gwillimbury |
| Neighbourhood: | Bradford |
| Style: | 2-Storey |
| Lot Size: | 25.10 x 111.55(Feet) |
| Approximate Age: | |
| Tax: | $4,712 |
| Maintenance Fee: | $0 |
| Beds: | 3 |
| Baths: | 3 |
| Garage: | 0 |
| Fireplace: | N |
| Air Conditioning: | |
| Pool: | None |
Locatin Map:
Payment Calculator:

Listing added to your favorite list
Looking for resale homes?

By agreeing to Terms of Use, you will have ability to search up to 247088 listings and access to richer information than found on REALTOR.ca through my website.
- Color Examples
- Red
- Magenta
- Gold
- Black and Gold
- Dark Navy Blue And Gold
- Cyan
- Black
- Purple
- Gray
- Blue and Black
- Orange and Black
- Green
- Device Examples


