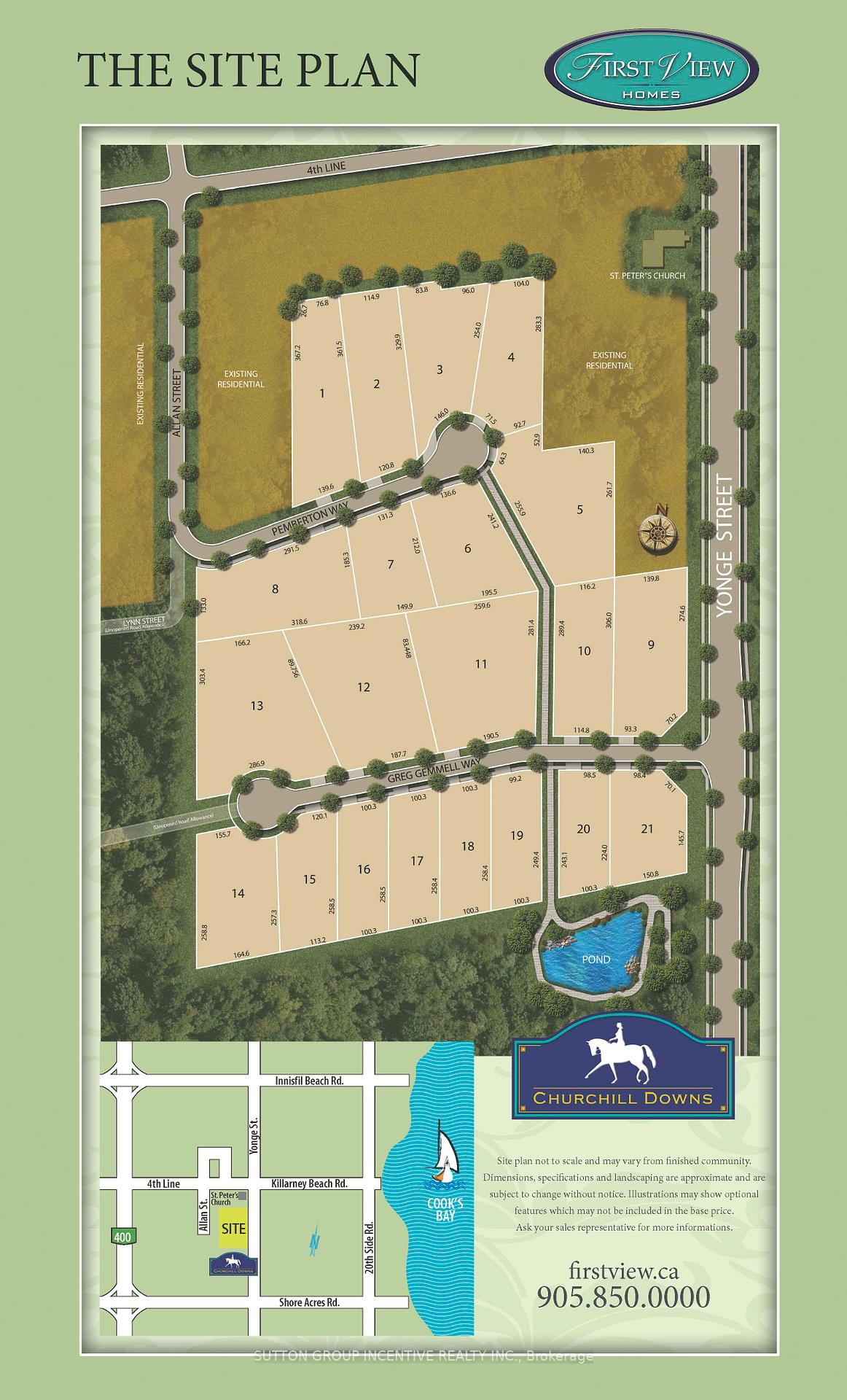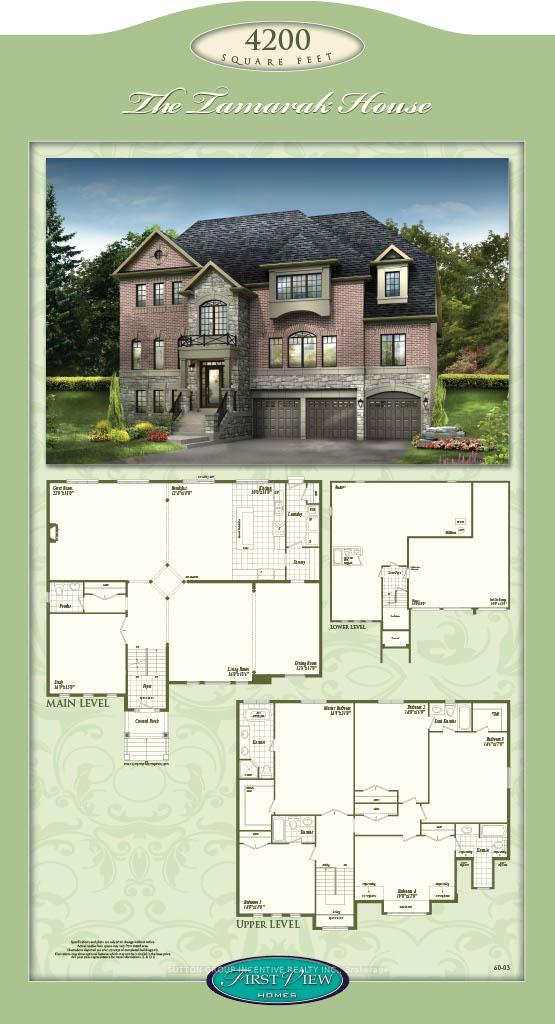$1,799,900
Available - For Sale
Listing ID: N11890856
Lot 11 Greg Gemmell Way , Innisfil, L0L 1K0, Ontario




| This home is currently under construction on a 1.4 acre lot, just a short 10 minute drive north of Bradford, and will be ready for occupancy in January, 2025. The 4200 square foot Tamarak model with 3 car garage is one of First Views most popular floor plans. With 5 bedrooms and 5 baths, it is spacious enough for the largest family. The kitchen is perfect for entertaining with a large island and breakfast bar, as well as a 7'servery between the kitchen and dining room. The 22' by 18' great room has a gas fireplace and extra large windows overlooking the huge back yard. The roomy 14' by 15' study has a double door entry, and is ideal for that family member who spends time working from home. The master bedroom is 15' by 21' with a large walk-in closet and the ensuite has a free standing tub, double vanity and separate shower. |
| Price | $1,799,900 |
| Taxes: | $0.00 |
| Address: | Lot 11 Greg Gemmell Way , Innisfil, L0L 1K0, Ontario |
| Lot Size: | 190.50 x 274.00 (Feet) |
| Acreage: | .50-1.99 |
| Directions/Cross Streets: | Yonge St to 4th to Allan St |
| Rooms: | 6 |
| Bedrooms: | 5 |
| Bedrooms +: | |
| Kitchens: | 1 |
| Family Room: | Y |
| Basement: | Full, Unfinished |
| Approximatly Age: | New |
| Property Type: | Detached |
| Style: | 2-Storey |
| Exterior: | Brick |
| Garage Type: | Attached |
| Drive Parking Spaces: | 4 |
| Pool: | None |
| Approximatly Age: | New |
| Approximatly Square Footage: | 3500-5000 |
| Fireplace/Stove: | Y |
| Heat Source: | Gas |
| Heat Type: | Forced Air |
| Central Air Conditioning: | None |
| Laundry Level: | Main |
| Sewers: | Septic |
| Water: | Municipal |
$
%
Years
This calculator is for demonstration purposes only. Always consult a professional
financial advisor before making personal financial decisions.
| Although the information displayed is believed to be accurate, no warranties or representations are made of any kind. |
| SUTTON GROUP INCENTIVE REALTY INC. |
- Listing -1 of 0
|
|

Dir:
1-866-382-2968
Bus:
416-548-7854
Fax:
416-981-7184
| Book Showing | Email a Friend |
Jump To:
At a Glance:
| Type: | Freehold - Detached |
| Area: | Simcoe |
| Municipality: | Innisfil |
| Neighbourhood: | Churchill |
| Style: | 2-Storey |
| Lot Size: | 190.50 x 274.00(Feet) |
| Approximate Age: | New |
| Tax: | $0 |
| Maintenance Fee: | $0 |
| Beds: | 5 |
| Baths: | 5 |
| Garage: | 0 |
| Fireplace: | Y |
| Air Conditioning: | |
| Pool: | None |
Locatin Map:
Payment Calculator:

Listing added to your favorite list
Looking for resale homes?

By agreeing to Terms of Use, you will have ability to search up to 247088 listings and access to richer information than found on REALTOR.ca through my website.
- Color Examples
- Red
- Magenta
- Gold
- Black and Gold
- Dark Navy Blue And Gold
- Cyan
- Black
- Purple
- Gray
- Blue and Black
- Orange and Black
- Green
- Device Examples


