$1,199,999
Available - For Sale
Listing ID: E11890831
1402 Gord Vinson Ave , Clarington, L1E 0H1, Ontario
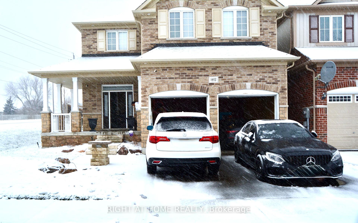
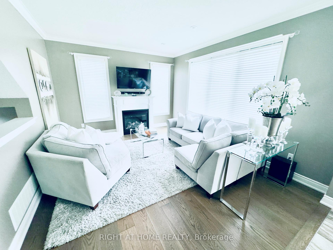
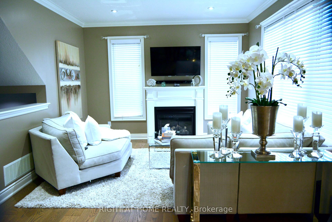
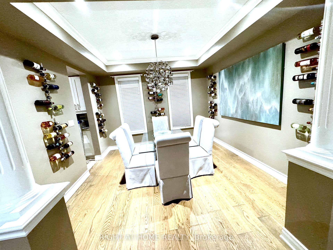
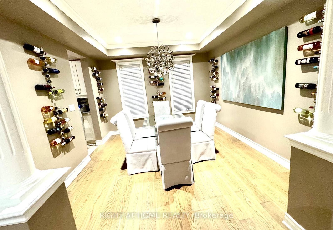
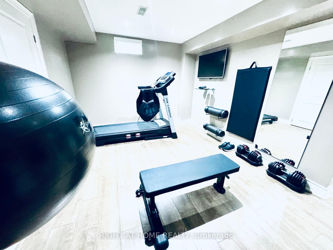
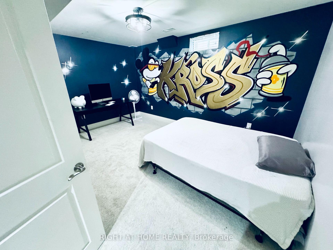
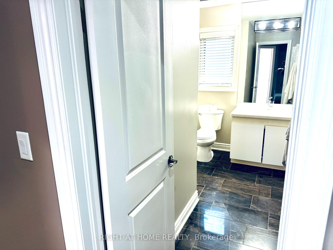
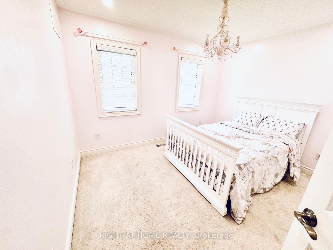
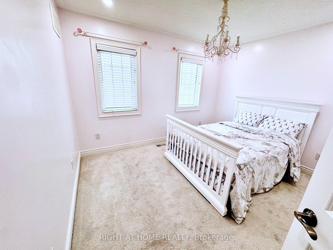
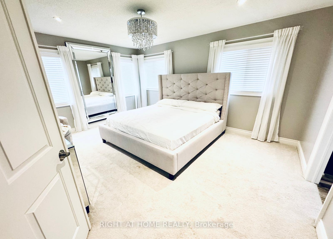
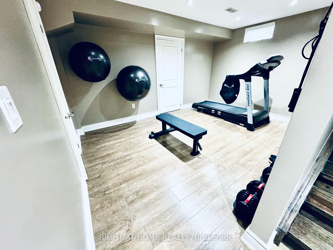
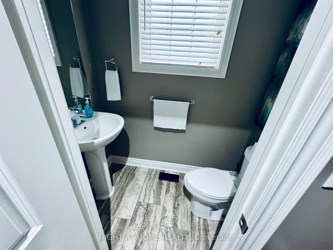
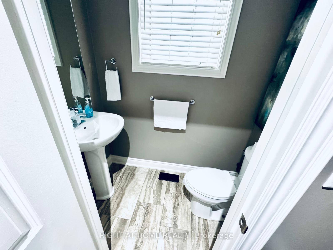
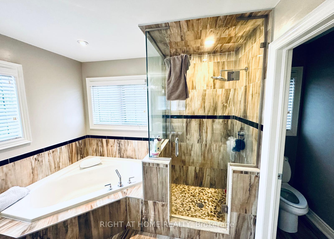
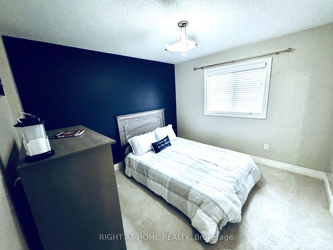

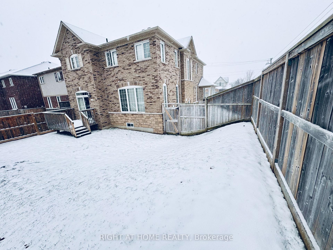
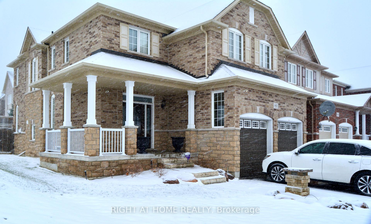
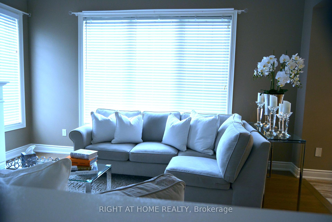
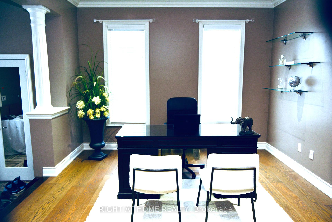
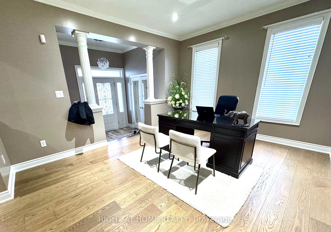
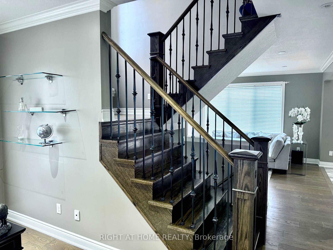
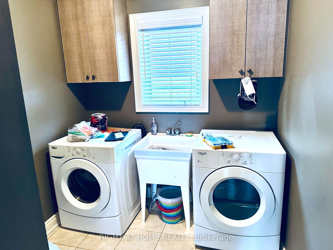
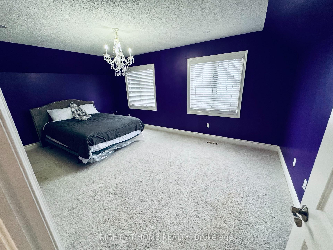
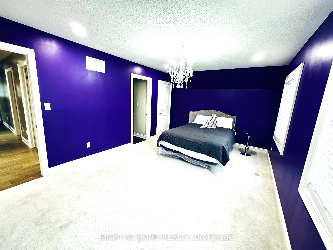
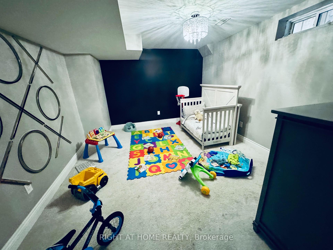
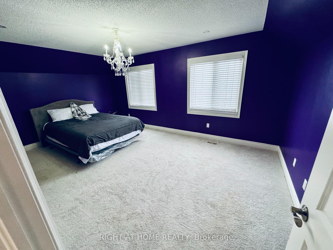
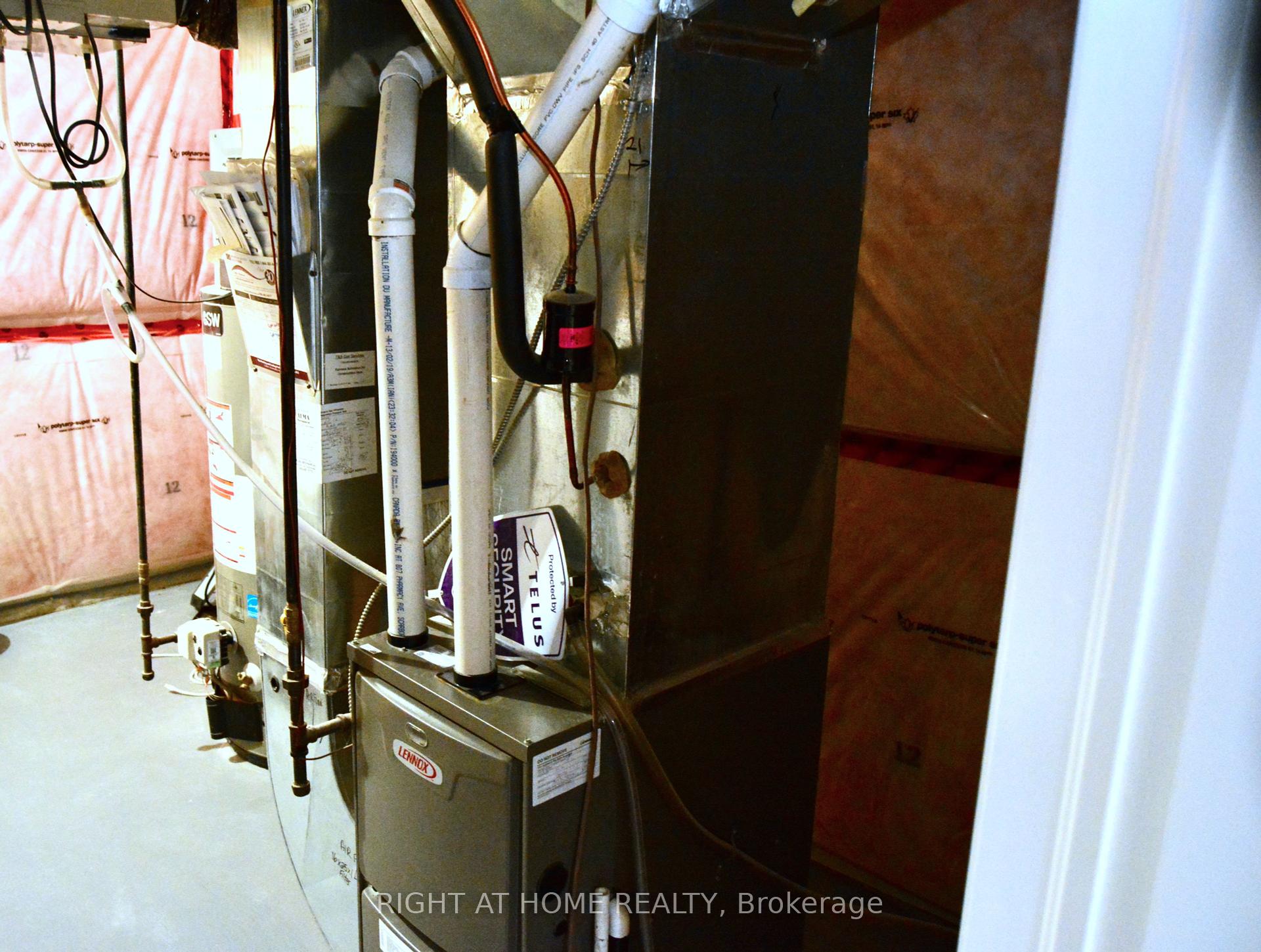
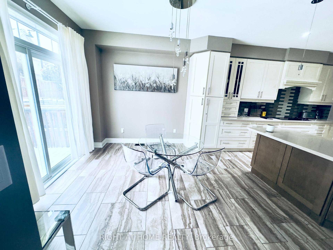
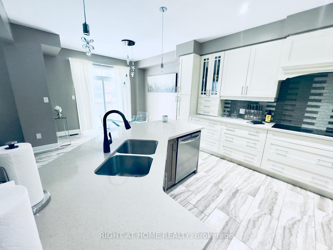
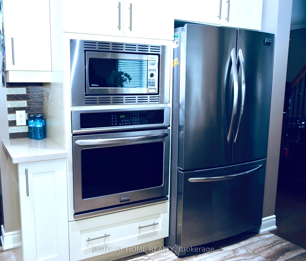
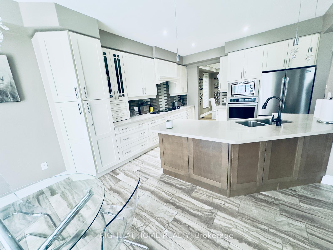
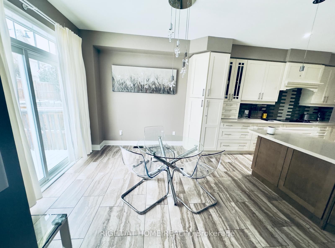
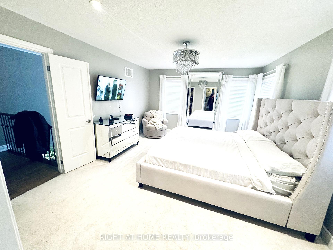
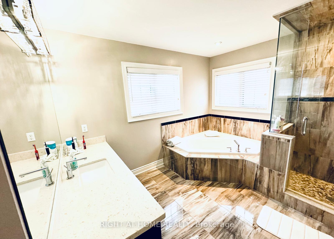
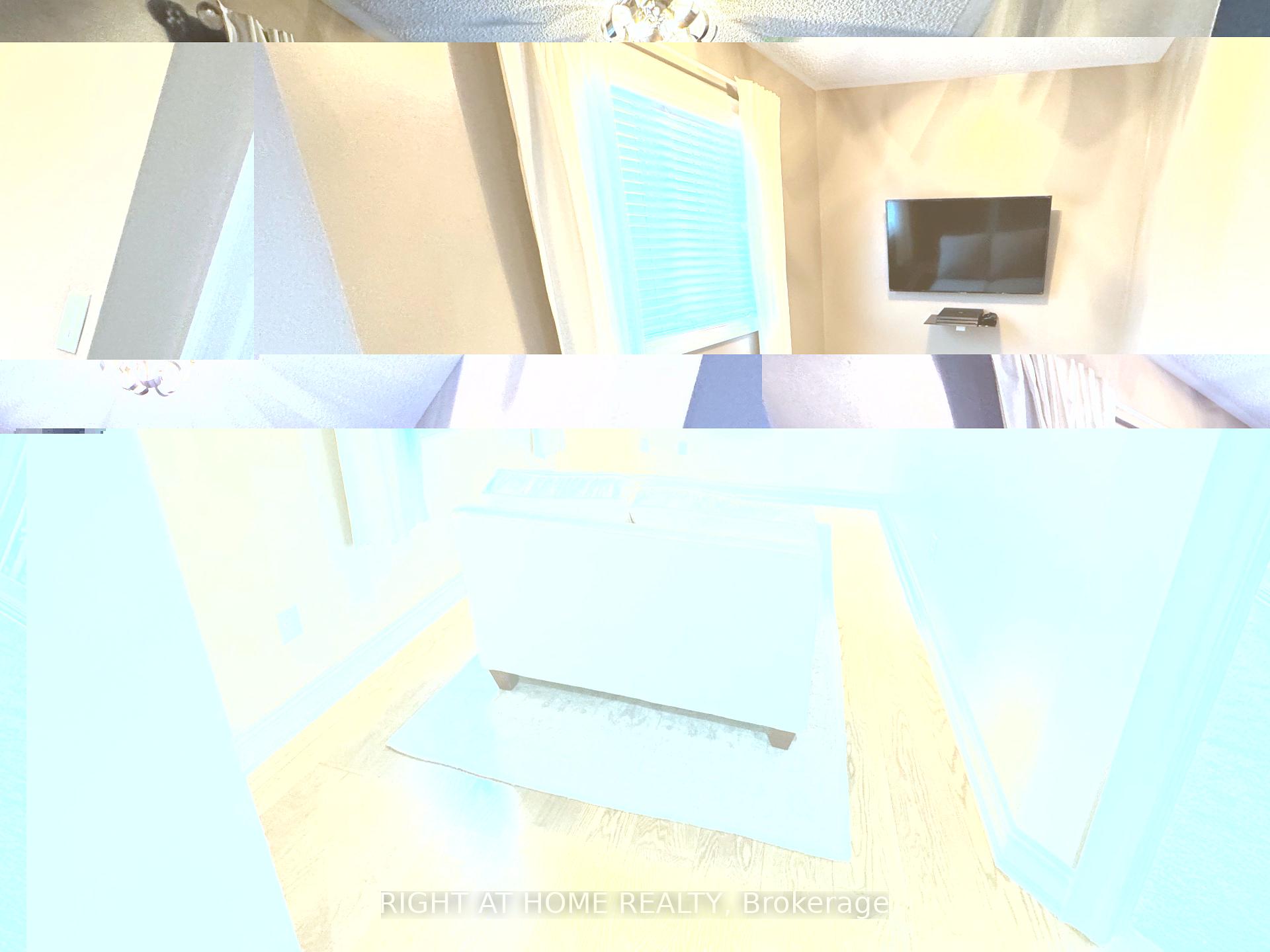
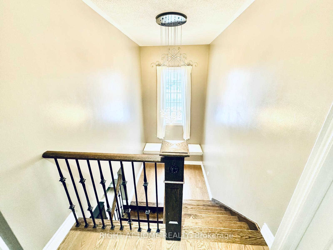
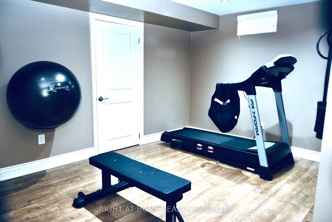
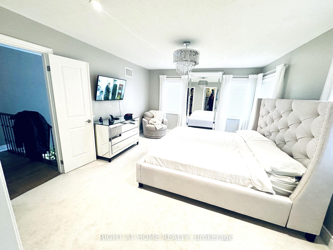
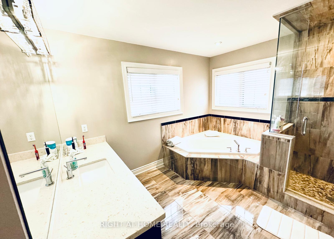
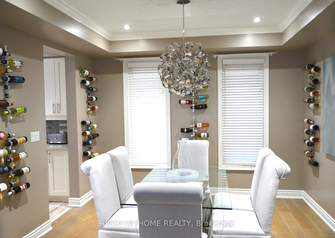
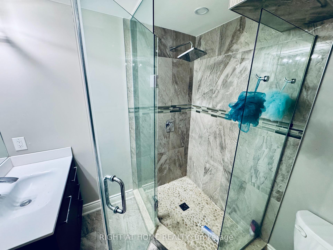
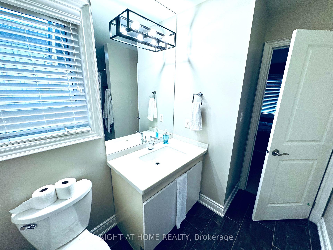
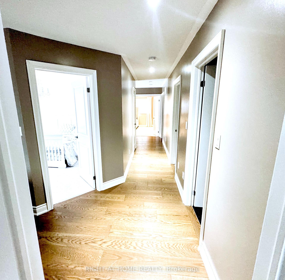
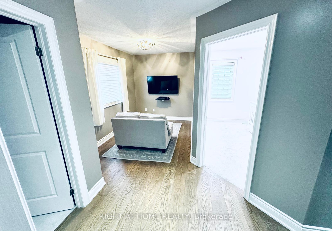














































| Welcome To Your Dream Home In The Heart Of A Family-Friendly Neighborhood In Courtice! This Stunning 4-Bedroom, 4-Bathroom Detached Property Shows Pride Of Ownership Throughout From The Original Owners. Nestled On A Beautifully Landscaped Pie-Shaped Lot, This Home Features Professional Landscaping, Natural Stone Steps And Porch, And Elegant Stone Pillars That Enhance Its Curb Appeal. Step Inside To Discover An Open-Concept Main Floor With Soaring 9 Ft. Ceilings, Where The Bright Living And Dining Room Seamlessly Flow Into A Cozy Family Room Complete With A Charming Fireplace. The Spacious Family-Sized Kitchen Features An Eat-In Area And A Convenient Main Floor Laundry. Retreat To The Second Floor, Which Features Four Generously-Sized Bedrooms, Including A Primary Suite With A Lavish 5-Piece Ensuite And Walk-In Closet, Plus An Additional Closet For Extra Storage. The Professionally Finished Basement Offers A Large Recreation Room, Two Bedrooms, And A Full Bathroom Perfect For Guests Or Family. Enjoy Outdoor Living At Its Finest With A Walkout From The Kitchen To A Fully Landscaped Backyard, All Surrounded By A nice Fence. With A Two-Car Garage. This Home Is An Entertainer's Paradise. Don't Miss The Chance To Make This Exquisite Property Your Own! |
| Extras: Professionally landscaped. Garage door openers. |
| Price | $1,199,999 |
| Taxes: | $6404.00 |
| Address: | 1402 Gord Vinson Ave , Clarington, L1E 0H1, Ontario |
| Lot Size: | 39.37 x 106.63 (Feet) |
| Directions/Cross Streets: | Bloor St E and Townline Rd s |
| Rooms: | 10 |
| Rooms +: | 3 |
| Bedrooms: | 5 |
| Bedrooms +: | 3 |
| Kitchens: | 1 |
| Family Room: | Y |
| Basement: | Finished |
| Approximatly Age: | 6-15 |
| Property Type: | Detached |
| Style: | 2-Storey |
| Exterior: | Brick, Brick Front |
| Garage Type: | Attached |
| (Parking/)Drive: | Private |
| Drive Parking Spaces: | 2 |
| Pool: | None |
| Approximatly Age: | 6-15 |
| Property Features: | Hospital, Library, Public Transit, School, School Bus Route |
| Fireplace/Stove: | Y |
| Heat Source: | Gas |
| Heat Type: | Forced Air |
| Central Air Conditioning: | Central Air |
| Laundry Level: | Lower |
| Sewers: | Sewers |
| Water: | Municipal |
| Utilities-Cable: | Y |
| Utilities-Hydro: | Y |
| Utilities-Gas: | Y |
| Utilities-Telephone: | Y |
$
%
Years
This calculator is for demonstration purposes only. Always consult a professional
financial advisor before making personal financial decisions.
| Although the information displayed is believed to be accurate, no warranties or representations are made of any kind. |
| RIGHT AT HOME REALTY |
- Listing -1 of 0
|
|

Dir:
1-866-382-2968
Bus:
416-548-7854
Fax:
416-981-7184
| Book Showing | Email a Friend |
Jump To:
At a Glance:
| Type: | Freehold - Detached |
| Area: | Durham |
| Municipality: | Clarington |
| Neighbourhood: | Courtice |
| Style: | 2-Storey |
| Lot Size: | 39.37 x 106.63(Feet) |
| Approximate Age: | 6-15 |
| Tax: | $6,404 |
| Maintenance Fee: | $0 |
| Beds: | 5+3 |
| Baths: | 4 |
| Garage: | 0 |
| Fireplace: | Y |
| Air Conditioning: | |
| Pool: | None |
Locatin Map:
Payment Calculator:

Listing added to your favorite list
Looking for resale homes?

By agreeing to Terms of Use, you will have ability to search up to 247088 listings and access to richer information than found on REALTOR.ca through my website.
- Color Examples
- Red
- Magenta
- Gold
- Black and Gold
- Dark Navy Blue And Gold
- Cyan
- Black
- Purple
- Gray
- Blue and Black
- Orange and Black
- Green
- Device Examples


