$889,900
Available - For Sale
Listing ID: E11890596
850 Danforth Rd , Toronto, M1K 1H5, Ontario
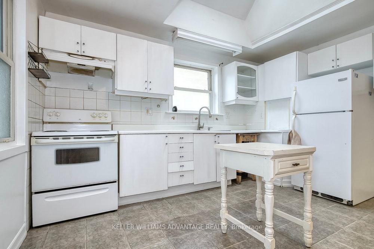
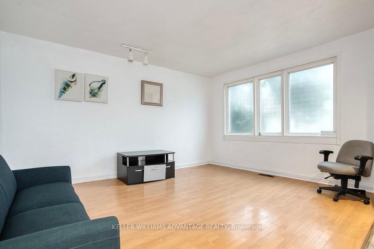
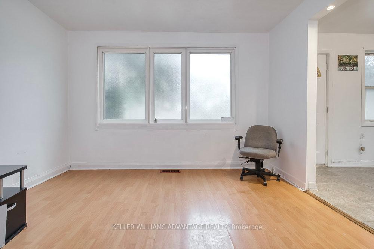
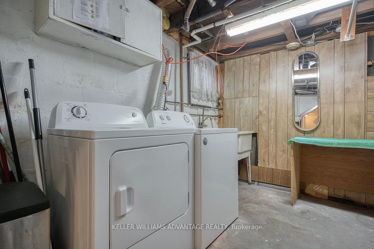
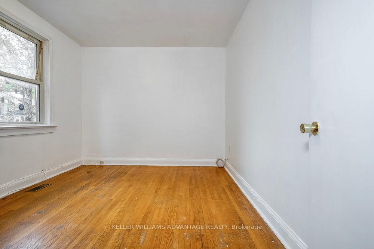
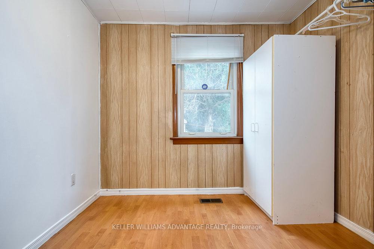
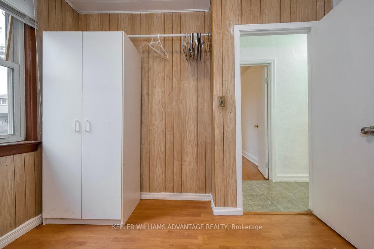
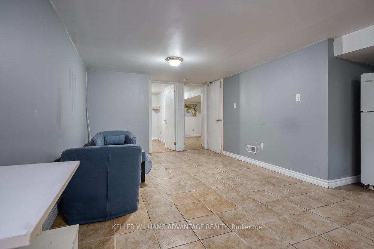
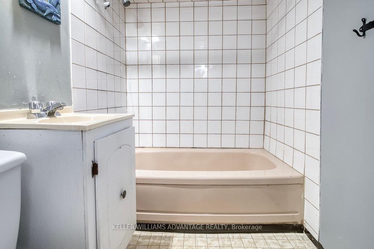
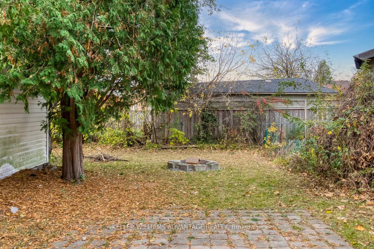
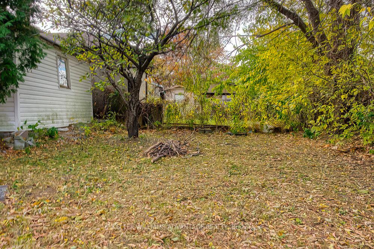
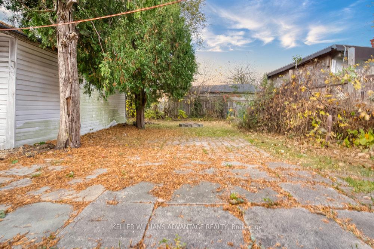
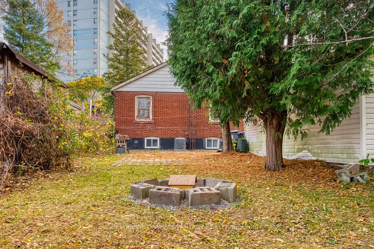
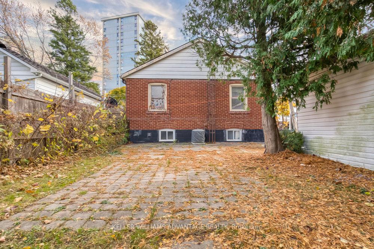
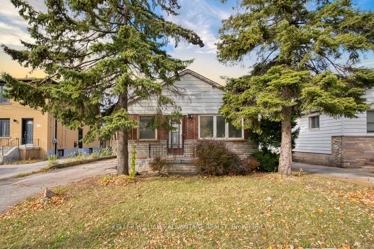
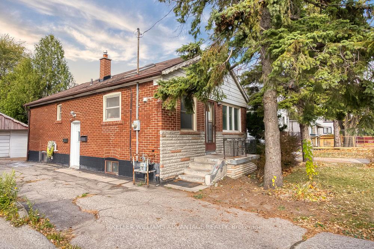
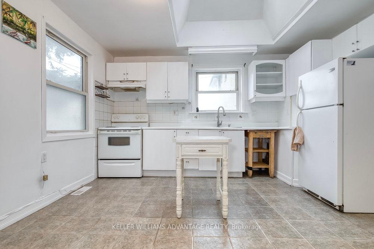
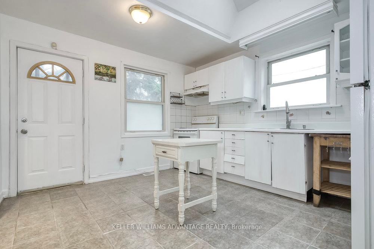
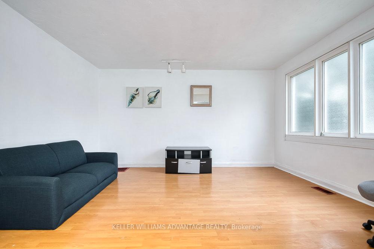
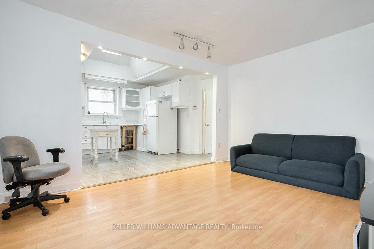
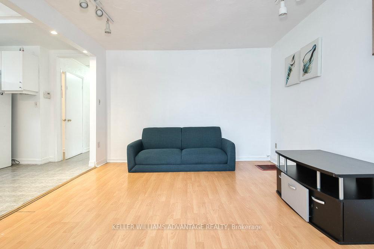
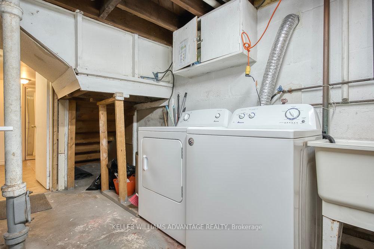
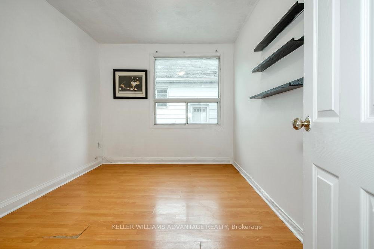
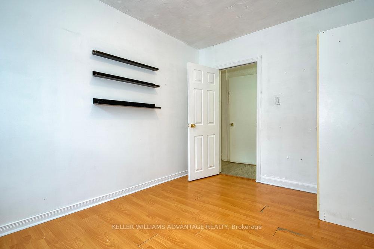
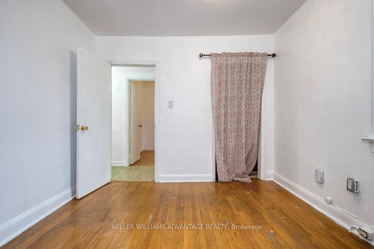
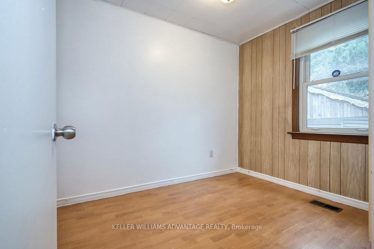
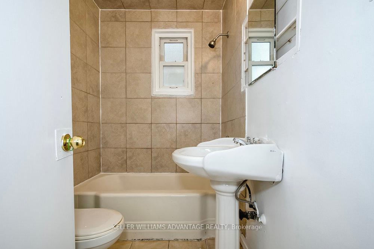
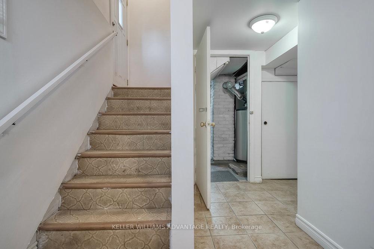
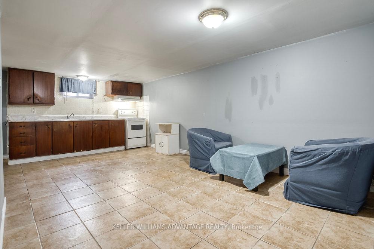
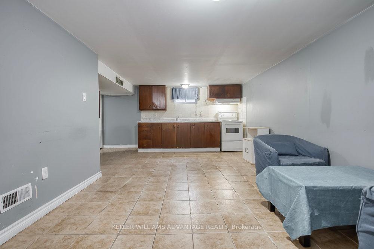
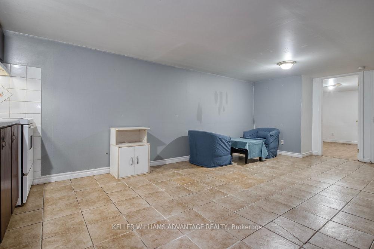
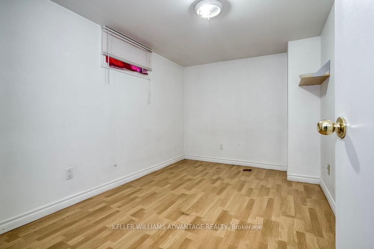
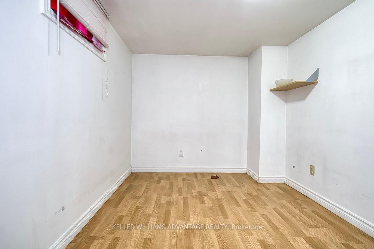
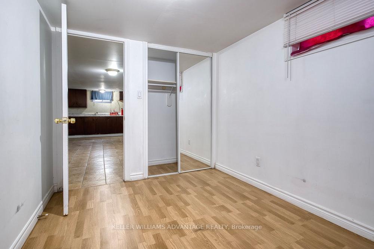
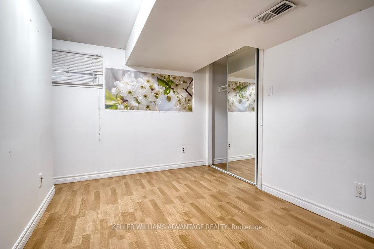
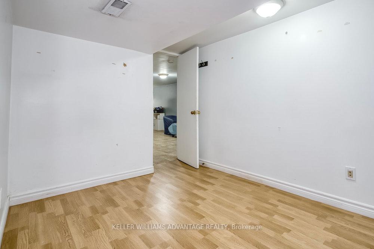
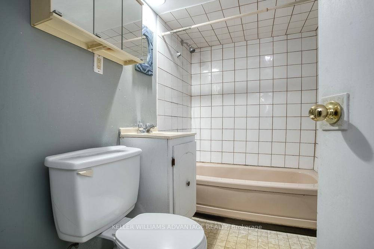





































| This is the one you have been waiting for! Fantastic not-to-be-missed opportunity to own a 3+2 bedroom, 2 bathroom detached bungalow on a huge Scarborough lot with a sprawling backyard, a detached garage and loads of parking. Open-concept living/dining area and eat-in kitchen with skylight. Three bedrooms on the main floor - perfect for growing families or for use as home office! Separate entrance to finished basement apartment with 2 bedrooms, a large living and dining area with kitchen, a laundry room with recent appliances and a 4 piece bath. Ideal for use as an in-law suite, or to rent out to help pay the mortgage. Well-maintained home that is ready for your finishing touches and can be personalized to suit your tastes. A great candidate for re-development. So many options await with this wonderful family home or investment opportunity. |
| Extras: Convenient family-friendly Scarborough location close to TTC routes, Scarborough GO, great schools, community centre, grocery stores, eateries, & professional services. You'll love it here! |
| Price | $889,900 |
| Taxes: | $3512.07 |
| Address: | 850 Danforth Rd , Toronto, M1K 1H5, Ontario |
| Lot Size: | 40.00 x 118.33 (Feet) |
| Directions/Cross Streets: | Danforth & Midland |
| Rooms: | 6 |
| Rooms +: | 4 |
| Bedrooms: | 3 |
| Bedrooms +: | 2 |
| Kitchens: | 2 |
| Family Room: | N |
| Basement: | Apartment, Sep Entrance |
| Property Type: | Detached |
| Style: | Bungalow |
| Exterior: | Brick |
| Garage Type: | Detached |
| (Parking/)Drive: | Private |
| Drive Parking Spaces: | 4 |
| Pool: | None |
| Property Features: | Park, Place Of Worship, Public Transit, Rec Centre, School |
| Fireplace/Stove: | N |
| Heat Source: | Gas |
| Heat Type: | Forced Air |
| Central Air Conditioning: | Central Air |
| Laundry Level: | Lower |
| Sewers: | Sewers |
| Water: | Municipal |
$
%
Years
This calculator is for demonstration purposes only. Always consult a professional
financial advisor before making personal financial decisions.
| Although the information displayed is believed to be accurate, no warranties or representations are made of any kind. |
| KELLER WILLIAMS ADVANTAGE REALTY |
- Listing -1 of 0
|
|

Dir:
1-866-382-2968
Bus:
416-548-7854
Fax:
416-981-7184
| Virtual Tour | Book Showing | Email a Friend |
Jump To:
At a Glance:
| Type: | Freehold - Detached |
| Area: | Toronto |
| Municipality: | Toronto |
| Neighbourhood: | Kennedy Park |
| Style: | Bungalow |
| Lot Size: | 40.00 x 118.33(Feet) |
| Approximate Age: | |
| Tax: | $3,512.07 |
| Maintenance Fee: | $0 |
| Beds: | 3+2 |
| Baths: | 2 |
| Garage: | 0 |
| Fireplace: | N |
| Air Conditioning: | |
| Pool: | None |
Locatin Map:
Payment Calculator:

Listing added to your favorite list
Looking for resale homes?

By agreeing to Terms of Use, you will have ability to search up to 247088 listings and access to richer information than found on REALTOR.ca through my website.
- Color Examples
- Red
- Magenta
- Gold
- Black and Gold
- Dark Navy Blue And Gold
- Cyan
- Black
- Purple
- Gray
- Blue and Black
- Orange and Black
- Green
- Device Examples


