$749,900
Available - For Sale
Listing ID: X11888836
1040 Earnhart St , Kingston, K7P 3B9, Ontario
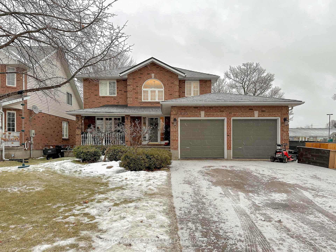
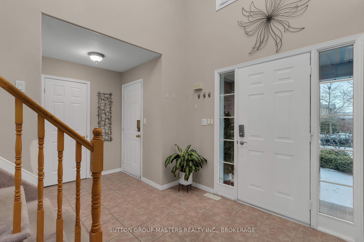
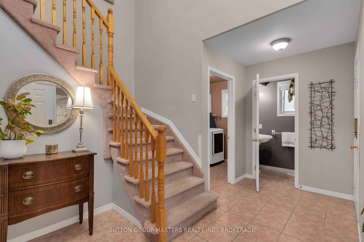
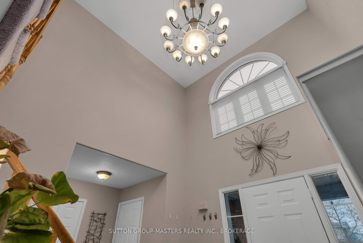
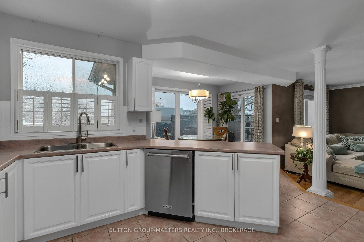
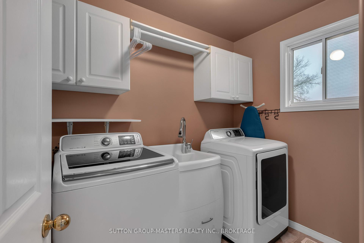
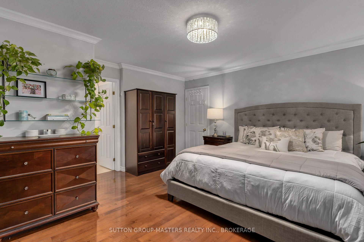
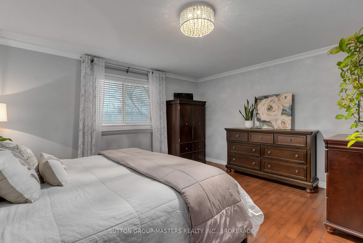
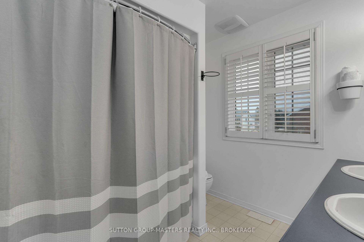
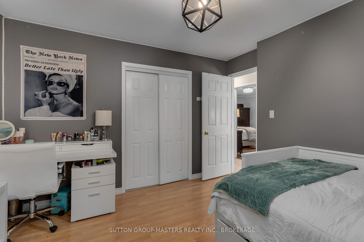
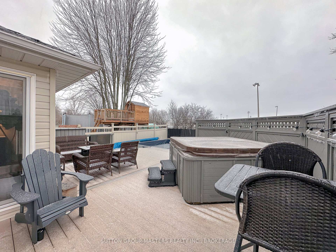
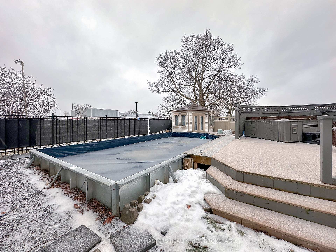
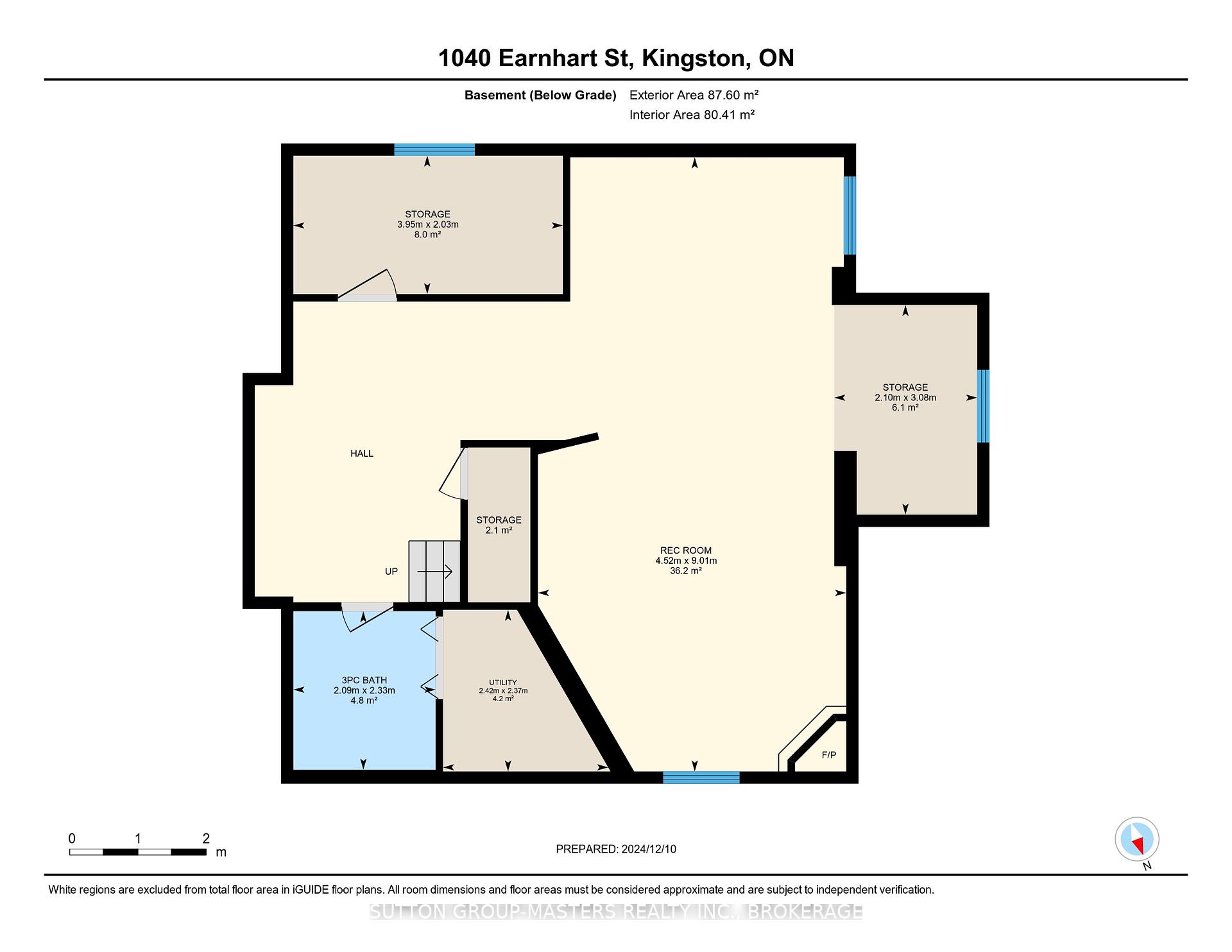
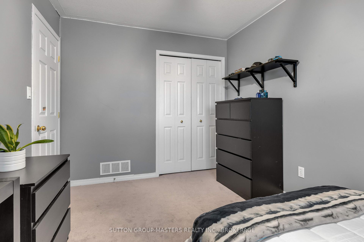
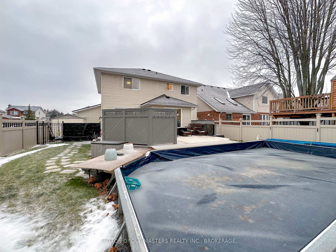
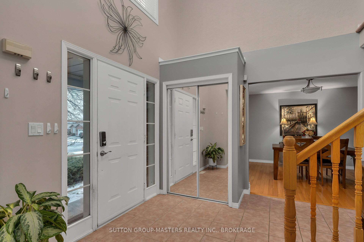
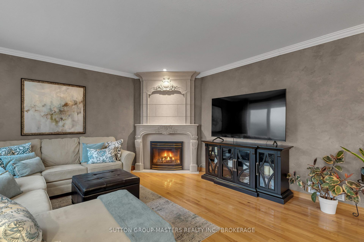
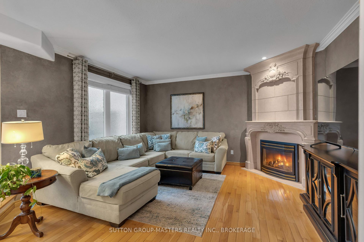
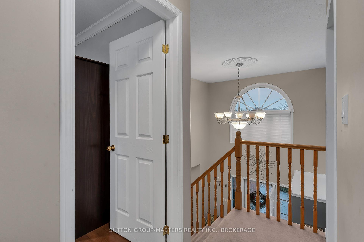
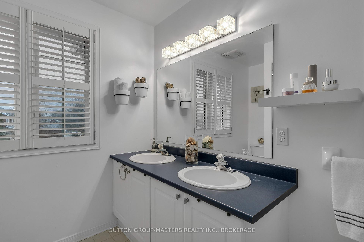
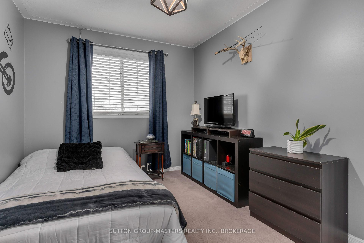
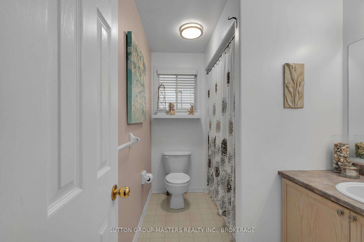
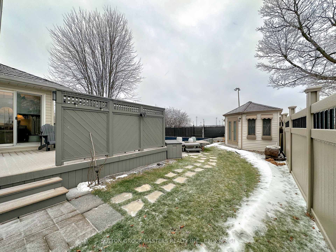
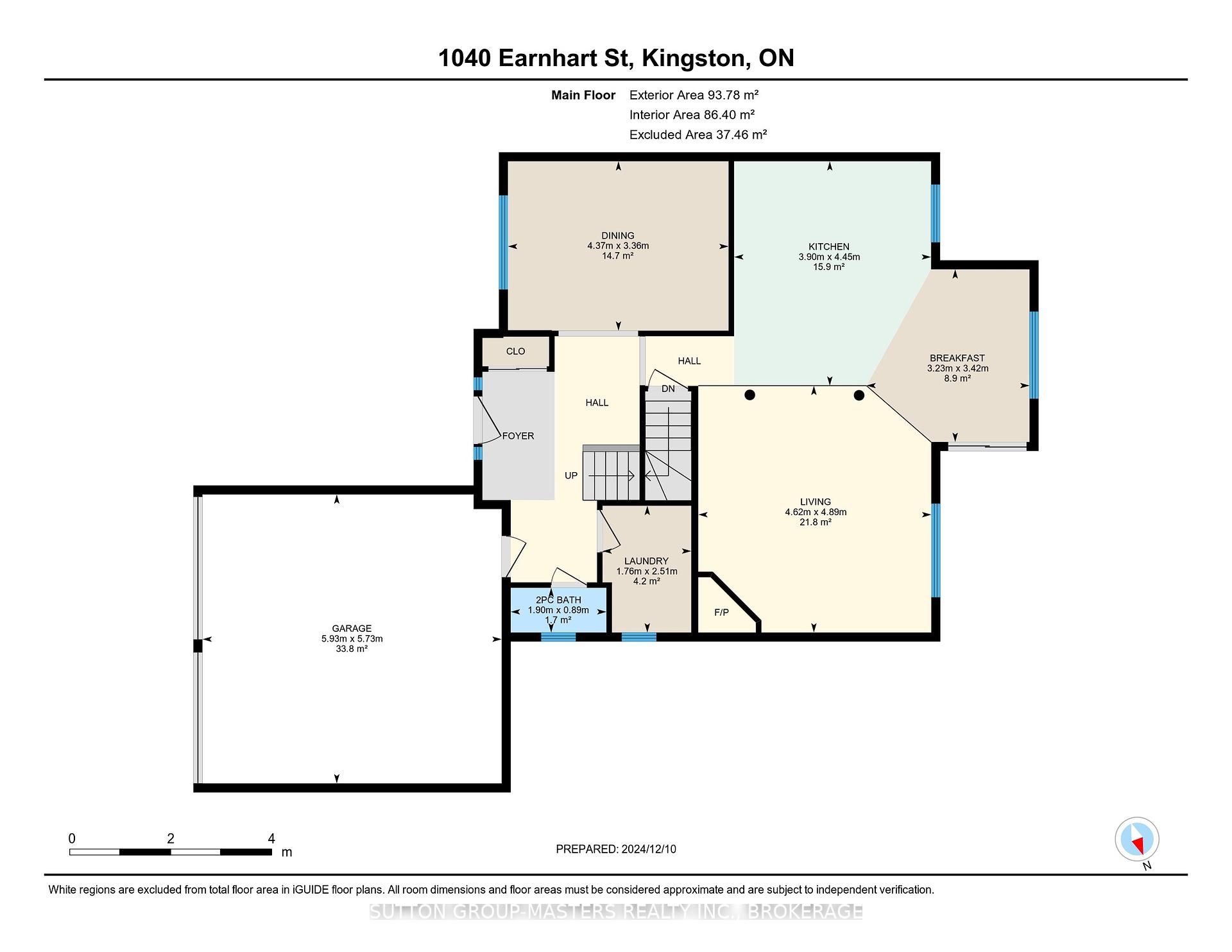
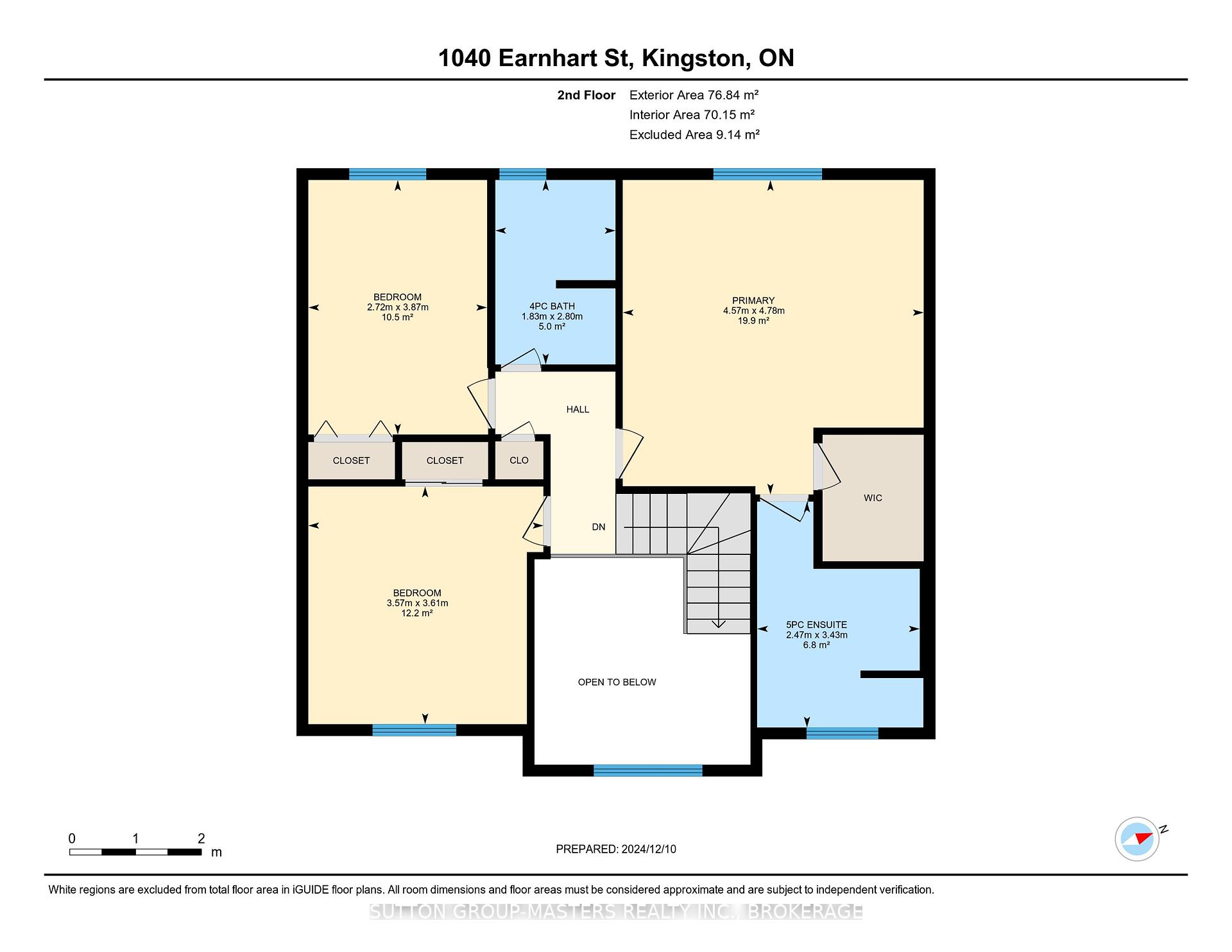
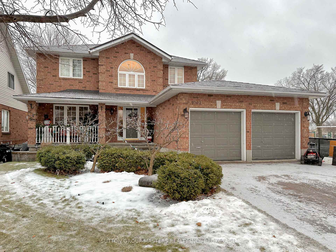
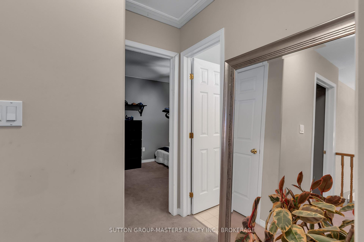
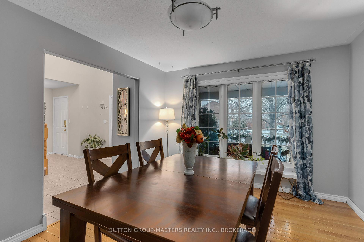
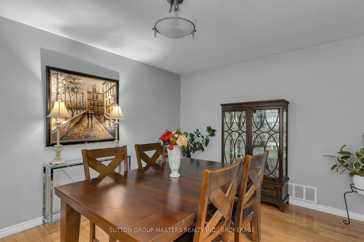
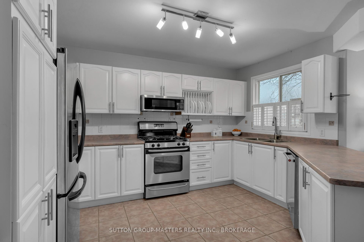
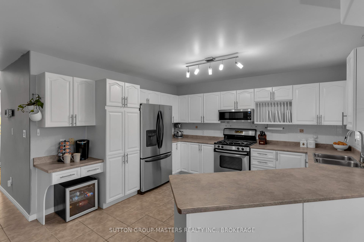
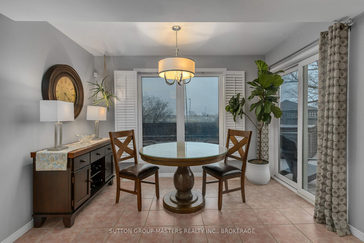
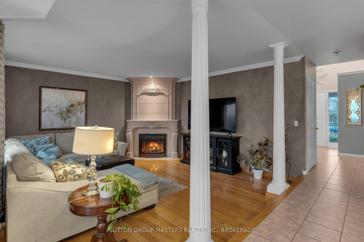
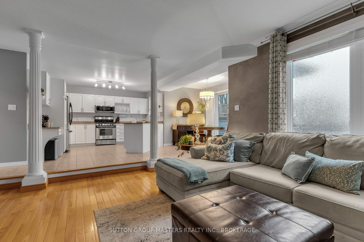
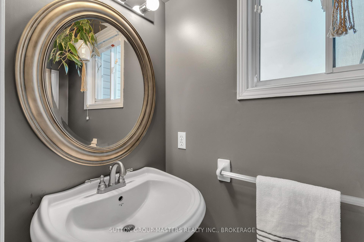
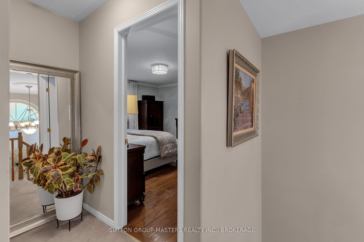
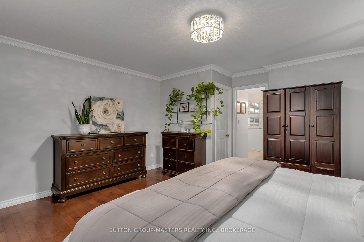
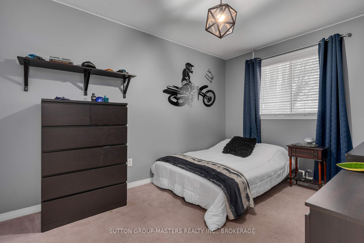
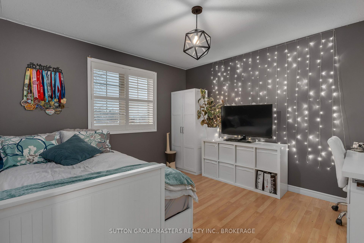
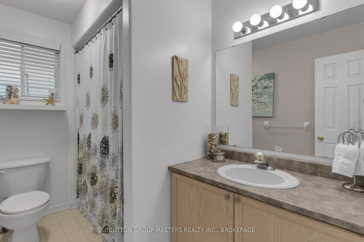
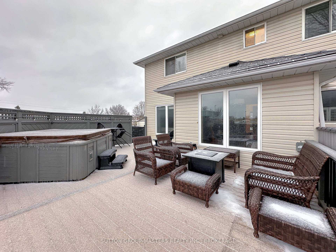
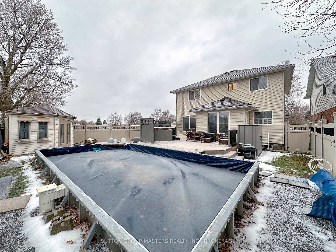










































| You will fall in love with this incredible two-story home in a much sought after location next to Woodbine park. This lovely 3 BR 3.5 bathroom home has many upgrades including metal roof, New A/C 2024, a great deck with hot tub, and an interlocking driveway. Soak your cares away and enjoy the beautiful heated Salt Water Pool (2021) that backs on to a park. The entryway leads to formal dining area and open concept kitchen living room space with grand fireplace. Laundry is located on the main floor as well as a powder room and inside entry to 2 car garage. The upper floor has a spacious Master bedroom with walk in closet and 4 pc. ensuite, two good sized bedrooms and a full bath. The lower level is fully finished with a Bar , Gas Fireplace and an extra 3 piece bath and great storage space. A wonderful family home in a great location. |
| Price | $749,900 |
| Taxes: | $5060.00 |
| Address: | 1040 Earnhart St , Kingston, K7P 3B9, Ontario |
| Lot Size: | 50.00 x 113.00 (Feet) |
| Acreage: | < .50 |
| Directions/Cross Streets: | Off Woodbine Road |
| Rooms: | 7 |
| Rooms +: | 1 |
| Bedrooms: | 3 |
| Bedrooms +: | |
| Kitchens: | 1 |
| Family Room: | N |
| Basement: | Finished |
| Approximatly Age: | 16-30 |
| Property Type: | Detached |
| Style: | 2-Storey |
| Exterior: | Brick Front, Vinyl Siding |
| Garage Type: | Attached |
| (Parking/)Drive: | Pvt Double |
| Drive Parking Spaces: | 4 |
| Pool: | Abv Grnd |
| Other Structures: | Garden Shed |
| Approximatly Age: | 16-30 |
| Approximatly Square Footage: | 1500-2000 |
| Fireplace/Stove: | Y |
| Heat Source: | Gas |
| Heat Type: | Forced Air |
| Central Air Conditioning: | Central Air |
| Laundry Level: | Main |
| Elevator Lift: | N |
| Sewers: | Sewers |
| Water: | Municipal |
| Utilities-Cable: | Y |
| Utilities-Hydro: | Y |
| Utilities-Gas: | Y |
| Utilities-Telephone: | Y |
$
%
Years
This calculator is for demonstration purposes only. Always consult a professional
financial advisor before making personal financial decisions.
| Although the information displayed is believed to be accurate, no warranties or representations are made of any kind. |
| SUTTON GROUP-MASTERS REALTY INC., BROKERAGE |
- Listing -1 of 0
|
|

Dir:
1-866-382-2968
Bus:
416-548-7854
Fax:
416-981-7184
| Virtual Tour | Book Showing | Email a Friend |
Jump To:
At a Glance:
| Type: | Freehold - Detached |
| Area: | Frontenac |
| Municipality: | Kingston |
| Neighbourhood: | North of Taylor-Kidd Blvd |
| Style: | 2-Storey |
| Lot Size: | 50.00 x 113.00(Feet) |
| Approximate Age: | 16-30 |
| Tax: | $5,060 |
| Maintenance Fee: | $0 |
| Beds: | 3 |
| Baths: | 4 |
| Garage: | 0 |
| Fireplace: | Y |
| Air Conditioning: | |
| Pool: | Abv Grnd |
Locatin Map:
Payment Calculator:

Listing added to your favorite list
Looking for resale homes?

By agreeing to Terms of Use, you will have ability to search up to 242812 listings and access to richer information than found on REALTOR.ca through my website.
- Color Examples
- Red
- Magenta
- Gold
- Black and Gold
- Dark Navy Blue And Gold
- Cyan
- Black
- Purple
- Gray
- Blue and Black
- Orange and Black
- Green
- Device Examples


