$1,729,000
Available - For Sale
Listing ID: C11888910
60 Fairlawn Ave , Toronto, M5M 1S7, Ontario
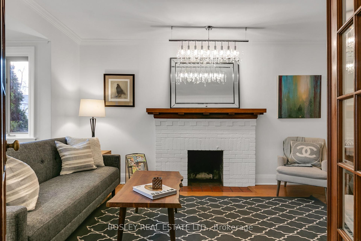
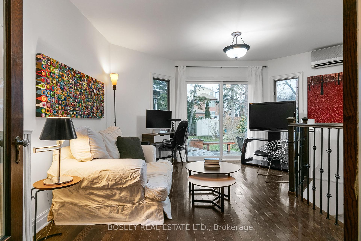
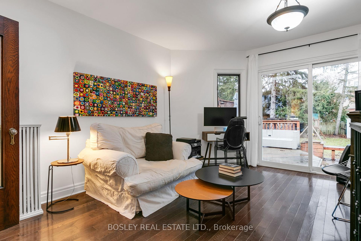
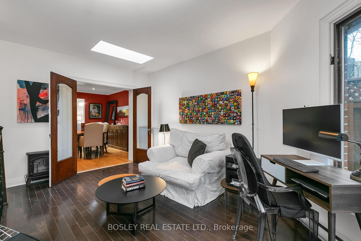
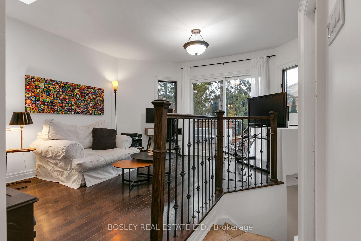
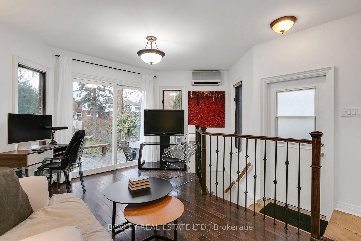
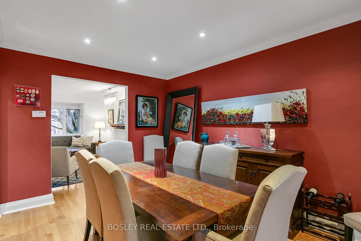
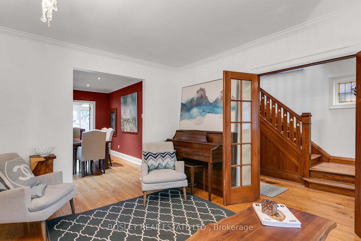
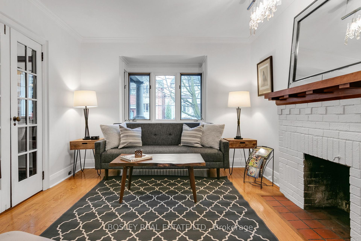
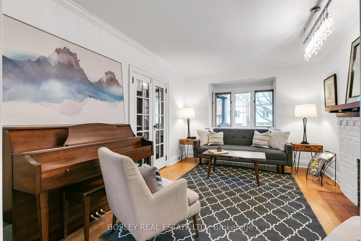
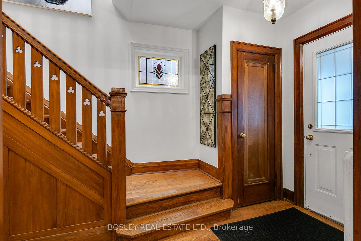
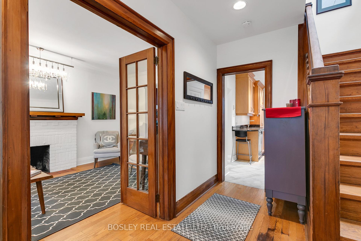
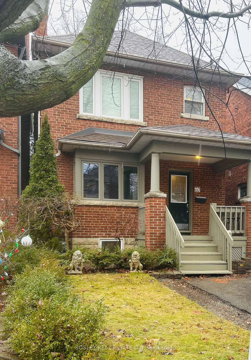
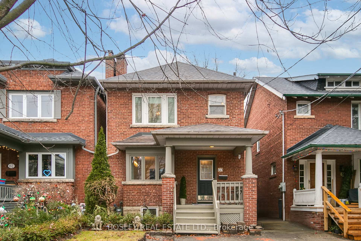
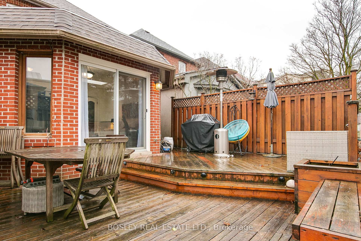
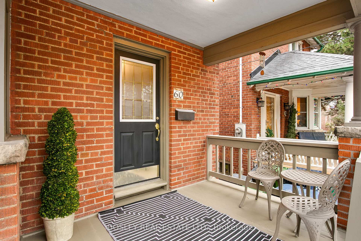
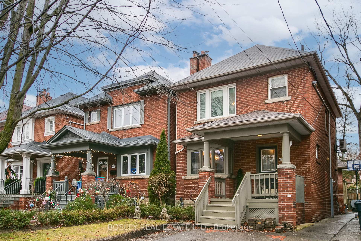
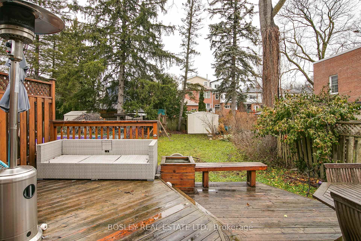
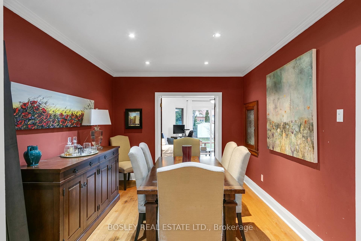
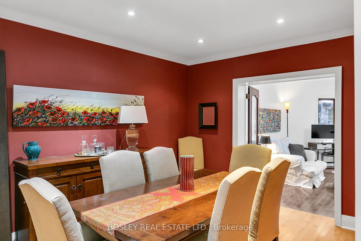
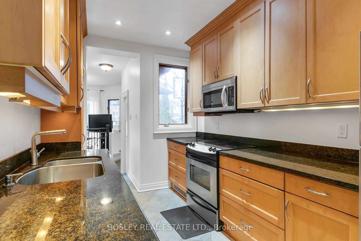
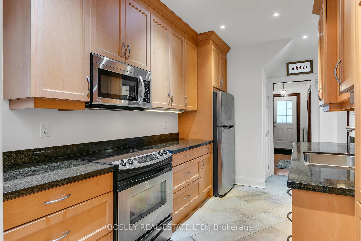
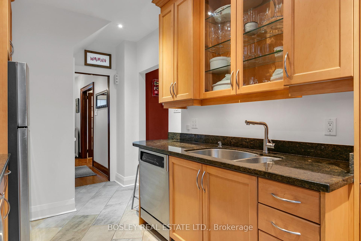
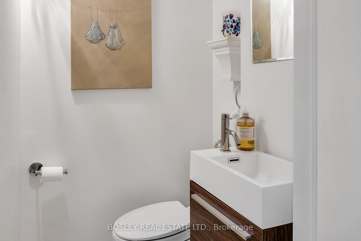
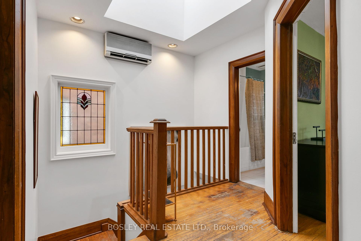
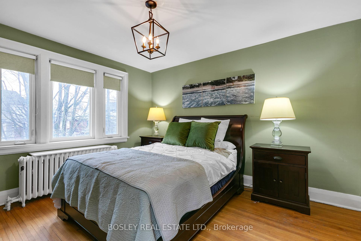
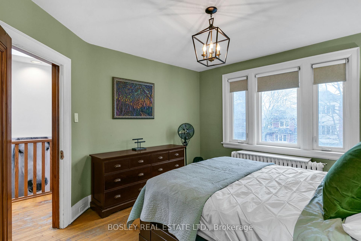
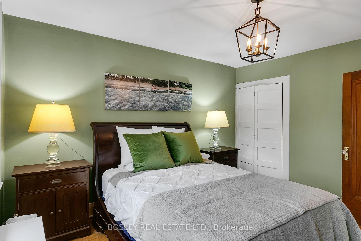
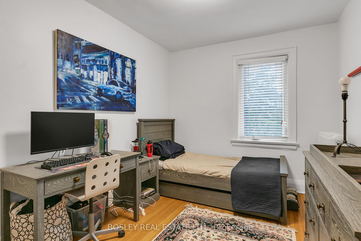
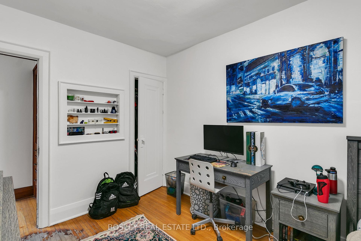
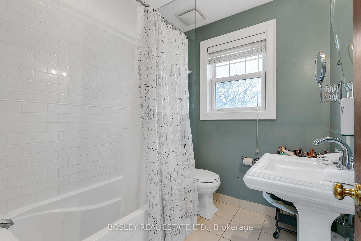
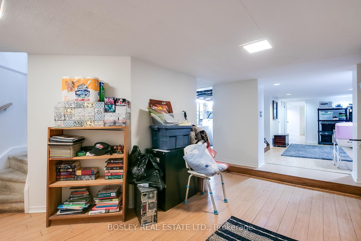
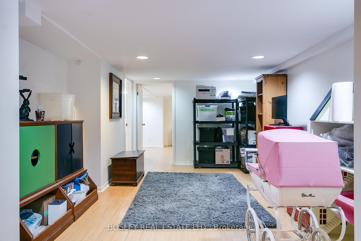
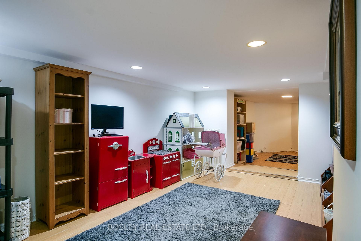
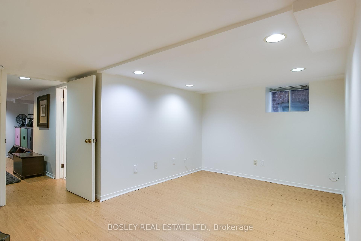
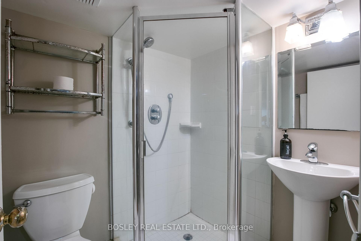
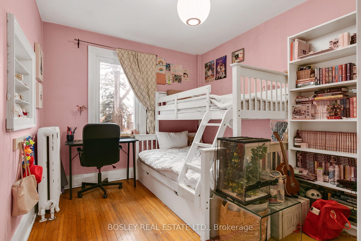
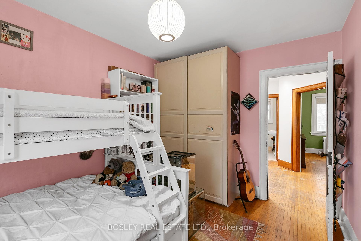
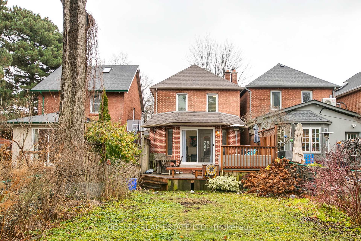
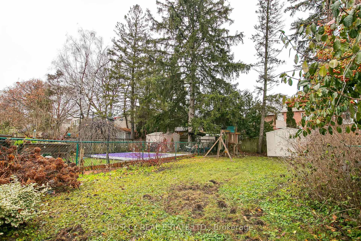
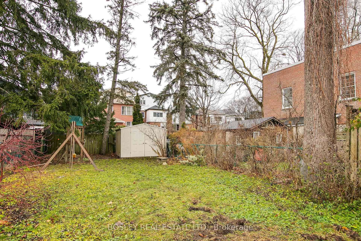









































| Excellent opportunity in a prime location to customize, renovate and/or build your dream home on this classic detached 25 by 145 foot lot with wide legal front pad parking. Located on a treasured family friendly street this traditional brick 3 plus 1 bedroom home offers generous principal rooms, updated kitchen, sought after main floor powder room, bright sunny family room with skylight and walk out to a spacious deck and backyard. Head down to a finished lower level with 4th bedroom, 3 piece bathroom, separate laundry room and rec room plus an office area. Charming french doors, gumwood and wood burning fireplace are enhanced by luminous skylights and a separate side entrance. So much potential minutes to shops, transit, dining, parks, schools and much more. Unobstructed generous rear yard ideal for pets, play, entertaining or add on or new build. 60 Fairlawn is an opportunity not to be missed..live in or add your personal touch! |
| Extras: Front pad parking |
| Price | $1,729,000 |
| Taxes: | $8318.82 |
| Address: | 60 Fairlawn Ave , Toronto, M5M 1S7, Ontario |
| Lot Size: | 25.00 x 145.00 (Feet) |
| Directions/Cross Streets: | Yonge/Fairlawn |
| Rooms: | 7 |
| Rooms +: | 1 |
| Bedrooms: | 3 |
| Bedrooms +: | 1 |
| Kitchens: | 1 |
| Family Room: | Y |
| Basement: | Finished |
| Property Type: | Detached |
| Style: | 2-Storey |
| Exterior: | Brick |
| Garage Type: | None |
| (Parking/)Drive: | Front Yard |
| Drive Parking Spaces: | 1 |
| Pool: | None |
| Other Structures: | Garden Shed |
| Approximatly Square Footage: | 1500-2000 |
| Property Features: | Library, Park, Place Of Worship, Public Transit, Rec Centre, School |
| Fireplace/Stove: | Y |
| Heat Source: | Gas |
| Heat Type: | Water |
| Central Air Conditioning: | Wall Unit |
| Central Vac: | N |
| Laundry Level: | Lower |
| Elevator Lift: | N |
| Sewers: | Sewers |
| Water: | Municipal |
$
%
Years
This calculator is for demonstration purposes only. Always consult a professional
financial advisor before making personal financial decisions.
| Although the information displayed is believed to be accurate, no warranties or representations are made of any kind. |
| BOSLEY REAL ESTATE LTD. |
- Listing -1 of 0
|
|

Dir:
1-866-382-2968
Bus:
416-548-7854
Fax:
416-981-7184
| Virtual Tour | Book Showing | Email a Friend |
Jump To:
At a Glance:
| Type: | Freehold - Detached |
| Area: | Toronto |
| Municipality: | Toronto |
| Neighbourhood: | Lawrence Park North |
| Style: | 2-Storey |
| Lot Size: | 25.00 x 145.00(Feet) |
| Approximate Age: | |
| Tax: | $8,318.82 |
| Maintenance Fee: | $0 |
| Beds: | 3+1 |
| Baths: | 3 |
| Garage: | 0 |
| Fireplace: | Y |
| Air Conditioning: | |
| Pool: | None |
Locatin Map:
Payment Calculator:

Listing added to your favorite list
Looking for resale homes?

By agreeing to Terms of Use, you will have ability to search up to 243875 listings and access to richer information than found on REALTOR.ca through my website.
- Color Examples
- Red
- Magenta
- Gold
- Black and Gold
- Dark Navy Blue And Gold
- Cyan
- Black
- Purple
- Gray
- Blue and Black
- Orange and Black
- Green
- Device Examples


