$799,900
Available - For Sale
Listing ID: X11887623
36 Devere Dr , Guelph, N1G 2S9, Ontario

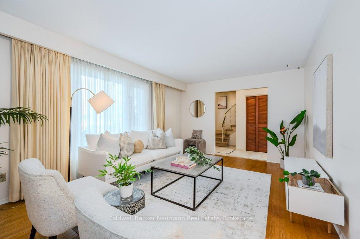
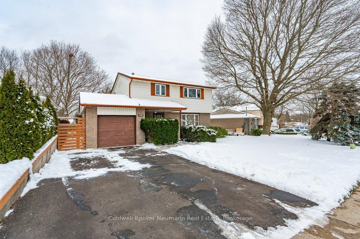
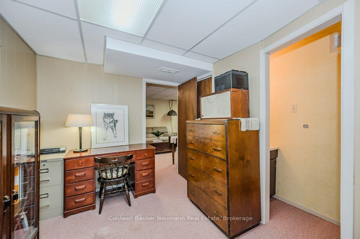
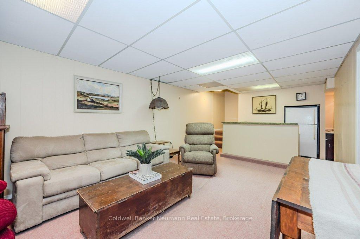
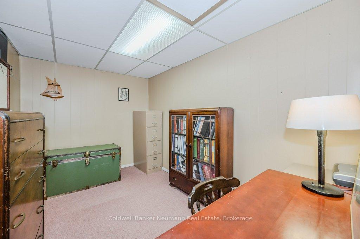
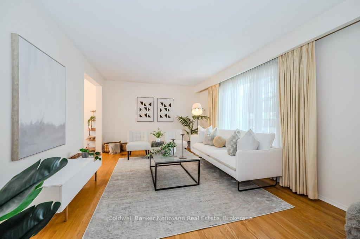
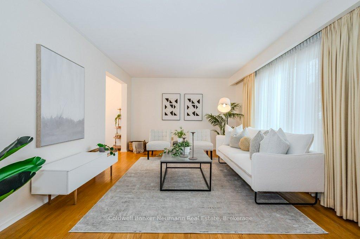
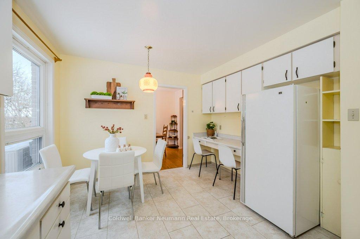
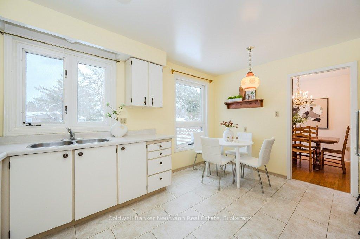

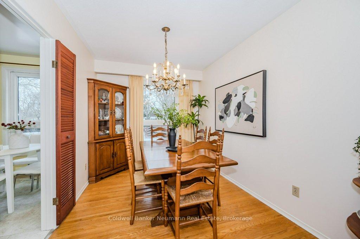

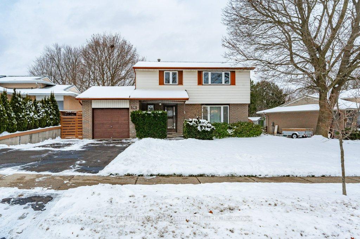

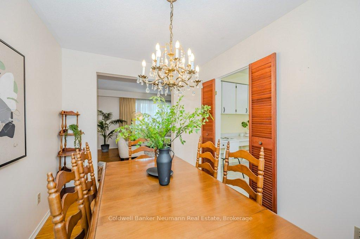
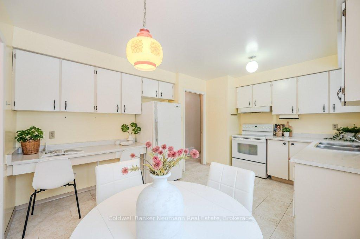
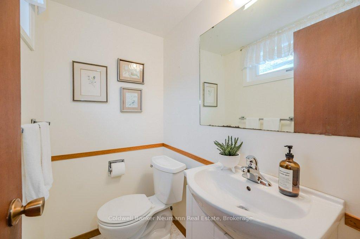
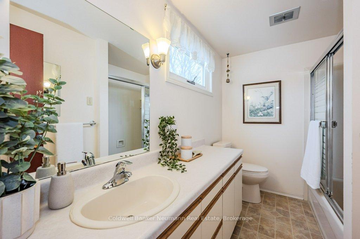
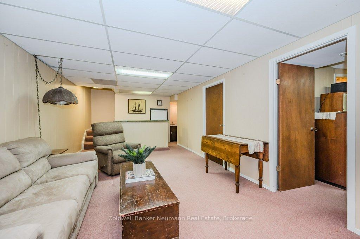
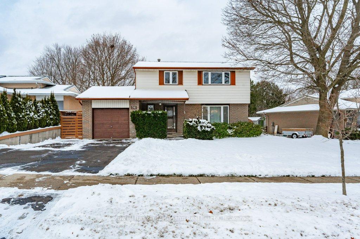
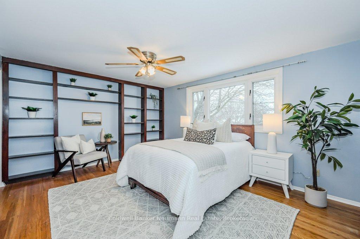
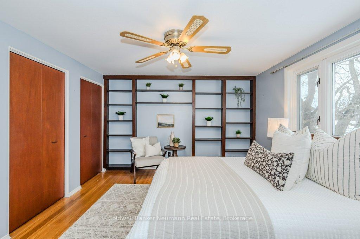
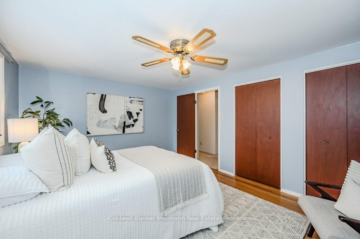
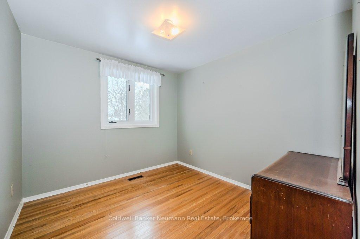
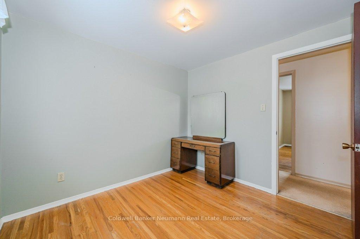
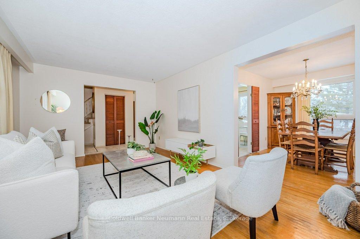
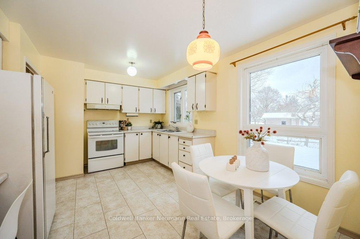
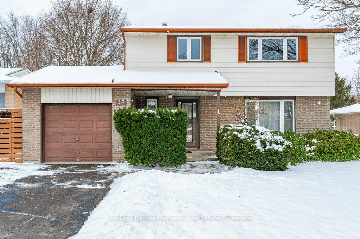
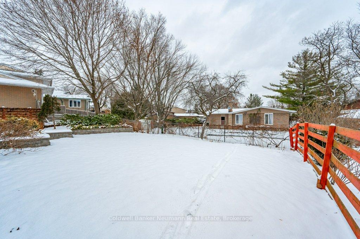
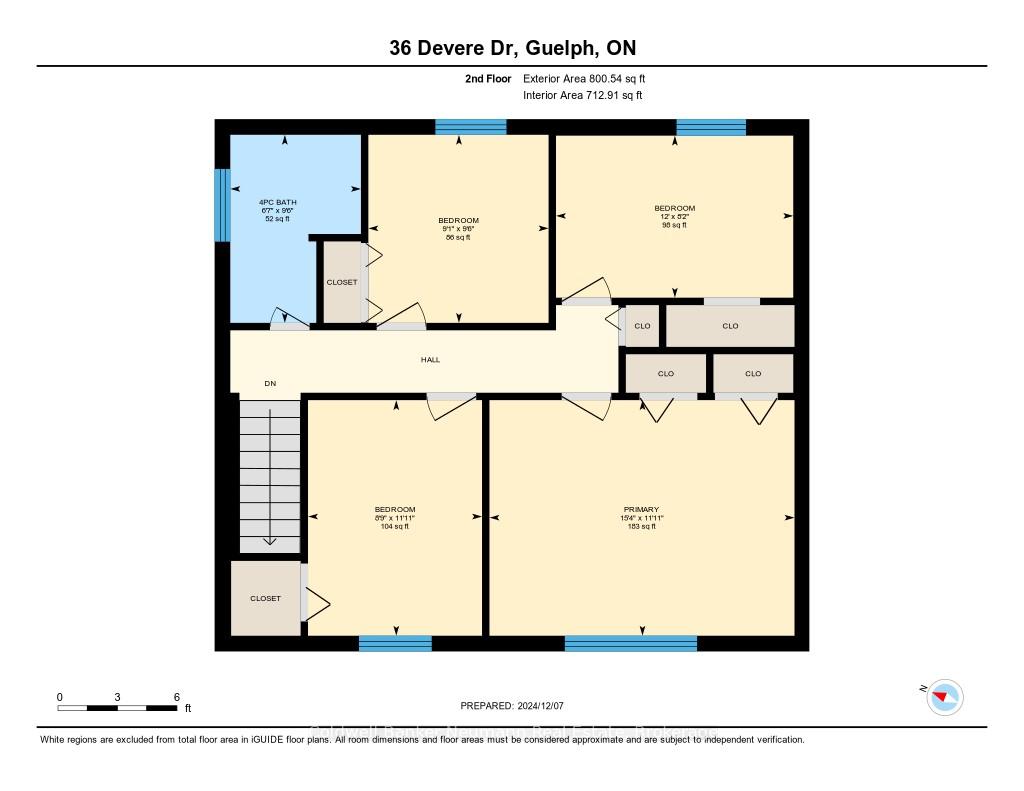
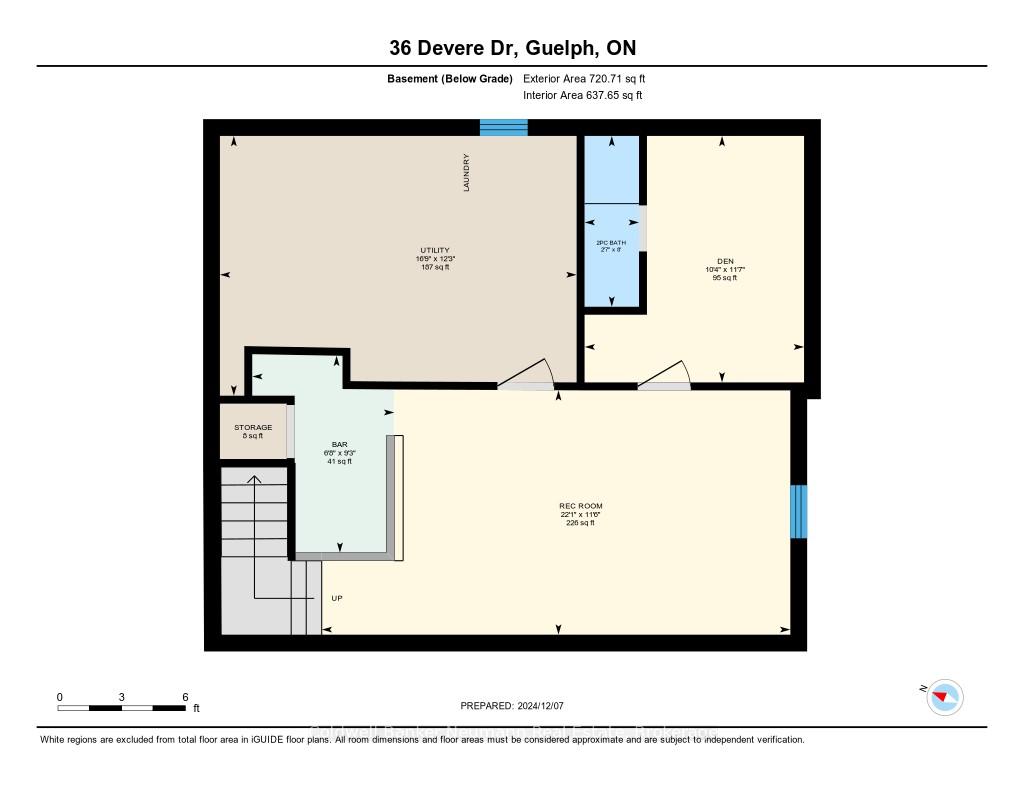
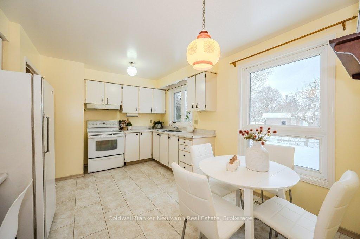
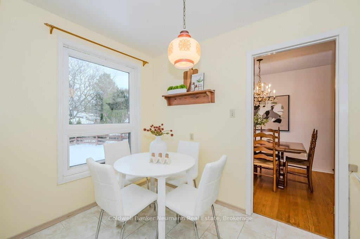
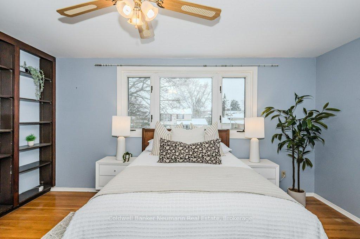


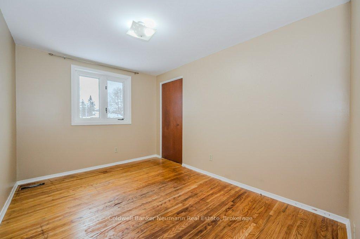
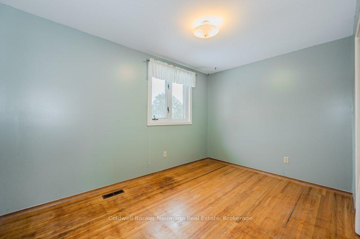
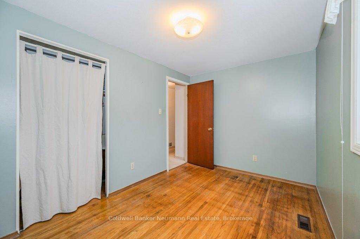
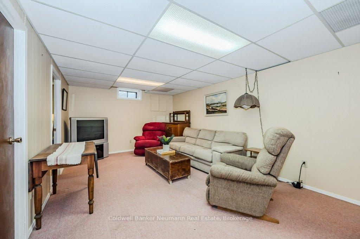
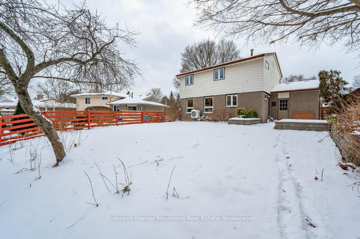
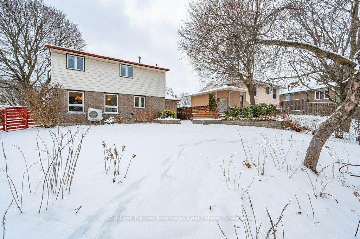
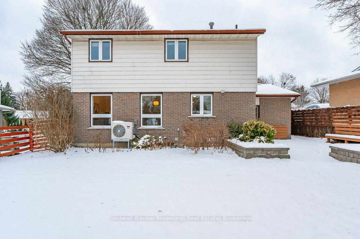
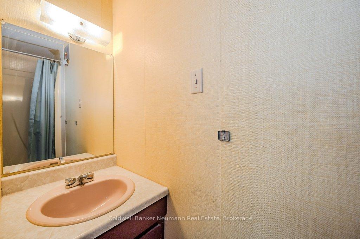
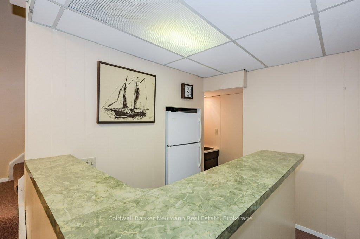
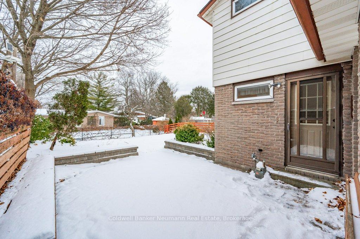
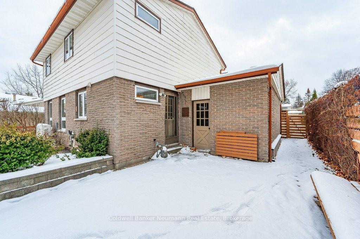
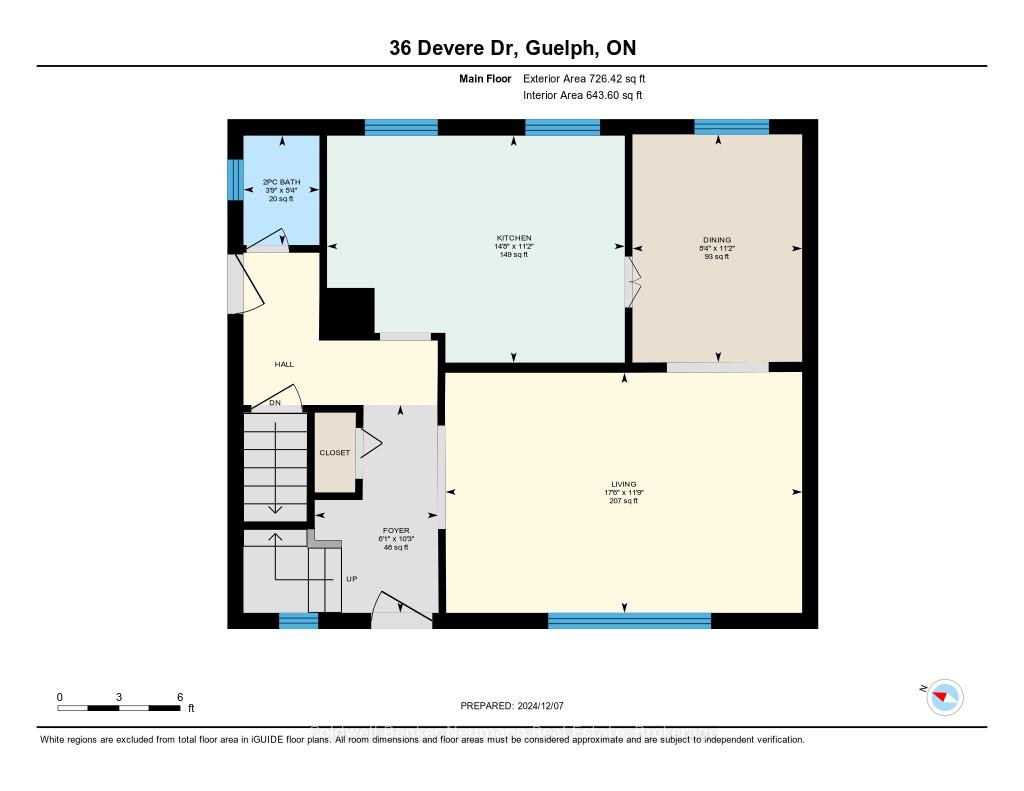

















































| Charming Home in Desirable Dovercliffe Neighbourhood. For over 50 years, this cherished home has been lovingly cared for by the same family, a testament to the incredible lifestyle offered on Devere Drive in the sought-after Dovercliffe neighbourhood. From serene parks to the convenience of nearby shopping, schools, and amenities, this south-west location in Guelph truly has it all. Boasting an impressive 67-foot frontage, this property features a generously sized yard perfect for outdoor activities and gardening, plus ample parking with a double-wide driveway. Step inside to discover the warmth of original hardwood floors, which flow through the living room, dining room, and all FOUR upstairs bedrooms, showcasing the home's classic appeal. The basement offers a den/office and additional shower and sink, large recreation room and bar area. The roof was replaced in 2007 with 40 yr shingles and a new furnace and heat pump were just installed this year. This home will suit a variety of buyers including investors looking for student housing, and growing families. |
| Price | $799,900 |
| Taxes: | $4943.29 |
| Assessment: | $354000 |
| Assessment Year: | 2024 |
| Address: | 36 Devere Dr , Guelph, N1G 2S9, Ontario |
| Lot Size: | 67.35 x 105.82 (Feet) |
| Acreage: | < .50 |
| Directions/Cross Streets: | College Ave |
| Rooms: | 9 |
| Rooms +: | 4 |
| Bedrooms: | 4 |
| Bedrooms +: | 0 |
| Kitchens: | 1 |
| Kitchens +: | 0 |
| Family Room: | Y |
| Basement: | Finished |
| Approximatly Age: | 51-99 |
| Property Type: | Detached |
| Style: | 2-Storey |
| Exterior: | Alum Siding, Brick |
| Garage Type: | Attached |
| (Parking/)Drive: | Pvt Double |
| Drive Parking Spaces: | 4 |
| Pool: | None |
| Approximatly Age: | 51-99 |
| Approximatly Square Footage: | 1500-2000 |
| Property Features: | Park, Place Of Worship, Public Transit, River/Stream |
| Fireplace/Stove: | N |
| Heat Source: | Gas |
| Heat Type: | Forced Air |
| Central Air Conditioning: | Other |
| Laundry Level: | Lower |
| Sewers: | Sewers |
| Water: | Municipal |
$
%
Years
This calculator is for demonstration purposes only. Always consult a professional
financial advisor before making personal financial decisions.
| Although the information displayed is believed to be accurate, no warranties or representations are made of any kind. |
| Coldwell Banker Neumann Real Estate |
- Listing -1 of 0
|
|

Dir:
1-866-382-2968
Bus:
416-548-7854
Fax:
416-981-7184
| Virtual Tour | Book Showing | Email a Friend |
Jump To:
At a Glance:
| Type: | Freehold - Detached |
| Area: | Wellington |
| Municipality: | Guelph |
| Neighbourhood: | College |
| Style: | 2-Storey |
| Lot Size: | 67.35 x 105.82(Feet) |
| Approximate Age: | 51-99 |
| Tax: | $4,943.29 |
| Maintenance Fee: | $0 |
| Beds: | 4 |
| Baths: | 3 |
| Garage: | 0 |
| Fireplace: | N |
| Air Conditioning: | |
| Pool: | None |
Locatin Map:
Payment Calculator:

Listing added to your favorite list
Looking for resale homes?

By agreeing to Terms of Use, you will have ability to search up to 247091 listings and access to richer information than found on REALTOR.ca through my website.
- Color Examples
- Red
- Magenta
- Gold
- Black and Gold
- Dark Navy Blue And Gold
- Cyan
- Black
- Purple
- Gray
- Blue and Black
- Orange and Black
- Green
- Device Examples


