$599,000
Available - For Sale
Listing ID: X11887510
1212- 6 Wahta #2 Rd , Georgian Bay, P0C 1A0, Ontario
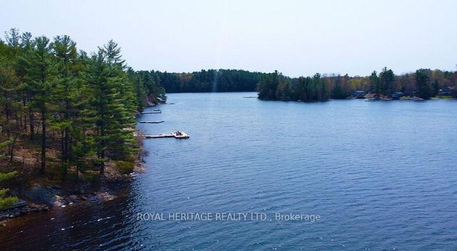
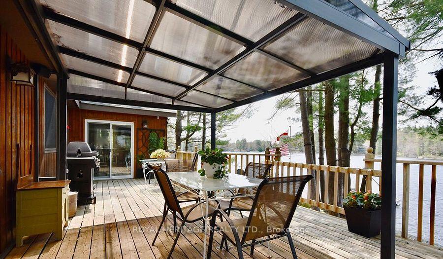
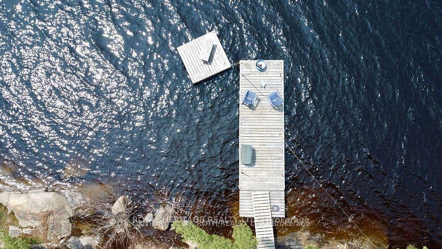

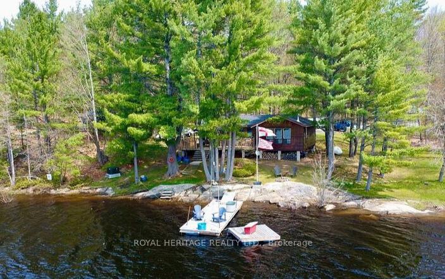

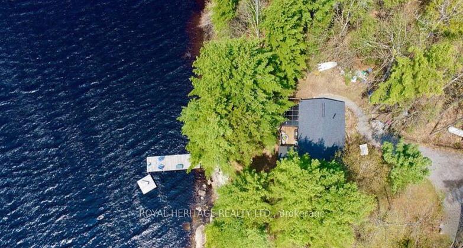
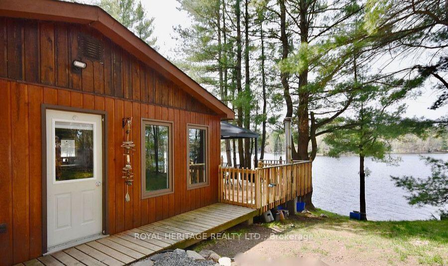
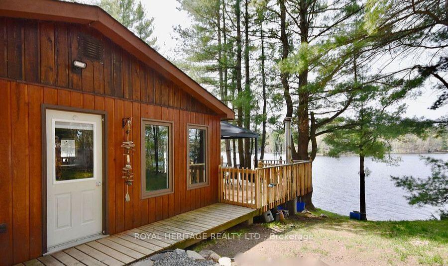
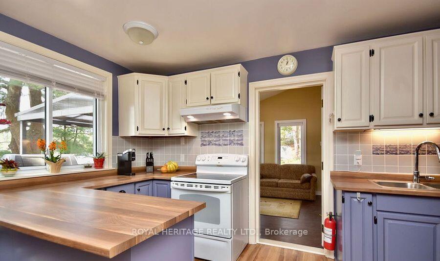
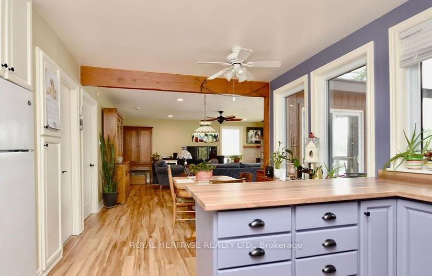
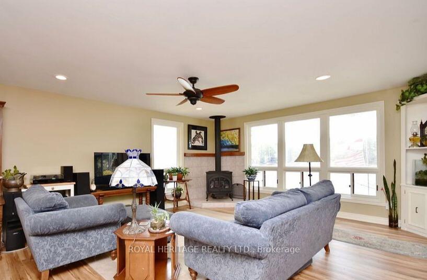
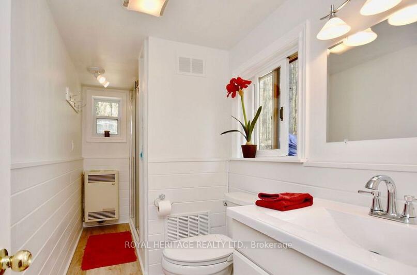
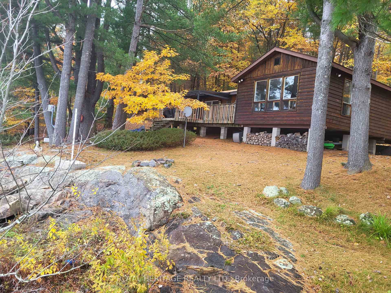
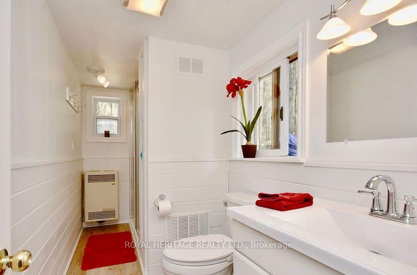
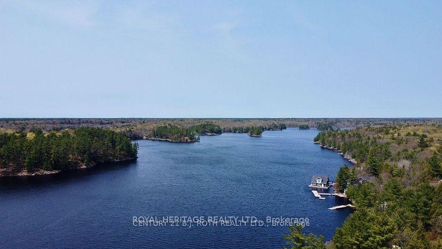
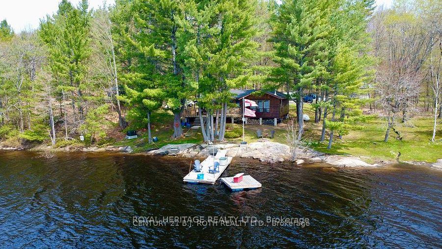
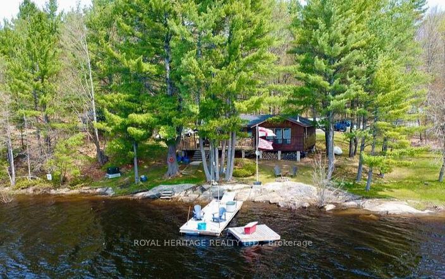
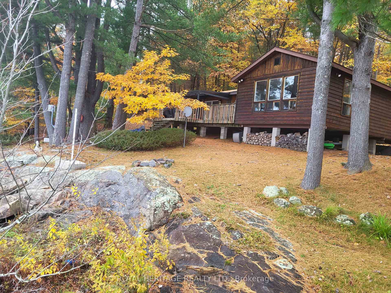
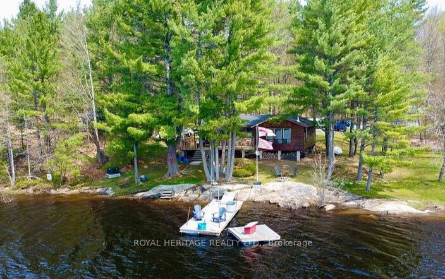

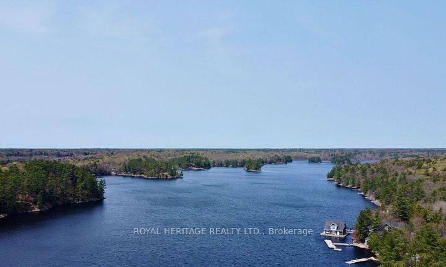
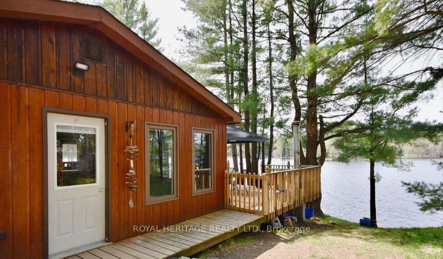
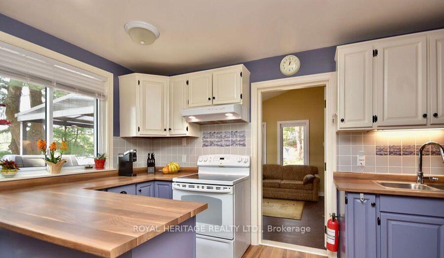
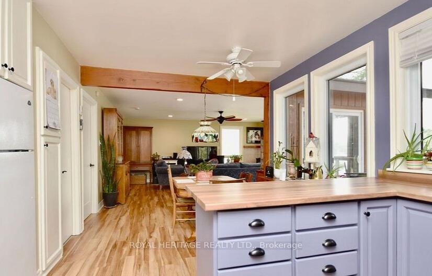
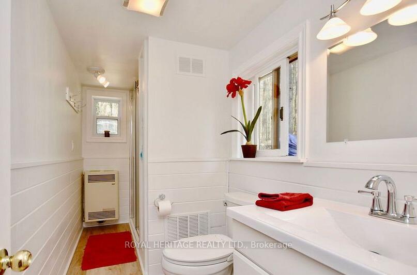
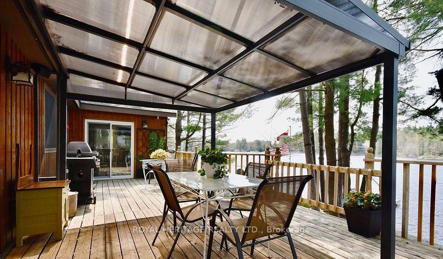
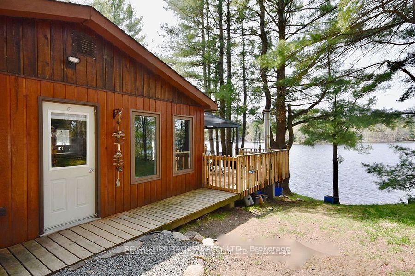
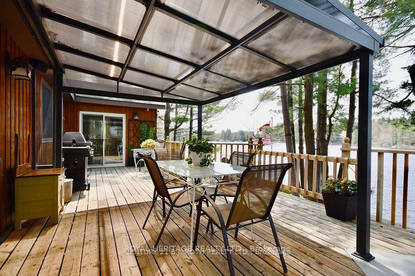
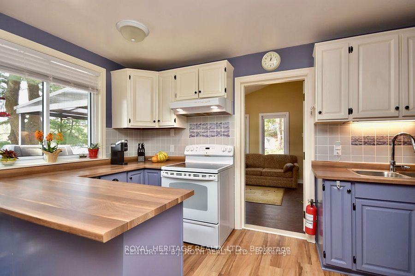
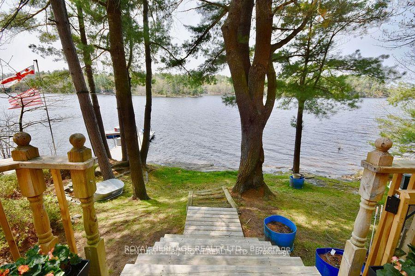
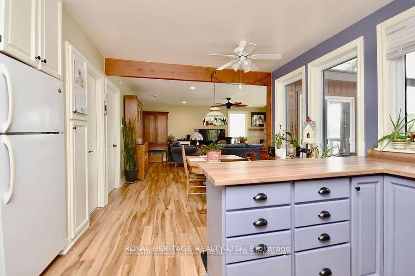

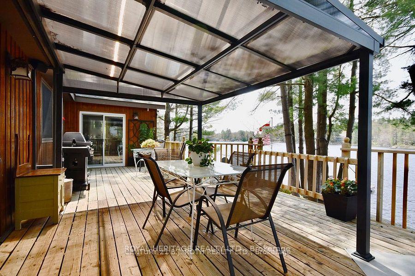


































| Welcome to Gibson lake. This charming cottage provides all the comforts of home. Sitting on almost an acre of leased land, the western exposure means full sun and breathtaking sunsets. The lot is level, wide and offers lots of privacy. The cozy interior has an open concept kitchen/living room with propane stove and plenty of windows to enjoy views of the lake. Outside you'll find a private deck overlooking the lake with easy access to the water/ dock for all your waterfront activities. There is a large storage shed for all your toys but could easily serve also as a workshop. This cottage is move in ready. This family friendly lake is known for its fishing, swimming, watersports, boating, weekend volleyball/baseball and other activities organized by the Cottage Lake Association. Book your showing today. |
| Extras: $500 annual road fee. Annual lease fee replaces municipal tax fee. |
| Price | $599,000 |
| Taxes: | $0.00 |
| Address: | 1212- 6 Wahta #2 Rd , Georgian Bay, P0C 1A0, Ontario |
| Lot Size: | 150.00 x 275.80 (Feet) |
| Directions/Cross Streets: | Hwy 400/ Hwy 38 |
| Rooms: | 7 |
| Bedrooms: | 3 |
| Bedrooms +: | |
| Kitchens: | 1 |
| Family Room: | N |
| Basement: | None |
| Property Type: | Cottage |
| Style: | Bungalow |
| Exterior: | Wood |
| Garage Type: | None |
| (Parking/)Drive: | Private |
| Drive Parking Spaces: | 6 |
| Pool: | None |
| Property Features: | Lake Access, Level, Waterfront, Wooded/Treed |
| Fireplace/Stove: | Y |
| Heat Source: | Propane |
| Heat Type: | Other |
| Central Air Conditioning: | None |
| Central Vac: | N |
| Laundry Level: | Main |
| Sewers: | Septic |
| Water: | Other |
| Water Supply Types: | Lake/River |
| Utilities-Hydro: | Y |
$
%
Years
This calculator is for demonstration purposes only. Always consult a professional
financial advisor before making personal financial decisions.
| Although the information displayed is believed to be accurate, no warranties or representations are made of any kind. |
| ROYAL HERITAGE REALTY LTD. |
- Listing -1 of 0
|
|

Dir:
1-866-382-2968
Bus:
416-548-7854
Fax:
416-981-7184
| Book Showing | Email a Friend |
Jump To:
At a Glance:
| Type: | Freehold - Cottage |
| Area: | Muskoka |
| Municipality: | Georgian Bay |
| Neighbourhood: | Gibson |
| Style: | Bungalow |
| Lot Size: | 150.00 x 275.80(Feet) |
| Approximate Age: | |
| Tax: | $0 |
| Maintenance Fee: | $0 |
| Beds: | 3 |
| Baths: | 1 |
| Garage: | 0 |
| Fireplace: | Y |
| Air Conditioning: | |
| Pool: | None |
Locatin Map:
Payment Calculator:

Listing added to your favorite list
Looking for resale homes?

By agreeing to Terms of Use, you will have ability to search up to 245084 listings and access to richer information than found on REALTOR.ca through my website.
- Color Examples
- Red
- Magenta
- Gold
- Black and Gold
- Dark Navy Blue And Gold
- Cyan
- Black
- Purple
- Gray
- Blue and Black
- Orange and Black
- Green
- Device Examples


