$949,900
Available - For Sale
Listing ID: X11887174
587 Hanlon Creek Blvd , Unit 23, Guelph, N1C 0A1, Ontario
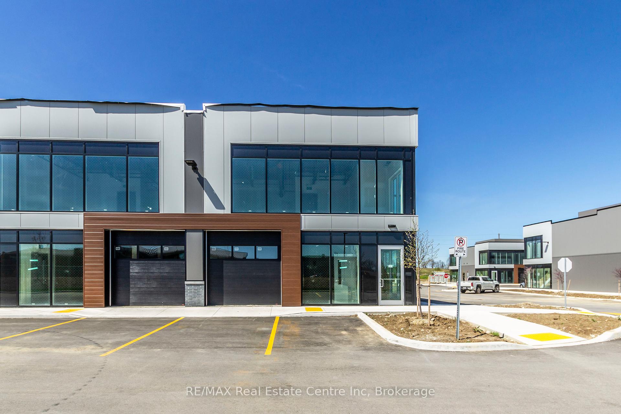
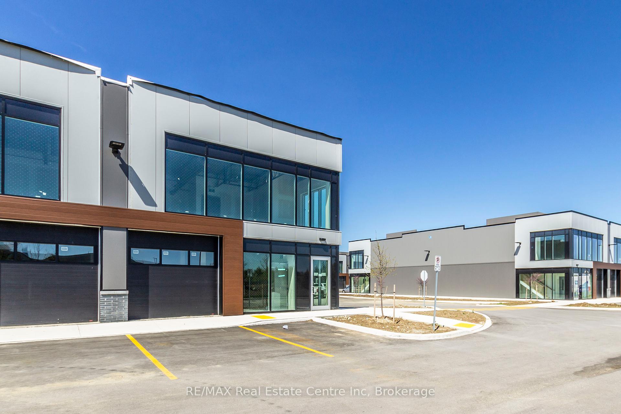
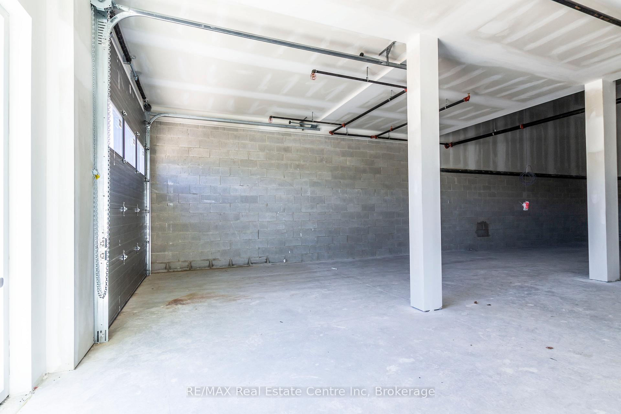
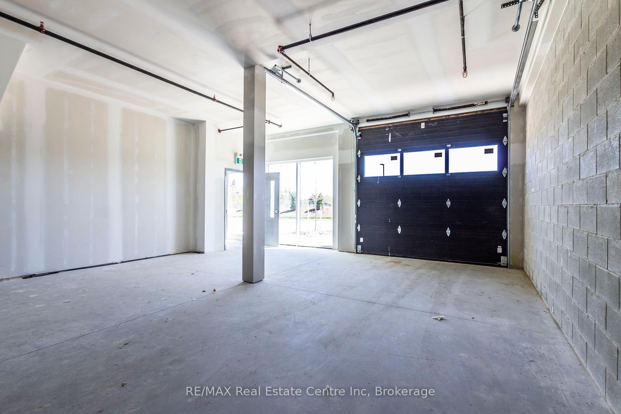
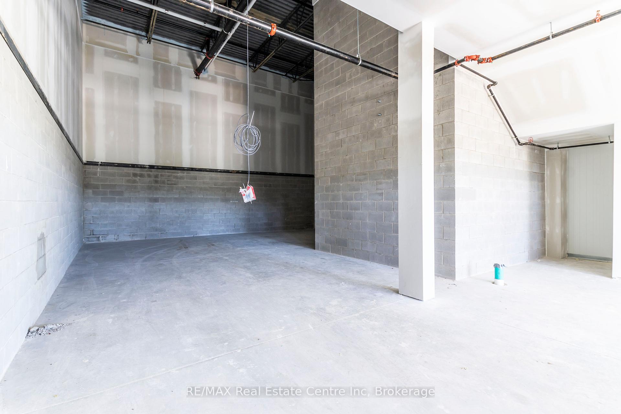
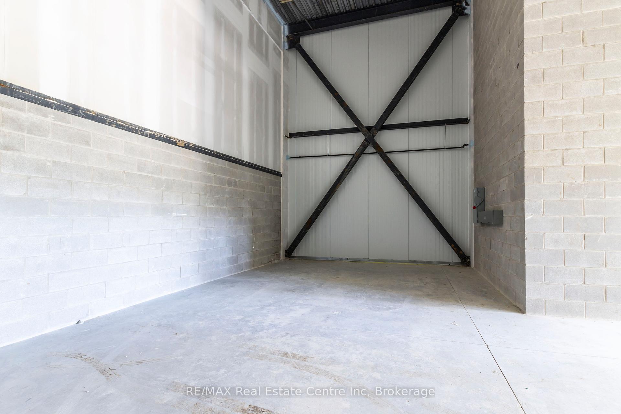
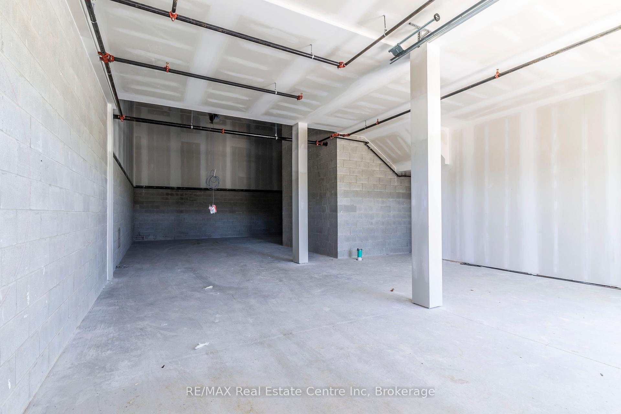
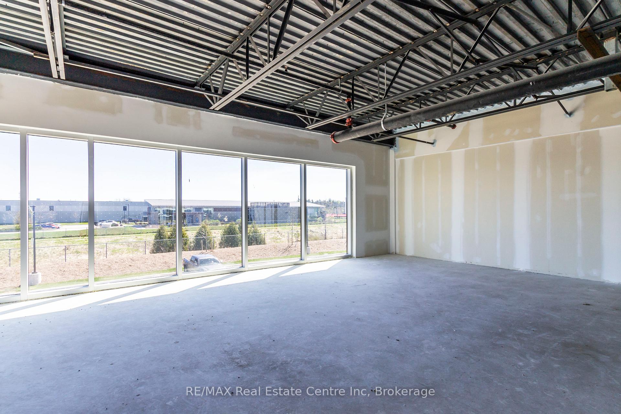
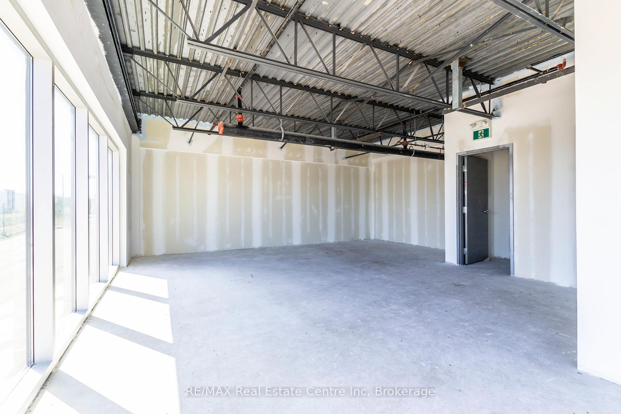
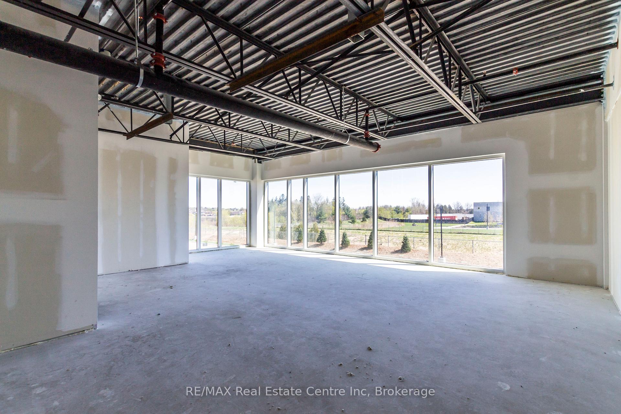
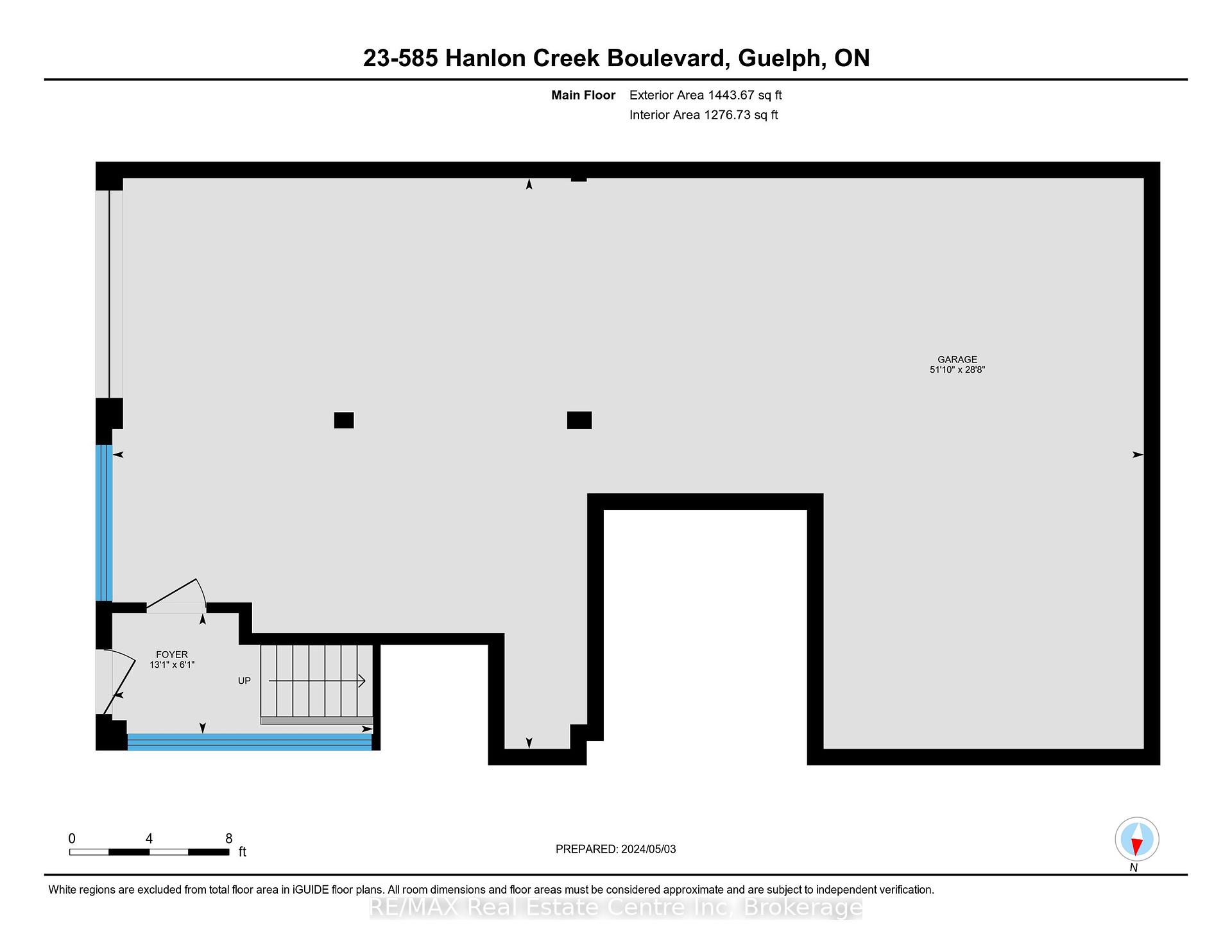
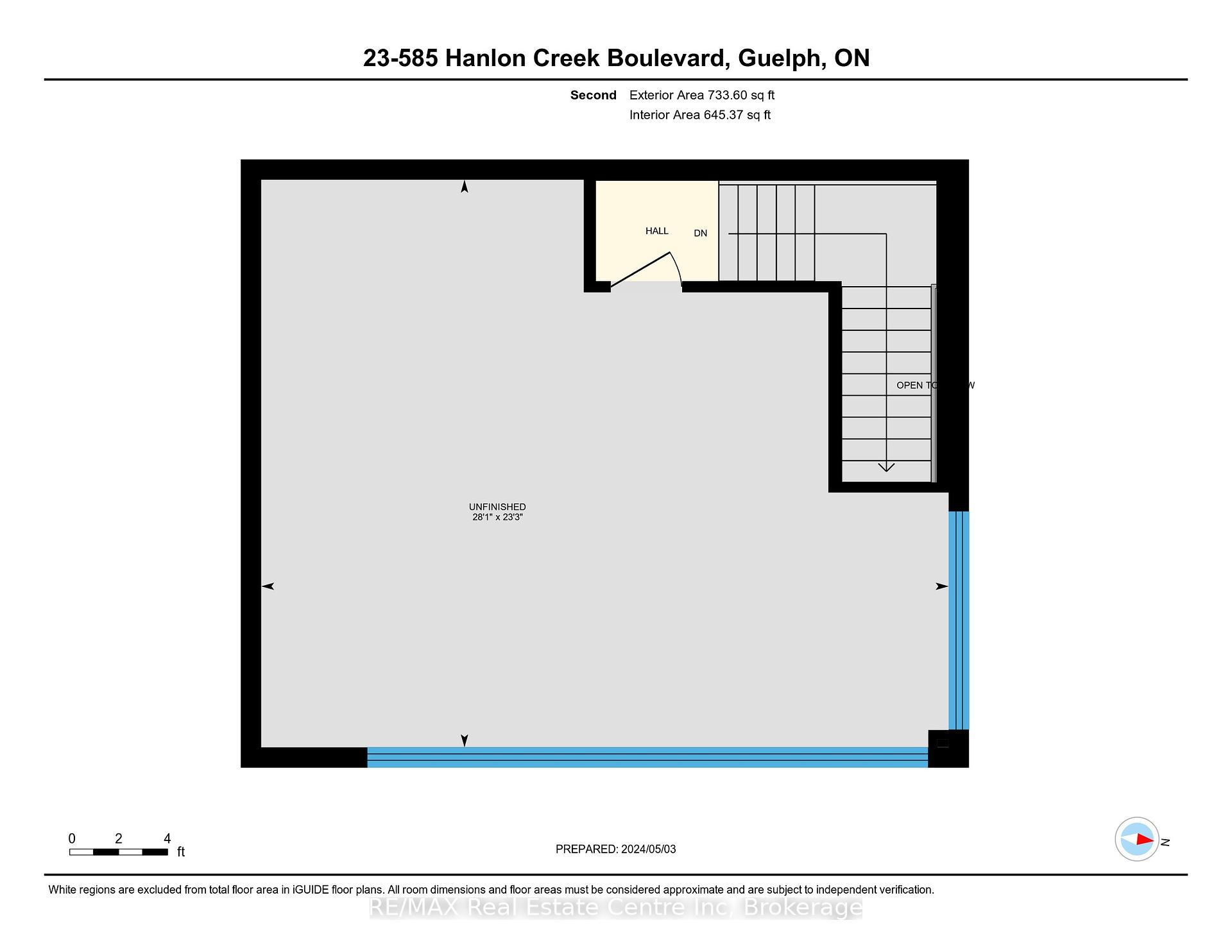
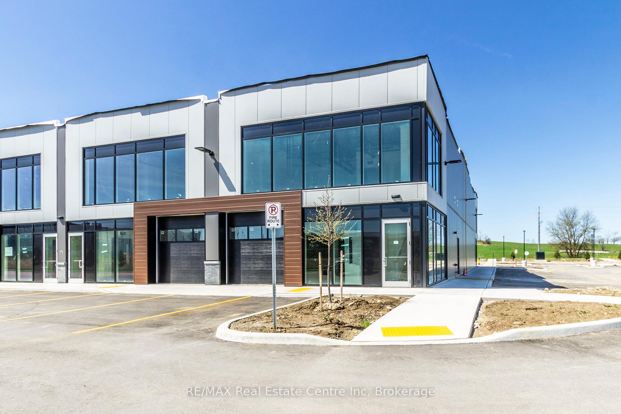
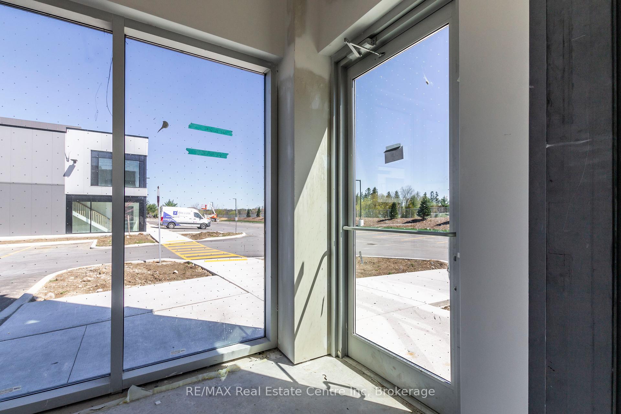
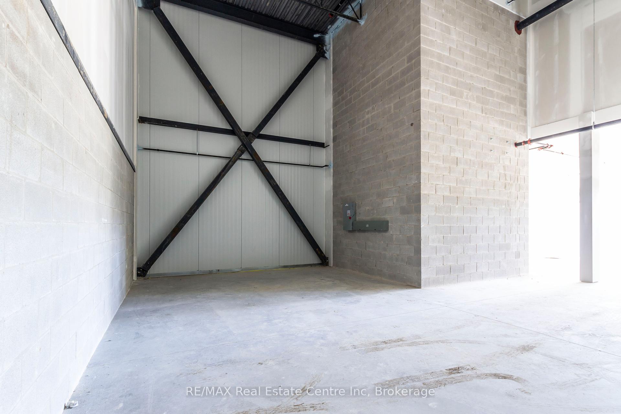
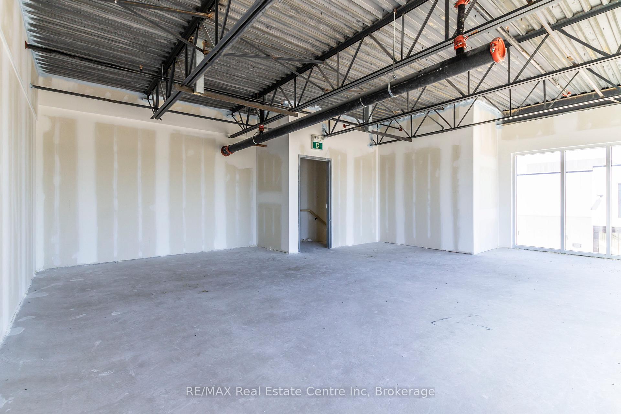
















| Looking for the perfect location to grow your business? Look no further than Unit 23 at 587 Hanlon Creek Blvd. This rare opportunity in the highly sought-after Hanlon Business Park, situated in the South End of Guelph, offers easy access to major highways (HWY 6 and the 401.) The unit features impressive 21-foot clear height ceilings, a second-floor loft, a 10ft x 10ft drive-in loading bay, and ample parking for your convenience. Ideal for small business owners and entrepreneurs, this space is in shell condition and ready for your customization. As an end unit, it also benefits from extra windows on both floors, allowing for an abundance of natural light. Don't miss out on this exceptional space for your business! |
| Price | $949,900 |
| Taxes: | $7938.00 |
| Tax Type: | Annual |
| Occupancy by: | Vacant |
| Address: | 587 Hanlon Creek Blvd , Unit 23, Guelph, N1C 0A1, Ontario |
| Apt/Unit: | 23 |
| Postal Code: | N1C 0A1 |
| Province/State: | Ontario |
| Lot Size: | 387.90 x 684.70 (Feet) |
| Directions/Cross Streets: | Downey Rd @ Hanlon Creek Blvd |
| Category: | Industrial Condo |
| Building Percentage: | N |
| Total Area: | 2175.00 |
| Total Area Code: | Sq Ft |
| Industrial Area: | 2175 |
| Office/Appartment Area Code: | Sq Ft |
| Sprinklers: | Y |
| Outside Storage: | N |
| Rail: | N |
| Crane: | N |
| Clear Height Feet: | 21 |
| Volts: | 600 |
| Truck Level Shipping Doors #: | 0 |
| Double Man Shipping Doors #: | 0 |
| Drive-In Level Shipping Doors #: | 1 |
| Height Feet: | 13 |
| Width Feet: | 10 |
| Grade Level Shipping Doors #: | 0 |
| Heat Type: | Gas Forced Air Closd |
| Central Air Conditioning: | Y |
| Sewers: | San+Storm |
| Water: | Municipal |
$
%
Years
This calculator is for demonstration purposes only. Always consult a professional
financial advisor before making personal financial decisions.
| Although the information displayed is believed to be accurate, no warranties or representations are made of any kind. |
| RE/MAX Real Estate Centre Inc |
- Listing -1 of 0
|
|

Dir:
1-866-382-2968
Bus:
416-548-7854
Fax:
416-981-7184
| Virtual Tour | Book Showing | Email a Friend |
Jump To:
At a Glance:
| Type: | Com - Industrial |
| Area: | Wellington |
| Municipality: | Guelph |
| Neighbourhood: | Hanlon Industrial |
| Style: | |
| Lot Size: | 387.90 x 684.70(Feet) |
| Approximate Age: | |
| Tax: | $7,938 |
| Maintenance Fee: | $0 |
| Beds: | |
| Baths: | |
| Garage: | 0 |
| Fireplace: | |
| Air Conditioning: | |
| Pool: |
Locatin Map:
Payment Calculator:

Listing added to your favorite list
Looking for resale homes?

By agreeing to Terms of Use, you will have ability to search up to 249920 listings and access to richer information than found on REALTOR.ca through my website.
- Color Examples
- Red
- Magenta
- Gold
- Black and Gold
- Dark Navy Blue And Gold
- Cyan
- Black
- Purple
- Gray
- Blue and Black
- Orange and Black
- Green
- Device Examples


