$675,000
Available - For Sale
Listing ID: X11886871
2 Jordan Lane , Huntsville, P1H 1K9, Ontario
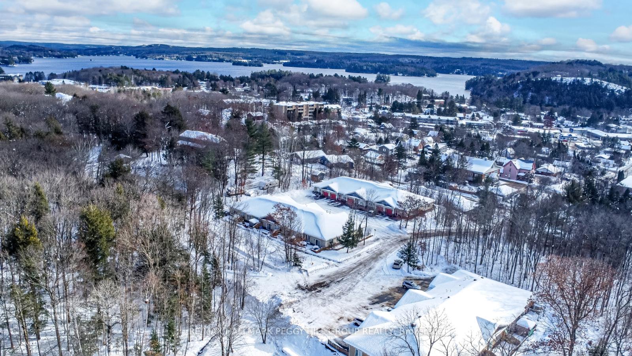
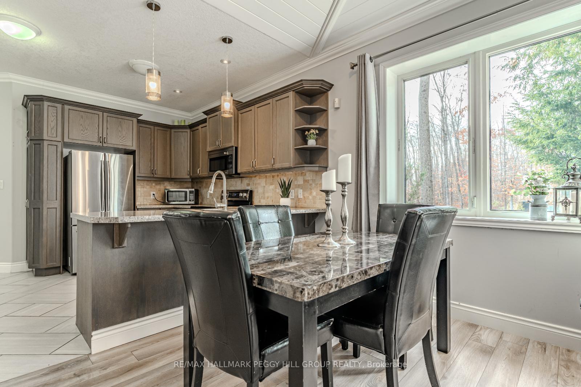
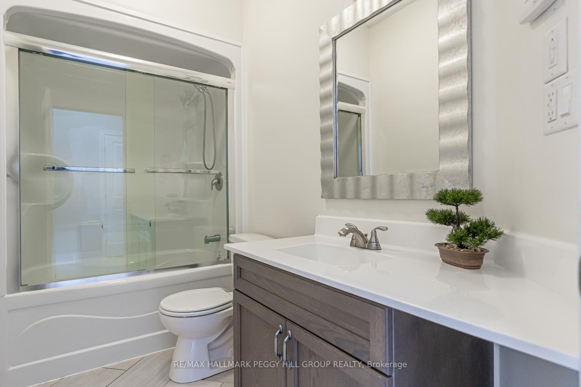
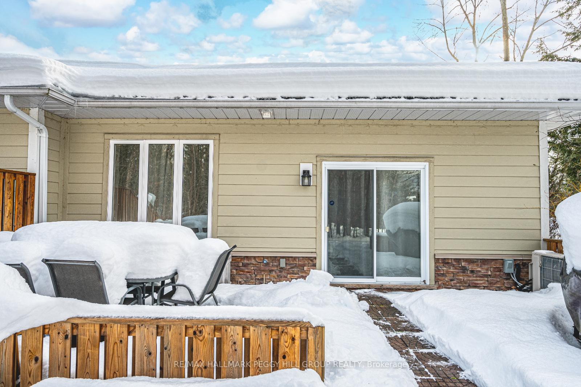
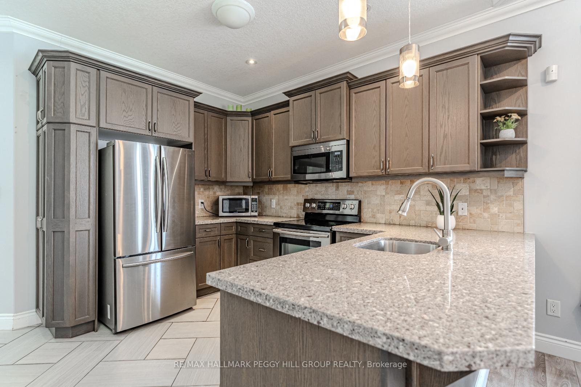
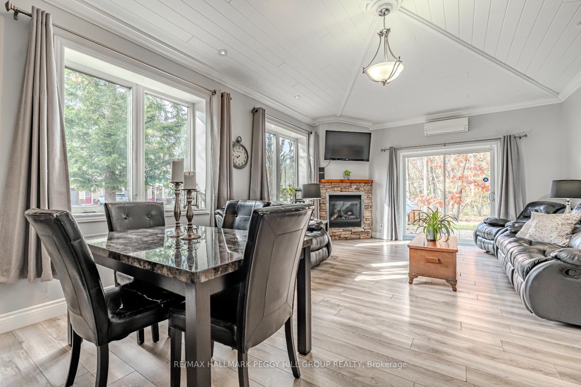
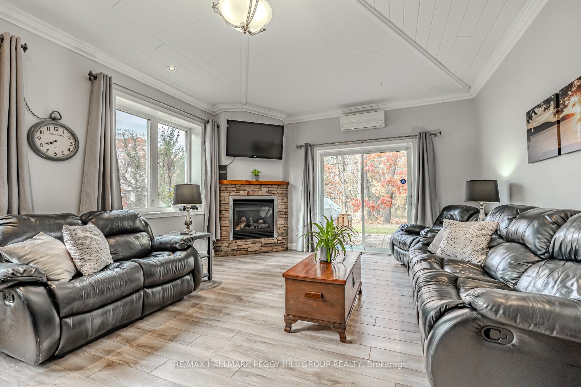
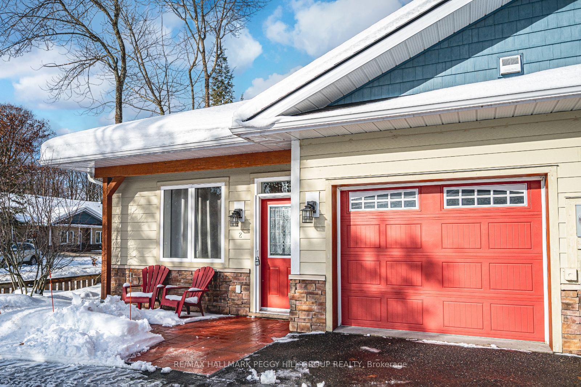
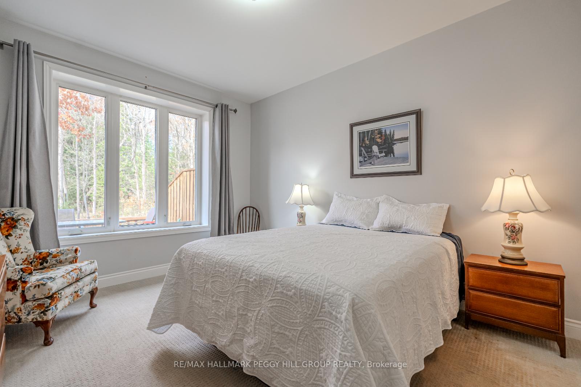
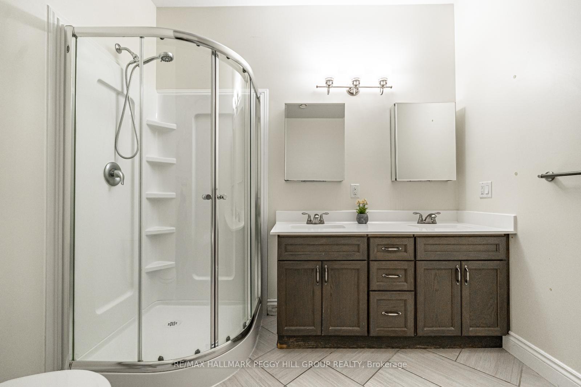
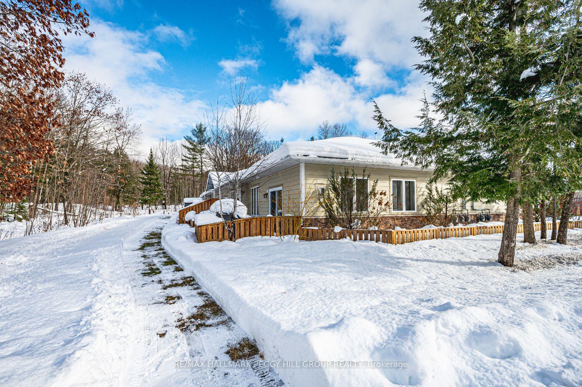
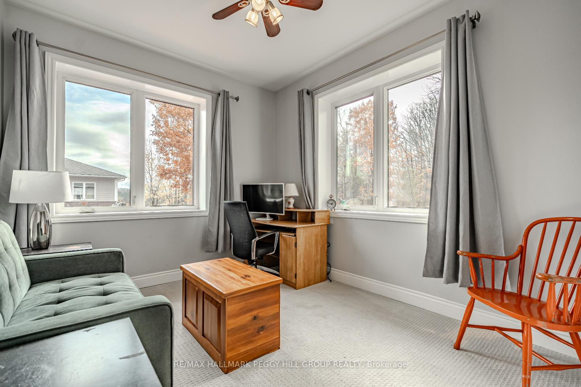

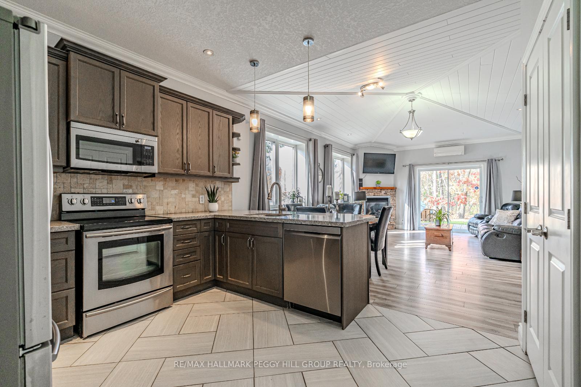
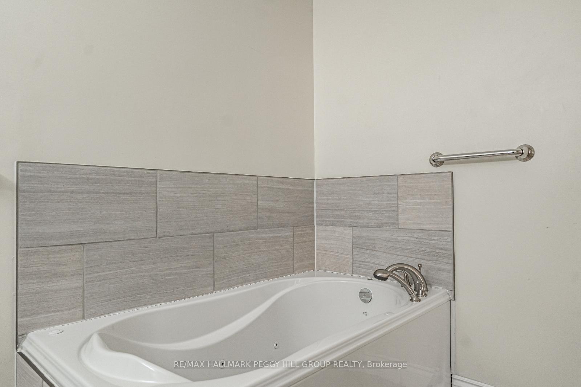
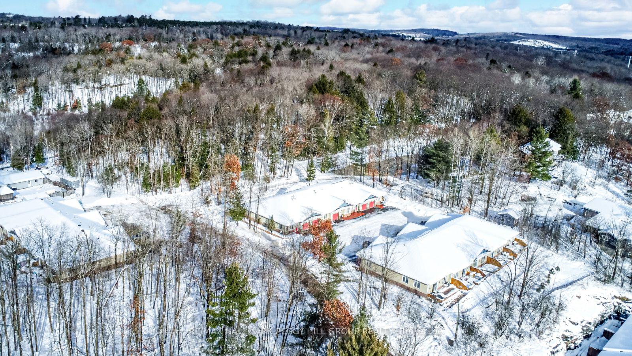
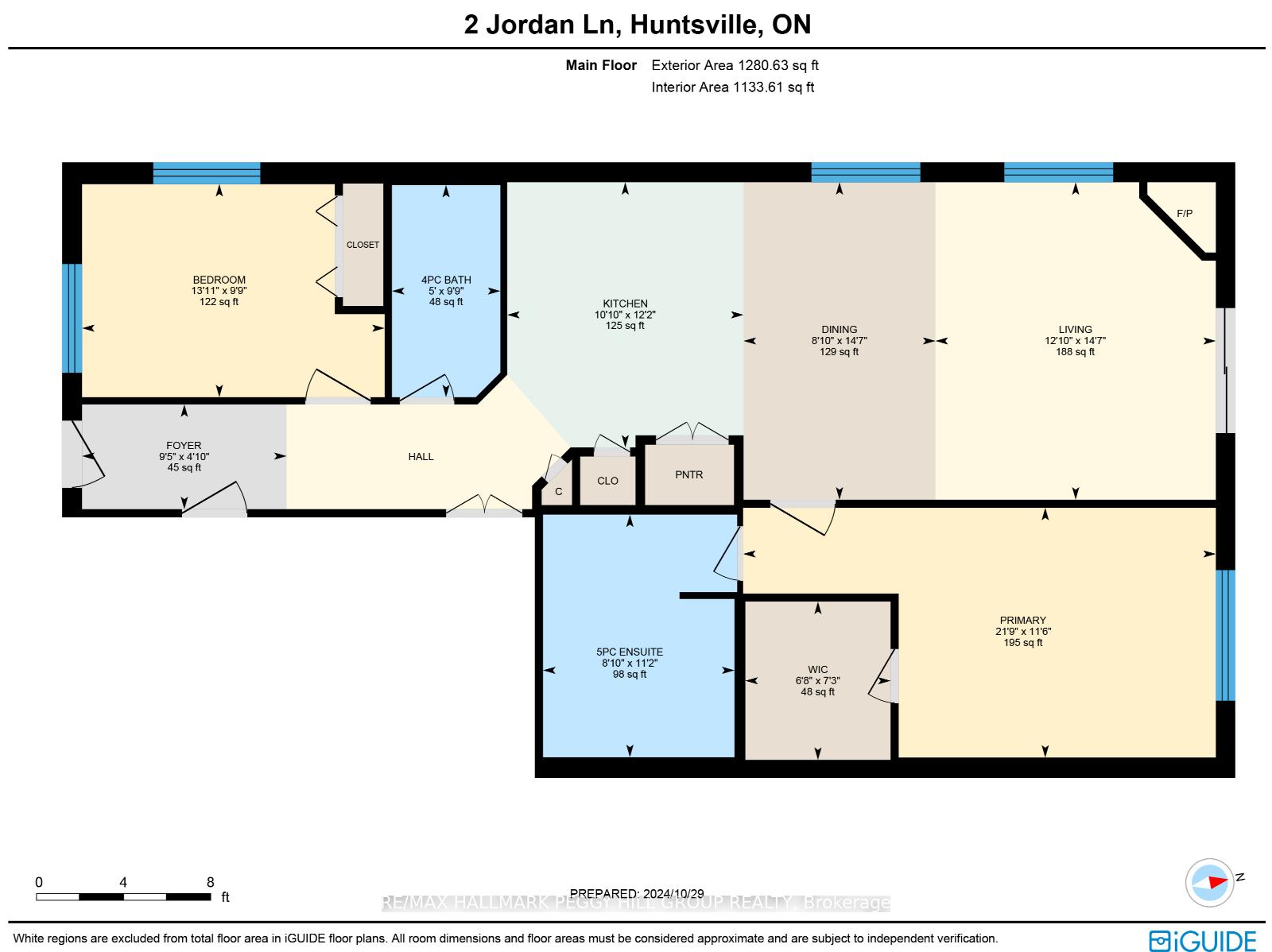
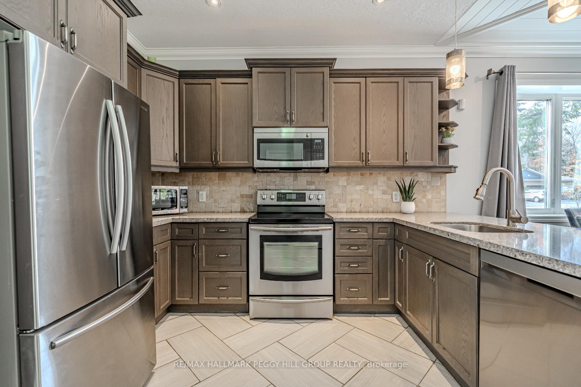


















| ONE-LEVEL CONDO WITH TASTEFUL FINISHES & AN OPEN-CONCEPT LAYOUT NEAR ALL AMENITIES! Welcome to 2 Jordan Lane, Huntsville - where serene condo living meets modern elegance! This sought-after one-level end-unit condo is the low-maintenance lifestyle youve been waiting for, tucked away on a quiet cul-de-sac surrounded by mature trees. Step inside and be greeted by a bright, open-concept layout perfectly crafted for entertaining and daily comfort. The stylish kitchen takes centre stage with rich toned cabinetry, sleek granite countertops, and stainless steel appliances, flowing effortlessly into the dining and living area adorned with vaulted ceilings, crown moulding, and neutral paint tones. A cozy gas fireplace and in-floor radiant heating add warmth and sophistication to the living space. Step outside through the sliding glass walkout to your private back patio, where tranquil nature views await, a perfect spot to unwind or barbecue.Retreat to the cozy primary bedroom with a walk-in closet and a 5-piece ensuite featuring a relaxing soaker tub, dual vanity, and a separate shower. A second bedroom and a beautifully updated 4-piece bathroom ensures space for guests or family. Adding to the home's efficiency is a new boiler/on-demand hot water unit. The attached garage, featuring in-floor heating and direct indoor access, adds exceptional convenience. Enjoy unbeatable proximity to Fairy Lake, Arrowhead Provincial Park, and Lions Lookout for outdoor adventures, as well as year-round activities at Hidden Valley Ski Resort and Deerhurst Resort. With downtown Huntsville, shopping, dining, and the Huntsville District Memorial Hospital just minutes away, this location truly has it all. Take advantage of this opportunity to enjoy stylish, comfortable, and hassle-free living! |
| Price | $675,000 |
| Taxes: | $3889.63 |
| Maintenance Fee: | 480.15 |
| Address: | 2 Jordan Lane , Huntsville, P1H 1K9, Ontario |
| Province/State: | Ontario |
| Condo Corporation No | MSCP |
| Level | 1 |
| Unit No | 1 |
| Directions/Cross Streets: | West Rd/Chaffey St/Jordan Ln |
| Rooms: | 5 |
| Bedrooms: | 2 |
| Bedrooms +: | |
| Kitchens: | 1 |
| Family Room: | N |
| Basement: | None |
| Approximatly Age: | 11-15 |
| Property Type: | Condo Apt |
| Style: | Bungalow |
| Exterior: | Other, Stone |
| Garage Type: | Attached |
| Garage(/Parking)Space: | 1.00 |
| Drive Parking Spaces: | 1 |
| Park #1 | |
| Parking Type: | Exclusive |
| Exposure: | S |
| Balcony: | Open |
| Locker: | None |
| Pet Permited: | Restrict |
| Approximatly Age: | 11-15 |
| Approximatly Square Footage: | 1200-1399 |
| Building Amenities: | Bbqs Allowed |
| Property Features: | Cul De Sac, Golf, Hospital, Park, Public Transit, School |
| Maintenance: | 480.15 |
| Parking Included: | Y |
| Fireplace/Stove: | Y |
| Heat Source: | Other |
| Heat Type: | Radiant |
| Central Air Conditioning: | Other |
| Laundry Level: | Main |
$
%
Years
This calculator is for demonstration purposes only. Always consult a professional
financial advisor before making personal financial decisions.
| Although the information displayed is believed to be accurate, no warranties or representations are made of any kind. |
| RE/MAX HALLMARK PEGGY HILL GROUP REALTY |
- Listing -1 of 0
|
|

Dir:
1-866-382-2968
Bus:
416-548-7854
Fax:
416-981-7184
| Virtual Tour | Book Showing | Email a Friend |
Jump To:
At a Glance:
| Type: | Condo - Condo Apt |
| Area: | Muskoka |
| Municipality: | Huntsville |
| Neighbourhood: | |
| Style: | Bungalow |
| Lot Size: | x () |
| Approximate Age: | 11-15 |
| Tax: | $3,889.63 |
| Maintenance Fee: | $480.15 |
| Beds: | 2 |
| Baths: | 2 |
| Garage: | 1 |
| Fireplace: | Y |
| Air Conditioning: | |
| Pool: |
Locatin Map:
Payment Calculator:

Listing added to your favorite list
Looking for resale homes?

By agreeing to Terms of Use, you will have ability to search up to 249920 listings and access to richer information than found on REALTOR.ca through my website.
- Color Examples
- Red
- Magenta
- Gold
- Black and Gold
- Dark Navy Blue And Gold
- Cyan
- Black
- Purple
- Gray
- Blue and Black
- Orange and Black
- Green
- Device Examples


