$499,999
Available - For Sale
Listing ID: X11886362
405 MYERS Rd , Unit 24, Cambridge, N1R 6X7, Ontario
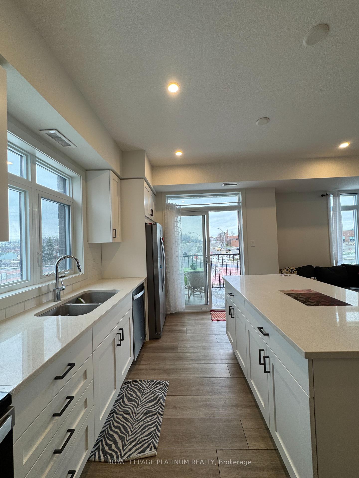
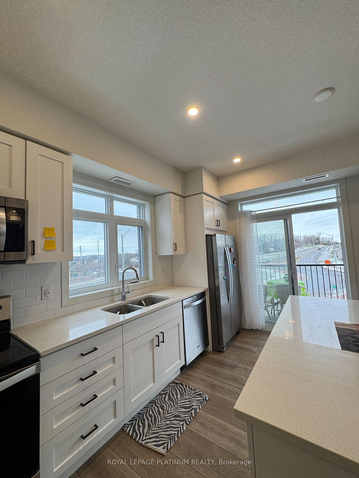
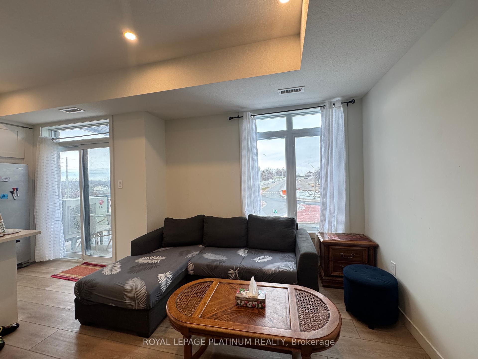
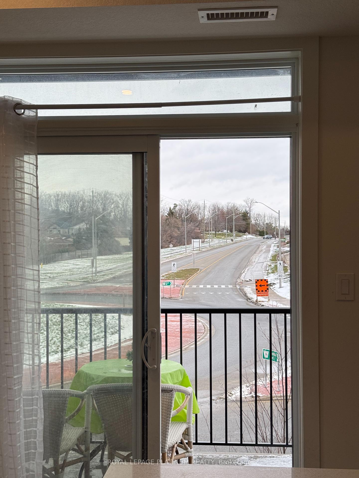
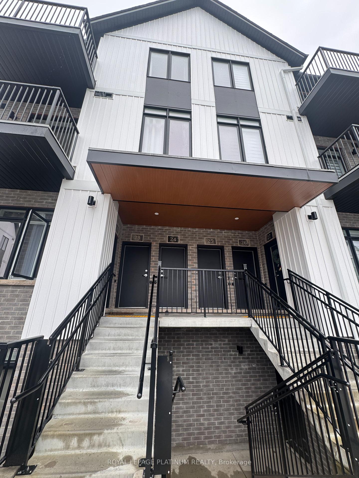
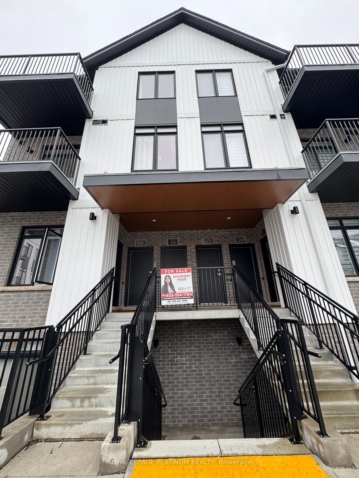
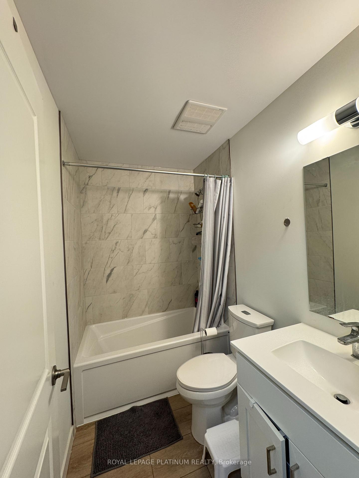
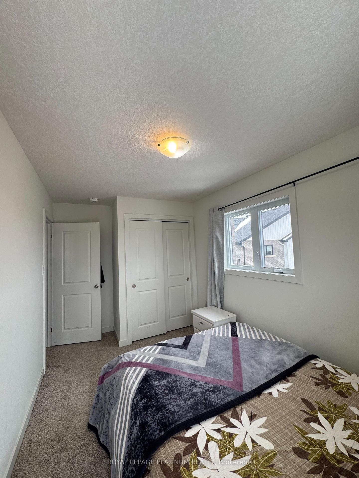
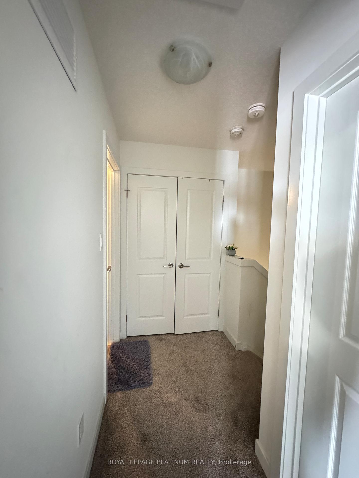
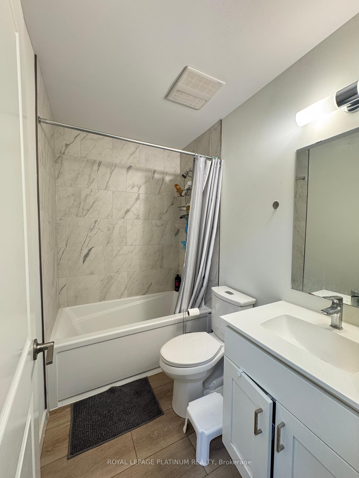
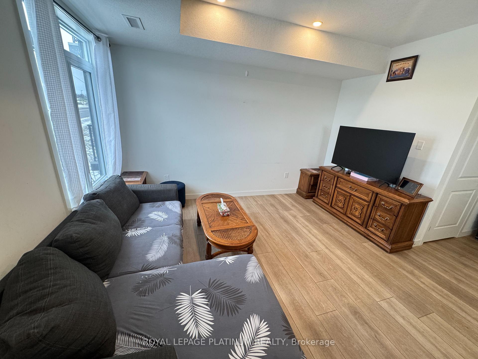
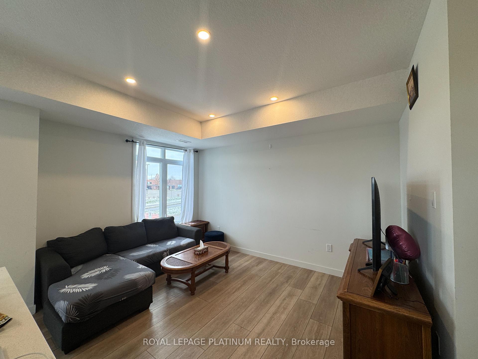
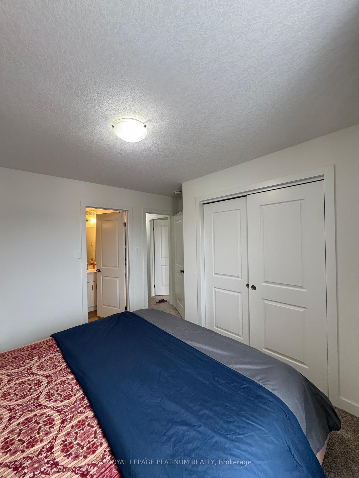
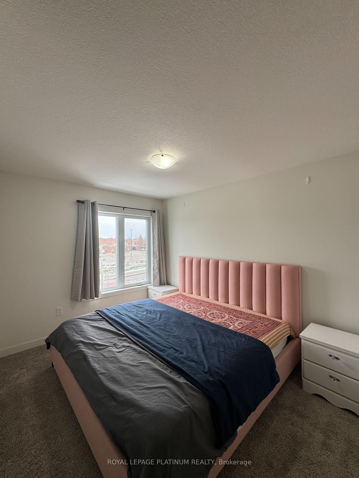
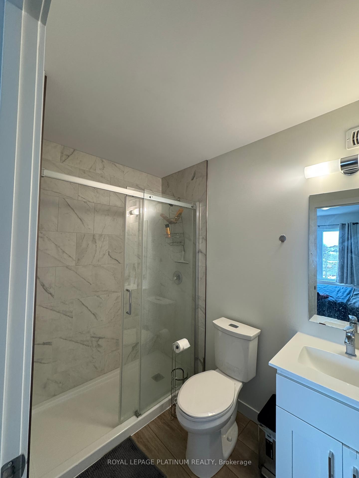
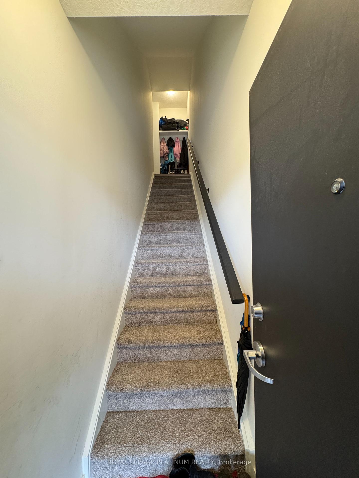
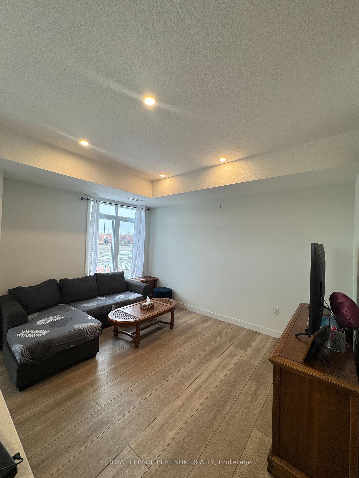
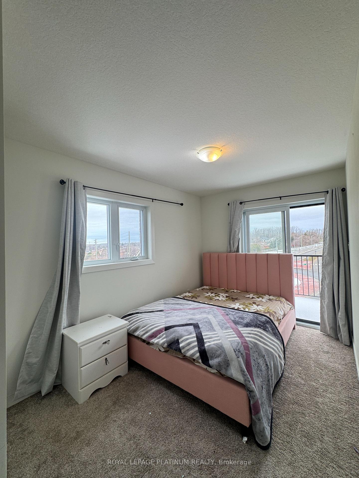
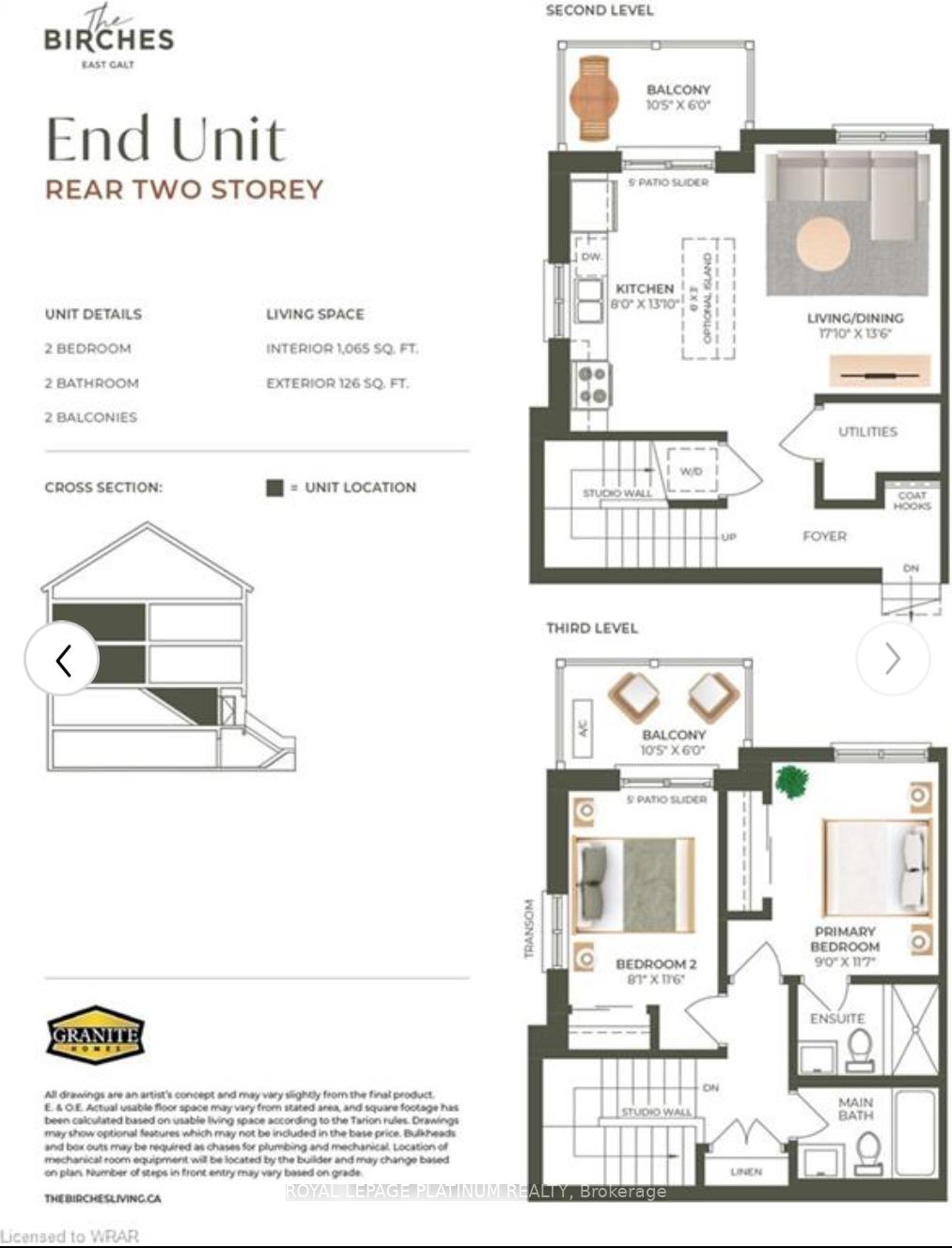
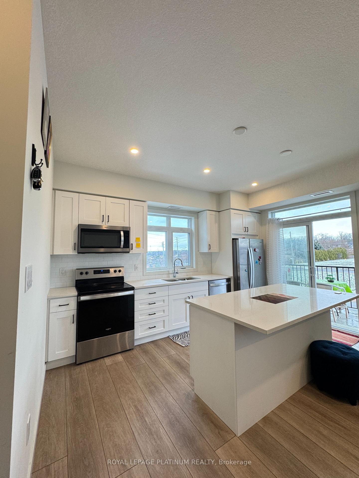
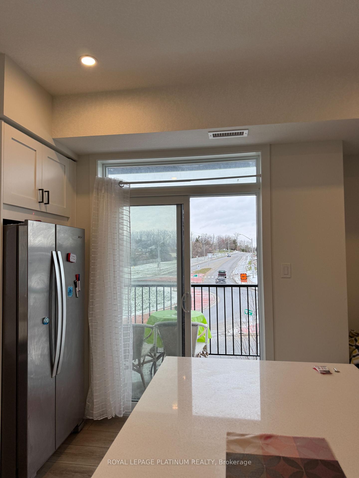
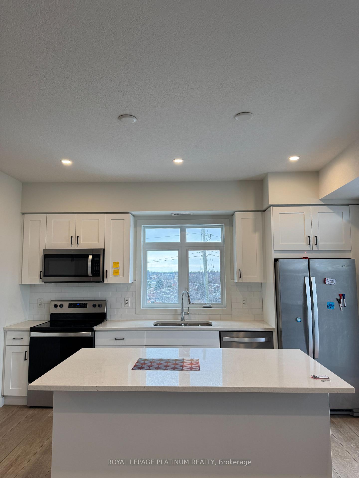






















| Attention first time home buyers and investors. Welcome to this 2-storey corner-unit stacked condo townhouse offers 2 bed, 2 bath and 1 parking spot in The Birches, Cambridge. Enjoy the open design of the kitchen with sleek stone countertops, oversized island with a built in breakfast bar and living room features high ceilings and wide plank flooring. lots of natural light, thanks to the numerous windows and a sliding glass door, creating a inviting living space. The slider leads to the first of two inviting balconies. On the second floor, you will find two beautifully designed bedrooms. The primary bedroom offers an elegant ensuite with a luxurious tiled shower surround. The secondary bedroom features another generously sized balcony, perfect for private relaxation. Enjoy convenient living in the east Galt!!! Just a 2 minute walk to Griffiths Ave park. |
| Price | $499,999 |
| Taxes: | $1479.72 |
| Maintenance Fee: | 210.03 |
| Address: | 405 MYERS Rd , Unit 24, Cambridge, N1R 6X7, Ontario |
| Province/State: | Ontario |
| Condo Corporation No | WSCC |
| Level | 1 |
| Unit No | 24 |
| Directions/Cross Streets: | Franklin Blvd and Myers Rd |
| Rooms: | 4 |
| Bedrooms: | 2 |
| Bedrooms +: | |
| Kitchens: | 1 |
| Family Room: | N |
| Basement: | None |
| Approximatly Age: | New |
| Property Type: | Condo Townhouse |
| Style: | Stacked Townhse |
| Exterior: | Brick, Vinyl Siding |
| Garage Type: | None |
| Garage(/Parking)Space: | 0.00 |
| Drive Parking Spaces: | 1 |
| Park #1 | |
| Parking Type: | Exclusive |
| Exposure: | Se |
| Balcony: | Open |
| Locker: | None |
| Pet Permited: | Restrict |
| Approximatly Age: | New |
| Approximatly Square Footage: | 1000-1199 |
| Building Amenities: | Bbqs Allowed, Visitor Parking |
| Property Features: | Grnbelt/Cons, Park, Place Of Worship, School |
| Maintenance: | 210.03 |
| Common Elements Included: | Y |
| Parking Included: | Y |
| Building Insurance Included: | Y |
| Fireplace/Stove: | N |
| Heat Source: | Electric |
| Heat Type: | Forced Air |
| Central Air Conditioning: | Central Air |
| Ensuite Laundry: | Y |
$
%
Years
This calculator is for demonstration purposes only. Always consult a professional
financial advisor before making personal financial decisions.
| Although the information displayed is believed to be accurate, no warranties or representations are made of any kind. |
| ROYAL LEPAGE PLATINUM REALTY |
- Listing -1 of 0
|
|

Dir:
1-866-382-2968
Bus:
416-548-7854
Fax:
416-981-7184
| Book Showing | Email a Friend |
Jump To:
At a Glance:
| Type: | Condo - Condo Townhouse |
| Area: | Waterloo |
| Municipality: | Cambridge |
| Neighbourhood: | |
| Style: | Stacked Townhse |
| Lot Size: | x () |
| Approximate Age: | New |
| Tax: | $1,479.72 |
| Maintenance Fee: | $210.03 |
| Beds: | 2 |
| Baths: | 2 |
| Garage: | 0 |
| Fireplace: | N |
| Air Conditioning: | |
| Pool: |
Locatin Map:
Payment Calculator:

Listing added to your favorite list
Looking for resale homes?

By agreeing to Terms of Use, you will have ability to search up to 249920 listings and access to richer information than found on REALTOR.ca through my website.
- Color Examples
- Red
- Magenta
- Gold
- Black and Gold
- Dark Navy Blue And Gold
- Cyan
- Black
- Purple
- Gray
- Blue and Black
- Orange and Black
- Green
- Device Examples


