$674,900
Available - For Sale
Listing ID: X11886190
1818 Cherryhill Rd , Unit 302, Peterborough, K9K 1S6, Ontario
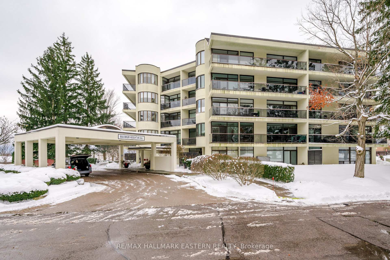
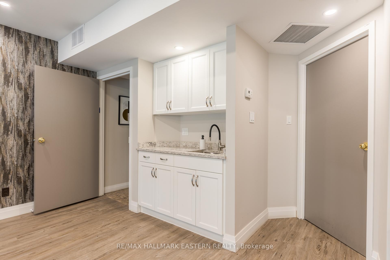
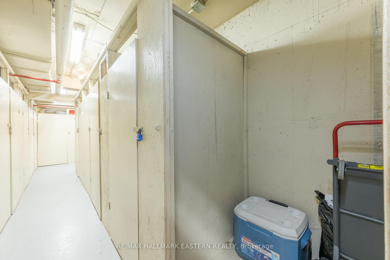
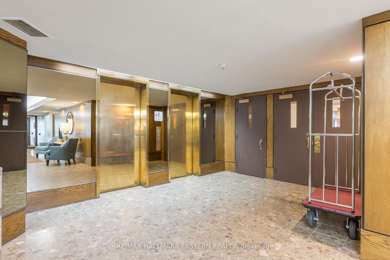
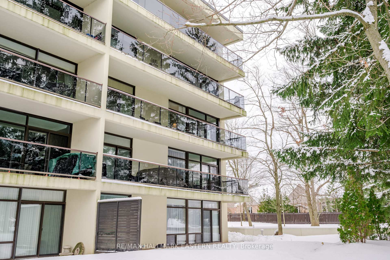
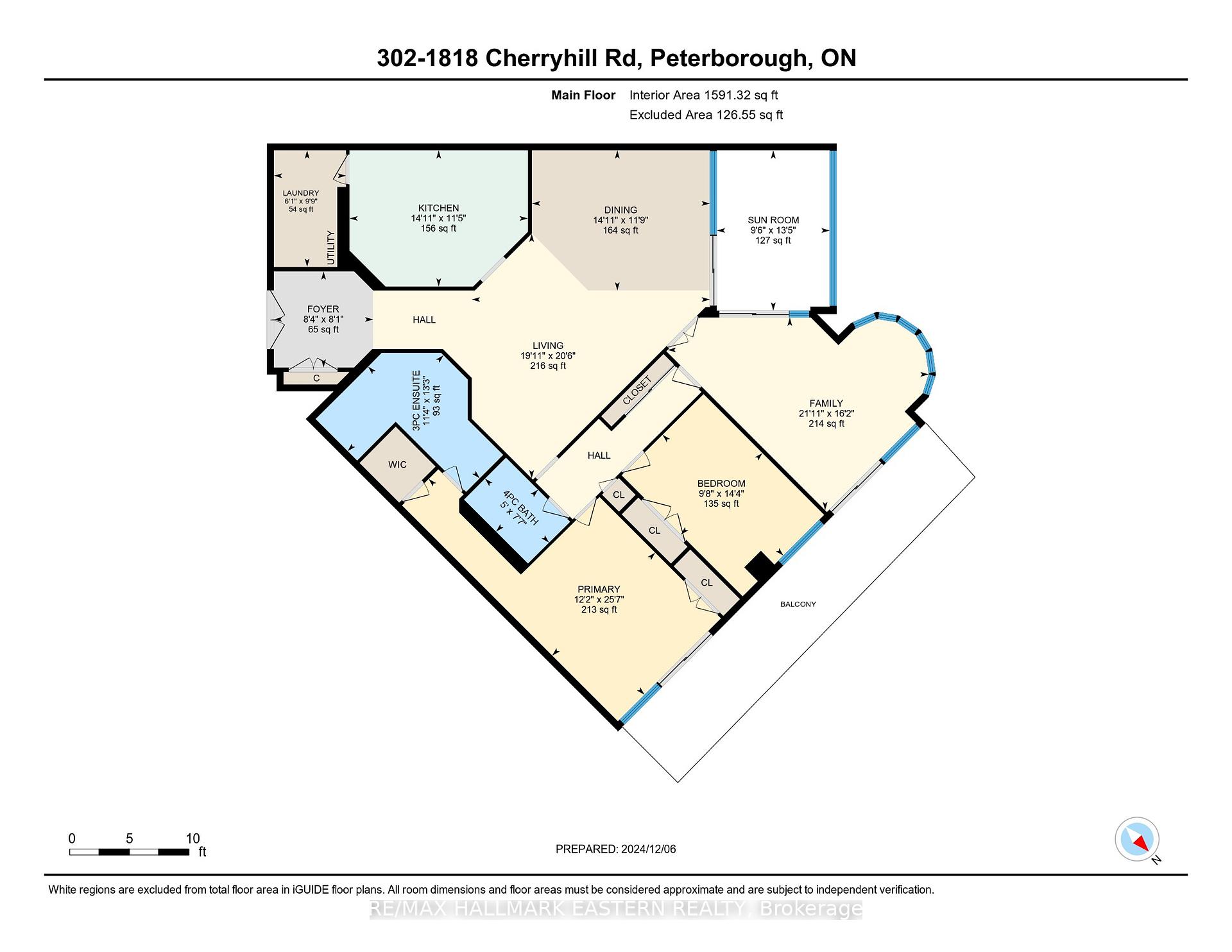
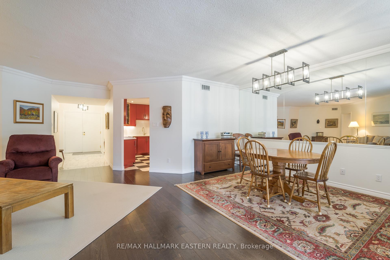
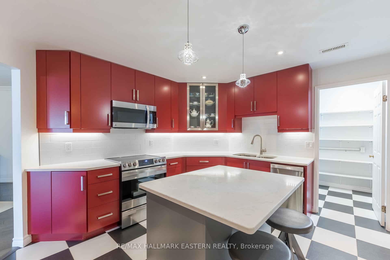
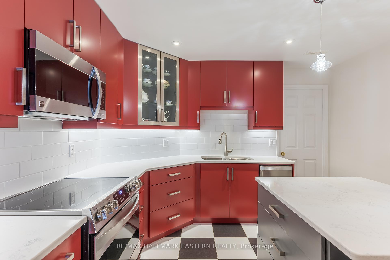
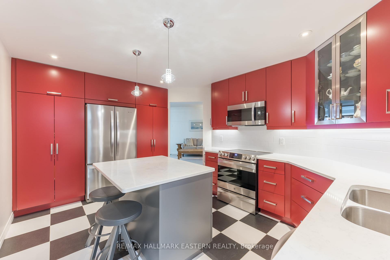
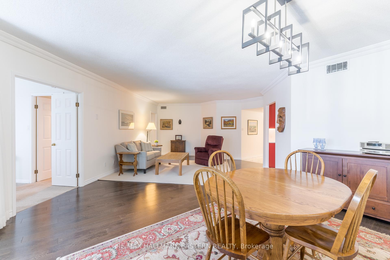
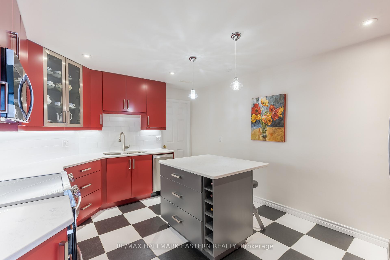
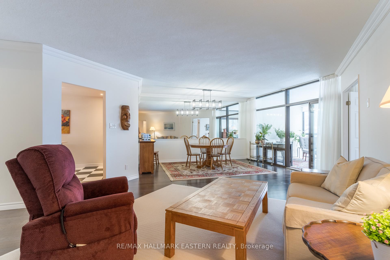
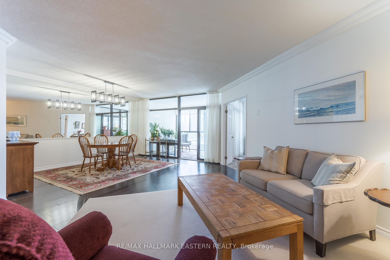
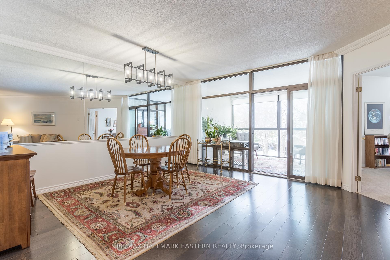
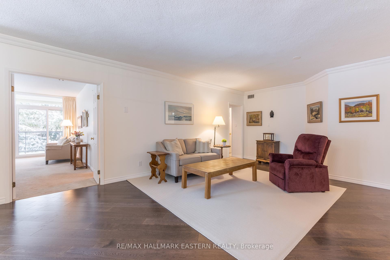
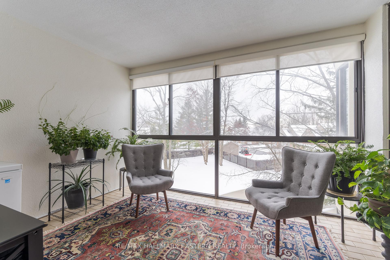
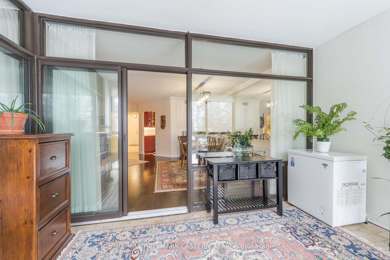
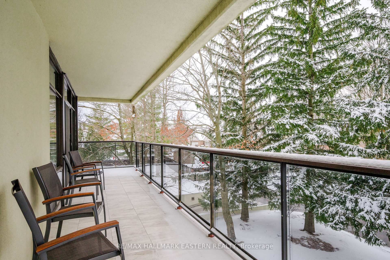
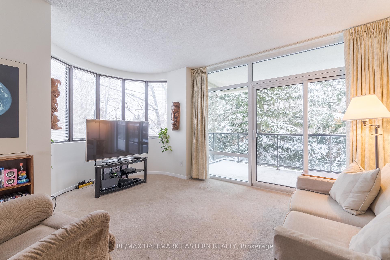
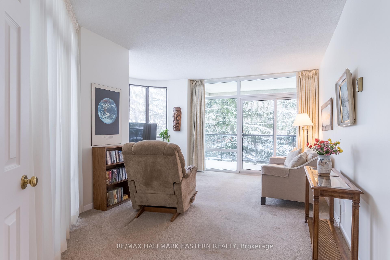
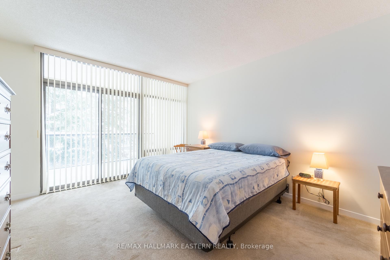
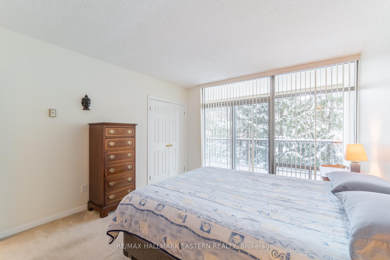
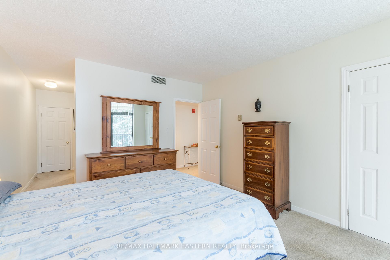
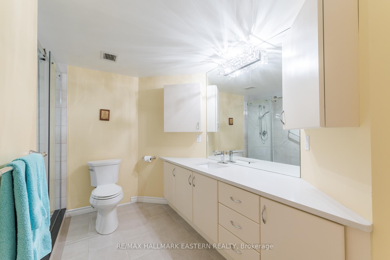
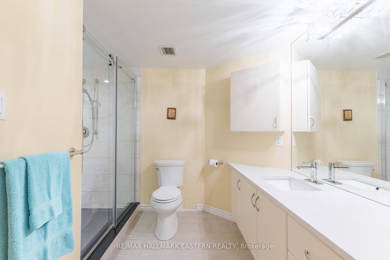
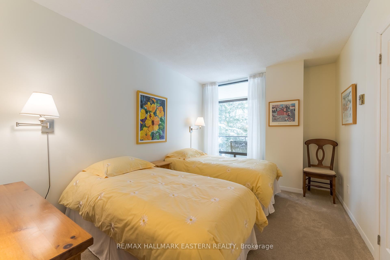
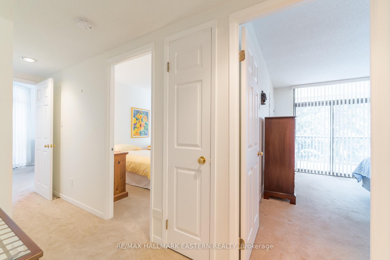
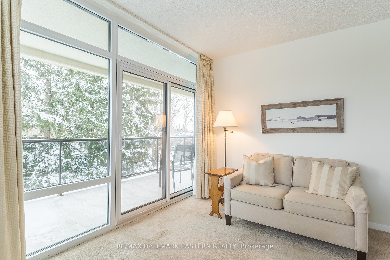
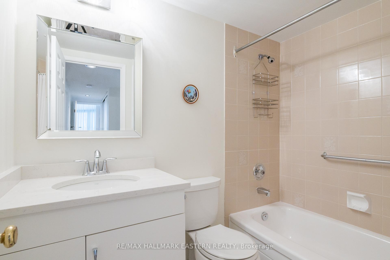

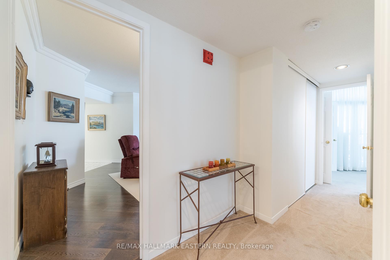
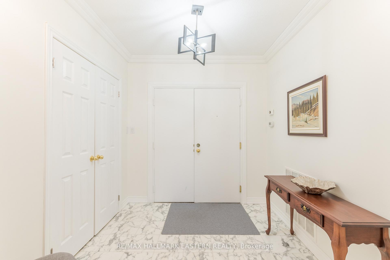
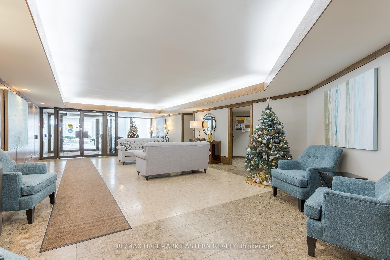
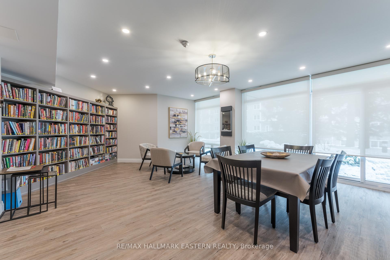
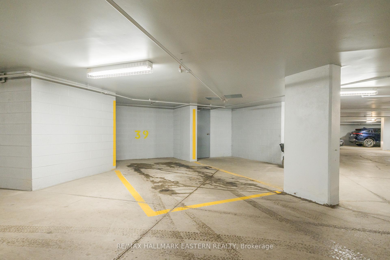




































| Welcome to Summit Place! 1818 Cherryhill Road, Unit 302 Your Ideal Apartment Condo! Nestled in a sought-after neighborhood, this spacious, inviting unit offers a perfect blend of comfort, style, and convenience. With turn-key appeal, its ready for you to move in and enjoy! The condo features a beautiful sunroom and a large balcony with newer tiles, ideal for relaxing with your morning coffee. Inside, you'll appreciate the tastefully renovated bathrooms and the thoughtful updates throughout the home, ensuring modern comfort in every corner. Step outside to enjoy a host of amenities, including an in-ground outdoor pool, BBQ, gazebo and fenced in oasis to enjoy! The convenience of underground parking adds an extra touch of ease to your daily routine. Whether you're downsizing, starting fresh, or looking for a low-maintenance lifestyle, Unit 302 at 1818 Cherryhill Road has everything you need to feel right at home. This well laid out condo offers plenty of in suite storage with additional storage room. Don't miss this opportunity, schedule your private viewing today! |
| Extras: Hydro average during summer: $60/month During winter: $170/month. Hot water tank rental $57.11 every 3 months. Extra unassigned parking spot available outside. |
| Price | $674,900 |
| Taxes: | $5386.24 |
| Assessment: | $326000 |
| Assessment Year: | 2024 |
| Maintenance Fee: | 1388.57 |
| Address: | 1818 Cherryhill Rd , Unit 302, Peterborough, K9K 1S6, Ontario |
| Province/State: | Ontario |
| Condo Corporation No | PCC |
| Level | 3 |
| Unit No | 6 |
| Locker No | 39 |
| Directions/Cross Streets: | Brealey to Cherryhill |
| Rooms: | 10 |
| Bedrooms: | 2 |
| Bedrooms +: | |
| Kitchens: | 1 |
| Family Room: | N |
| Basement: | None |
| Approximatly Age: | 31-50 |
| Property Type: | Condo Apt |
| Style: | Apartment |
| Exterior: | Concrete, Stucco/Plaster |
| Garage Type: | Underground |
| Garage(/Parking)Space: | 1.00 |
| Drive Parking Spaces: | 0 |
| Park #1 | |
| Parking Spot: | #39 |
| Parking Type: | Owned |
| Exposure: | W |
| Balcony: | Open |
| Locker: | Owned |
| Pet Permited: | Restrict |
| Retirement Home: | N |
| Approximatly Age: | 31-50 |
| Approximatly Square Footage: | 1600-1799 |
| Building Amenities: | Outdoor Pool, Party/Meeting Room, Visitor Parking |
| Property Features: | Park, Public Transit, School |
| Maintenance: | 1388.57 |
| Water Included: | Y |
| Heat Included: | Y |
| Parking Included: | Y |
| Building Insurance Included: | Y |
| Fireplace/Stove: | N |
| Heat Source: | Gas |
| Heat Type: | Forced Air |
| Central Air Conditioning: | Central Air |
| Laundry Level: | Main |
| Ensuite Laundry: | Y |
| Elevator Lift: | Y |
$
%
Years
This calculator is for demonstration purposes only. Always consult a professional
financial advisor before making personal financial decisions.
| Although the information displayed is believed to be accurate, no warranties or representations are made of any kind. |
| RE/MAX HALLMARK EASTERN REALTY |
- Listing -1 of 0
|
|

Dir:
1-866-382-2968
Bus:
416-548-7854
Fax:
416-981-7184
| Virtual Tour | Book Showing | Email a Friend |
Jump To:
At a Glance:
| Type: | Condo - Condo Apt |
| Area: | Peterborough |
| Municipality: | Peterborough |
| Neighbourhood: | Monaghan |
| Style: | Apartment |
| Lot Size: | x () |
| Approximate Age: | 31-50 |
| Tax: | $5,386.24 |
| Maintenance Fee: | $1,388.57 |
| Beds: | 2 |
| Baths: | 2 |
| Garage: | 1 |
| Fireplace: | N |
| Air Conditioning: | |
| Pool: |
Locatin Map:
Payment Calculator:

Listing added to your favorite list
Looking for resale homes?

By agreeing to Terms of Use, you will have ability to search up to 249920 listings and access to richer information than found on REALTOR.ca through my website.
- Color Examples
- Red
- Magenta
- Gold
- Black and Gold
- Dark Navy Blue And Gold
- Cyan
- Black
- Purple
- Gray
- Blue and Black
- Orange and Black
- Green
- Device Examples


