$683,990
Available - For Sale
Listing ID: W11886495
370 Martha St , Unit 1910, Burlington, L7R 2P7, Ontario
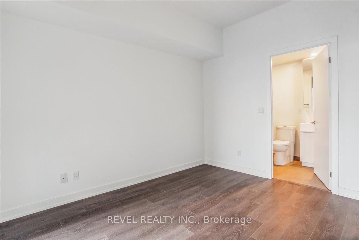
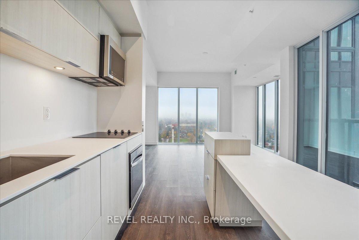
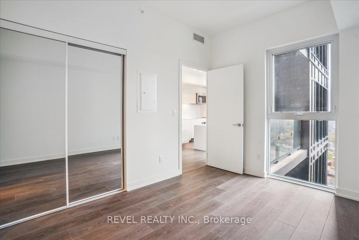
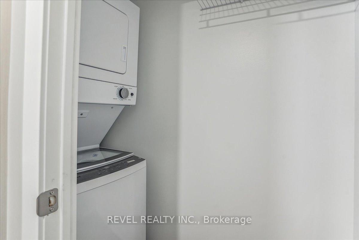
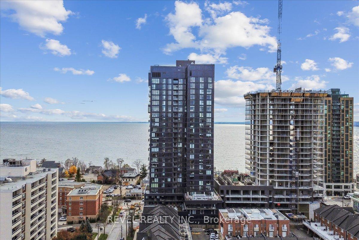
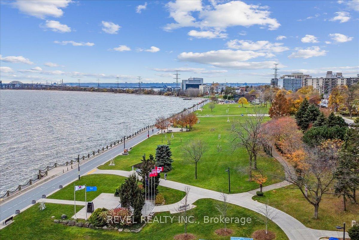
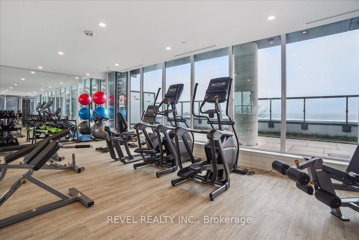
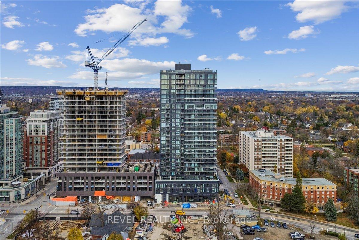
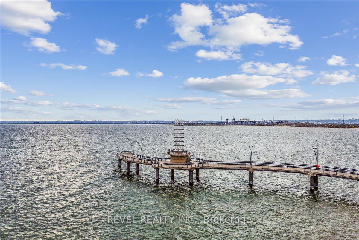
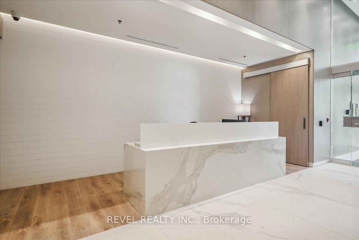
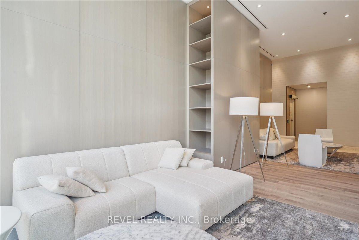
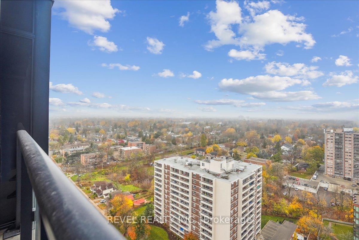
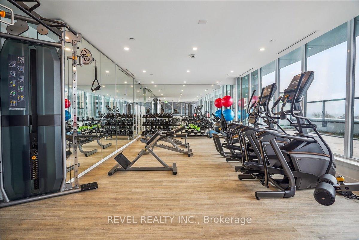
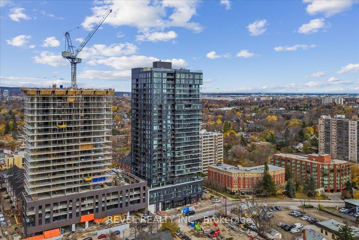
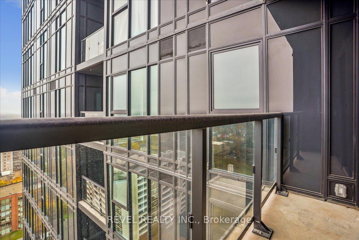
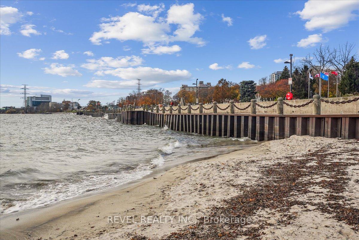
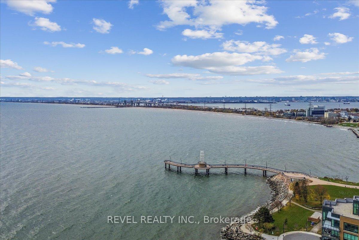
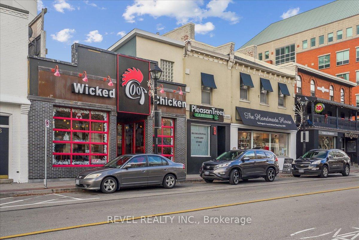
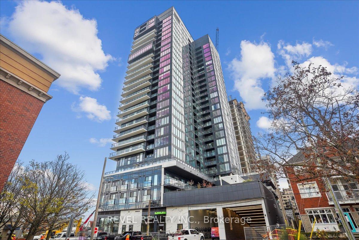
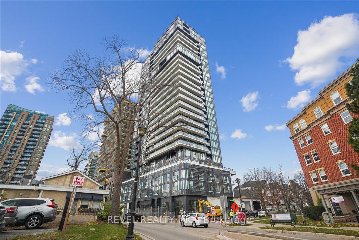
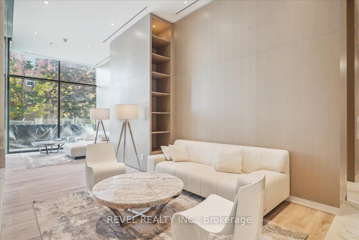
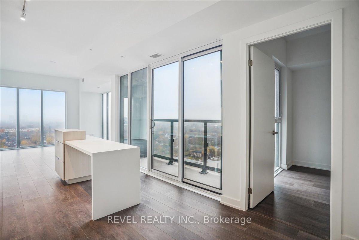
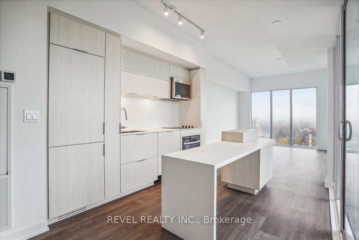
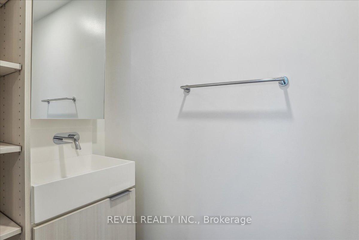
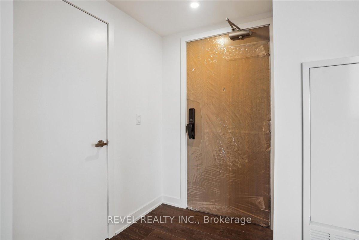
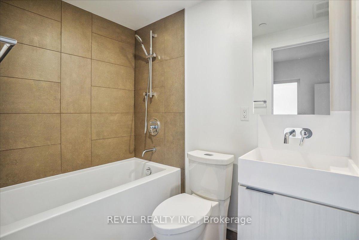
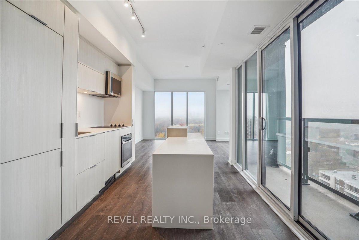
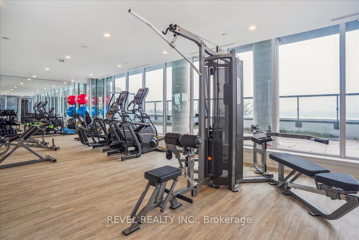
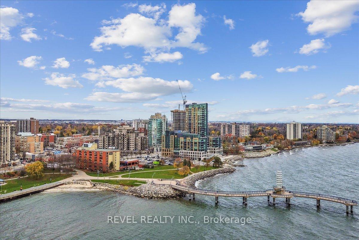
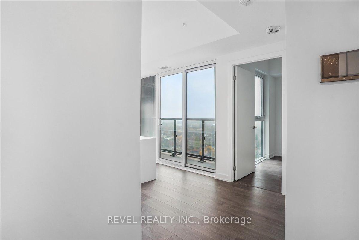
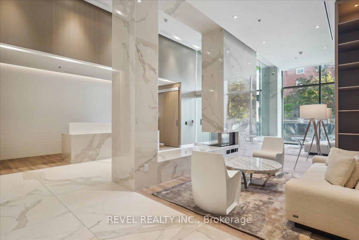
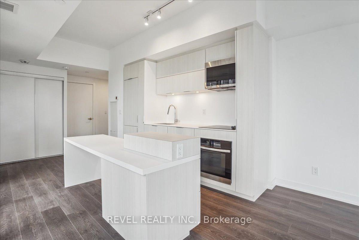
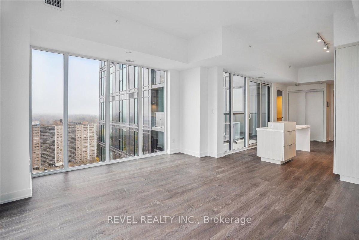
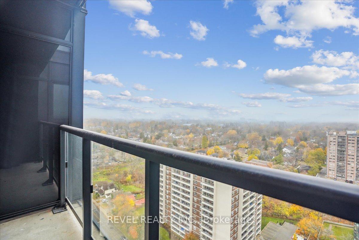
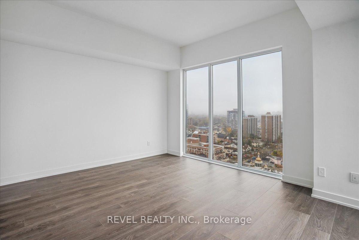
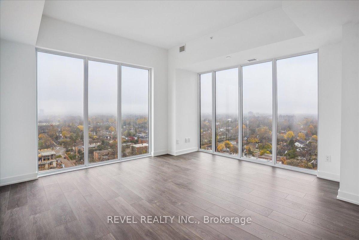
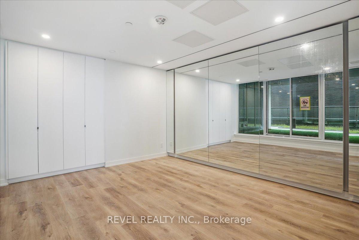
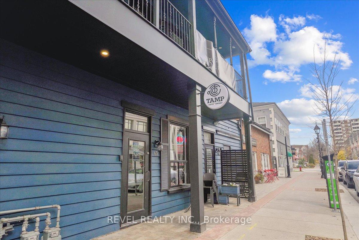
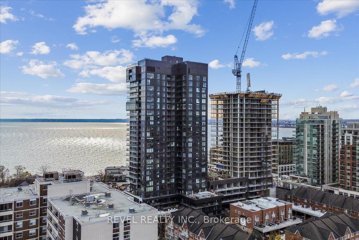
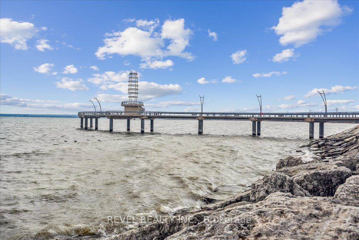








































| Boutique, modern, and vibrant....welcome to Nautique Lakefront Residences by Adi Development! Located right at the heart of Burlingtons waterfront! Step outside to explore trendy restaurants, shops, cafes, and Spencer Smith Park, along with scenic trails and charming small-town vibes. The luxurious lobby, designed by a renowned design firm, creates an unforgettable first impression, complemented by a 24-hour concierge service. Introducing the "Syn" model, a beautifully designed 664 sq. ft. condo offering 1 bedroom and 1.5 bathrooms. This stunning unit features a 37 sq. ft. balcony off the spacious eat-in kitchen, perfect for enjoying a morning coffee or unwinding at the end of the day! Panoramic views ofthe Escarpment, offering a true glimpse of Burlington's natural beauty. High-end finishes include 9 ft. ceilings, wide plank flooring, sleek Corian kitchen countertops and backsplash, a panelized fridge and dishwasher, built-in oven, ceramic cooktop, microwave, pot lights, and in-suite laundry. The design of all suites incorporates IntelliSpace to maximize living space. Building amenities on the 4th floor include an outdoor pool, fitness centre, an indoor/outdoor yoga studio, and a party room with a fireplace lounge and indoor/outdoor bar. On the 20th floor, you'll find two comfortable lounges, connected by a central double-sided fireplace the perfect spot to gather with family and friends. South Burlington living at its best experience the ultimate in modern, lakeside living at Nautique! |
| Extras: Purchasers have the option to buy storage lockers for the price of $6,500. If a purchaser chooses to buy a locker, the monthly maintenance fee is additional, $24.78.Bulk internet: $65.00 + hst (1.5 gb download and 750 mbps upload speed) |
| Price | $683,990 |
| Taxes: | $0.00 |
| Maintenance Fee: | 613.38 |
| Address: | 370 Martha St , Unit 1910, Burlington, L7R 2P7, Ontario |
| Province/State: | Ontario |
| Condo Corporation No | HSCC |
| Level | 19 |
| Unit No | 10 |
| Directions/Cross Streets: | Lakeshore & Martha St |
| Rooms: | 4 |
| Bedrooms: | 1 |
| Bedrooms +: | |
| Kitchens: | 1 |
| Family Room: | N |
| Basement: | None |
| Approximatly Age: | New |
| Property Type: | Condo Apt |
| Style: | Apartment |
| Exterior: | Metal/Side, Other |
| Garage Type: | Underground |
| Garage(/Parking)Space: | 1.00 |
| Drive Parking Spaces: | 0 |
| Park #1 | |
| Parking Spot: | 714 |
| Parking Type: | Owned |
| Legal Description: | P7 |
| Exposure: | Ne |
| Balcony: | Open |
| Locker: | None |
| Pet Permited: | Restrict |
| Approximatly Age: | New |
| Approximatly Square Footage: | 600-699 |
| Building Amenities: | Bike Storage, Concierge, Exercise Room, Outdoor Pool, Party/Meeting Room, Rooftop Deck/Garden |
| Property Features: | Hospital, Lake/Pond, Park, Public Transit, Waterfront |
| Maintenance: | 613.38 |
| Common Elements Included: | Y |
| Parking Included: | Y |
| Building Insurance Included: | Y |
| Fireplace/Stove: | N |
| Heat Source: | Gas |
| Heat Type: | Forced Air |
| Central Air Conditioning: | Central Air |
| Ensuite Laundry: | Y |
$
%
Years
This calculator is for demonstration purposes only. Always consult a professional
financial advisor before making personal financial decisions.
| Although the information displayed is believed to be accurate, no warranties or representations are made of any kind. |
| REVEL REALTY INC. |
- Listing -1 of 0
|
|

Dir:
1-866-382-2968
Bus:
416-548-7854
Fax:
416-981-7184
| Virtual Tour | Book Showing | Email a Friend |
Jump To:
At a Glance:
| Type: | Condo - Condo Apt |
| Area: | Halton |
| Municipality: | Burlington |
| Neighbourhood: | Brant |
| Style: | Apartment |
| Lot Size: | x () |
| Approximate Age: | New |
| Tax: | $0 |
| Maintenance Fee: | $613.38 |
| Beds: | 1 |
| Baths: | 2 |
| Garage: | 1 |
| Fireplace: | N |
| Air Conditioning: | |
| Pool: |
Locatin Map:
Payment Calculator:

Listing added to your favorite list
Looking for resale homes?

By agreeing to Terms of Use, you will have ability to search up to 249920 listings and access to richer information than found on REALTOR.ca through my website.
- Color Examples
- Red
- Magenta
- Gold
- Black and Gold
- Dark Navy Blue And Gold
- Cyan
- Black
- Purple
- Gray
- Blue and Black
- Orange and Black
- Green
- Device Examples


