$499,999
Available - For Sale
Listing ID: E11887201
485 Logan Ave , Unit 114, Toronto, M4M 2P5, Ontario
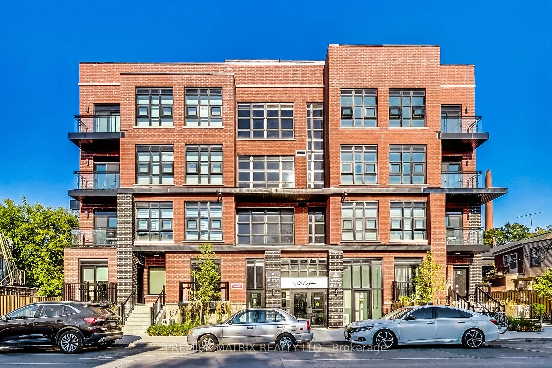
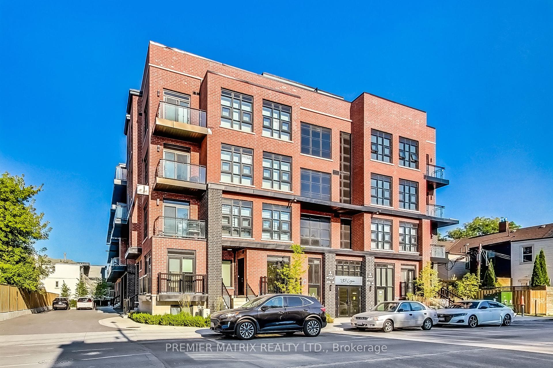
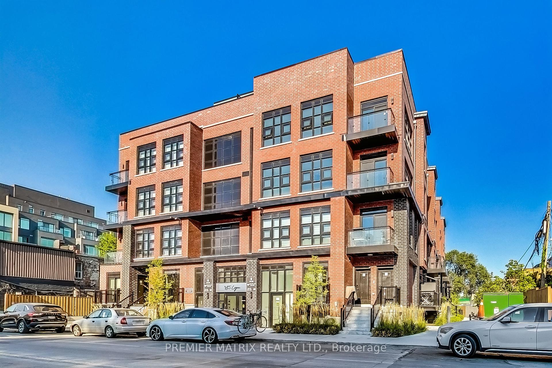
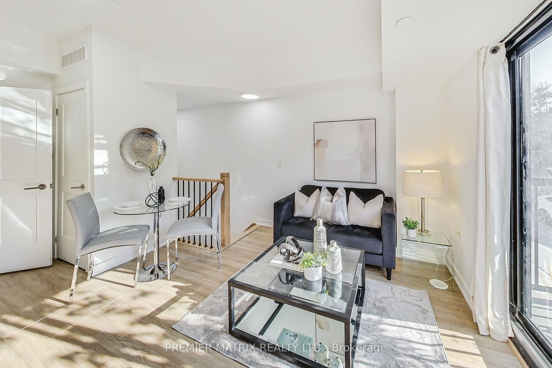
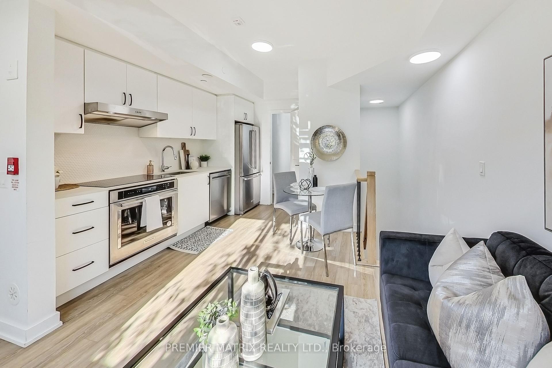
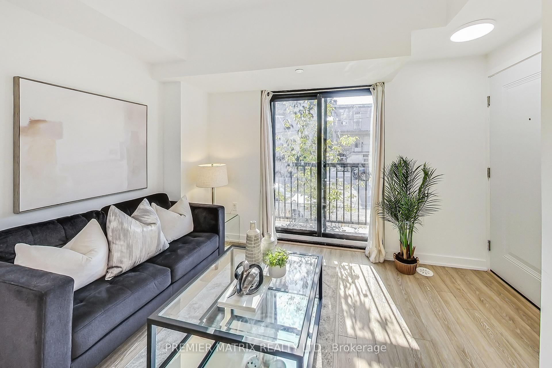
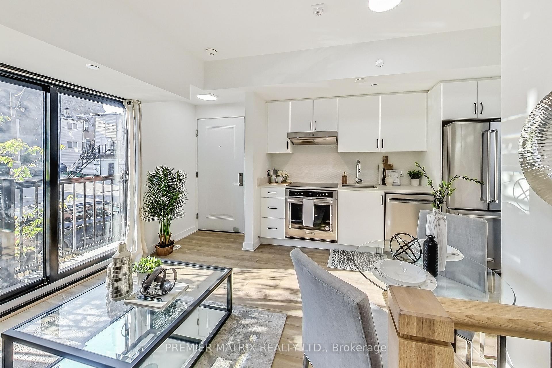
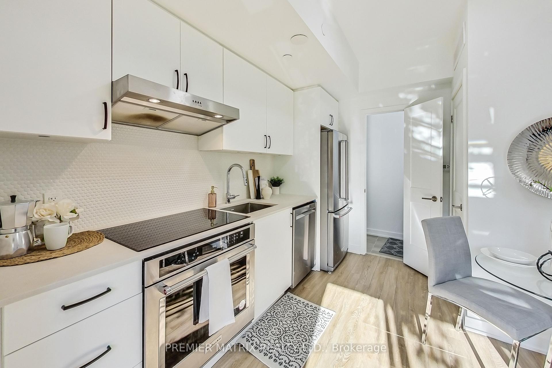
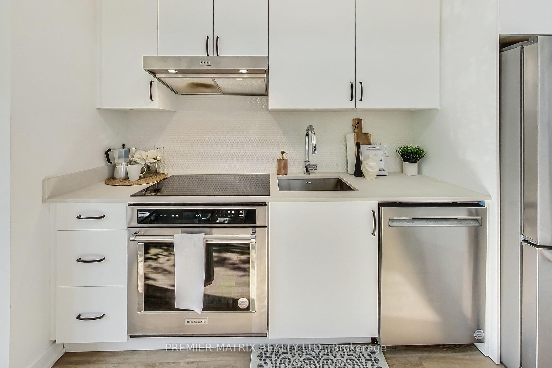
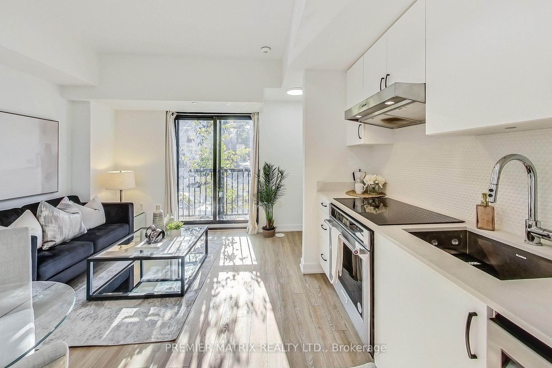
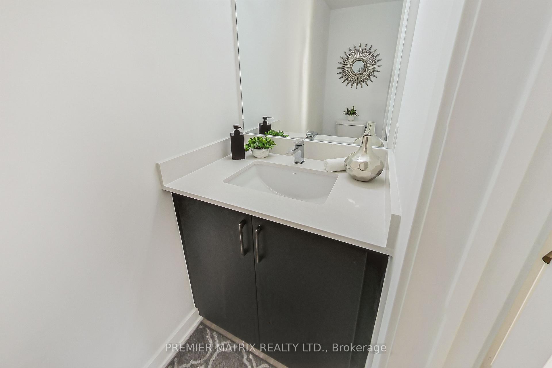
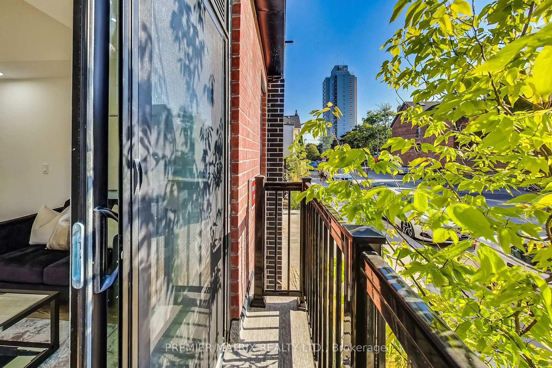
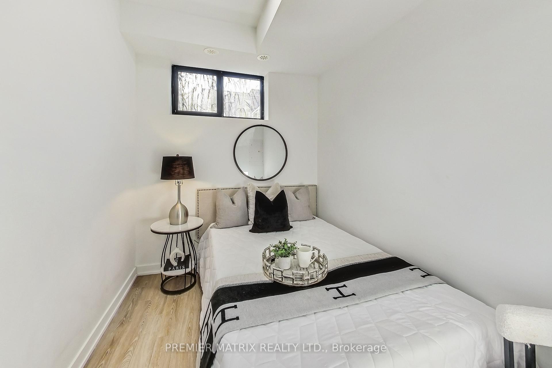
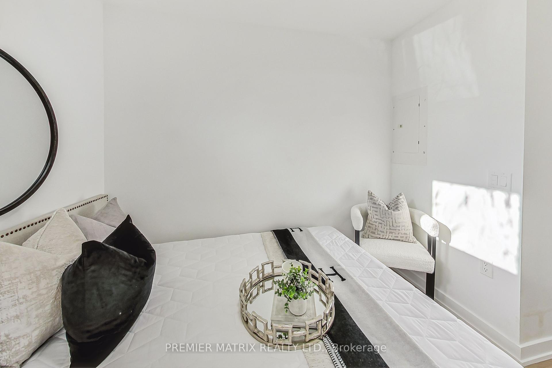
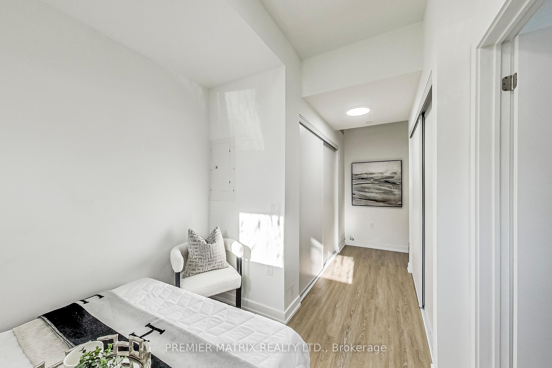
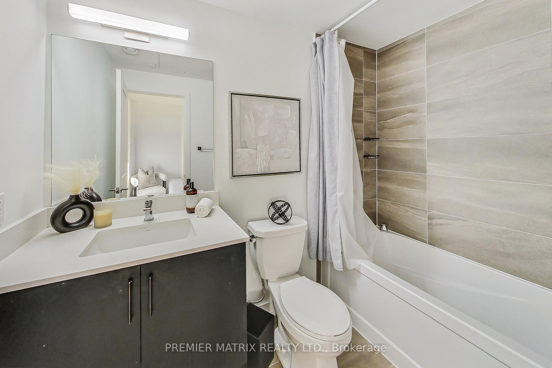
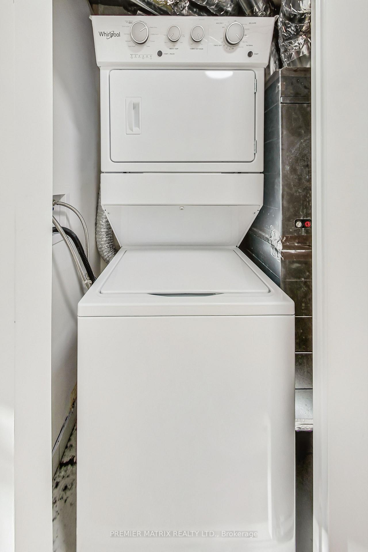
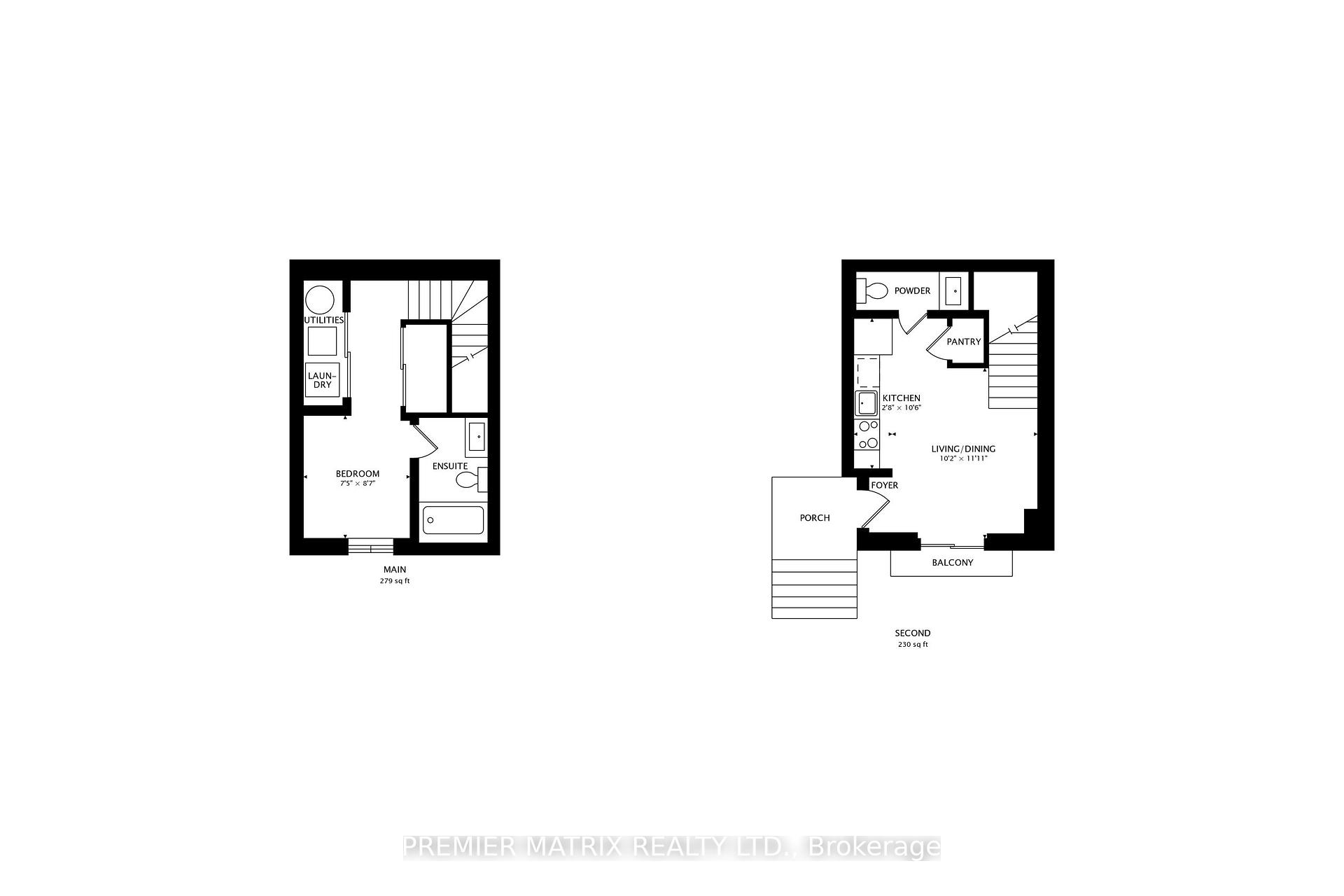
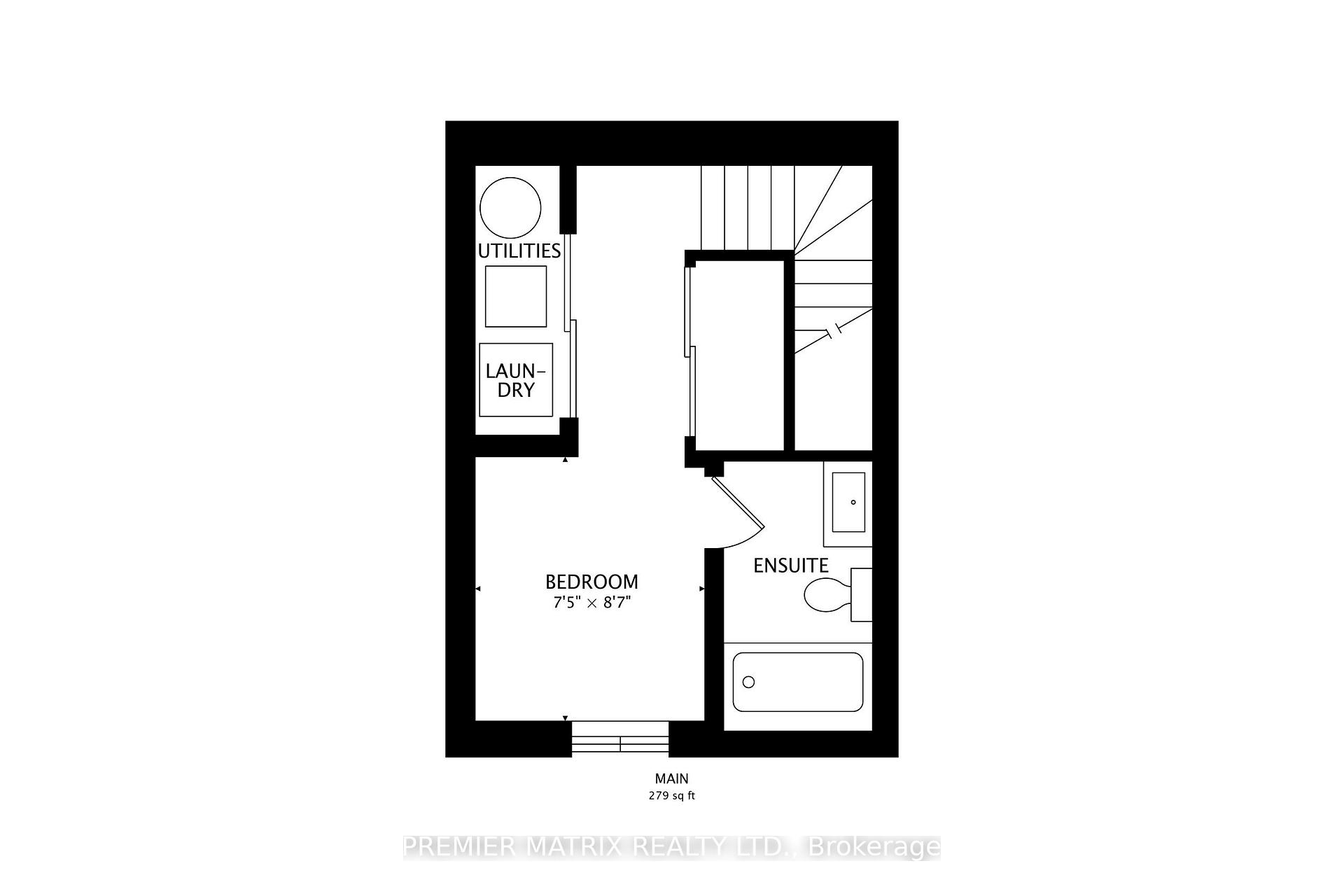
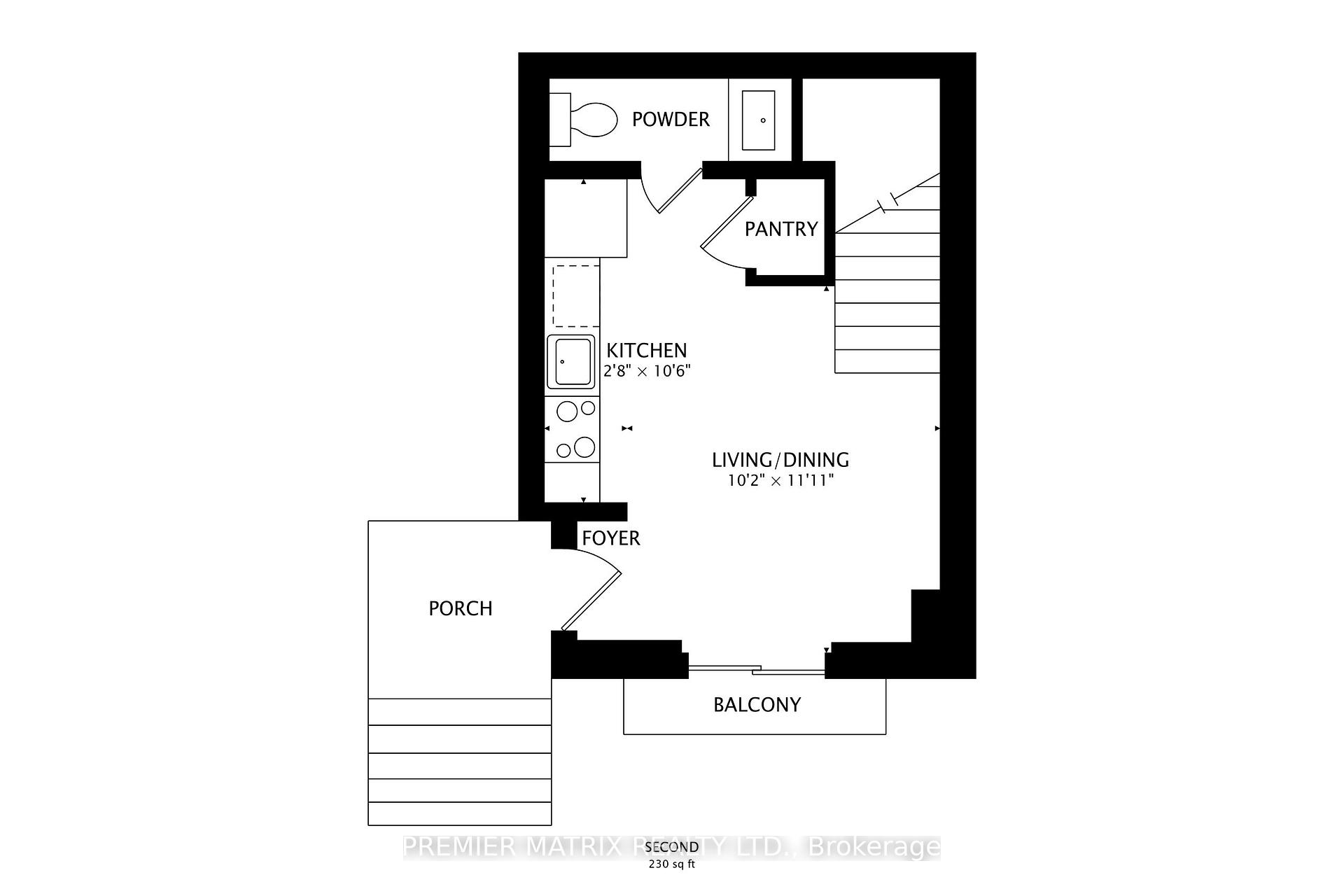




















| Introducing a stunning, brand-new 2-storey condo townhouse in the highly sought after Leslieville area! This contemporary gem boasts a generous 1-bedroom and 2-bathroom layout, perfect for modern living. The open-concept main floor features sleek finishes, stainless steel appliances, 9 ft ceilings, and large windows with a Juliette balcony that floods the space with natural light. Downstairs, you'll find a serene master suite with a stylish ensuite bath and ample closet space. With a chic design, private entrance, and a prime location steps from trendy cafes, shops, and parks, this townhouse offers the ultimate urban lifestyle. Don't miss this opportunity to own in one of Toronto's hottest neighbourhoods! |
| Extras: Full Tarion Warranty + Quartz Countertop |
| Price | $499,999 |
| Taxes: | $2254.07 |
| Maintenance Fee: | 237.22 |
| Address: | 485 Logan Ave , Unit 114, Toronto, M4M 2P5, Ontario |
| Province/State: | Ontario |
| Condo Corporation No | TSCC |
| Level | 1 |
| Unit No | 114 |
| Directions/Cross Streets: | Logan and Gerrard St E |
| Rooms: | 3 |
| Bedrooms: | 1 |
| Bedrooms +: | |
| Kitchens: | 1 |
| Family Room: | Y |
| Basement: | Apartment, Finished |
| Approximatly Age: | New |
| Property Type: | Condo Townhouse |
| Style: | 2-Storey |
| Exterior: | Brick, Stone |
| Garage Type: | Underground |
| Garage(/Parking)Space: | 0.00 |
| Drive Parking Spaces: | 0 |
| Park #1 | |
| Parking Type: | None |
| Exposure: | W |
| Balcony: | Jlte |
| Locker: | None |
| Pet Permited: | Restrict |
| Approximatly Age: | New |
| Approximatly Square Footage: | 500-599 |
| Maintenance: | 237.22 |
| Water Included: | Y |
| Common Elements Included: | Y |
| Building Insurance Included: | Y |
| Fireplace/Stove: | N |
| Heat Source: | Gas |
| Heat Type: | Forced Air |
| Central Air Conditioning: | Central Air |
| Ensuite Laundry: | Y |
$
%
Years
This calculator is for demonstration purposes only. Always consult a professional
financial advisor before making personal financial decisions.
| Although the information displayed is believed to be accurate, no warranties or representations are made of any kind. |
| PREMIER MATRIX REALTY LTD. |
- Listing -1 of 0
|
|

Dir:
1-866-382-2968
Bus:
416-548-7854
Fax:
416-981-7184
| Virtual Tour | Book Showing | Email a Friend |
Jump To:
At a Glance:
| Type: | Condo - Condo Townhouse |
| Area: | Toronto |
| Municipality: | Toronto |
| Neighbourhood: | South Riverdale |
| Style: | 2-Storey |
| Lot Size: | x () |
| Approximate Age: | New |
| Tax: | $2,254.07 |
| Maintenance Fee: | $237.22 |
| Beds: | 1 |
| Baths: | 2 |
| Garage: | 0 |
| Fireplace: | N |
| Air Conditioning: | |
| Pool: |
Locatin Map:
Payment Calculator:

Listing added to your favorite list
Looking for resale homes?

By agreeing to Terms of Use, you will have ability to search up to 249920 listings and access to richer information than found on REALTOR.ca through my website.
- Color Examples
- Red
- Magenta
- Gold
- Black and Gold
- Dark Navy Blue And Gold
- Cyan
- Black
- Purple
- Gray
- Blue and Black
- Orange and Black
- Green
- Device Examples


