$548,888
Available - For Sale
Listing ID: C11887446
12 York St , Unit 1409, Toronto, M5J 0E4, Ontario
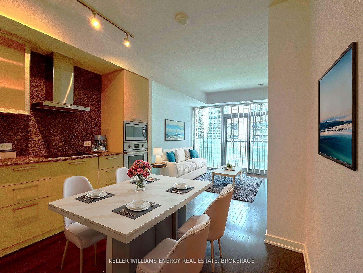
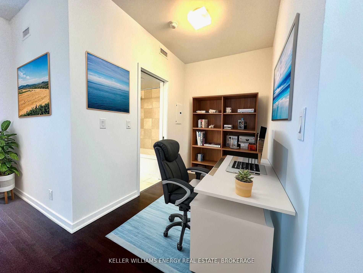
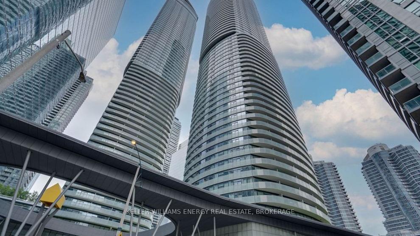
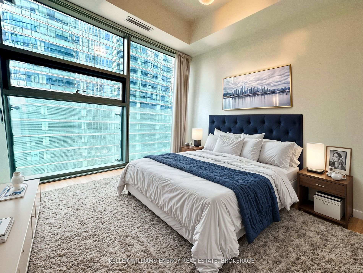
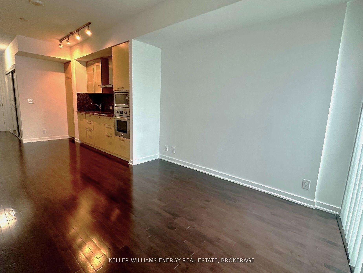

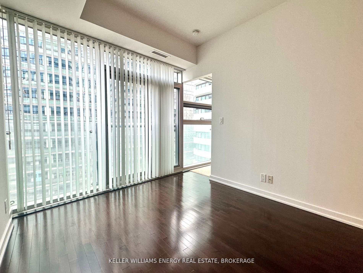
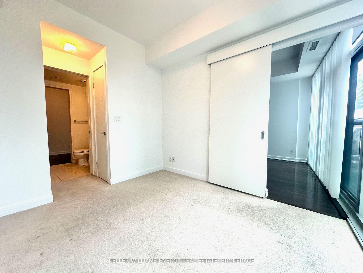
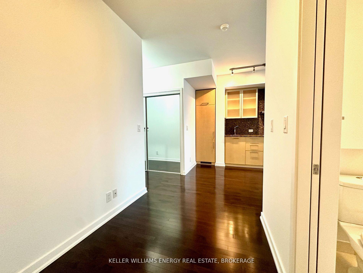
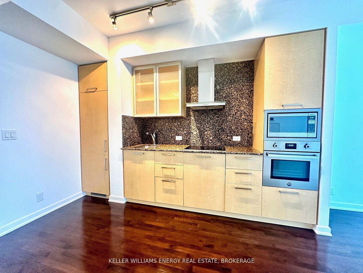
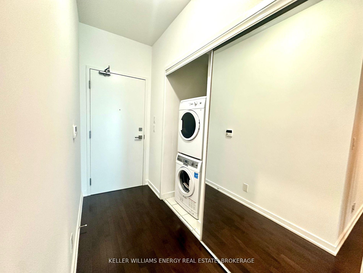
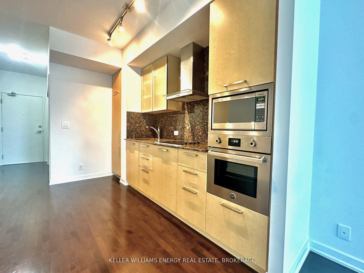
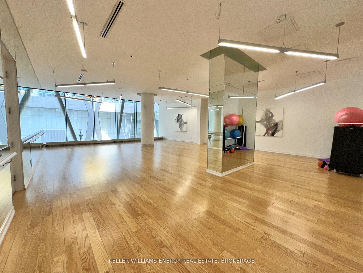
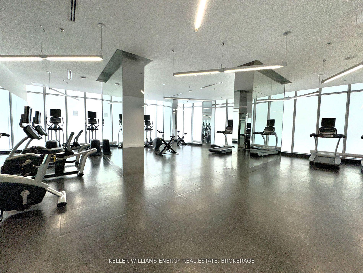
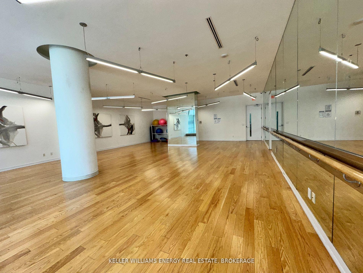
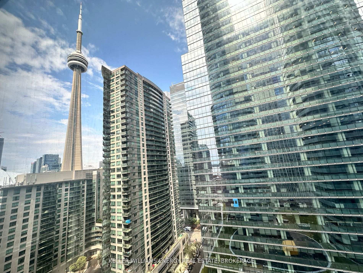
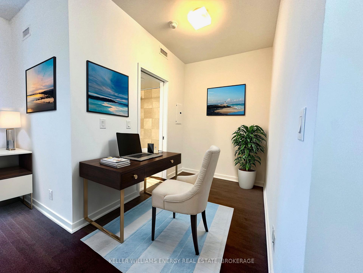
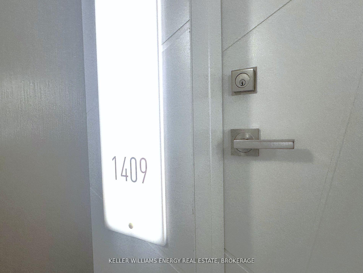
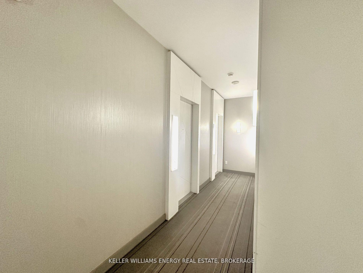
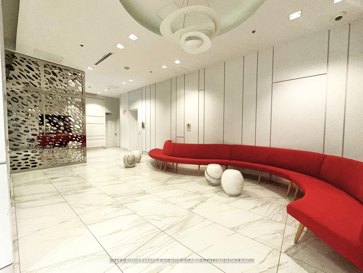

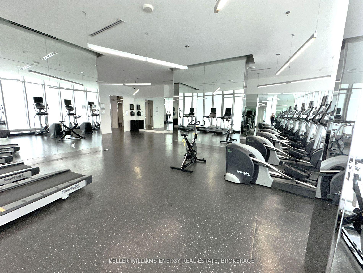
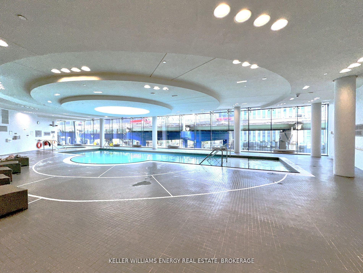
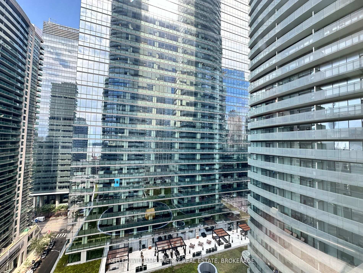

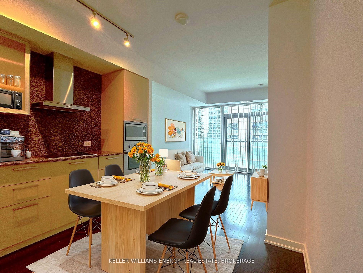
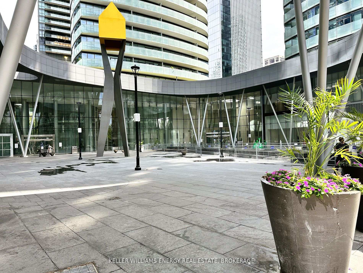


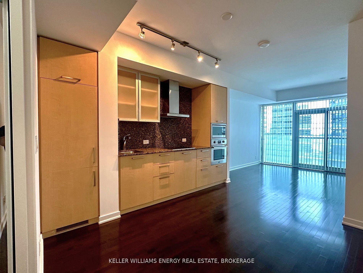
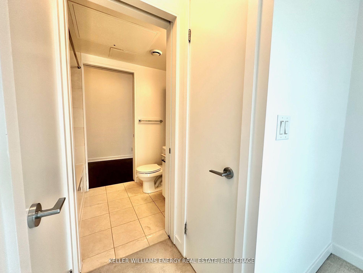
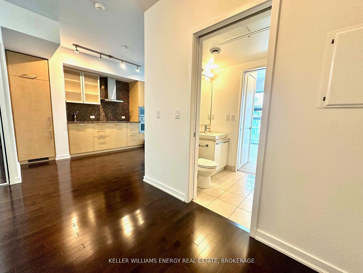
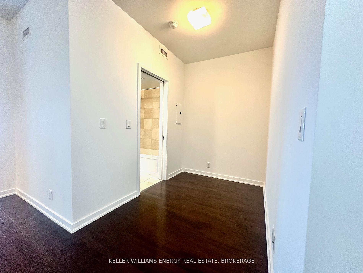

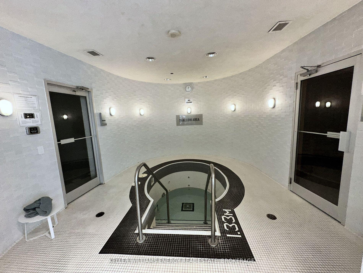
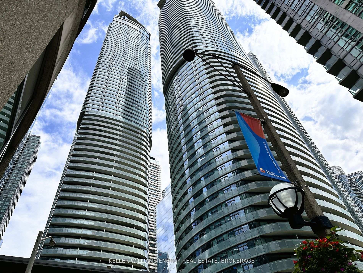
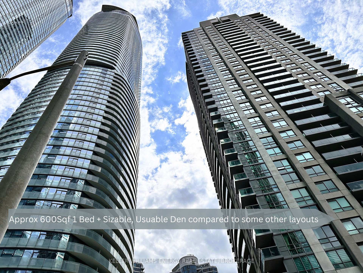
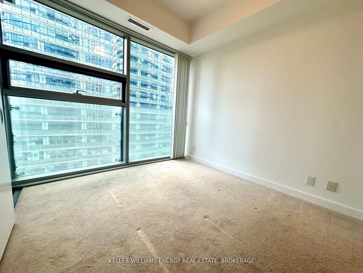
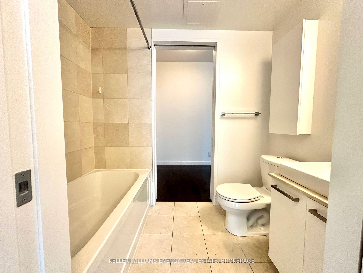

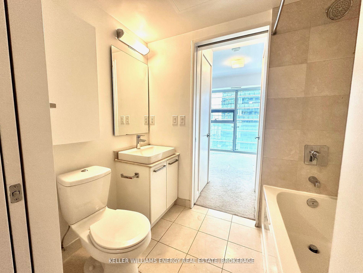
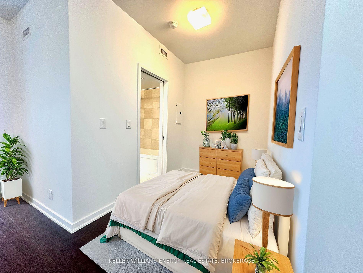
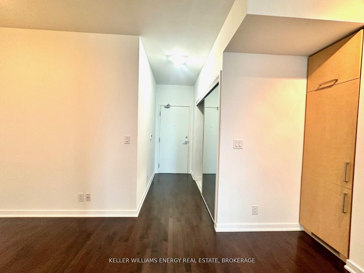











































| Experience the pinnacle of urban living in this gorgeous one-bedroom plus den condo, ideally located just 2 minutes from Union Station. With breathtaking city views, soaring 9-foot ceilings, and expansive floor-to-ceiling windows that flood the space with natural light, this home offers the perfect blend of luxury and convenience. The open-concept design features a chef-inspired kitchen with sleek built-in appliances, and a Juliette balcony that lets you savor the stunning skyline. Enjoy unparalleled access to Toronto's top attractions, including the CN Tower, Harbourfront Centre, Scotiabank Arena, Rogers Centre, and the bustling Financial and Entertainment Districts. With direct access to the underground PATH and proximity to Union Station, GO Trains, and major transit lines, this location boasts a Walk Score of 98 and a Transit Score of 100 making it a true walker's and commuter's paradise. Whether you're looking for an elegant home or a smart investment, this unit is the perfect choice. Short-term AirBnB rentals are allowed, offering additional flexibility for your investment. Indulge in luxury amenities such as a state-of-the-art gym, indoor pool, jacuzzi, steam room, sauna, and stylish party lounge. With 590 sq. ft. of well-appointed living space, this unit has one of the best layouts in the building including a spacious den, all appliances, 1 locker, and 24-hour security for peace of mind. Don't miss your chance to own this exceptional home in one of Toronto's most sought-after locations. |
| Extras: Asker Model 590 SQF 1 bedroom plus den |
| Price | $548,888 |
| Taxes: | $3247.41 |
| Maintenance Fee: | 511.97 |
| Address: | 12 York St , Unit 1409, Toronto, M5J 0E4, Ontario |
| Province/State: | Ontario |
| Condo Corporation No | TSCC |
| Level | 14 |
| Unit No | 9 |
| Locker No | 231 |
| Directions/Cross Streets: | York St & Bremner Blvd |
| Rooms: | 5 |
| Bedrooms: | 1 |
| Bedrooms +: | 1 |
| Kitchens: | 1 |
| Family Room: | N |
| Basement: | None |
| Property Type: | Condo Apt |
| Style: | Apartment |
| Exterior: | Concrete |
| Garage Type: | None |
| Garage(/Parking)Space: | 0.00 |
| Drive Parking Spaces: | 0 |
| Park #1 | |
| Parking Type: | None |
| Exposure: | N |
| Balcony: | Jlte |
| Locker: | Owned |
| Pet Permited: | Restrict |
| Approximatly Square Footage: | 500-599 |
| Building Amenities: | Concierge, Exercise Room, Gym, Indoor Pool, Party/Meeting Room, Visitor Parking |
| Property Features: | Public Trans |
| Maintenance: | 511.97 |
| Water Included: | Y |
| Common Elements Included: | Y |
| Heat Included: | Y |
| Building Insurance Included: | Y |
| Fireplace/Stove: | N |
| Heat Source: | Gas |
| Heat Type: | Fan Coil |
| Central Air Conditioning: | Central Air |
| Laundry Level: | Main |
$
%
Years
This calculator is for demonstration purposes only. Always consult a professional
financial advisor before making personal financial decisions.
| Although the information displayed is believed to be accurate, no warranties or representations are made of any kind. |
| KELLER WILLIAMS ENERGY REAL ESTATE, BROKERAGE |
- Listing -1 of 0
|
|

Dir:
1-866-382-2968
Bus:
416-548-7854
Fax:
416-981-7184
| Book Showing | Email a Friend |
Jump To:
At a Glance:
| Type: | Condo - Condo Apt |
| Area: | Toronto |
| Municipality: | Toronto |
| Neighbourhood: | Waterfront Communities C1 |
| Style: | Apartment |
| Lot Size: | x () |
| Approximate Age: | |
| Tax: | $3,247.41 |
| Maintenance Fee: | $511.97 |
| Beds: | 1+1 |
| Baths: | 1 |
| Garage: | 0 |
| Fireplace: | N |
| Air Conditioning: | |
| Pool: |
Locatin Map:
Payment Calculator:

Listing added to your favorite list
Looking for resale homes?

By agreeing to Terms of Use, you will have ability to search up to 249920 listings and access to richer information than found on REALTOR.ca through my website.
- Color Examples
- Red
- Magenta
- Gold
- Black and Gold
- Dark Navy Blue And Gold
- Cyan
- Black
- Purple
- Gray
- Blue and Black
- Orange and Black
- Green
- Device Examples


