$2,300
Available - For Rent
Listing ID: C11886938
32 Forest Manor Rd , Unit 703, Toronto, M2J 1M1, Ontario
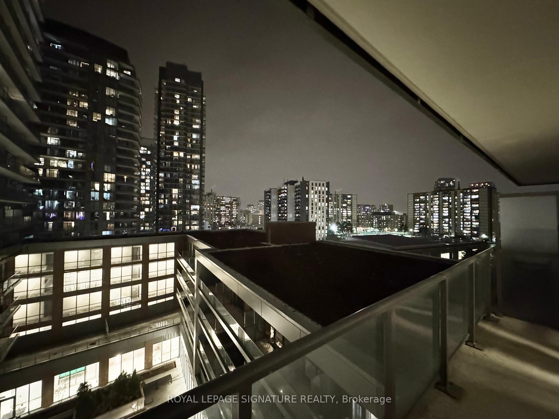
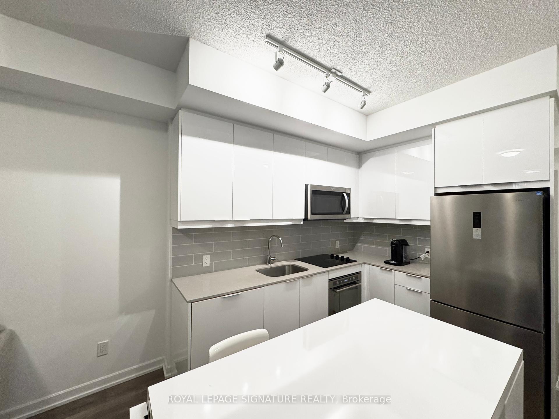
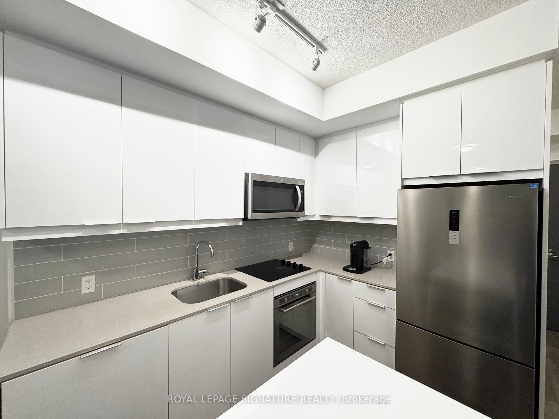
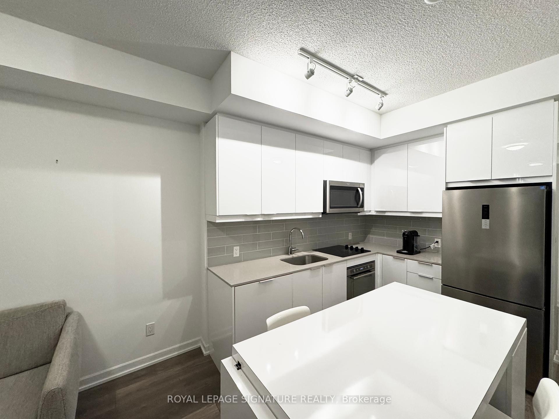
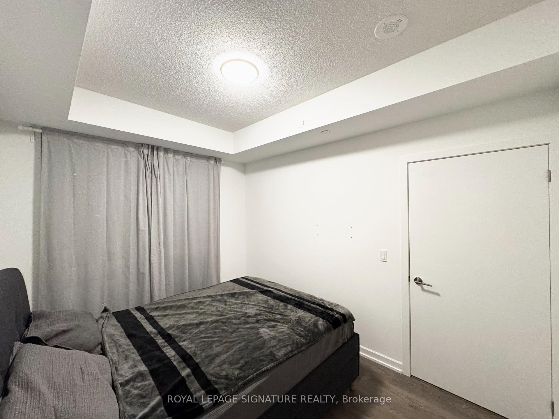
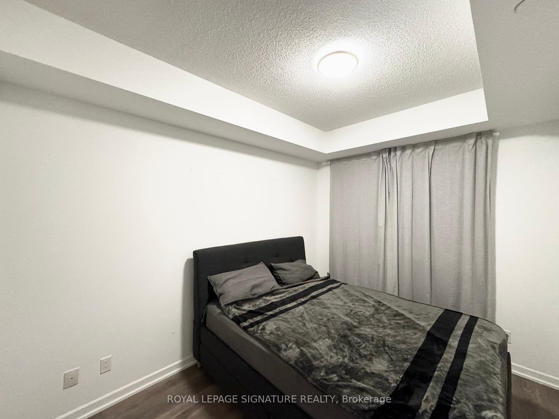
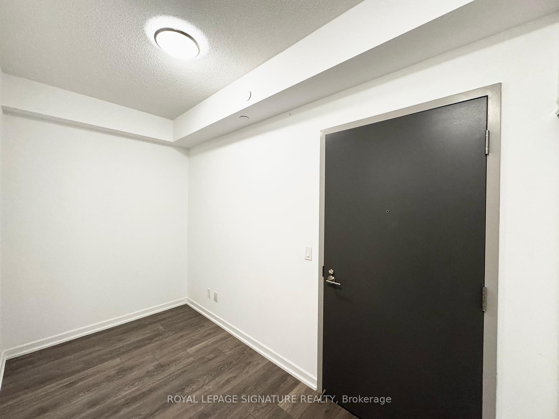
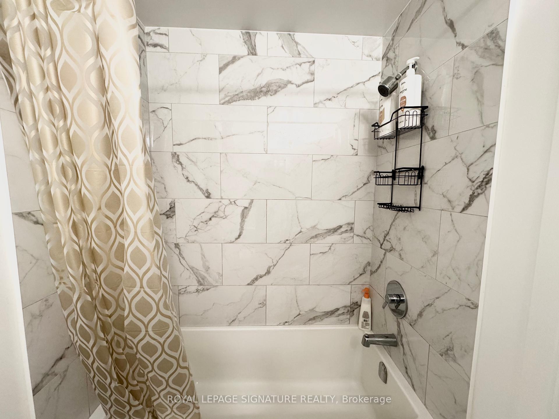
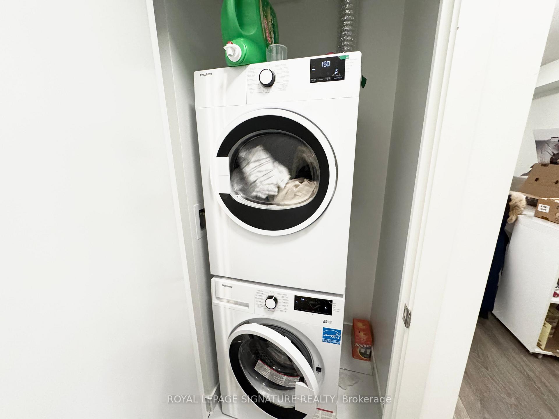
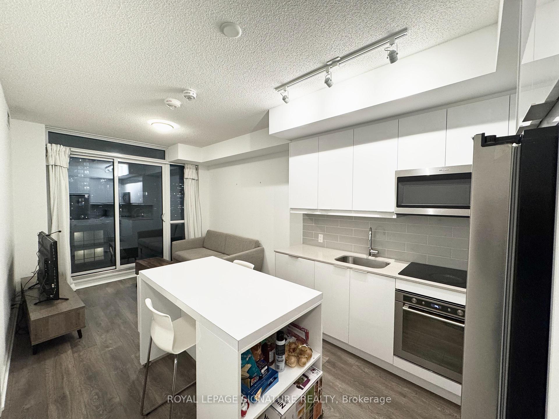
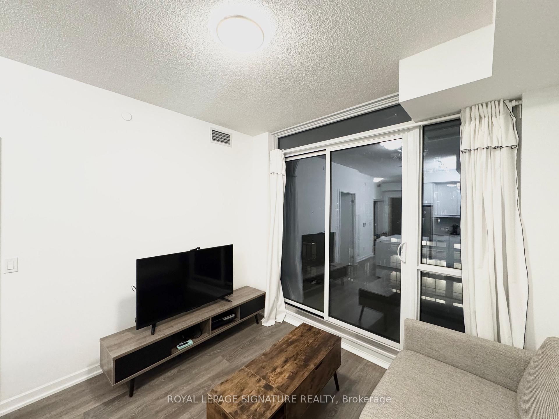
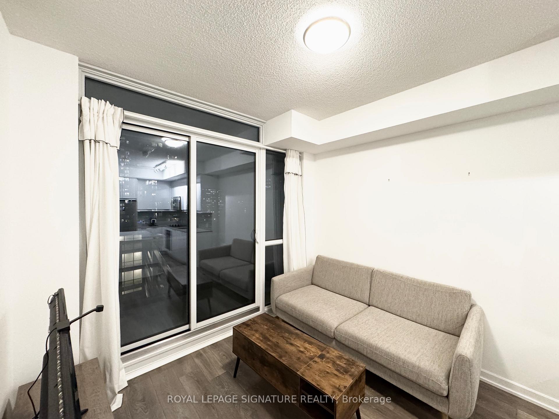
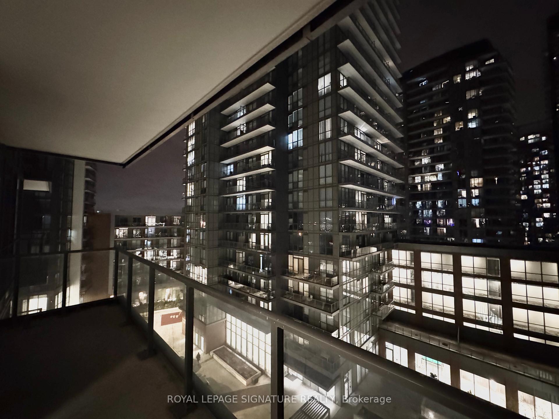
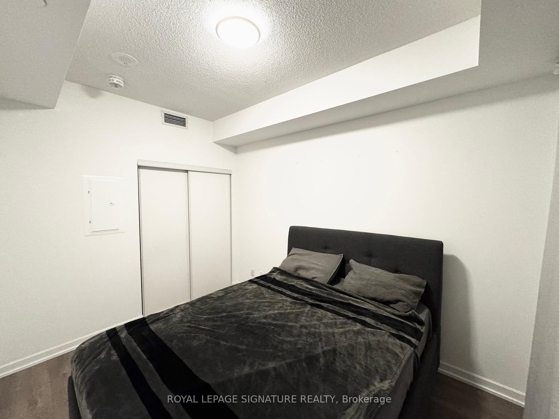
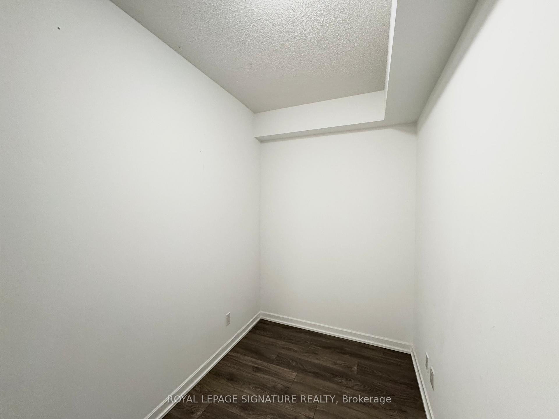
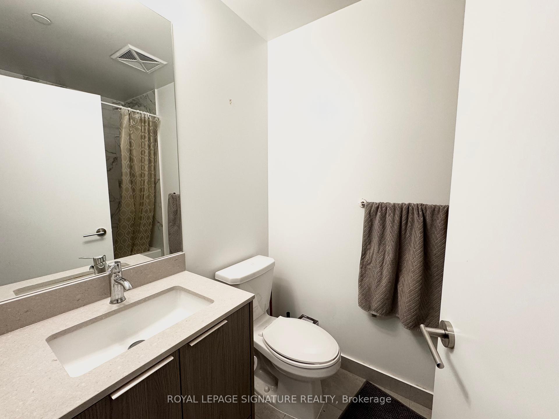
















| Stunning 1+ Den Condo in Prime North York Location Welcome to Unit 703 at 32 Forest Manor Road, a modern and stylish home in the heart of North York! This spacious 1-bedroom + den unit offers a smart open-concept layout, perfect for professionals, couples, or small families. Features You'll Love Bright and Airy Living Space: Floor-to-ceiling windows bathe the unit in natural light,highlighting the sleek finishes and contemporary design.Modern Kitchen: Equipped with high-end stainless steel appliances, quartz countertops, and ample cabinet space, ideal for home cooks.Versatile Den: A perfect space for a home office, guest room, or extra storage.Private Balcony: Enjoy your morning coffee or unwind in the evening with stunning city views.Luxury Amenities: Building amenities include a fitness center, indoor pool, party room, 24-hourconcierge, and more.Prime LocationSteps to Don Mills Subway Station: Convenient transit options for easy commuting.Fairview Mall: Access world-class shopping, dining, and entertainment right next door.Parks and Trails: Enjoy nearby green spaces for outdoor recreation and relaxation.Easy Highway Access: Quick connectivity to the DVP and Highway 401.This beautiful unit is your chance to live in one of Torontos most sought-after neighborhoods.Dont miss out! |
| Price | $2,300 |
| Address: | 32 Forest Manor Rd , Unit 703, Toronto, M2J 1M1, Ontario |
| Province/State: | Ontario |
| Condo Corporation No | TSCC |
| Level | 7 |
| Unit No | 3 |
| Directions/Cross Streets: | Don Mills & Sheppard |
| Rooms: | 5 |
| Bedrooms: | 1 |
| Bedrooms +: | 1 |
| Kitchens: | 1 |
| Family Room: | Y |
| Basement: | None |
| Furnished: | Y |
| Approximatly Age: | 0-5 |
| Property Type: | Condo Apt |
| Style: | Apartment |
| Exterior: | Concrete |
| Garage Type: | Underground |
| Garage(/Parking)Space: | 0.00 |
| Drive Parking Spaces: | 0 |
| Park #1 | |
| Parking Type: | None |
| Exposure: | N |
| Balcony: | Encl |
| Locker: | None |
| Pet Permited: | Restrict |
| Approximatly Age: | 0-5 |
| Approximatly Square Footage: | 500-599 |
| Building Amenities: | Bike Storage, Concierge, Exercise Room, Indoor Pool, Party/Meeting Room, Visitor Parking |
| Property Features: | Cul De Sac, Hospital, Library, Park, Public Transit, School |
| Common Elements Included: | Y |
| Building Insurance Included: | Y |
| Fireplace/Stove: | N |
| Heat Source: | Gas |
| Heat Type: | Forced Air |
| Central Air Conditioning: | Central Air |
| Central Vac: | N |
| Laundry Level: | Main |
| Ensuite Laundry: | Y |
| Elevator Lift: | Y |
| Although the information displayed is believed to be accurate, no warranties or representations are made of any kind. |
| ROYAL LEPAGE SIGNATURE REALTY |
- Listing -1 of 0
|
|

Dir:
1-866-382-2968
Bus:
416-548-7854
Fax:
416-981-7184
| Book Showing | Email a Friend |
Jump To:
At a Glance:
| Type: | Condo - Condo Apt |
| Area: | Toronto |
| Municipality: | Toronto |
| Neighbourhood: | Henry Farm |
| Style: | Apartment |
| Lot Size: | x () |
| Approximate Age: | 0-5 |
| Tax: | $0 |
| Maintenance Fee: | $0 |
| Beds: | 1+1 |
| Baths: | 1 |
| Garage: | 0 |
| Fireplace: | N |
| Air Conditioning: | |
| Pool: |
Locatin Map:

Listing added to your favorite list
Looking for resale homes?

By agreeing to Terms of Use, you will have ability to search up to 249920 listings and access to richer information than found on REALTOR.ca through my website.
- Color Examples
- Red
- Magenta
- Gold
- Black and Gold
- Dark Navy Blue And Gold
- Cyan
- Black
- Purple
- Gray
- Blue and Black
- Orange and Black
- Green
- Device Examples


