$1,299,999
Available - For Sale
Listing ID: X11887265
8 Dalton Rd , Norfolk, N4B 2W4, Ontario

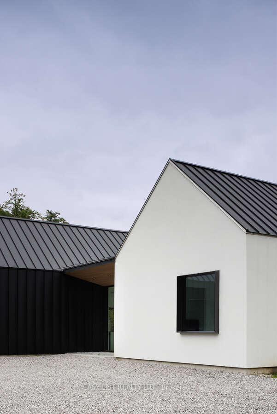
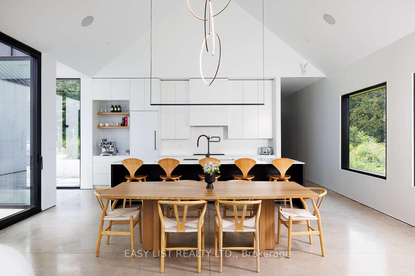
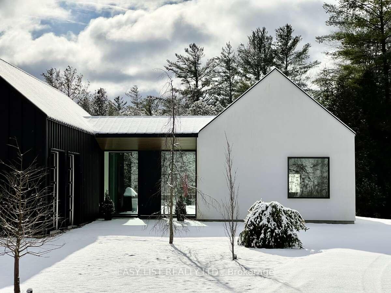
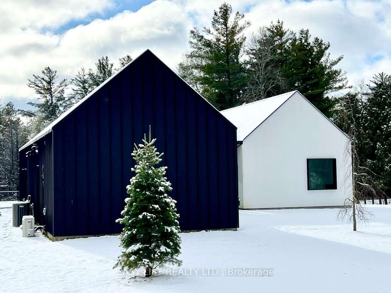
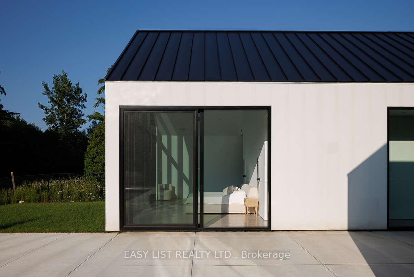
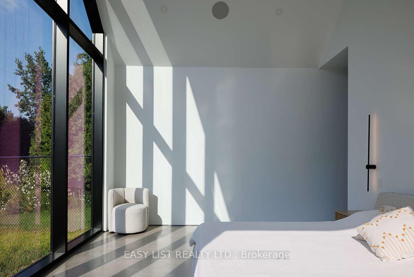
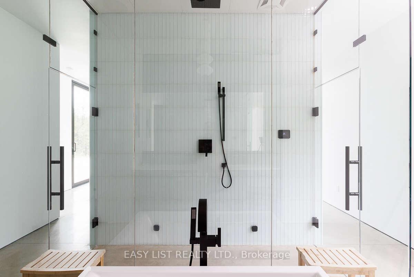
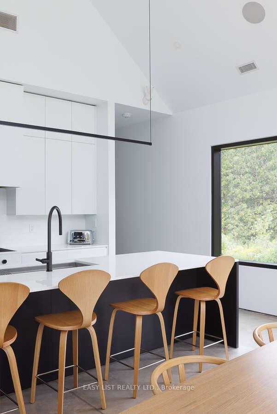
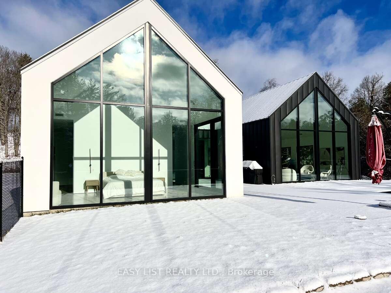
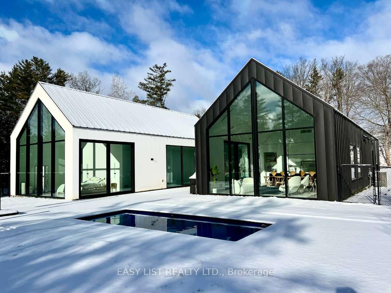
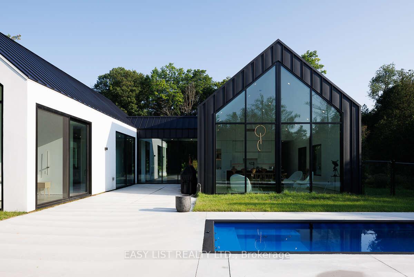
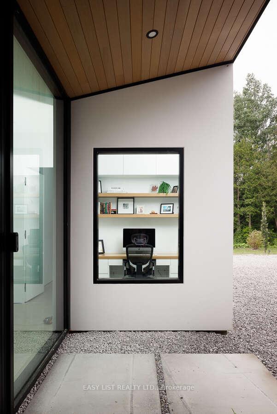
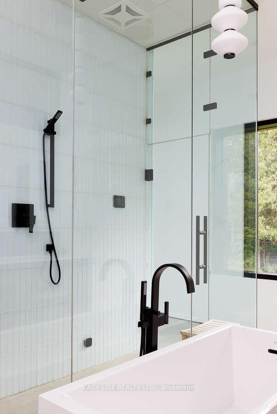
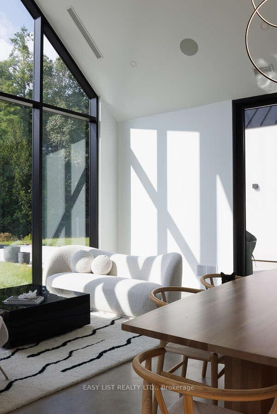
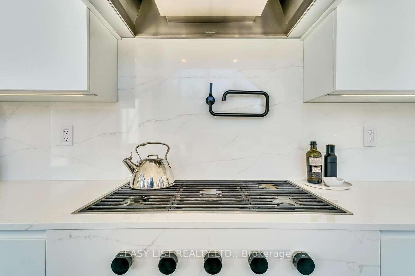
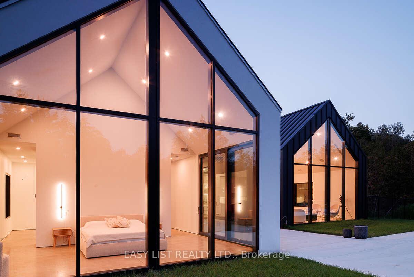
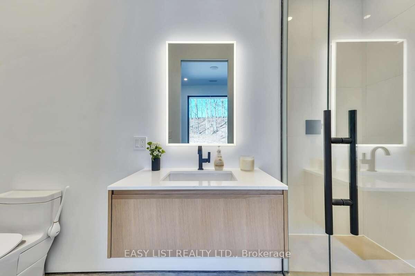
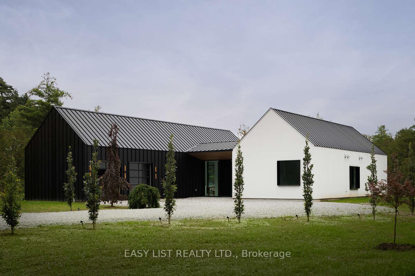
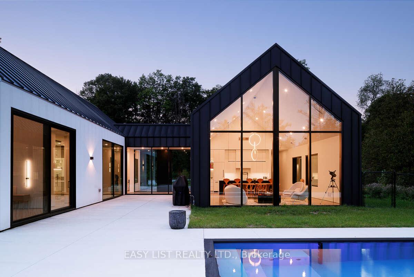
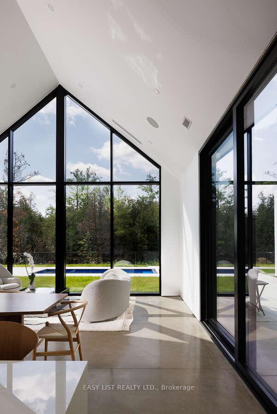
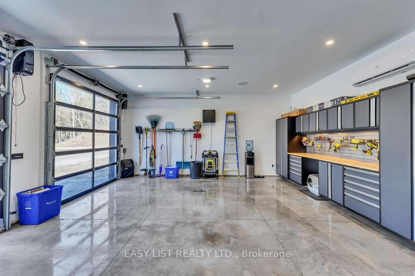
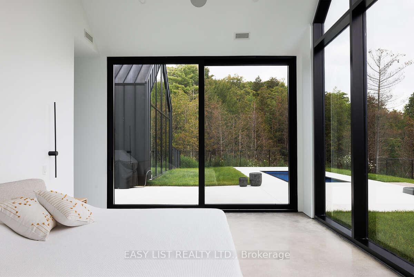
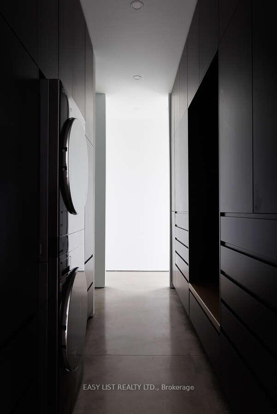
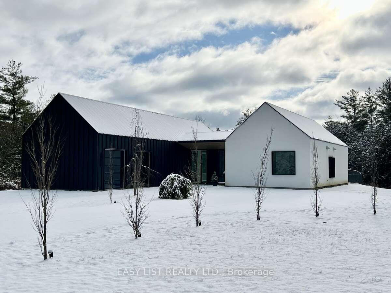
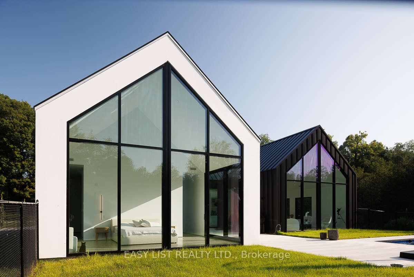
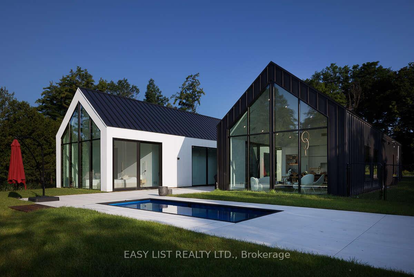
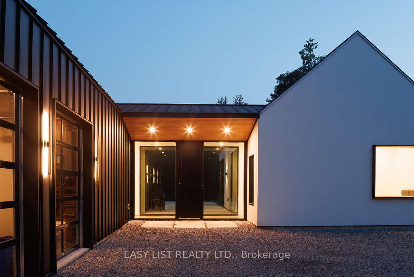
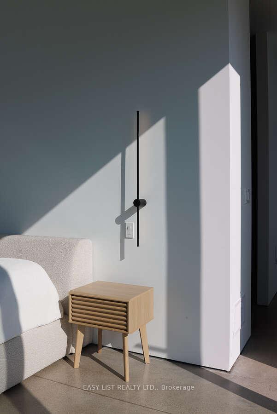
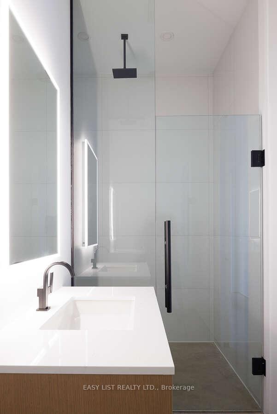
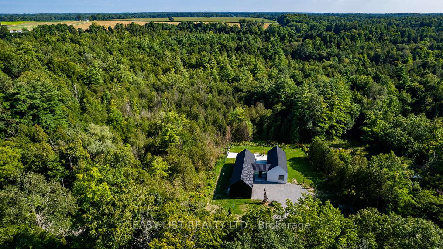































| For more information, please click Brochure button. The house is located on a 1-acre wooded lot on a quiet street. Built in 2022. A smart WiFi-enabled home. It has 2 bedrooms. With a den being used as a TV room or it could be a spare guest room. A huge family room. The kitchen is state-of-the-art and equipped with high-end appliances which include a Wolf cooktop, Bosch oven, fridge and dishwasher, LG washer & dryer. Notable features include 10ft high x 12ft wide sliding screened doors and radiant heated floors. The property has R60 insulation for energy efficiency. An in-ground heated pool with a whirlpool. There are 3 beautiful washrooms, including a steam shower. Hot water on demand. The 2-car garage has radiant in-floor heating and A/C Unit as well as built-in cabinets. The roof is made of steel. Equipped with a Life Breath air exchanger filtration system. Starlink satellite High Speed Internet. Power ready for a future generator. Natural gas Grill. |
| Extras: Landscaped with a variety of beautiful trees. All appliances, built-ins included. A/C has a Winter feature. 3500 Gallon Cistern. Sonos sound system. Alarm System. The house is custom designed, all plans available. |
| Price | $1,299,999 |
| Taxes: | $792.00 |
| Assessment: | $514000 |
| Assessment Year: | 2024 |
| Address: | 8 Dalton Rd , Norfolk, N4B 2W4, Ontario |
| Lot Size: | 220.00 x 200.00 (Feet) |
| Acreage: | .50-1.99 |
| Directions/Cross Streets: | James St (Hwy #3) |
| Rooms: | 11 |
| Bedrooms: | 2 |
| Bedrooms +: | |
| Kitchens: | 1 |
| Family Room: | Y |
| Basement: | None |
| Approximatly Age: | 0-5 |
| Property Type: | Detached |
| Style: | Other |
| Exterior: | Metal/Side, Stucco/Plaster |
| Garage Type: | Attached |
| (Parking/)Drive: | Pvt Double |
| Drive Parking Spaces: | 4 |
| Pool: | Inground |
| Approximatly Age: | 0-5 |
| Approximatly Square Footage: | 2000-2500 |
| Property Features: | Cul De Sac, Golf, Park, Rec Centre, River/Stream, School |
| Fireplace/Stove: | N |
| Heat Source: | Other |
| Heat Type: | Radiant |
| Central Air Conditioning: | Central Air |
| Laundry Level: | Main |
| Elevator Lift: | N |
| Sewers: | Septic |
| Water: | Other |
| Water Supply Types: | Cistern |
| Utilities-Cable: | A |
| Utilities-Hydro: | Y |
| Utilities-Gas: | Y |
| Utilities-Telephone: | A |
$
%
Years
This calculator is for demonstration purposes only. Always consult a professional
financial advisor before making personal financial decisions.
| Although the information displayed is believed to be accurate, no warranties or representations are made of any kind. |
| EASY LIST REALTY LTD. |
- Listing -1 of 0
|
|

Dir:
1-866-382-2968
Bus:
416-548-7854
Fax:
416-981-7184
| Virtual Tour | Book Showing | Email a Friend |
Jump To:
At a Glance:
| Type: | Freehold - Detached |
| Area: | Norfolk |
| Municipality: | Norfolk |
| Neighbourhood: | Delhi |
| Style: | Other |
| Lot Size: | 220.00 x 200.00(Feet) |
| Approximate Age: | 0-5 |
| Tax: | $792 |
| Maintenance Fee: | $0 |
| Beds: | 2 |
| Baths: | 3 |
| Garage: | 0 |
| Fireplace: | N |
| Air Conditioning: | |
| Pool: | Inground |
Locatin Map:
Payment Calculator:

Listing added to your favorite list
Looking for resale homes?

By agreeing to Terms of Use, you will have ability to search up to 249920 listings and access to richer information than found on REALTOR.ca through my website.
- Color Examples
- Red
- Magenta
- Gold
- Black and Gold
- Dark Navy Blue And Gold
- Cyan
- Black
- Purple
- Gray
- Blue and Black
- Orange and Black
- Green
- Device Examples


