$1,399,900
Available - For Sale
Listing ID: X11887159
788267 Grey 13 Rd , Blue Mountains, N0H 1J0, Ontario

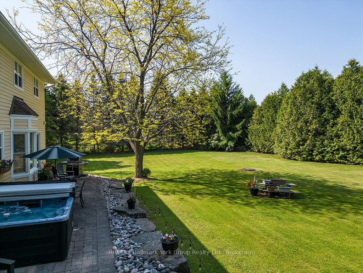
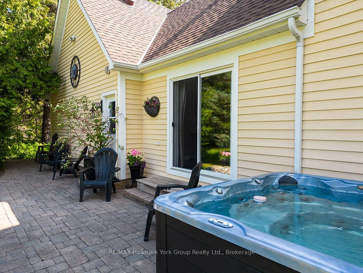
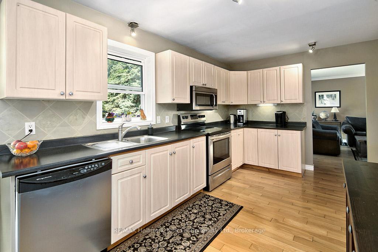
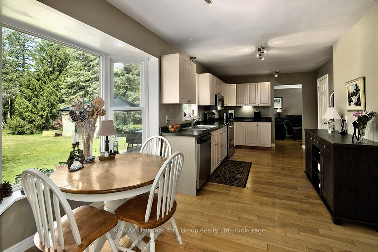
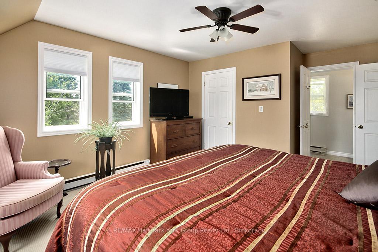
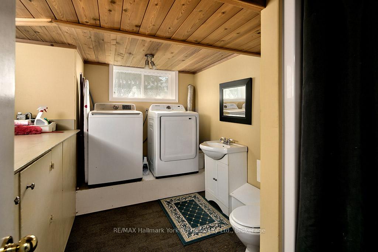
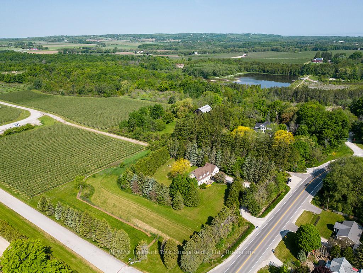
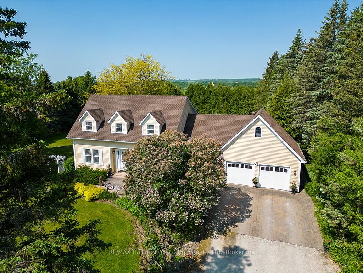
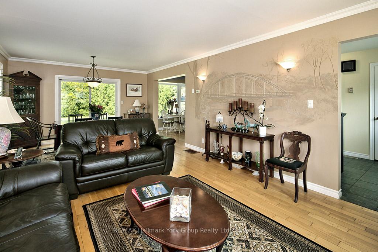
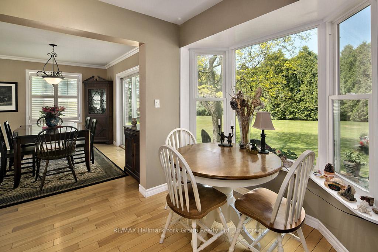
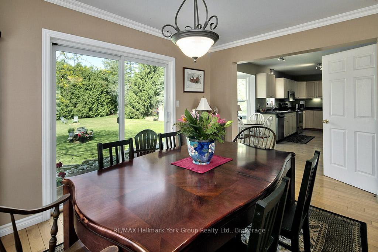
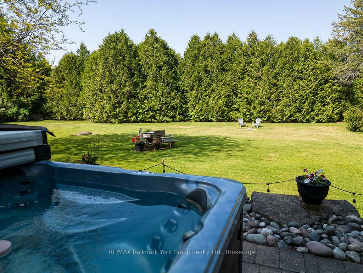
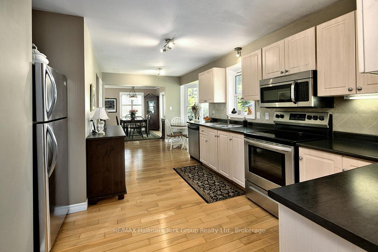
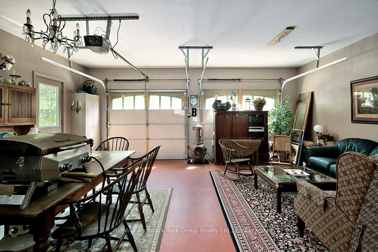
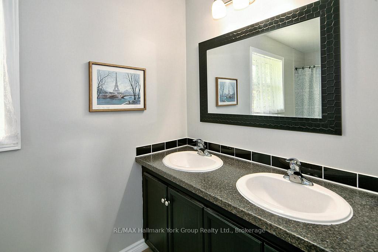
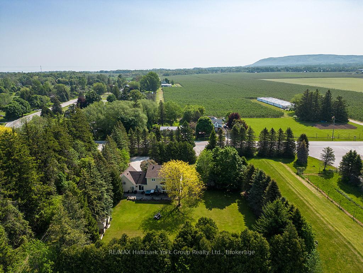
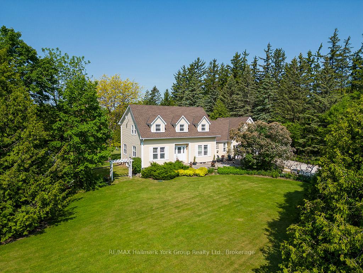
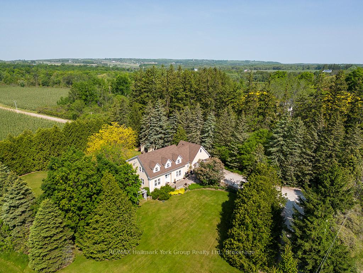
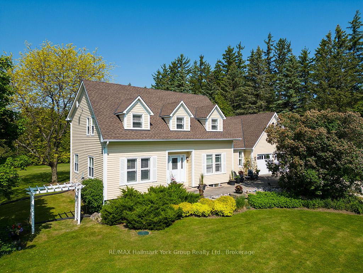
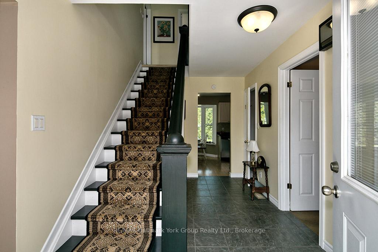
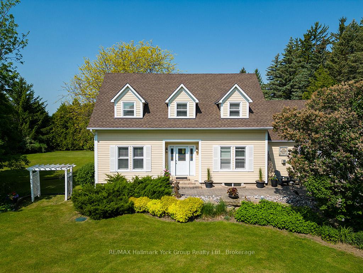
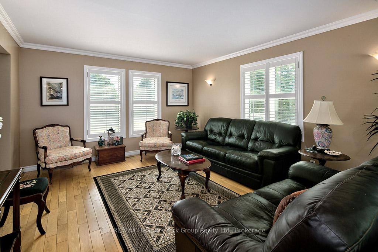
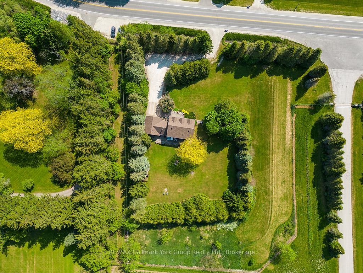
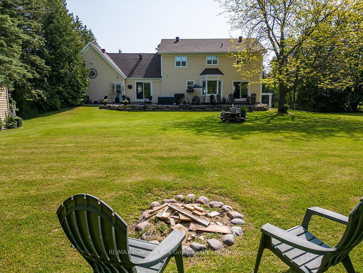
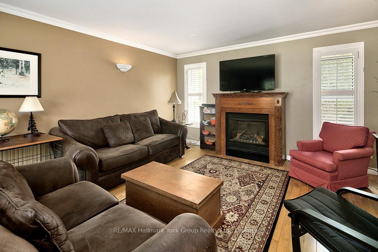
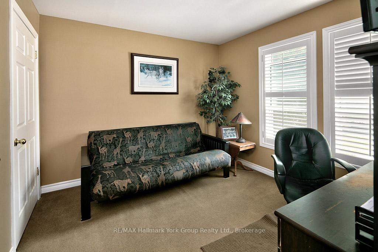
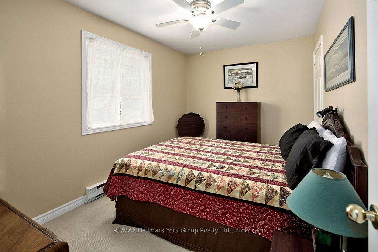
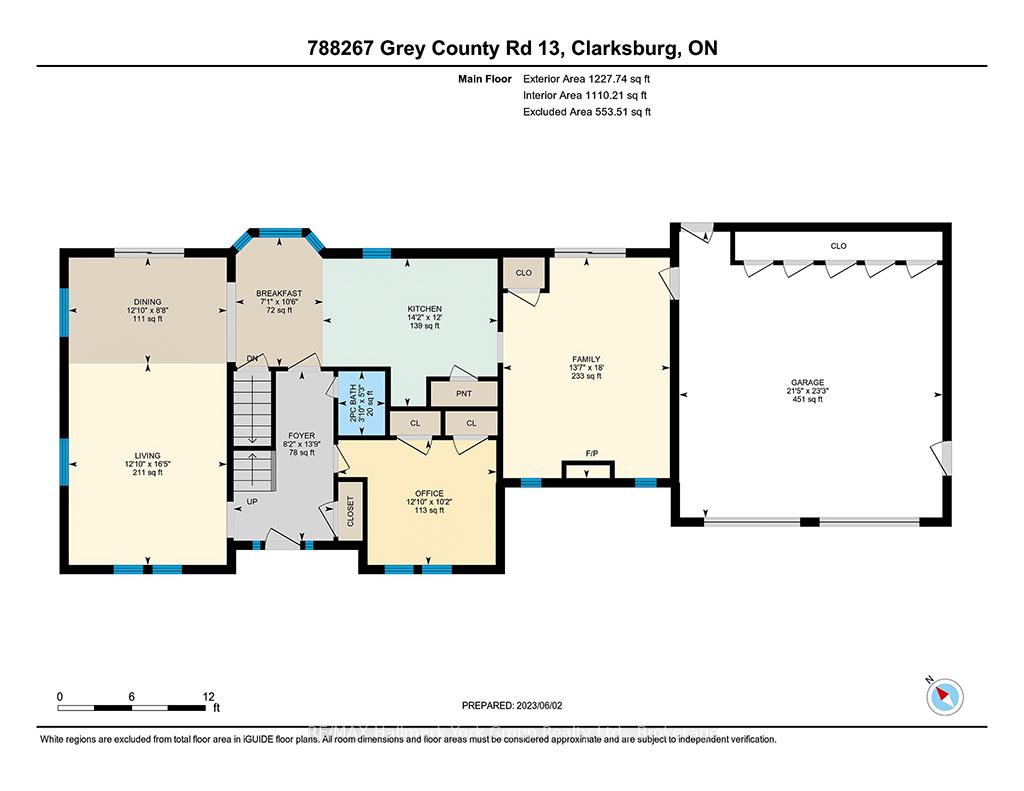
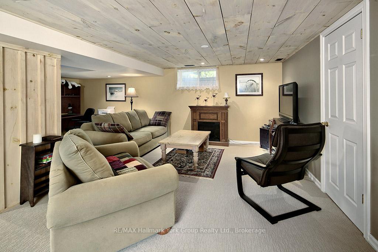
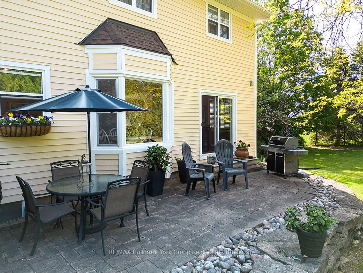
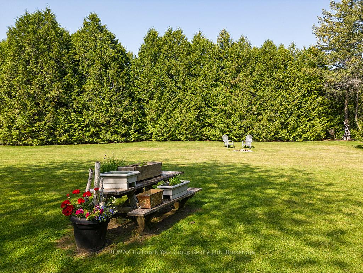
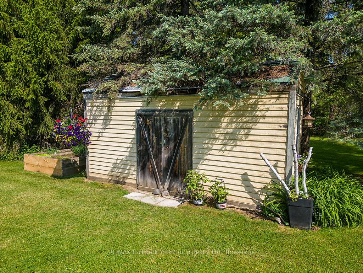
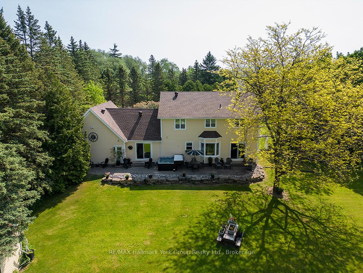
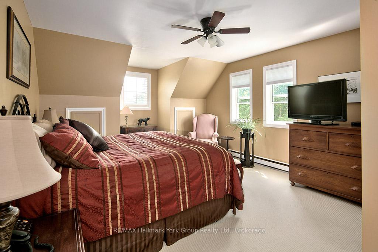
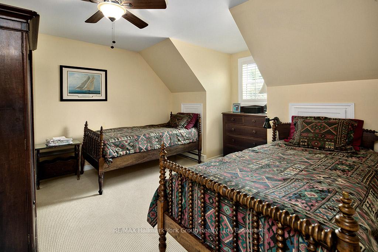
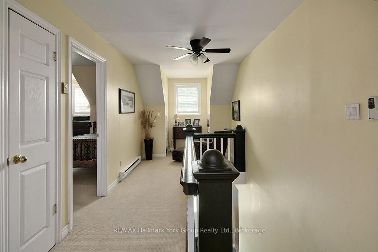
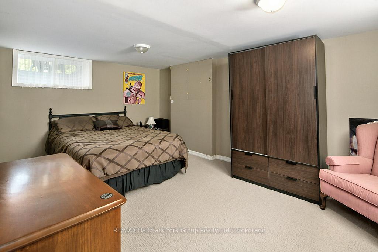
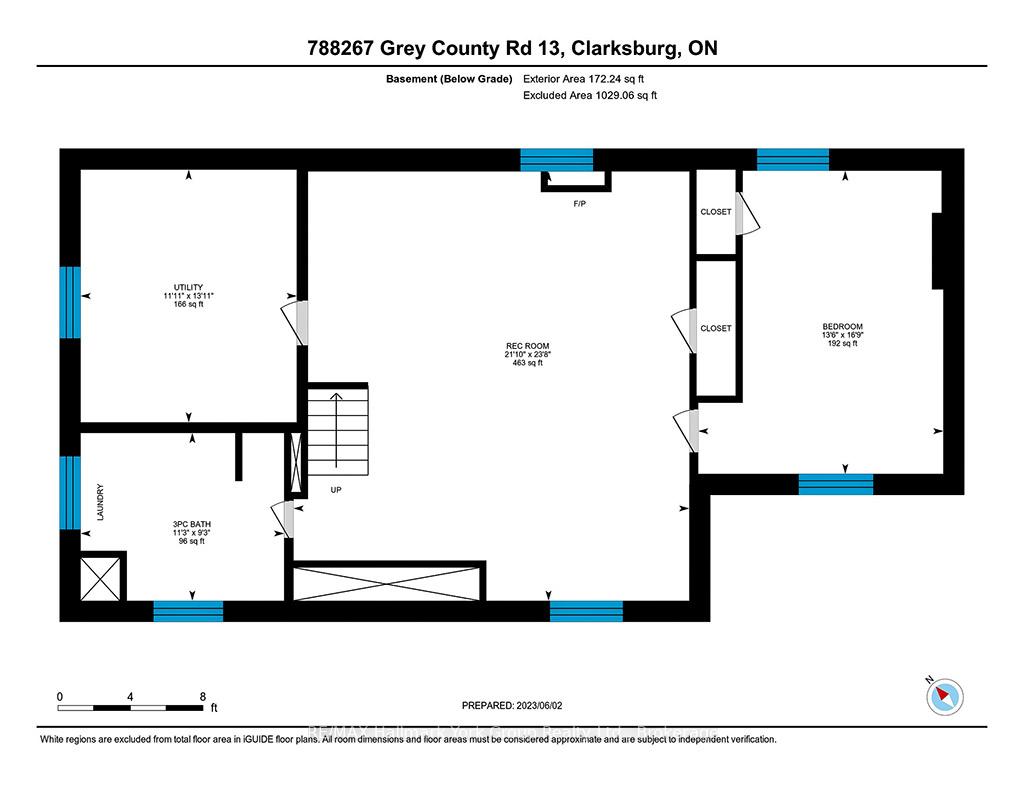
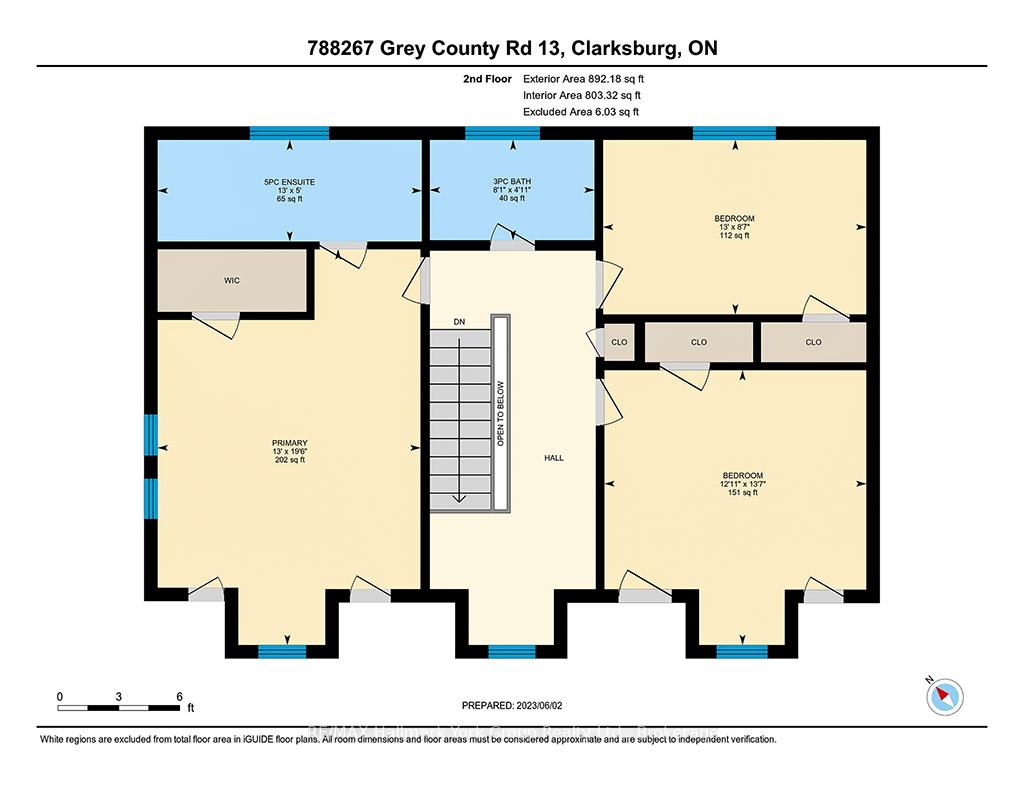








































| Beautiful Country Home in the Village of Clarksburg. Step into this elegant and meticulously maintained country home, where comfort and charm combine seamlessly. Nestled on a picturesque 1-acre property surrounded by mature trees and lush gardens, this residence offers a tranquil escape in the heart of nature. From the moment you enter, the spacious interiors welcome you with a large foyer, leading to a living room with gleaming hardwood floors and a separate dining room that opens to the backyard and patio. The bright and fresh kitchen includes a cozy breakfast nook, perfect for morning coffee overlooking the backyard. A main-floor office provides an ideal space for working from home. The family room, complete with a fireplace, creates a cozy and inviting atmosphere for relaxation or entertaining. This home offers ample space for family and guests with 3+1 bedrooms and 4 bathrooms. The fully finished basement features a recreation room, ideal for gatherings. Outside, the expansive property showcases mature trees, vibrant gardens, and a backyard perfect for outdoor living. The 2-car garage doubles as a man cave, offering plenty of room for hobbies or storage. Situated at the base of the Niagara Escarpment and near the mouth of the Beaver River, this property is a haven for outdoor enthusiasts and those seeking a serene lifestyle. Paddle, bike, or hike just minutes from your doorstep, or explore nearby U-pick farms, apple orchards, and pumpkin patches. The area also boasts art galleries, antique shops, and charming boutiques, adding cultural richness to the idyllic surroundings. Conveniently located just minutes from downtown Thornbury, Georgian Bay, golf courses, ski hills, and Blue Mountain Village, this home provides access to year-round recreation and amenities. Escape the hustle and bustle and embrace the beauty and tranquility of this stunning Clarksburg property. Make it your very own piece of paradise. |
| Price | $1,399,900 |
| Taxes: | $3721.81 |
| Address: | 788267 Grey 13 Rd , Blue Mountains, N0H 1J0, Ontario |
| Lot Size: | 168.00 x 268.00 (Feet) |
| Directions/Cross Streets: | beaver valley rd |
| Rooms: | 9 |
| Rooms +: | 3 |
| Bedrooms: | 3 |
| Bedrooms +: | 1 |
| Kitchens: | 1 |
| Family Room: | Y |
| Basement: | Finished |
| Property Type: | Detached |
| Style: | 1 1/2 Storey |
| Exterior: | Wood |
| Garage Type: | Attached |
| (Parking/)Drive: | Pvt Double |
| Drive Parking Spaces: | 8 |
| Pool: | None |
| Other Structures: | Garden Shed |
| Fireplace/Stove: | Y |
| Heat Source: | Gas |
| Heat Type: | Forced Air |
| Central Air Conditioning: | None |
| Sewers: | Septic |
| Water: | Well |
$
%
Years
This calculator is for demonstration purposes only. Always consult a professional
financial advisor before making personal financial decisions.
| Although the information displayed is believed to be accurate, no warranties or representations are made of any kind. |
| RE/MAX Hallmark York Group Realty Ltd. |
- Listing -1 of 0
|
|

Dir:
1-866-382-2968
Bus:
416-548-7854
Fax:
416-981-7184
| Virtual Tour | Book Showing | Email a Friend |
Jump To:
At a Glance:
| Type: | Freehold - Detached |
| Area: | Grey County |
| Municipality: | Blue Mountains |
| Neighbourhood: | Rural Blue Mountains |
| Style: | 1 1/2 Storey |
| Lot Size: | 168.00 x 268.00(Feet) |
| Approximate Age: | |
| Tax: | $3,721.81 |
| Maintenance Fee: | $0 |
| Beds: | 3+1 |
| Baths: | 4 |
| Garage: | 0 |
| Fireplace: | Y |
| Air Conditioning: | |
| Pool: | None |
Locatin Map:
Payment Calculator:

Listing added to your favorite list
Looking for resale homes?

By agreeing to Terms of Use, you will have ability to search up to 249920 listings and access to richer information than found on REALTOR.ca through my website.
- Color Examples
- Red
- Magenta
- Gold
- Black and Gold
- Dark Navy Blue And Gold
- Cyan
- Black
- Purple
- Gray
- Blue and Black
- Orange and Black
- Green
- Device Examples


