$525,000
Available - For Sale
Listing ID: X11886402
20 Connaught Ave North , London, N5Y 3A3, Ontario
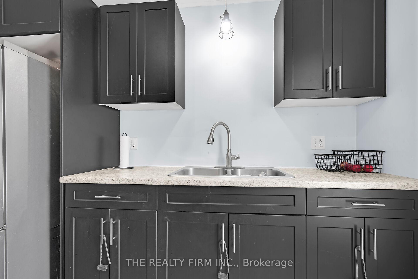
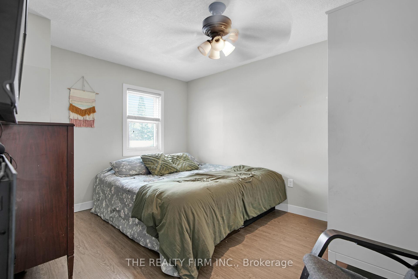
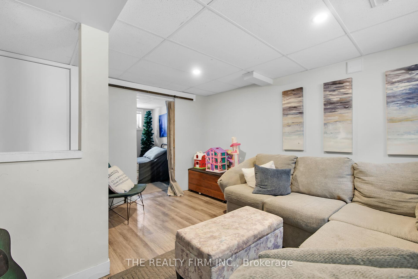
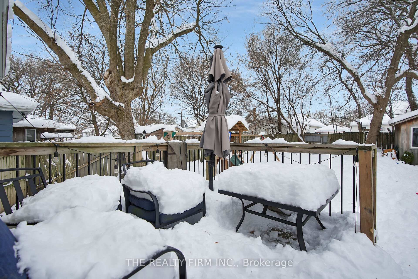
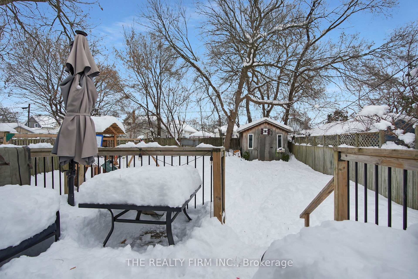
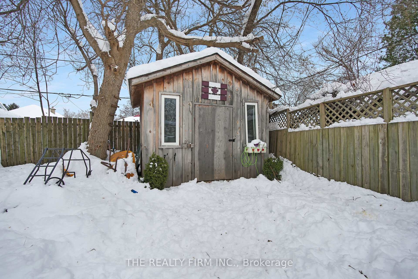
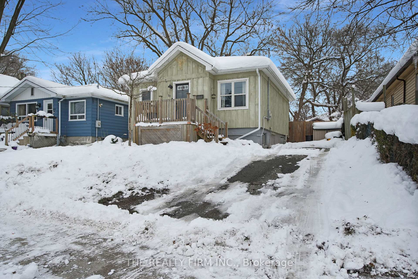
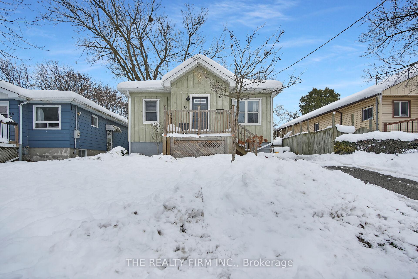
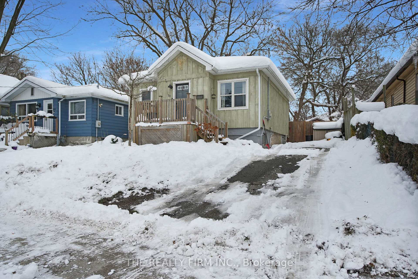
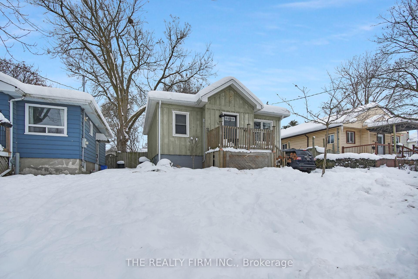
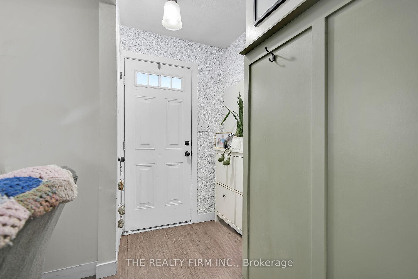
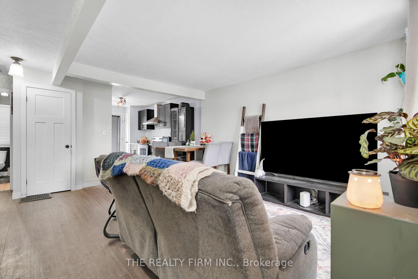
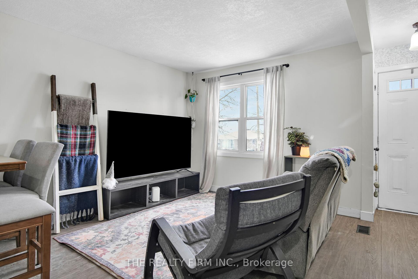
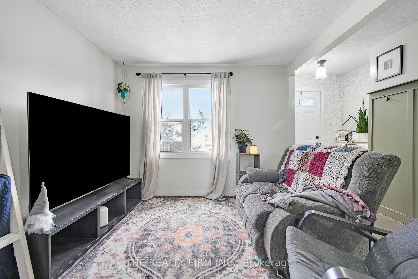
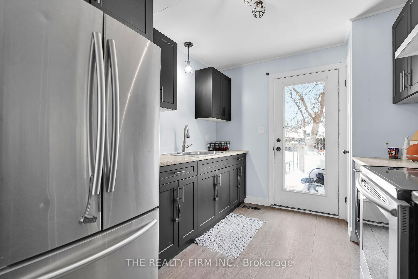
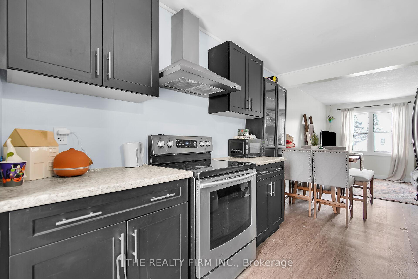
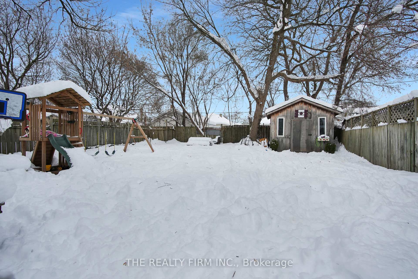
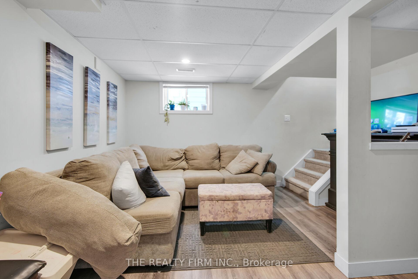
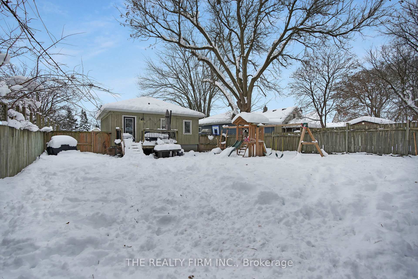
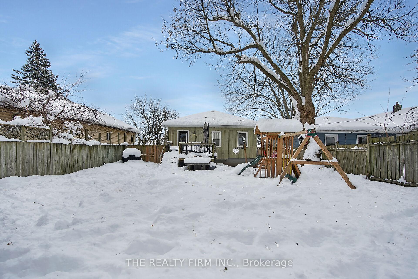
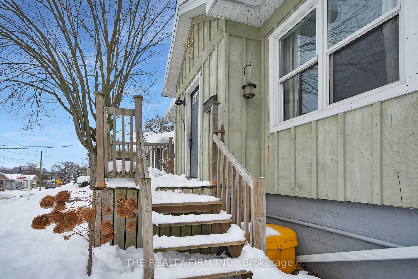
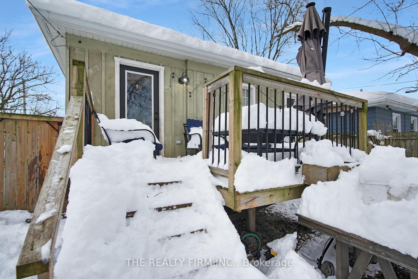
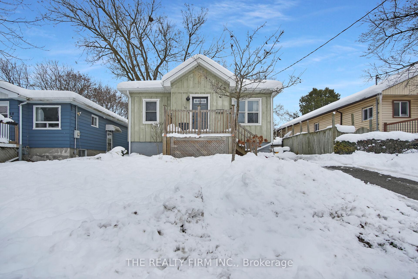

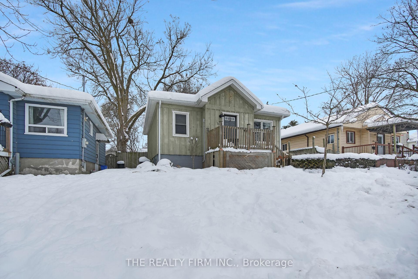
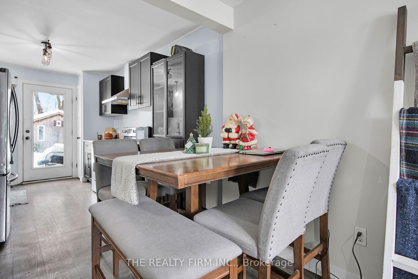
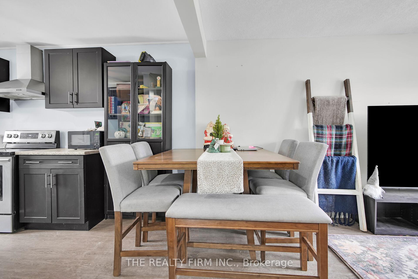
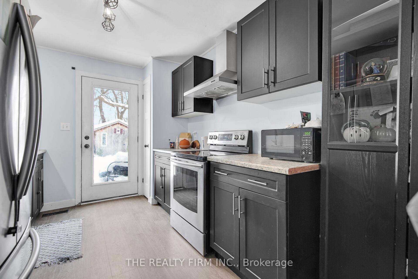
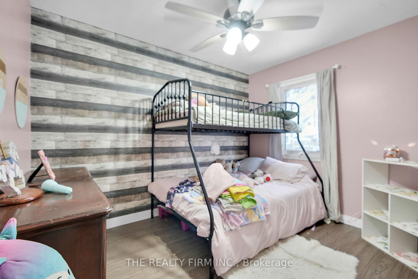
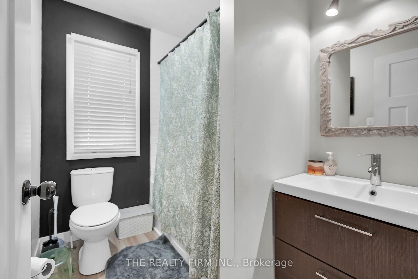
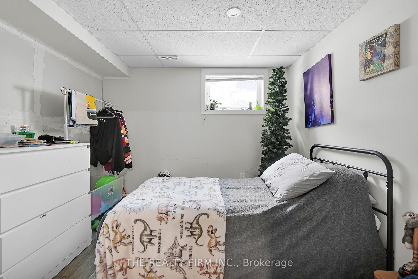

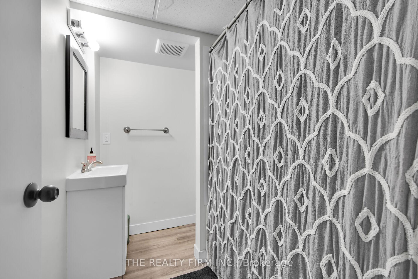
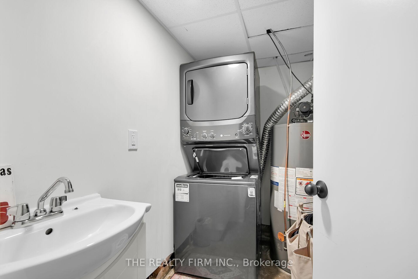


































| This 4-bedroom, 2-bathroom home at 20 Connaught Ave is an excellent opportunity, especially for those looking for student housing. Its prime location in London, close to multiple college bus routes, makes it convenient for students. The fully finished basement adds extra living space, which could be ideal for renting out or housing additional roommates. With two-car parking, you'll have ample space for vehicles, and the large backyard provides a great outdoor area for relaxation or gatherings, setting it apart from neighboring properties. The sellers are flexible with the closing date, which can be a significant advantage for buyers. Just remember to give 24 hours' notice for showings! This property could be a fantastic investment or a lovely family home. |
| Price | $525,000 |
| Taxes: | $2769.00 |
| Address: | 20 Connaught Ave North , London, N5Y 3A3, Ontario |
| Lot Size: | 45.00 x 115.00 (Feet) |
| Directions/Cross Streets: | Glasgow St and Connaught Ave |
| Rooms: | 5 |
| Rooms +: | 5 |
| Bedrooms: | 2 |
| Bedrooms +: | 2 |
| Kitchens: | 1 |
| Family Room: | N |
| Basement: | Finished, Full |
| Approximatly Age: | 51-99 |
| Property Type: | Detached |
| Style: | Bungalow |
| Exterior: | Board/Batten |
| Garage Type: | None |
| (Parking/)Drive: | Private |
| Drive Parking Spaces: | 2 |
| Pool: | None |
| Other Structures: | Garden Shed |
| Approximatly Age: | 51-99 |
| Approximatly Square Footage: | 1500-2000 |
| Property Features: | Arts Centre, Fenced Yard, Hospital, Library, Park, Place Of Worship |
| Fireplace/Stove: | N |
| Heat Source: | Gas |
| Heat Type: | Forced Air |
| Central Air Conditioning: | Central Air |
| Sewers: | Sewers |
| Water: | Municipal |
| Utilities-Cable: | A |
| Utilities-Hydro: | Y |
| Utilities-Gas: | Y |
| Utilities-Telephone: | A |
$
%
Years
This calculator is for demonstration purposes only. Always consult a professional
financial advisor before making personal financial decisions.
| Although the information displayed is believed to be accurate, no warranties or representations are made of any kind. |
| THE REALTY FIRM INC. |
- Listing -1 of 0
|
|

Dir:
1-866-382-2968
Bus:
416-548-7854
Fax:
416-981-7184
| Virtual Tour | Book Showing | Email a Friend |
Jump To:
At a Glance:
| Type: | Freehold - Detached |
| Area: | Middlesex |
| Municipality: | London |
| Neighbourhood: | East G |
| Style: | Bungalow |
| Lot Size: | 45.00 x 115.00(Feet) |
| Approximate Age: | 51-99 |
| Tax: | $2,769 |
| Maintenance Fee: | $0 |
| Beds: | 2+2 |
| Baths: | 2 |
| Garage: | 0 |
| Fireplace: | N |
| Air Conditioning: | |
| Pool: | None |
Locatin Map:
Payment Calculator:

Listing added to your favorite list
Looking for resale homes?

By agreeing to Terms of Use, you will have ability to search up to 249920 listings and access to richer information than found on REALTOR.ca through my website.
- Color Examples
- Red
- Magenta
- Gold
- Black and Gold
- Dark Navy Blue And Gold
- Cyan
- Black
- Purple
- Gray
- Blue and Black
- Orange and Black
- Green
- Device Examples


