$1,125,000
Available - For Sale
Listing ID: W9373041
36 Rory Rd , Toronto, M6L 3G2, Ontario
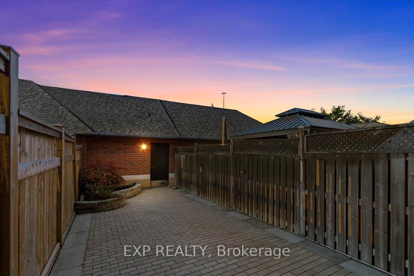
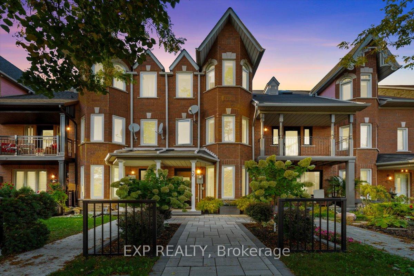
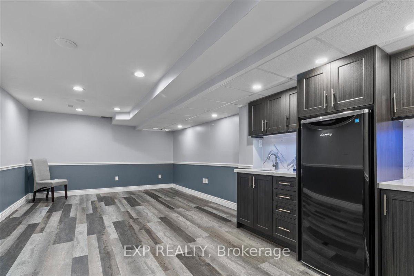
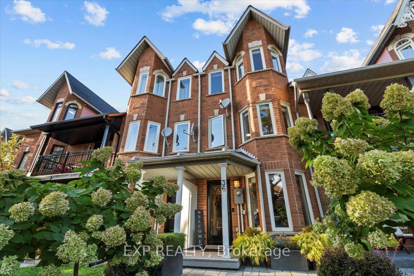
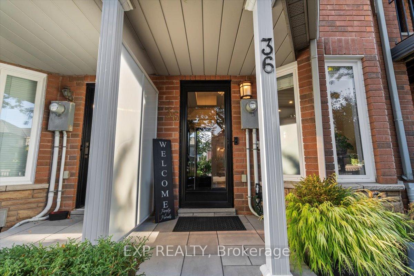
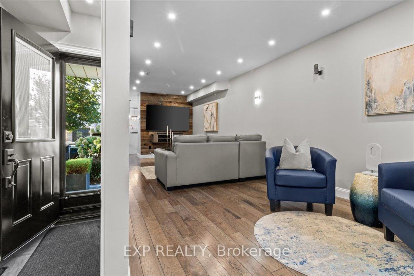
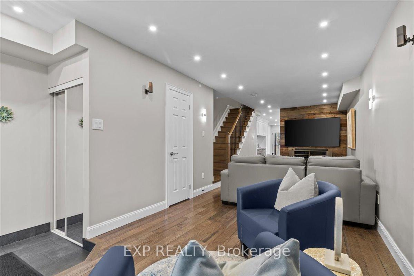
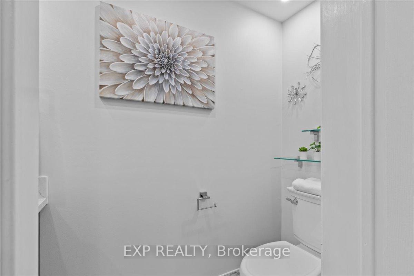
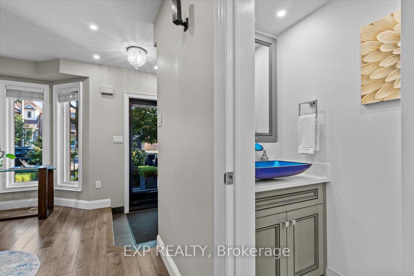
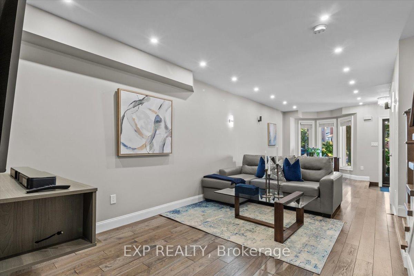
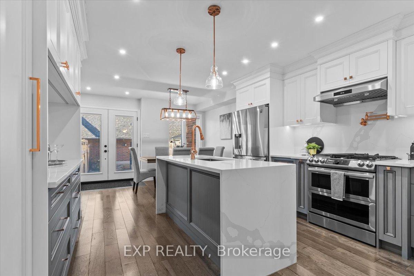
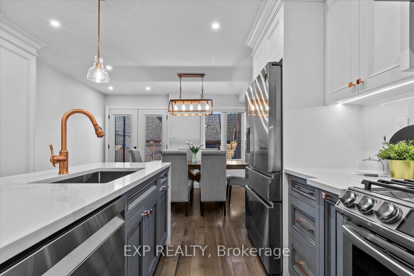

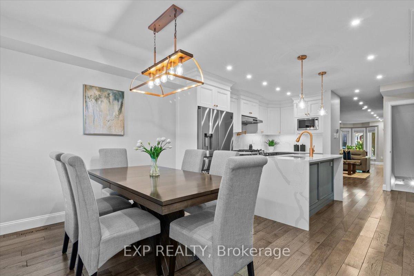

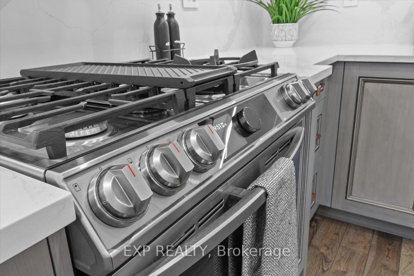
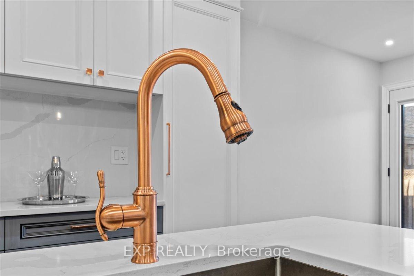
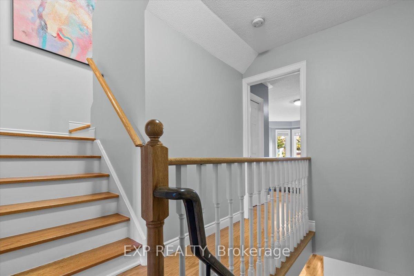
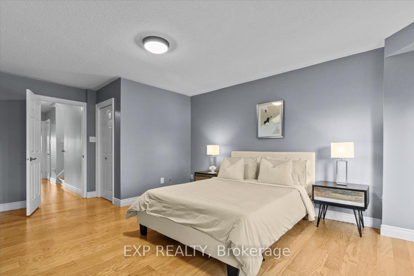
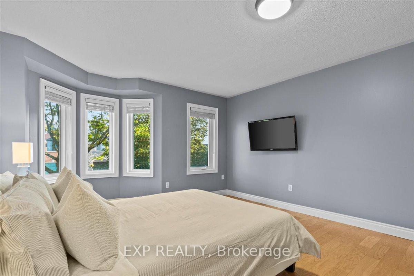





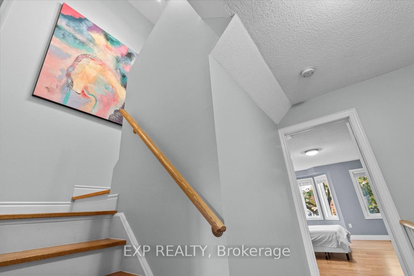
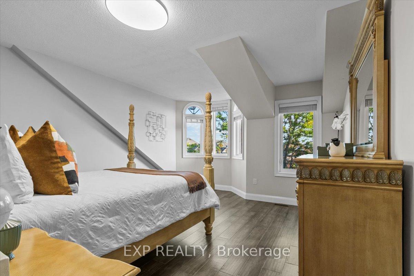
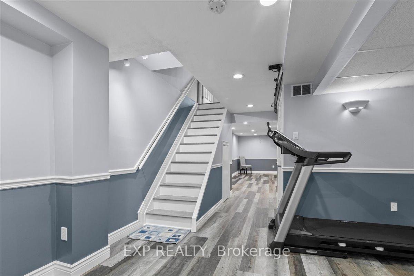
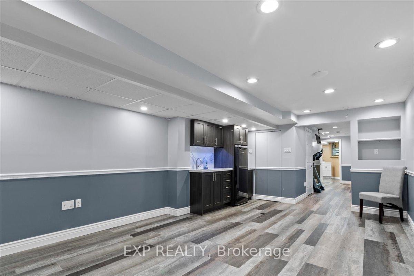
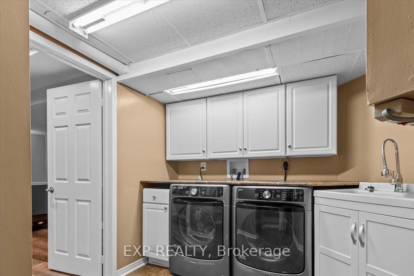
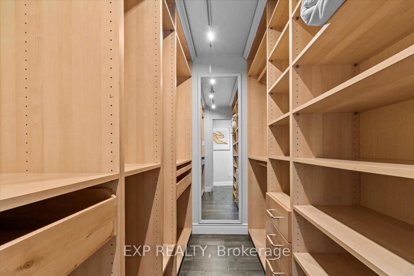
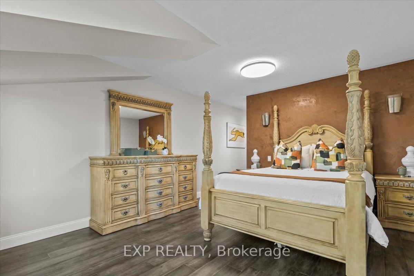
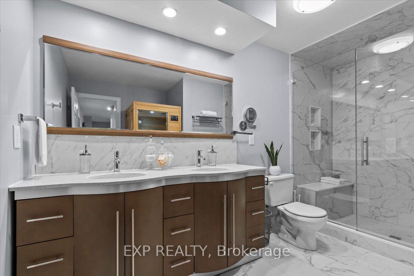

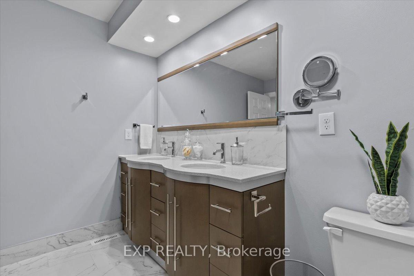
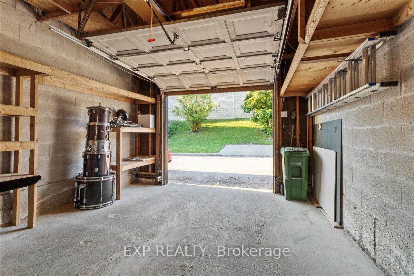



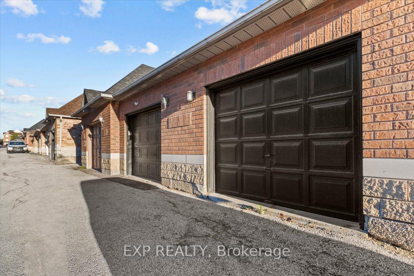










































| Welcome to this stunning freehold townhouse in the desirable Maple Leaf community. Spanning over 2,200 sqft on a generous 223 ft long lot, this meticulously renovated three-story home offers luxury living at its finest. Enjoy solid hickory engineered flooring and a grand solid oak staircase leading upstairs to the remarkably large bedrooms this beautiful home has to offer. With each bedroom having their own walk-in closet along with the primary bedroom's own 5 piece ensuite and radiant heat sauna, comfort abounds. This home's custom-designed kitchen features exquisite copper plated finishes, maple dove-tailed cabinetry, and quartz counter tops- perfect for culinary enthusiasts. Conveniently located near Highway 401 and 400 and Humber River Hospital, and just steps from public transit. This home is surrounded by excellent schools, including seven with catchments and two private options. With four-car parking and original ownership over 27 years, this townhouse is a rare gem. Experience, luxury, and convenience in one remarkable package. |
| Extras: Newly renovated home, Turn key, Sprinkler system, Central Vac. |
| Price | $1,125,000 |
| Taxes: | $3948.39 |
| Address: | 36 Rory Rd , Toronto, M6L 3G2, Ontario |
| Lot Size: | 13.78 x 222.82 (Feet) |
| Directions/Cross Streets: | Keele St & 401 West |
| Rooms: | 8 |
| Bedrooms: | 3 |
| Bedrooms +: | |
| Kitchens: | 1 |
| Family Room: | Y |
| Basement: | Finished |
| Approximatly Age: | 16-30 |
| Property Type: | Att/Row/Twnhouse |
| Style: | 3-Storey |
| Exterior: | Brick |
| Garage Type: | Detached |
| (Parking/)Drive: | Lane |
| Drive Parking Spaces: | 3 |
| Pool: | None |
| Approximatly Age: | 16-30 |
| Approximatly Square Footage: | 2000-2500 |
| Property Features: | Hospital, Park, Place Of Worship, Public Transit, School, School Bus Route |
| Fireplace/Stove: | Y |
| Heat Source: | Gas |
| Heat Type: | Forced Air |
| Central Air Conditioning: | Central Air |
| Laundry Level: | Lower |
| Sewers: | Sewers |
| Water: | Municipal |
| Utilities-Hydro: | Y |
| Utilities-Gas: | Y |
| Utilities-Telephone: | A |
$
%
Years
This calculator is for demonstration purposes only. Always consult a professional
financial advisor before making personal financial decisions.
| Although the information displayed is believed to be accurate, no warranties or representations are made of any kind. |
| EXP REALTY |
- Listing -1 of 0
|
|

Dir:
1-866-382-2968
Bus:
416-548-7854
Fax:
416-981-7184
| Virtual Tour | Book Showing | Email a Friend |
Jump To:
At a Glance:
| Type: | Freehold - Att/Row/Twnhouse |
| Area: | Toronto |
| Municipality: | Toronto |
| Neighbourhood: | Maple Leaf |
| Style: | 3-Storey |
| Lot Size: | 13.78 x 222.82(Feet) |
| Approximate Age: | 16-30 |
| Tax: | $3,948.39 |
| Maintenance Fee: | $0 |
| Beds: | 3 |
| Baths: | 3 |
| Garage: | 0 |
| Fireplace: | Y |
| Air Conditioning: | |
| Pool: | None |
Locatin Map:
Payment Calculator:

Listing added to your favorite list
Looking for resale homes?

By agreeing to Terms of Use, you will have ability to search up to 249920 listings and access to richer information than found on REALTOR.ca through my website.
- Color Examples
- Red
- Magenta
- Gold
- Black and Gold
- Dark Navy Blue And Gold
- Cyan
- Black
- Purple
- Gray
- Blue and Black
- Orange and Black
- Green
- Device Examples


