$4,399,000
Available - For Sale
Listing ID: N11886966
15 Moodie Dr , Richmond Hill, L4C 8C9, Ontario
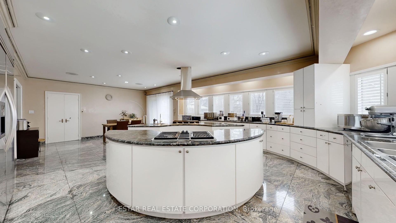
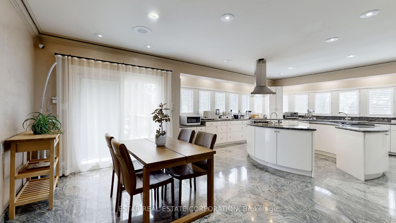
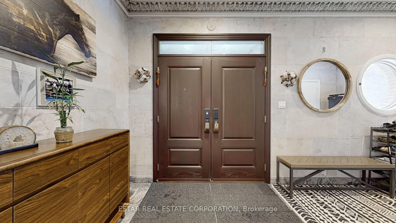
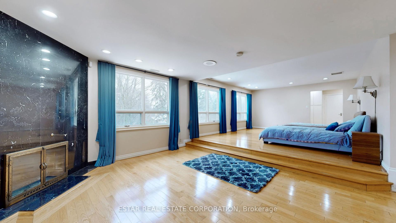
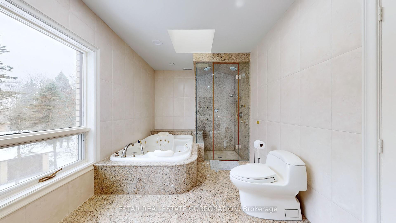
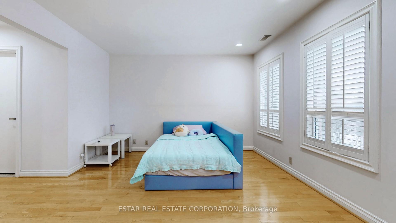
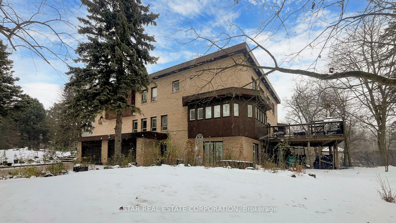

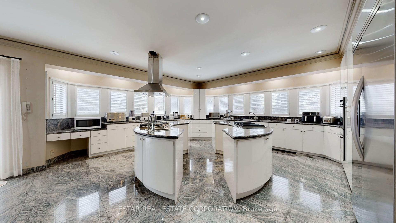
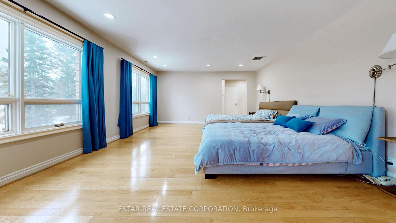
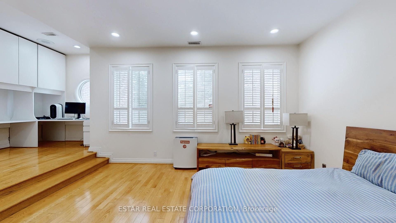
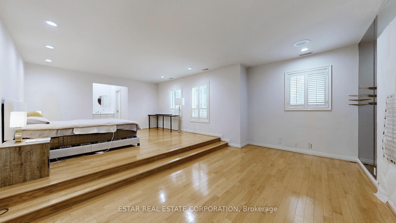
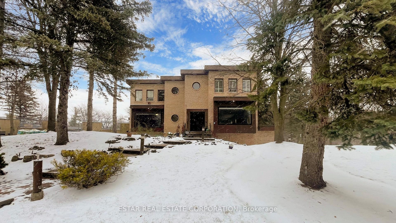
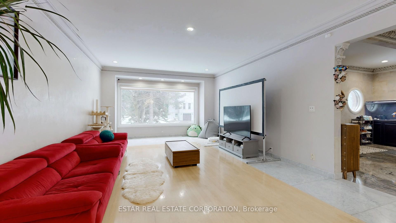
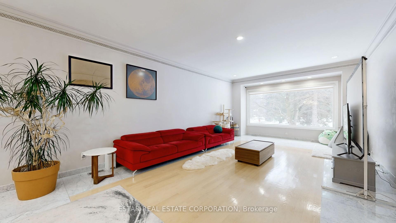
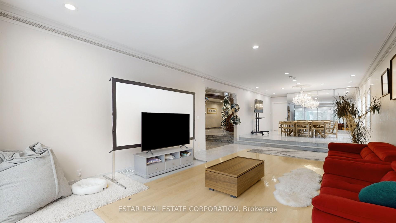
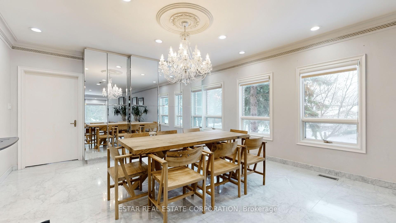
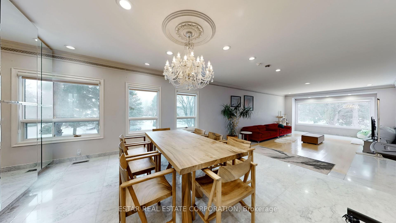
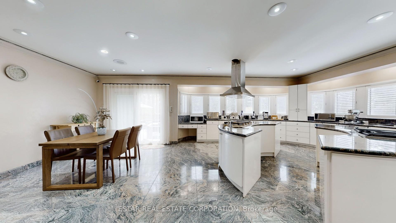
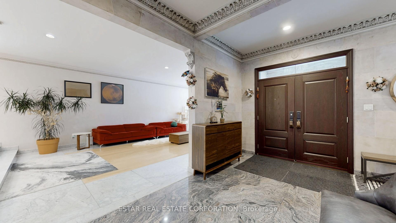
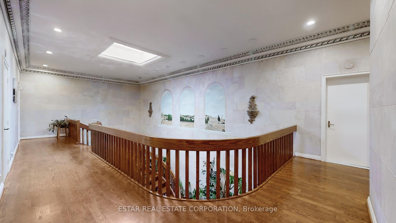
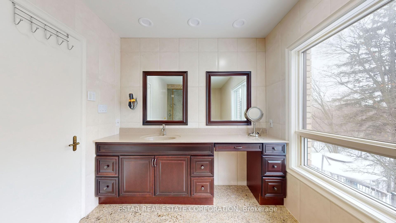
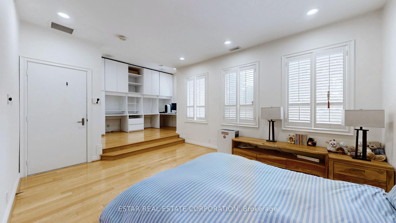
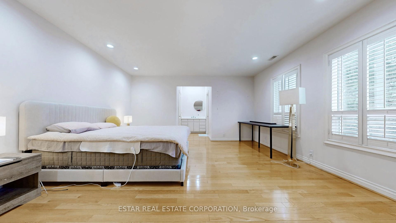
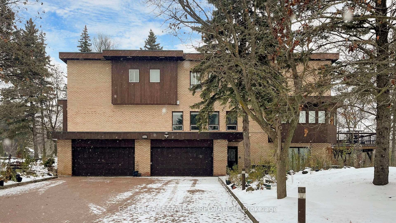
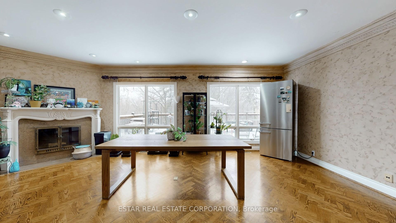
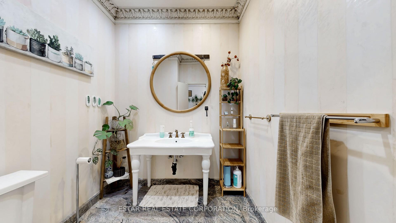
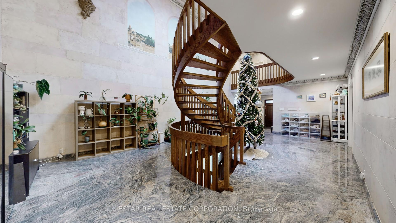
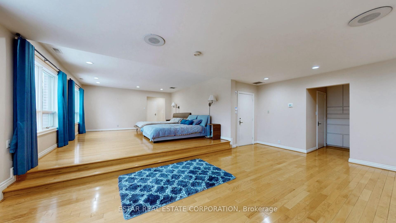
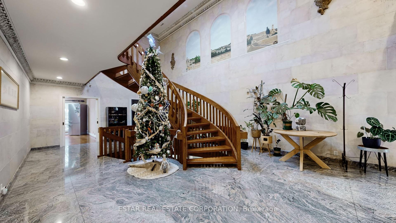
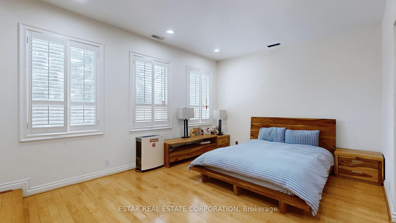
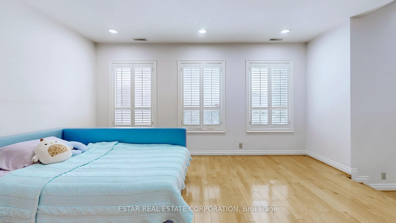
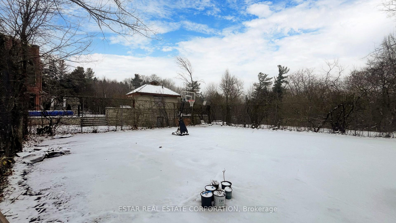
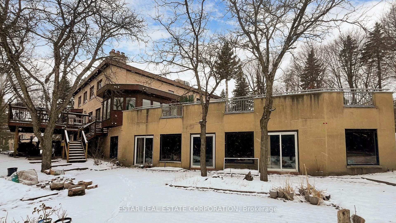
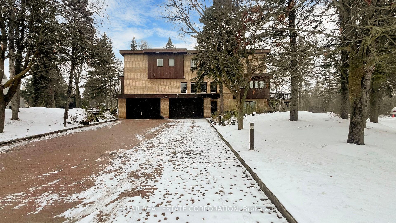
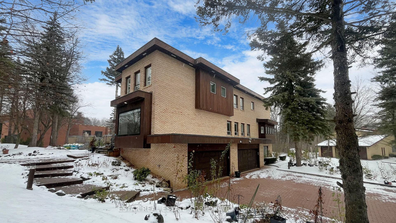
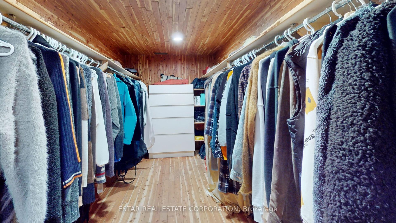
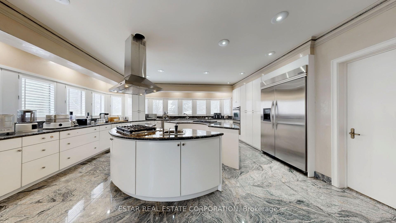
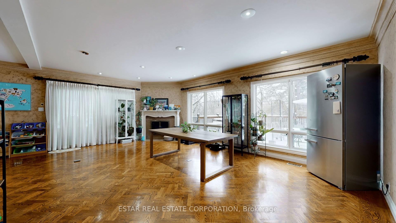
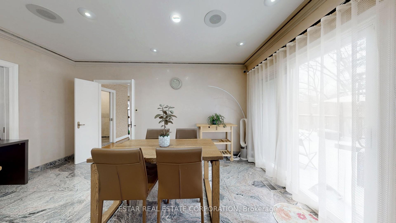








































| "Exquisite Ravine Custom-built Home" nested on a pretigious street in South Richvale. Rare-find 3/4 Acre Ravind lot combined with over 10,000sf of living space. The main floor showcases an impressive 2-storey foyer, a sunken living room, a formal dining room and a beautifully panelled libary. Goumet Kitchen offers paranomic ravine views, spacious breakfast area & walkout to tree-huged Patio. Primary Bed features H+H Closets, 7pc Ensuite & ample sitting area. Three addition suites all have sitting area/work space, ensuites, and large walk-in closests. Fully Finished Walkout Basement features an indoor pool and sauna roome. In close proximity to boutiques, fine dining, golf & country clubs and some of the country's finest schools. |
| Extras: All Appliances, All Existing Light Fixtures, All Window Coverings, All Indoor Swimming Pool Equipment. Fully Finished Walk-Out Basement, Indoor Pool And Sauna Room.Walk In Cedar Closet. |
| Price | $4,399,000 |
| Taxes: | $20935.02 |
| Address: | 15 Moodie Dr , Richmond Hill, L4C 8C9, Ontario |
| Lot Size: | 161.17 x 141.22 (Feet) |
| Acreage: | .50-1.99 |
| Directions/Cross Streets: | Bathurst/ Hwy7 / Yonge |
| Rooms: | 10 |
| Rooms +: | 5 |
| Bedrooms: | 4 |
| Bedrooms +: | 2 |
| Kitchens: | 2 |
| Family Room: | Y |
| Basement: | Fin W/O, Finished |
| Property Type: | Detached |
| Style: | 2-Storey |
| Exterior: | Brick, Concrete |
| Garage Type: | Built-In |
| (Parking/)Drive: | Pvt Double |
| Drive Parking Spaces: | 11 |
| Pool: | Indoor |
| Approximatly Square Footage: | 5000+ |
| Fireplace/Stove: | Y |
| Heat Source: | Gas |
| Heat Type: | Forced Air |
| Central Air Conditioning: | Central Air |
| Central Vac: | N |
| Sewers: | Sewers |
| Water: | Municipal |
$
%
Years
This calculator is for demonstration purposes only. Always consult a professional
financial advisor before making personal financial decisions.
| Although the information displayed is believed to be accurate, no warranties or representations are made of any kind. |
| ESTAR REAL ESTATE CORPORATION |
- Listing -1 of 0
|
|

Dir:
1-866-382-2968
Bus:
416-548-7854
Fax:
416-981-7184
| Virtual Tour | Book Showing | Email a Friend |
Jump To:
At a Glance:
| Type: | Freehold - Detached |
| Area: | York |
| Municipality: | Richmond Hill |
| Neighbourhood: | South Richvale |
| Style: | 2-Storey |
| Lot Size: | 161.17 x 141.22(Feet) |
| Approximate Age: | |
| Tax: | $20,935.02 |
| Maintenance Fee: | $0 |
| Beds: | 4+2 |
| Baths: | 8 |
| Garage: | 0 |
| Fireplace: | Y |
| Air Conditioning: | |
| Pool: | Indoor |
Locatin Map:
Payment Calculator:

Listing added to your favorite list
Looking for resale homes?

By agreeing to Terms of Use, you will have ability to search up to 249920 listings and access to richer information than found on REALTOR.ca through my website.
- Color Examples
- Red
- Magenta
- Gold
- Black and Gold
- Dark Navy Blue And Gold
- Cyan
- Black
- Purple
- Gray
- Blue and Black
- Orange and Black
- Green
- Device Examples


