$854,900
Available - For Sale
Listing ID: N10264215
48 Walnut St , New Tecumseth, L9R 1K2, Ontario
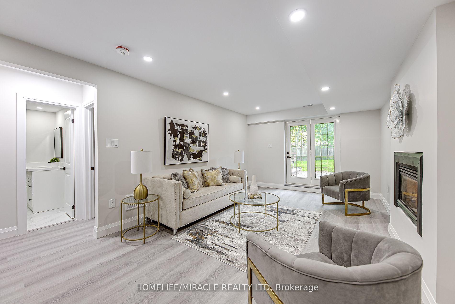
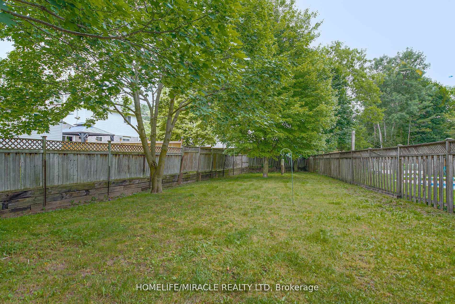
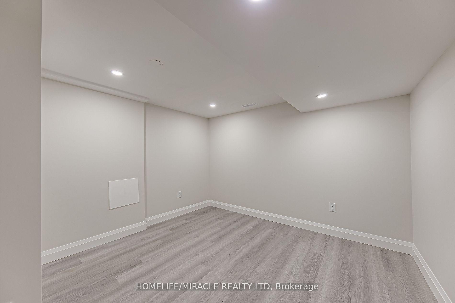
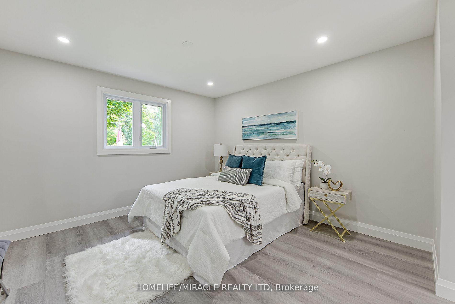
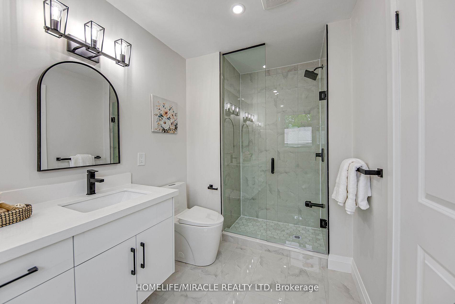
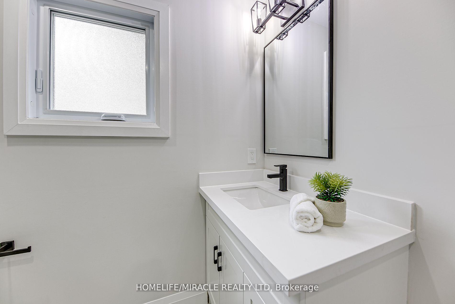
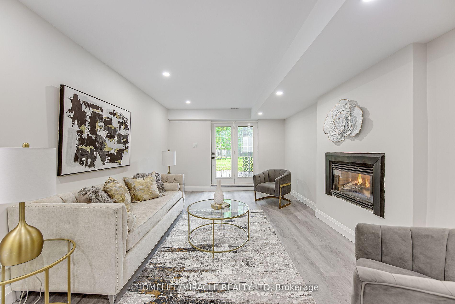
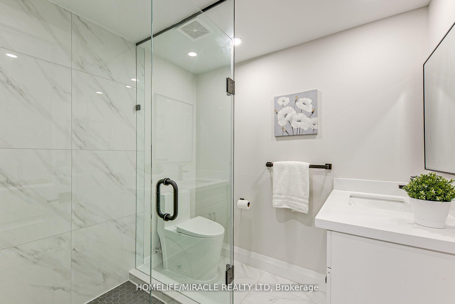
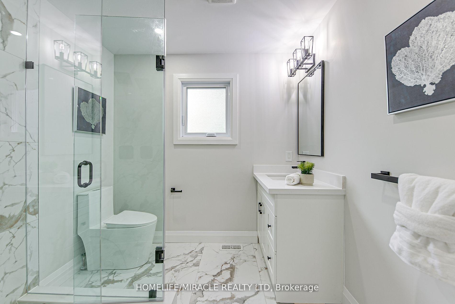
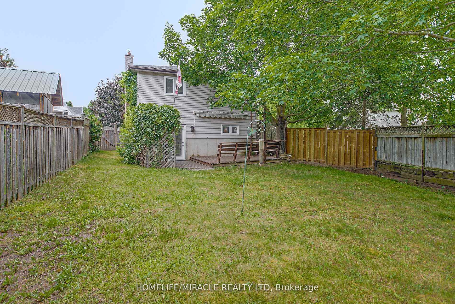
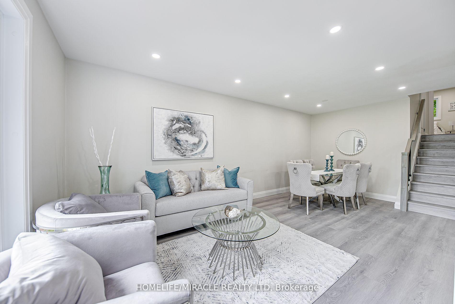
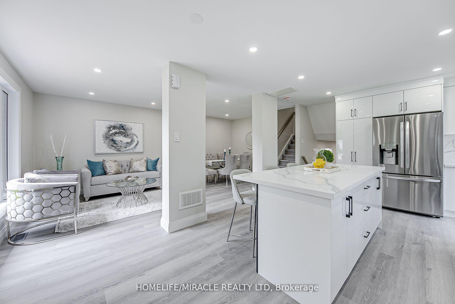
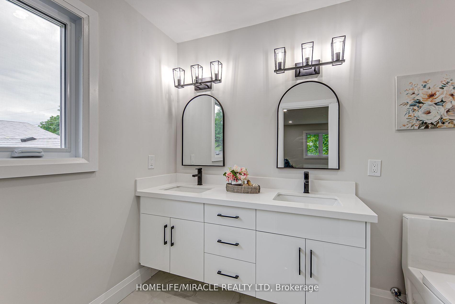
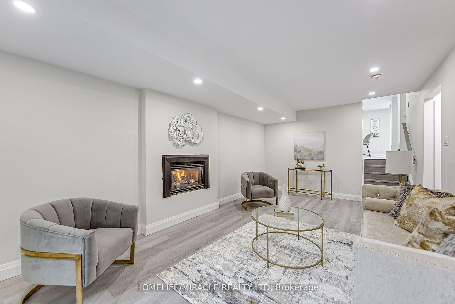
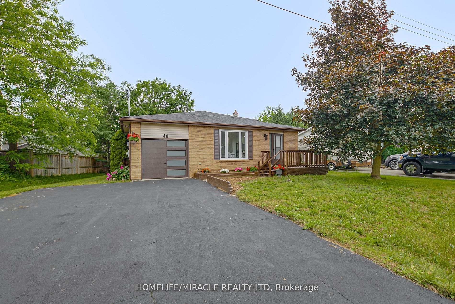
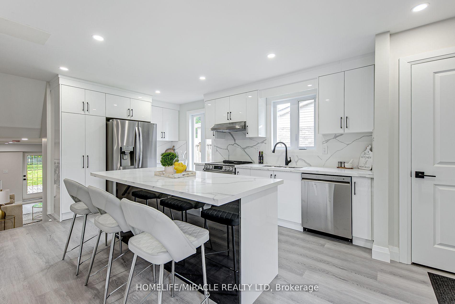
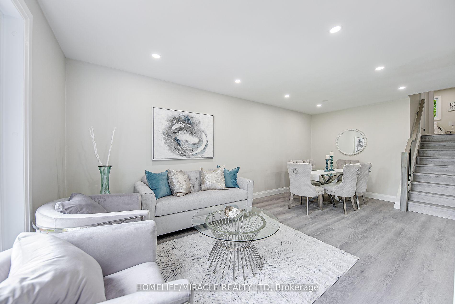
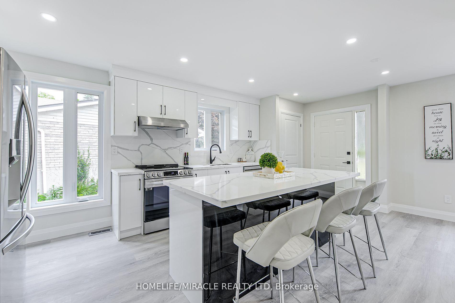
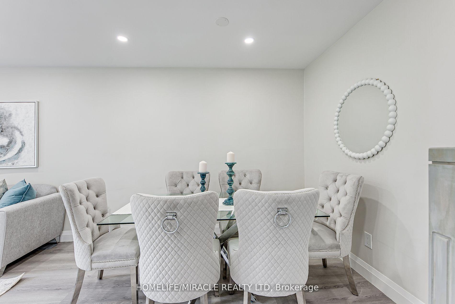
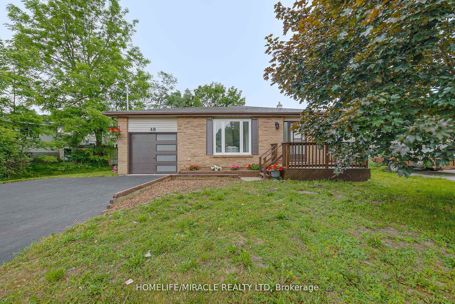
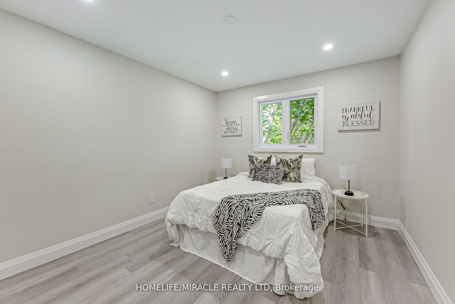
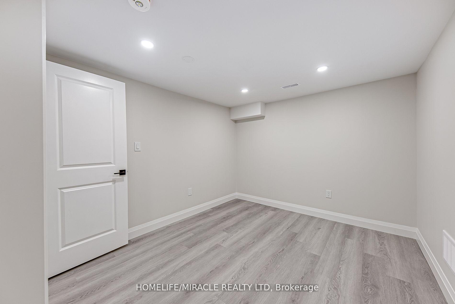
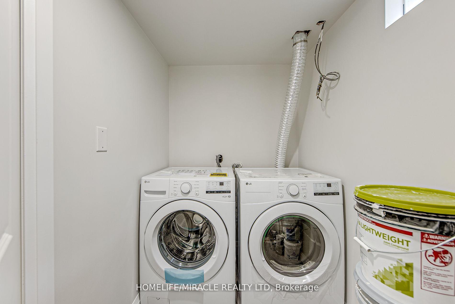
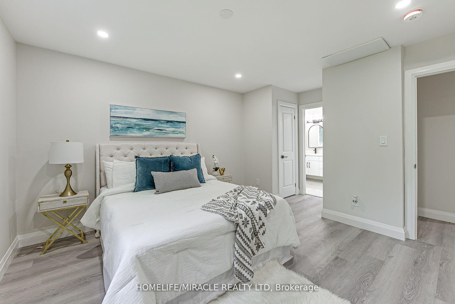
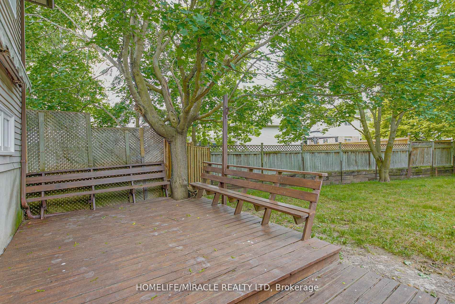

























| Welcome to 48 Walnut St, a beautifully remodeled split-level home in New Tecumseth, Alliston, featuring 3 spacious bedrooms and 3 elegant bathrooms. This updated residence boasts smooth ceilings, new flooring, pot lights, and brand-new stainless steel appliances. Recent upgrades include new windows, a new roof, furnace, and AC unit. Just moments from downtown Alliston, this cozy retreat offers a master bedroom with a private ensuite. The main floor includes a large living and dining area, and a modern kitchen with quartz counter tops a sizable island a stylish backsplash, and ample storage. Soft pot lights create a warm, inviting atmosphere throughout the home. Enjoy the backyard with a deck & BBQ line hookup surrounded by lush greenery, perfect for outdoor relaxation. The family room features new flooring and a fireplace for cozy evenings. Experience luxury and tranquility at 48 Walnut St, where every detail is designed for your comfort and enjoyment. |
| Extras: A home inspection report is available upon request. All Brand new HVAC system, furnace, AC, Roof. |
| Price | $854,900 |
| Taxes: | $3381.02 |
| Address: | 48 Walnut St , New Tecumseth, L9R 1K2, Ontario |
| Lot Size: | 70.07 x 184.75 (Feet) |
| Acreage: | < .50 |
| Directions/Cross Streets: | HWY 89/Walnut St. |
| Rooms: | 10 |
| Bedrooms: | 3 |
| Bedrooms +: | 2 |
| Kitchens: | 1 |
| Family Room: | Y |
| Basement: | Finished |
| Property Type: | Detached |
| Style: | Backsplit 4 |
| Exterior: | Brick, Vinyl Siding |
| Garage Type: | Attached |
| (Parking/)Drive: | Private |
| Drive Parking Spaces: | 4 |
| Pool: | None |
| Property Features: | Clear View, Fenced Yard, Park, River/Stream |
| Fireplace/Stove: | Y |
| Heat Source: | Gas |
| Heat Type: | Forced Air |
| Central Air Conditioning: | Central Air |
| Laundry Level: | Lower |
| Sewers: | Sewers |
| Water: | Municipal |
$
%
Years
This calculator is for demonstration purposes only. Always consult a professional
financial advisor before making personal financial decisions.
| Although the information displayed is believed to be accurate, no warranties or representations are made of any kind. |
| HOMELIFE/MIRACLE REALTY LTD |
- Listing -1 of 0
|
|

Dir:
1-866-382-2968
Bus:
416-548-7854
Fax:
416-981-7184
| Book Showing | Email a Friend |
Jump To:
At a Glance:
| Type: | Freehold - Detached |
| Area: | Simcoe |
| Municipality: | New Tecumseth |
| Neighbourhood: | Alliston |
| Style: | Backsplit 4 |
| Lot Size: | 70.07 x 184.75(Feet) |
| Approximate Age: | |
| Tax: | $3,381.02 |
| Maintenance Fee: | $0 |
| Beds: | 3+2 |
| Baths: | 3 |
| Garage: | 0 |
| Fireplace: | Y |
| Air Conditioning: | |
| Pool: | None |
Locatin Map:
Payment Calculator:

Listing added to your favorite list
Looking for resale homes?

By agreeing to Terms of Use, you will have ability to search up to 249920 listings and access to richer information than found on REALTOR.ca through my website.
- Color Examples
- Red
- Magenta
- Gold
- Black and Gold
- Dark Navy Blue And Gold
- Cyan
- Black
- Purple
- Gray
- Blue and Black
- Orange and Black
- Green
- Device Examples


