$3,200
Available - For Rent
Listing ID: E11887179
2225 Crystal Dr , Oshawa, L1H 8L7, Ontario
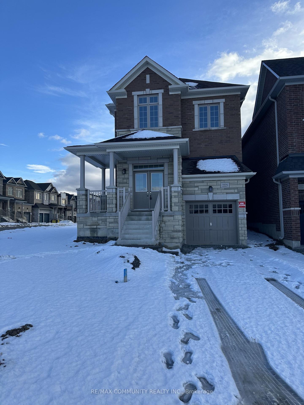
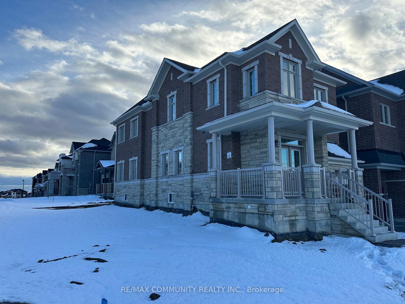
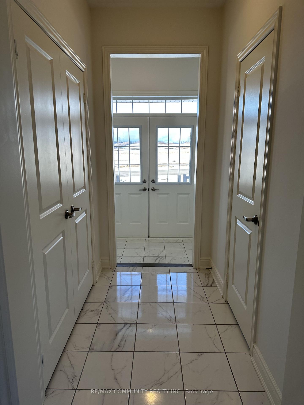

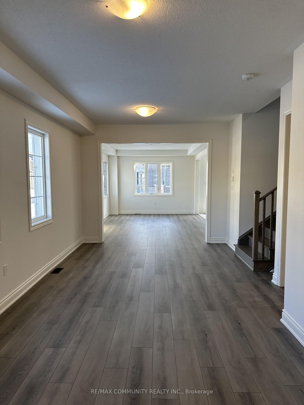
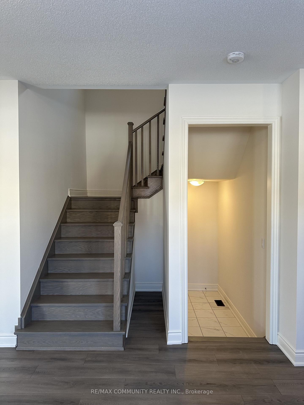
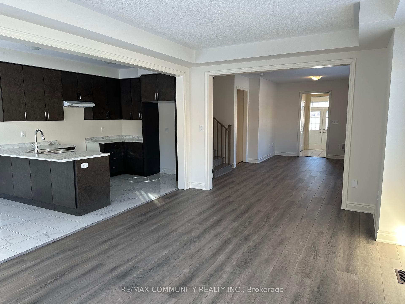
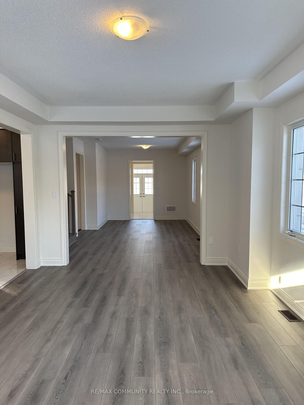
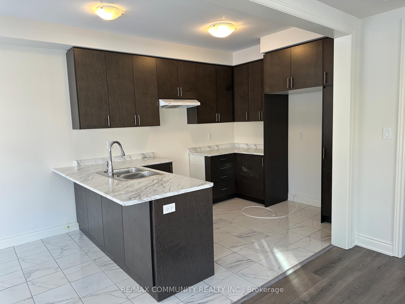
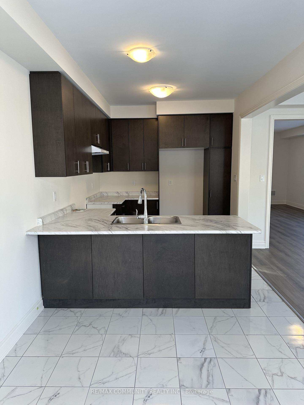
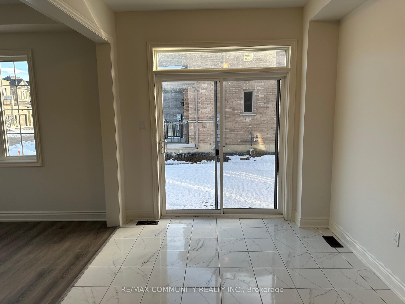

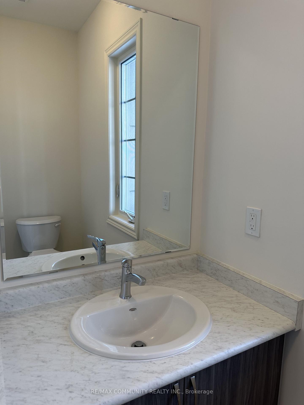
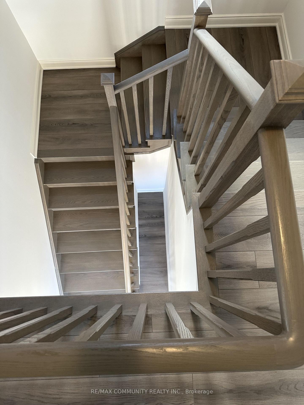
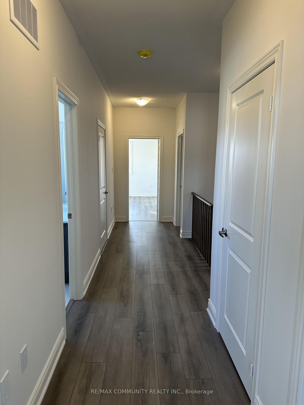
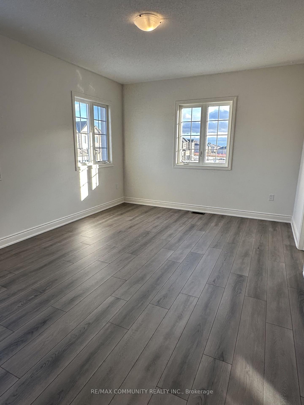
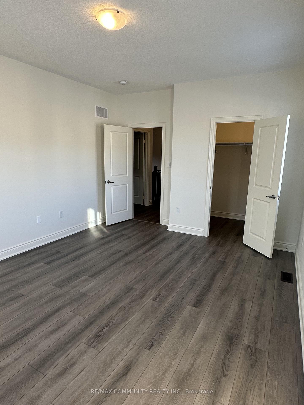
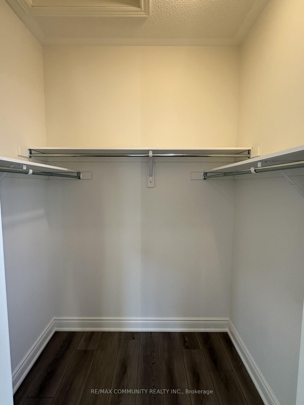
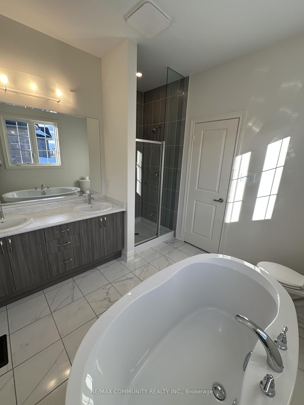
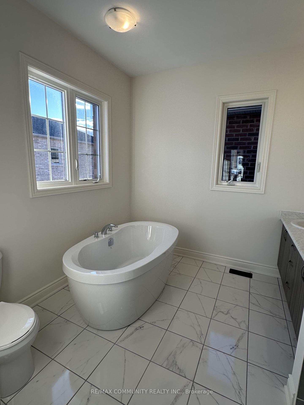
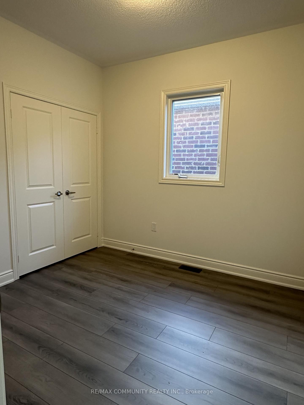
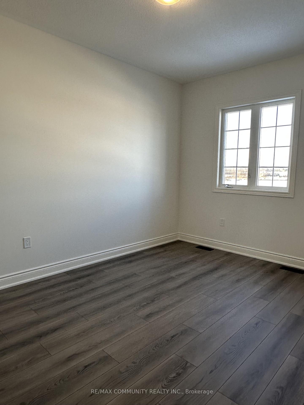
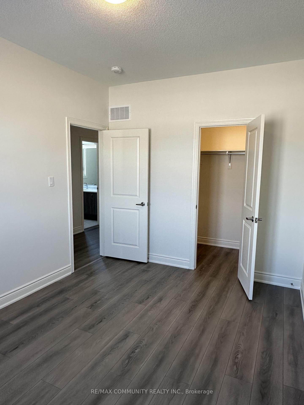
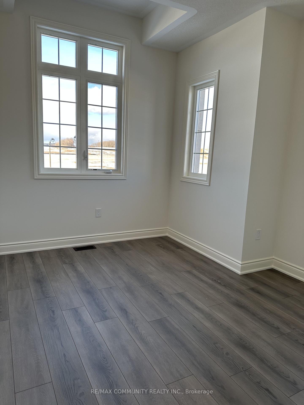
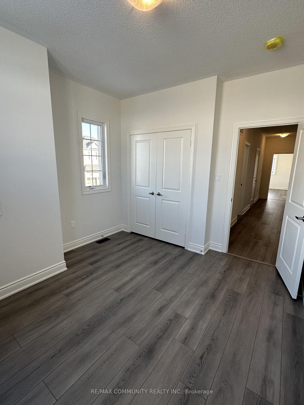
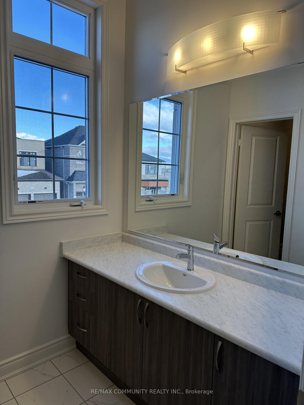
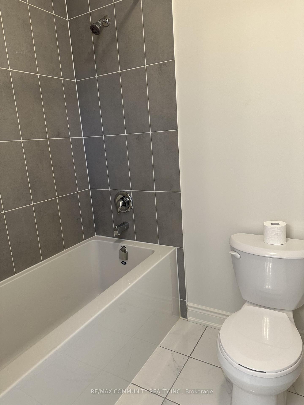
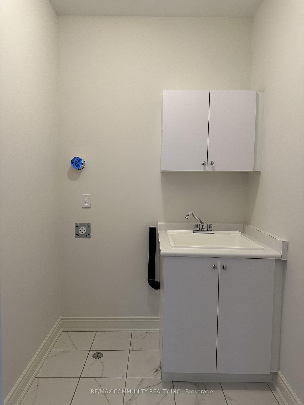
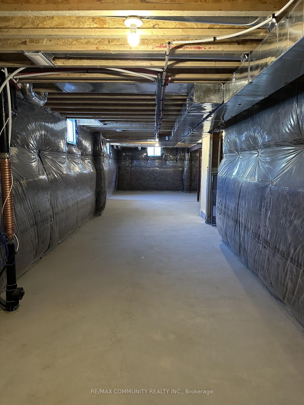
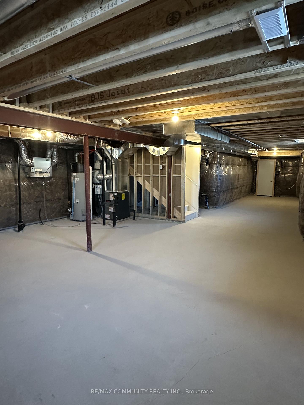






























| Be the first to live in this stunning 4-bedroom, 2.5-bathroom detached home, ideally located minutes from community centers, Cineplex, restaurants, Costco, Ontario Tech University, shopping, and Highways 407/401. Featuring hardwood flooring throughout the house, a primary bedroom with a luxurious 5-piece ensuite with a walk-in closet, and second-floor laundry, this home offers both comfort and convenience. No pets or smokers. Applicants must provide an employment letter, credit report, rental references, and a completed application. Utilities not included. |
| Extras: Appliances Included (will be installed shortly) |
| Price | $3,200 |
| Address: | 2225 Crystal Dr , Oshawa, L1H 8L7, Ontario |
| Directions/Cross Streets: | Conlin Rd E/Harmony Rd N |
| Rooms: | 10 |
| Bedrooms: | 4 |
| Bedrooms +: | |
| Kitchens: | 1 |
| Family Room: | Y |
| Basement: | Unfinished |
| Furnished: | N |
| Approximatly Age: | New |
| Property Type: | Detached |
| Style: | 2-Storey |
| Exterior: | Brick |
| Garage Type: | Built-In |
| (Parking/)Drive: | Private |
| Drive Parking Spaces: | 1 |
| Pool: | None |
| Private Entrance: | N |
| Laundry Access: | Ensuite |
| Approximatly Age: | New |
| Approximatly Square Footage: | 2000-2500 |
| Property Features: | Library, Park, Public Transit, Rec Centre, School |
| CAC Included: | Y |
| Common Elements Included: | Y |
| Parking Included: | Y |
| Fireplace/Stove: | N |
| Heat Source: | Gas |
| Heat Type: | Forced Air |
| Central Air Conditioning: | Central Air |
| Central Vac: | N |
| Sewers: | Sewers |
| Water: | Municipal |
| Although the information displayed is believed to be accurate, no warranties or representations are made of any kind. |
| RE/MAX COMMUNITY REALTY INC. |
- Listing -1 of 0
|
|

Dir:
1-866-382-2968
Bus:
416-548-7854
Fax:
416-981-7184
| Book Showing | Email a Friend |
Jump To:
At a Glance:
| Type: | Freehold - Detached |
| Area: | Durham |
| Municipality: | Oshawa |
| Neighbourhood: | Kedron |
| Style: | 2-Storey |
| Lot Size: | x () |
| Approximate Age: | New |
| Tax: | $0 |
| Maintenance Fee: | $0 |
| Beds: | 4 |
| Baths: | 3 |
| Garage: | 0 |
| Fireplace: | N |
| Air Conditioning: | |
| Pool: | None |
Locatin Map:

Listing added to your favorite list
Looking for resale homes?

By agreeing to Terms of Use, you will have ability to search up to 249920 listings and access to richer information than found on REALTOR.ca through my website.
- Color Examples
- Red
- Magenta
- Gold
- Black and Gold
- Dark Navy Blue And Gold
- Cyan
- Black
- Purple
- Gray
- Blue and Black
- Orange and Black
- Green
- Device Examples


