$1,288,000
Available - For Sale
Listing ID: C9461756
101B Finch Ave West , Toronto, M2N 2H6, Ontario
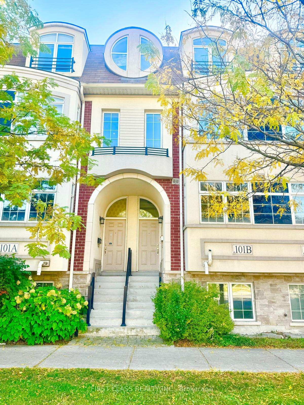
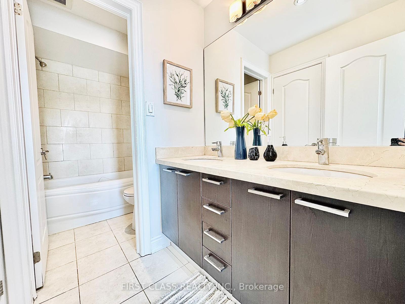
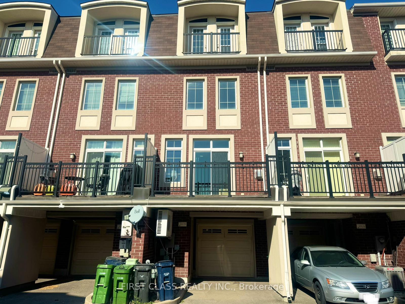
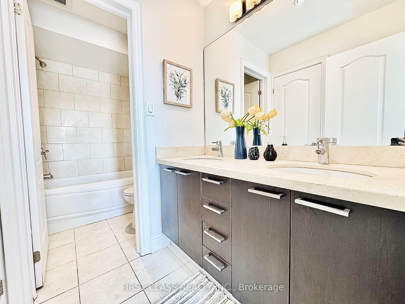
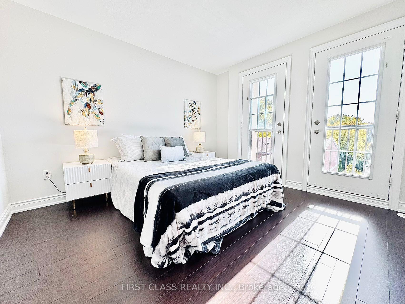
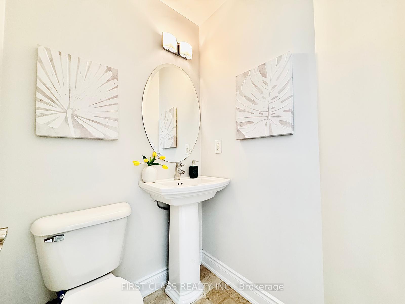
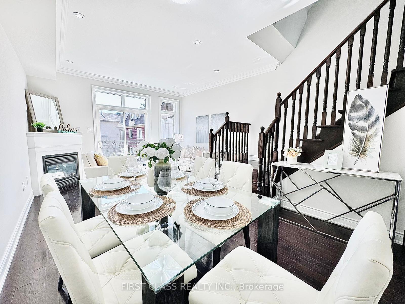
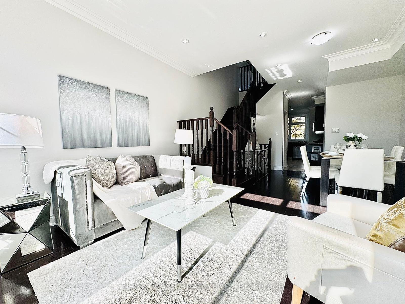
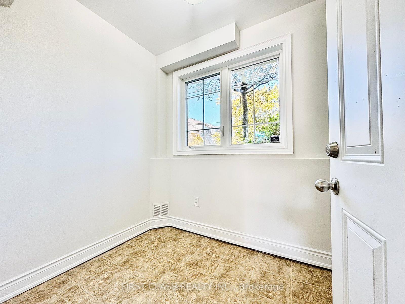
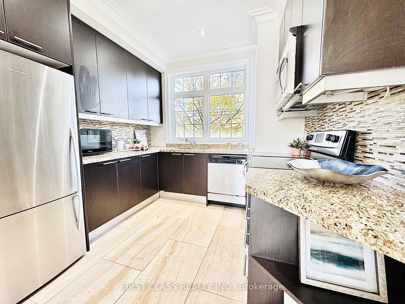
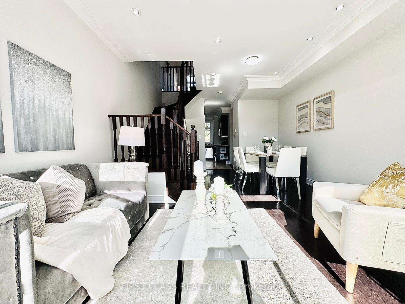
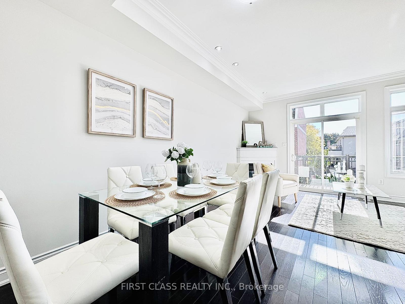
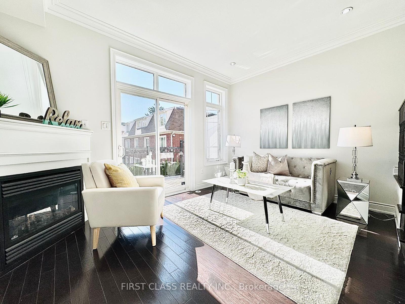
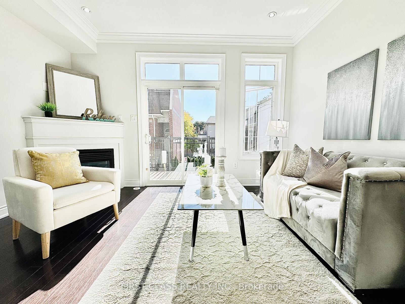
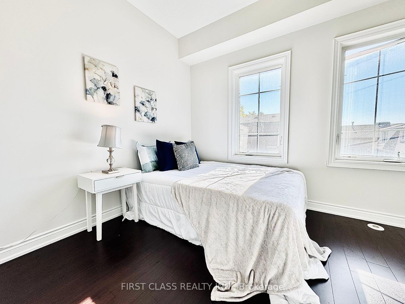
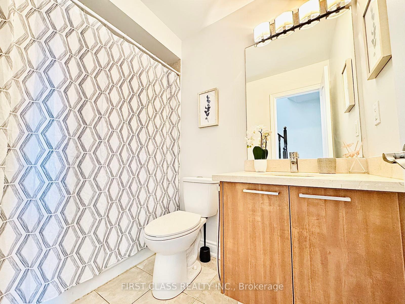
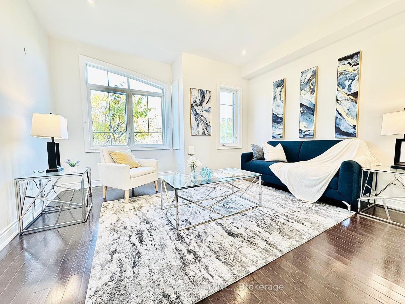
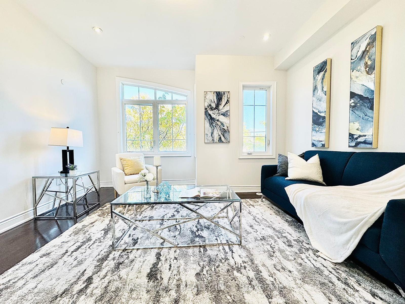
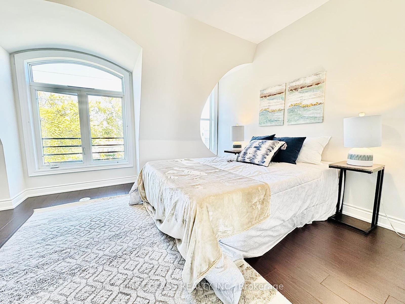
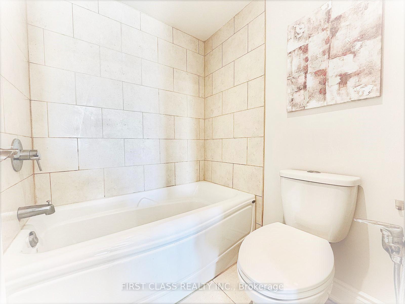
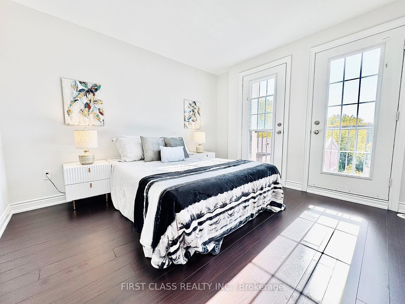
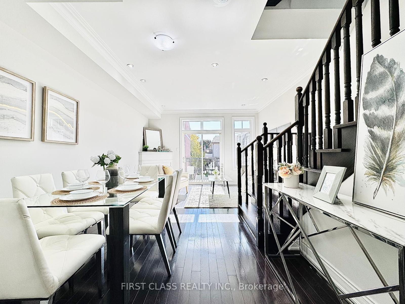
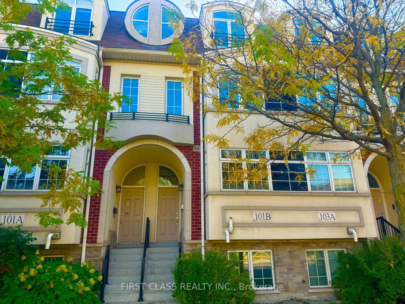
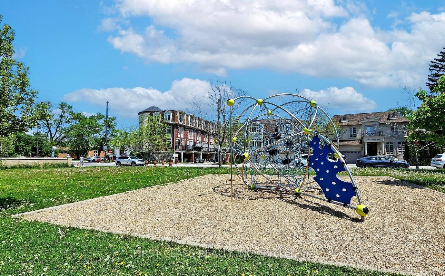
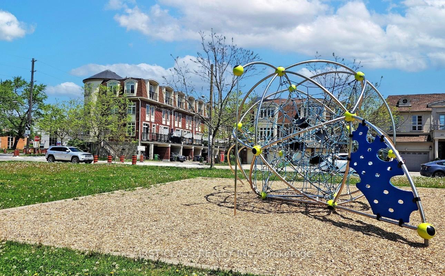
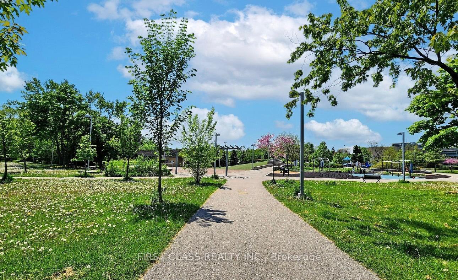
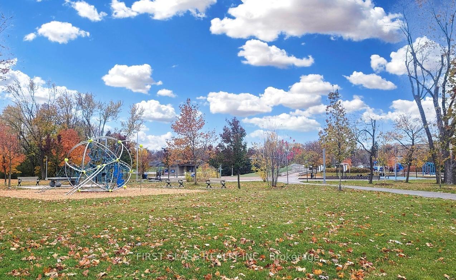
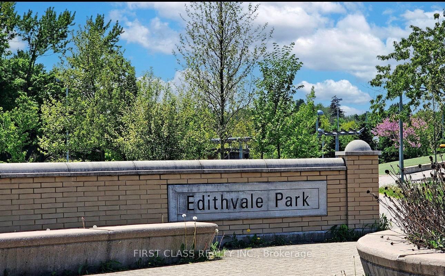




























| Come and explore this rare and beautiful 3+1 bedroom townhome located in the heart of the highly sought-after Willowdale neighborhood at Yonge & Finch! This true stunner boasts over 1700 sq.ft of meticulously designed living space, featuring lavish touches such as 9ft ceilings, pot lights, and a gas fireplace. *Brand New laminate flooring in all bedrooms. *Fresh paint throughout. Enjoy a substantial balcony with a gas BBQ hookup. This gem includes full-sized living, dining, and family rooms, complemented by a spacious open kitchen adorned with granite counters and stainless steel appliances. Three generously sized bedrooms, including a sizable 4-piece ensuite for the primary bedroom. Just steps away from the TTC Subway and with quick access to Hwy 401. Gorgeous parks, a ravine pathway, highly sought-after schools, a community center, as well as restaurants and entertainment, are all at your doorstep! |
| Extras: *Stainless Steel Fridge, B/I Dishwasher, Stove, Microwave; Washer & Dryer* All Elfs* Additional den/office space on ground level. Private garage. $239.13 monthly Polt fee |
| Price | $1,288,000 |
| Taxes: | $5643.63 |
| Address: | 101B Finch Ave West , Toronto, M2N 2H6, Ontario |
| Lot Size: | 14.24 x 48.95 (Feet) |
| Directions/Cross Streets: | Yonge St. & Finch Ave |
| Rooms: | 7 |
| Rooms +: | 1 |
| Bedrooms: | 3 |
| Bedrooms +: | 1 |
| Kitchens: | 1 |
| Family Room: | Y |
| Basement: | Finished, Sep Entrance |
| Property Type: | Att/Row/Twnhouse |
| Style: | 3-Storey |
| Exterior: | Stone, Stucco/Plaster |
| Garage Type: | Built-In |
| (Parking/)Drive: | Private |
| Drive Parking Spaces: | 1 |
| Pool: | None |
| Approximatly Square Footage: | 1500-2000 |
| Property Features: | Library, Place Of Worship, Public Transit, School |
| Fireplace/Stove: | Y |
| Heat Source: | Gas |
| Heat Type: | Forced Air |
| Central Air Conditioning: | Central Air |
| Laundry Level: | Upper |
| Sewers: | Sewers |
| Water: | Municipal |
$
%
Years
This calculator is for demonstration purposes only. Always consult a professional
financial advisor before making personal financial decisions.
| Although the information displayed is believed to be accurate, no warranties or representations are made of any kind. |
| FIRST CLASS REALTY INC. |
- Listing -1 of 0
|
|

Dir:
1-866-382-2968
Bus:
416-548-7854
Fax:
416-981-7184
| Book Showing | Email a Friend |
Jump To:
At a Glance:
| Type: | Freehold - Att/Row/Twnhouse |
| Area: | Toronto |
| Municipality: | Toronto |
| Neighbourhood: | Willowdale West |
| Style: | 3-Storey |
| Lot Size: | 14.24 x 48.95(Feet) |
| Approximate Age: | |
| Tax: | $5,643.63 |
| Maintenance Fee: | $0 |
| Beds: | 3+1 |
| Baths: | 3 |
| Garage: | 0 |
| Fireplace: | Y |
| Air Conditioning: | |
| Pool: | None |
Locatin Map:
Payment Calculator:

Listing added to your favorite list
Looking for resale homes?

By agreeing to Terms of Use, you will have ability to search up to 249920 listings and access to richer information than found on REALTOR.ca through my website.
- Color Examples
- Red
- Magenta
- Gold
- Black and Gold
- Dark Navy Blue And Gold
- Cyan
- Black
- Purple
- Gray
- Blue and Black
- Orange and Black
- Green
- Device Examples


