$1,599,000
Available - For Sale
Listing ID: C11887118
46 Connaught Ave , Toronto, M2M 1G8, Ontario
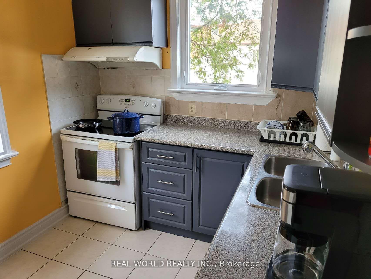
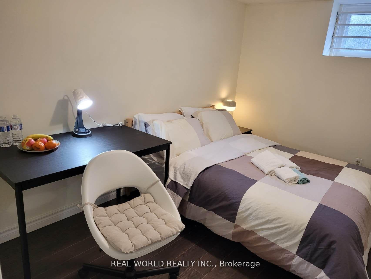
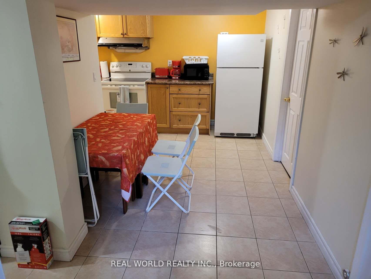
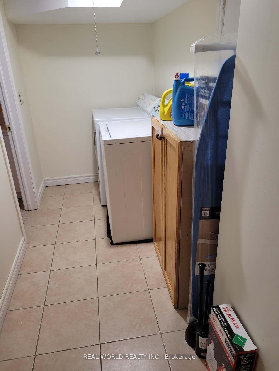
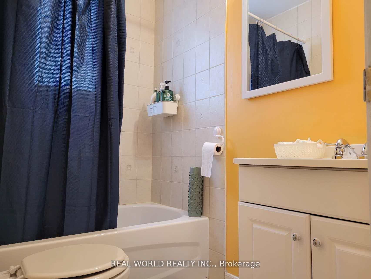
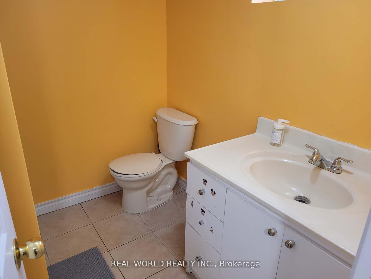
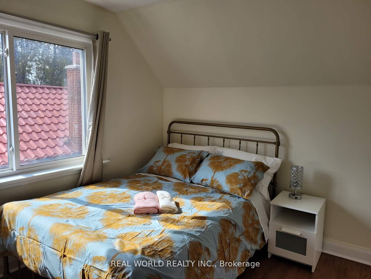
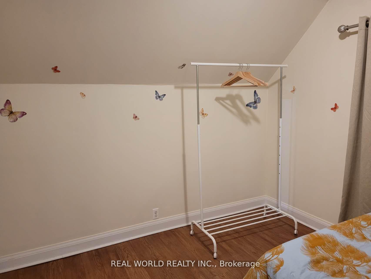
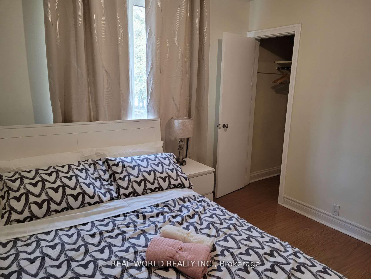
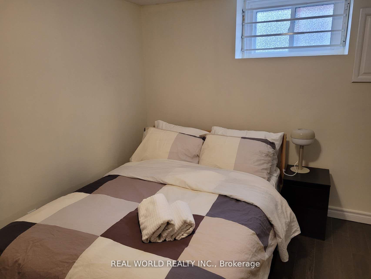
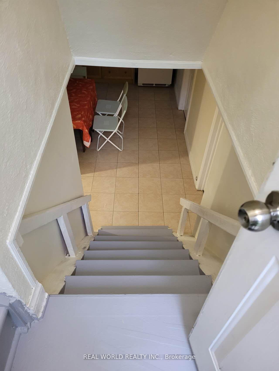
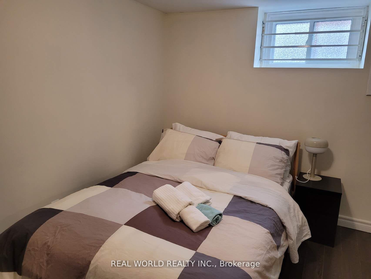
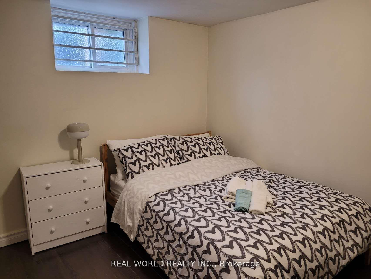
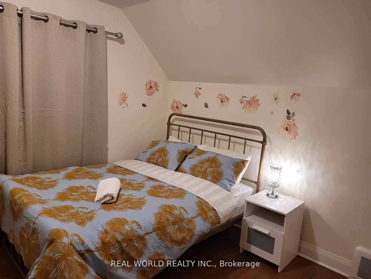
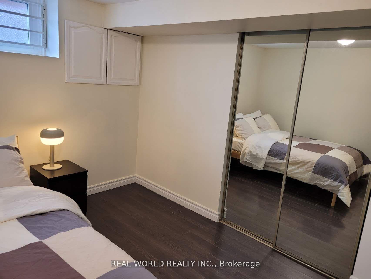
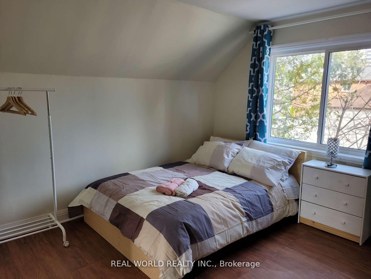
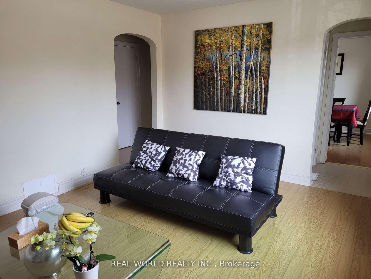
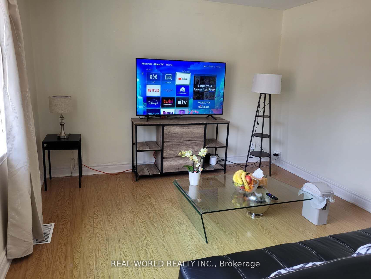
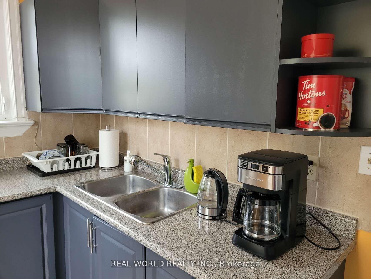
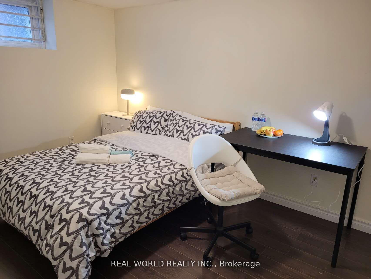
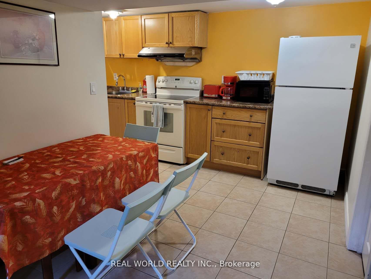
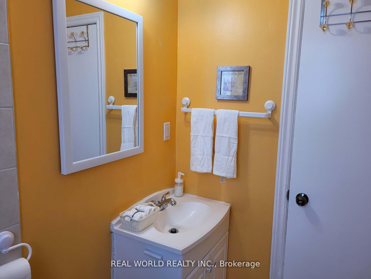
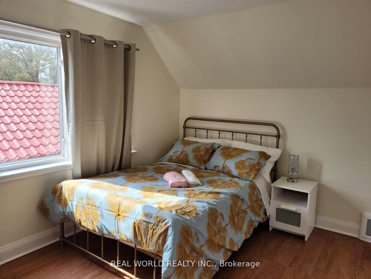
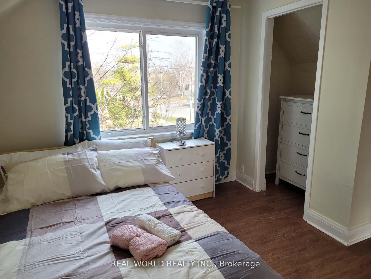
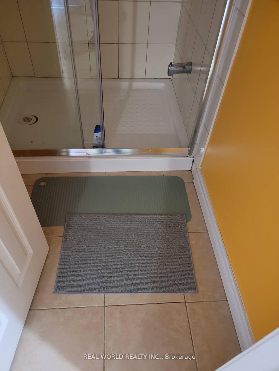
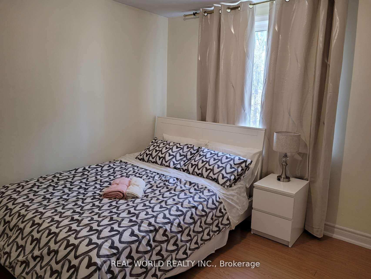
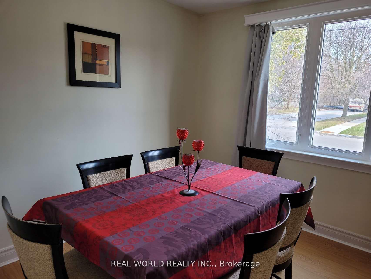
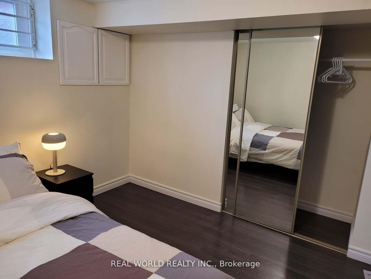
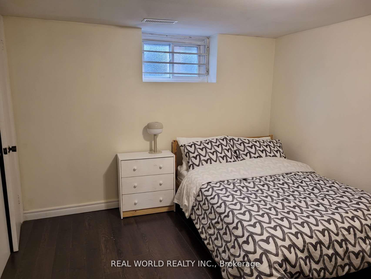
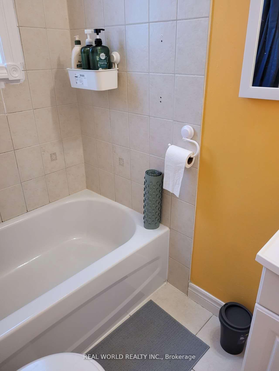
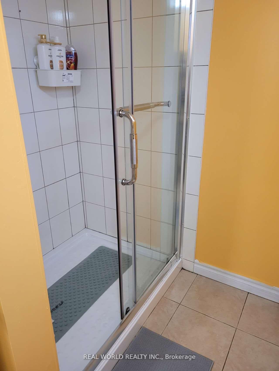
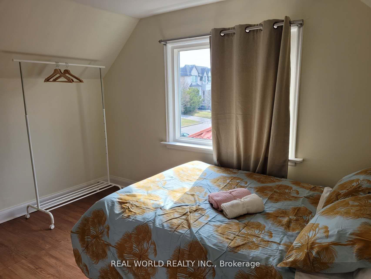
































| Walking Distance to Yonge and Finch Station, 50 x 132 Lot. You can build your dream house, Close to Yonge but off Yonge St. convenient but not noisy, 6 bedrooms in total, Live and rent, Or Live and Do Air BNB, Income property. Detached Dwelling With Potential Separate Entrance Into Basement. Close to Bus Stops, Tim Hortons, Grocery Stores, Restaurants and Schools. |
| Price | $1,599,000 |
| Taxes: | $5900.00 |
| Address: | 46 Connaught Ave , Toronto, M2M 1G8, Ontario |
| Lot Size: | 50.00 x 132.00 (Feet) |
| Directions/Cross Streets: | Yonge/Drewry |
| Rooms: | 6 |
| Rooms +: | 3 |
| Bedrooms: | 3 |
| Bedrooms +: | 2 |
| Kitchens: | 1 |
| Kitchens +: | 1 |
| Family Room: | N |
| Basement: | Apartment, Sep Entrance |
| Property Type: | Detached |
| Style: | 1 1/2 Storey |
| Exterior: | Brick |
| Garage Type: | None |
| (Parking/)Drive: | Private |
| Drive Parking Spaces: | 3 |
| Pool: | None |
| Fireplace/Stove: | N |
| Heat Source: | Gas |
| Heat Type: | Forced Air |
| Central Air Conditioning: | Central Air |
| Sewers: | Sewers |
| Water: | Municipal |
$
%
Years
This calculator is for demonstration purposes only. Always consult a professional
financial advisor before making personal financial decisions.
| Although the information displayed is believed to be accurate, no warranties or representations are made of any kind. |
| REAL WORLD REALTY INC. |
- Listing -1 of 0
|
|

Dir:
1-866-382-2968
Bus:
416-548-7854
Fax:
416-981-7184
| Book Showing | Email a Friend |
Jump To:
At a Glance:
| Type: | Freehold - Detached |
| Area: | Toronto |
| Municipality: | Toronto |
| Neighbourhood: | Newtonbrook West |
| Style: | 1 1/2 Storey |
| Lot Size: | 50.00 x 132.00(Feet) |
| Approximate Age: | |
| Tax: | $5,900 |
| Maintenance Fee: | $0 |
| Beds: | 3+2 |
| Baths: | 4 |
| Garage: | 0 |
| Fireplace: | N |
| Air Conditioning: | |
| Pool: | None |
Locatin Map:
Payment Calculator:

Listing added to your favorite list
Looking for resale homes?

By agreeing to Terms of Use, you will have ability to search up to 249920 listings and access to richer information than found on REALTOR.ca through my website.
- Color Examples
- Red
- Magenta
- Gold
- Black and Gold
- Dark Navy Blue And Gold
- Cyan
- Black
- Purple
- Gray
- Blue and Black
- Orange and Black
- Green
- Device Examples


