$399,000
Available - For Sale
Listing ID: X11885901
10 Cooper St , Unit 206, Cambridge, N3C 2N2, Ontario
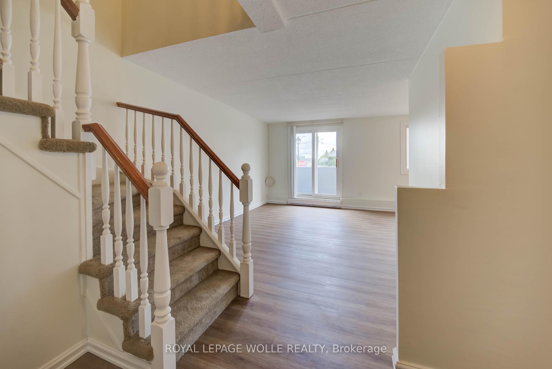
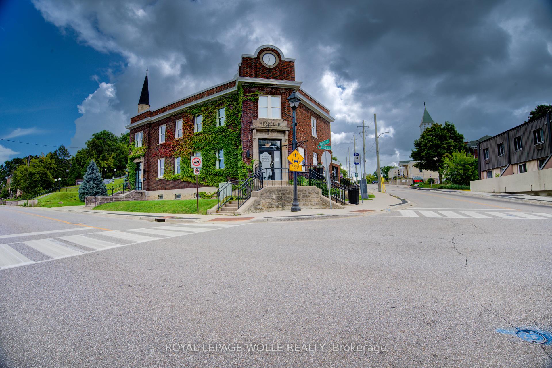
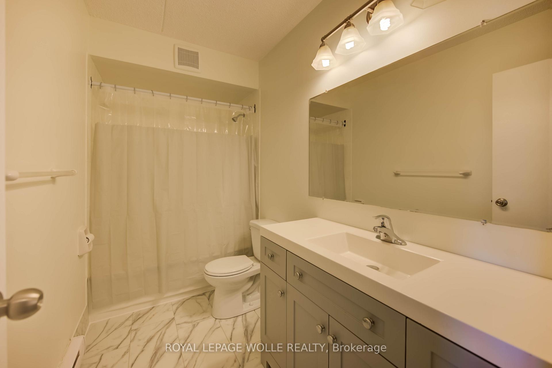
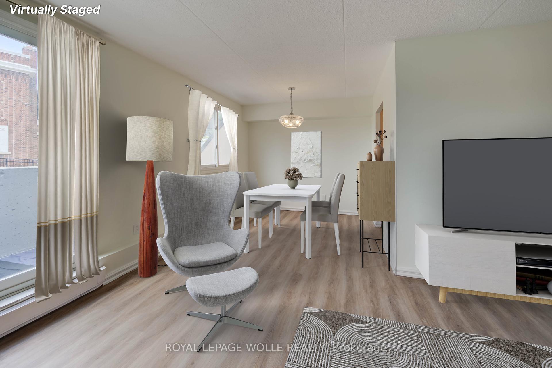
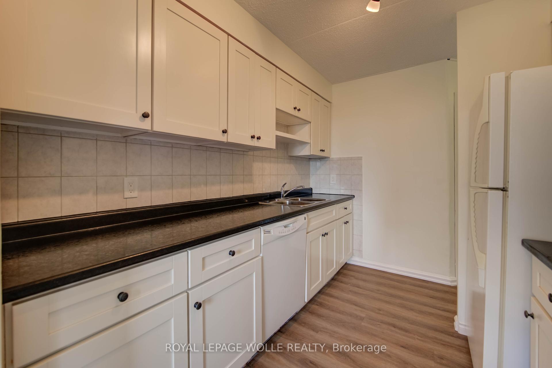
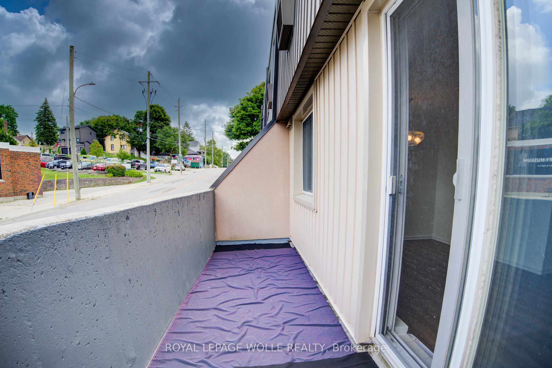
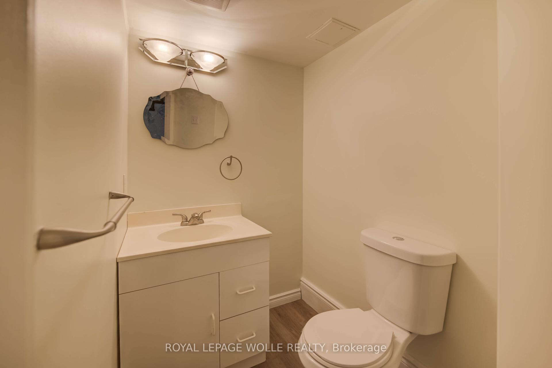
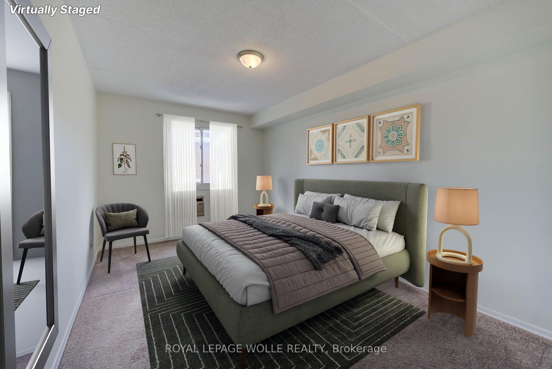
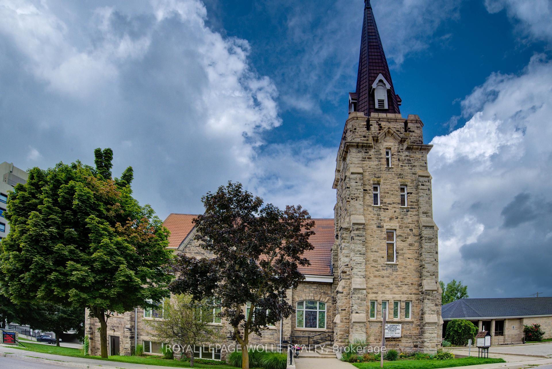
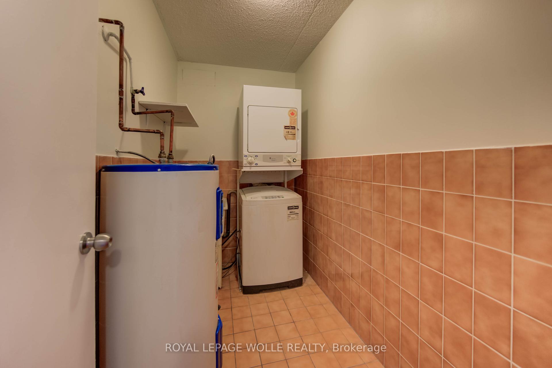
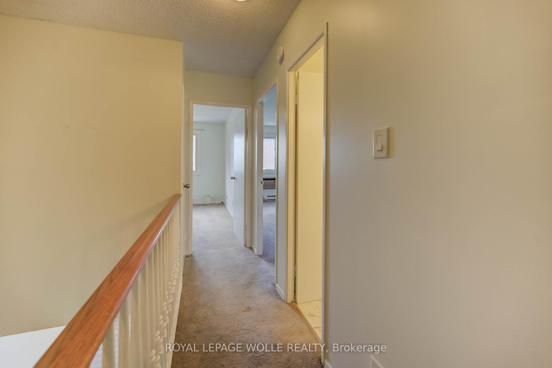
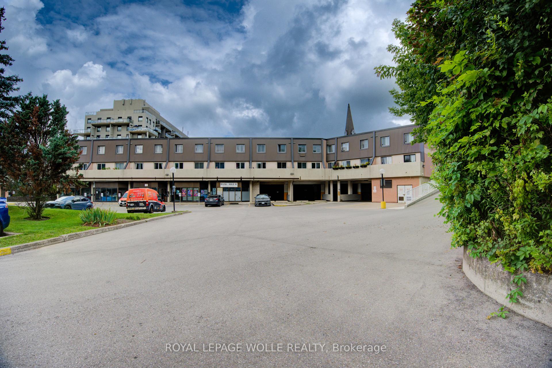
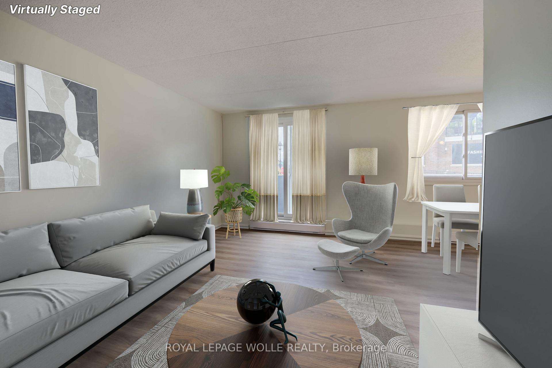
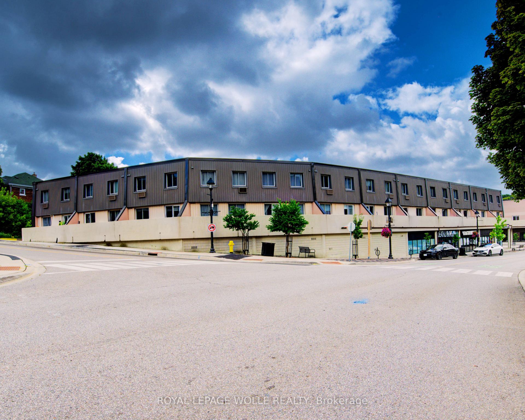
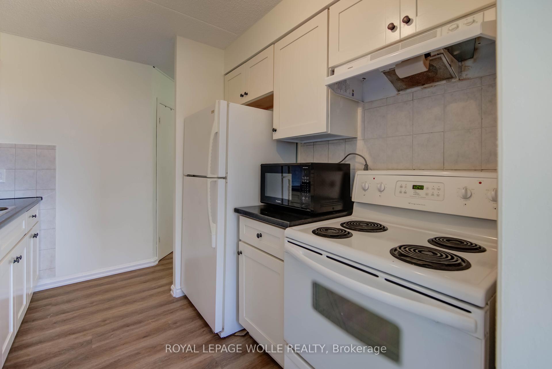
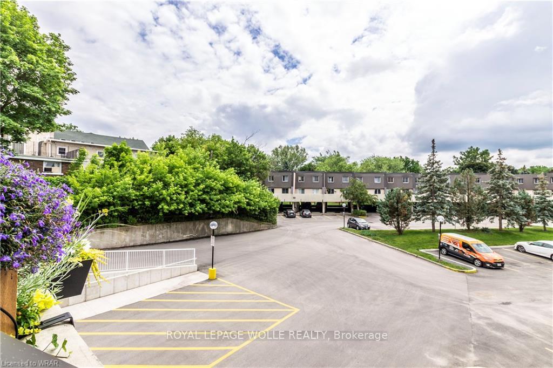
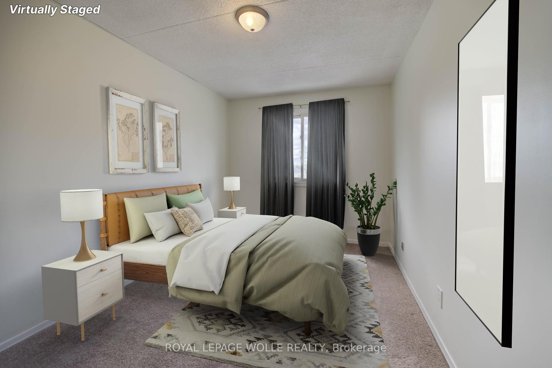

















| Nestled in the coveted HESPLER VILLAGE, this newly RENOVATED home features 2 spacious bedrooms, 2 bathrooms and modern living with a touch of ELEGANCE. The large living room, bathed in natural light, leads to an ample sized balcony through sleek sliding doors, perfect for enjoying your morning coffee or evening retreats. The bright kitchen is adjacent to the dining room and perfect for entertaining guests. Upstairs is a STUNNING VANITY that await your belongings. Recent upgrades make this home move-in ready, including new LUXURY flooring, bathroom thrones, fresh paint, outlets and fixtures (2024), electrical panel (2017), windows (2018). The convenience of IN-SUITE LAUNDRY on the upper level adds to the effortless living experience. Dont miss out on this beautiful condo in one of Hespelers most sought-after locations! |
| Price | $399,000 |
| Taxes: | $2122.63 |
| Assessment: | $153000 |
| Assessment Year: | 2024 |
| Maintenance Fee: | 566.12 |
| Address: | 10 Cooper St , Unit 206, Cambridge, N3C 2N2, Ontario |
| Province/State: | Ontario |
| Condo Corporation No | WCP |
| Level | 2 |
| Unit No | 9 |
| Directions/Cross Streets: | Cooper and Queen |
| Rooms: | 8 |
| Bedrooms: | 2 |
| Bedrooms +: | |
| Kitchens: | 1 |
| Family Room: | Y |
| Basement: | None |
| Approximatly Age: | 31-50 |
| Property Type: | Condo Apt |
| Style: | 2-Storey |
| Exterior: | Alum Siding, Stucco/Plaster |
| Garage Type: | Carport |
| Garage(/Parking)Space: | 1.00 |
| Drive Parking Spaces: | 1 |
| Park #1 | |
| Parking Spot: | 16 |
| Parking Type: | Exclusive |
| Exposure: | S |
| Balcony: | Encl |
| Locker: | None |
| Pet Permited: | Restrict |
| Approximatly Age: | 31-50 |
| Approximatly Square Footage: | 1000-1199 |
| Building Amenities: | Visitor Parking |
| Property Features: | Arts Centre, Library, Park, Place Of Worship, Public Transit, School |
| Maintenance: | 566.12 |
| Water Included: | Y |
| Common Elements Included: | Y |
| Parking Included: | Y |
| Building Insurance Included: | Y |
| Fireplace/Stove: | N |
| Heat Source: | Electric |
| Heat Type: | Baseboard |
| Central Air Conditioning: | None |
| Laundry Level: | Upper |
$
%
Years
This calculator is for demonstration purposes only. Always consult a professional
financial advisor before making personal financial decisions.
| Although the information displayed is believed to be accurate, no warranties or representations are made of any kind. |
| ROYAL LEPAGE WOLLE REALTY |
- Listing -1 of 0
|
|

Dir:
1-866-382-2968
Bus:
416-548-7854
Fax:
416-981-7184
| Book Showing | Email a Friend |
Jump To:
At a Glance:
| Type: | Condo - Condo Apt |
| Area: | Waterloo |
| Municipality: | Cambridge |
| Neighbourhood: | |
| Style: | 2-Storey |
| Lot Size: | x () |
| Approximate Age: | 31-50 |
| Tax: | $2,122.63 |
| Maintenance Fee: | $566.12 |
| Beds: | 2 |
| Baths: | 2 |
| Garage: | 1 |
| Fireplace: | N |
| Air Conditioning: | |
| Pool: |
Locatin Map:
Payment Calculator:

Listing added to your favorite list
Looking for resale homes?

By agreeing to Terms of Use, you will have ability to search up to 249920 listings and access to richer information than found on REALTOR.ca through my website.
- Color Examples
- Red
- Magenta
- Gold
- Black and Gold
- Dark Navy Blue And Gold
- Cyan
- Black
- Purple
- Gray
- Blue and Black
- Orange and Black
- Green
- Device Examples


