$828,800
Available - For Sale
Listing ID: C11886013
150 East Liberty St , Unit 2805, Toronto, M6K 3R5, Ontario
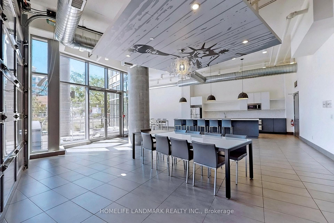
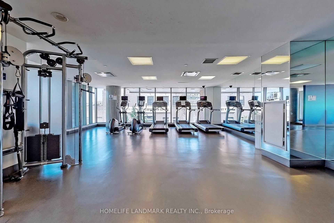

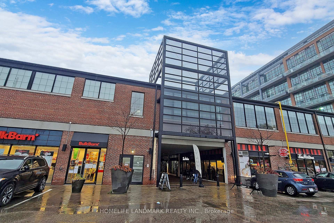
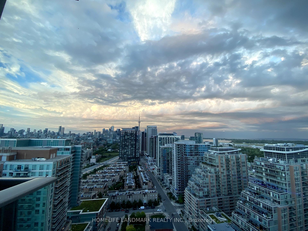
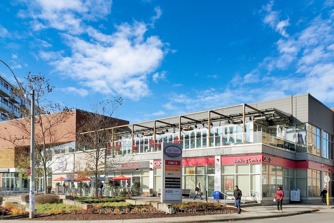
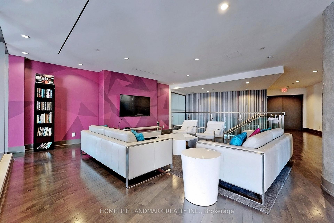
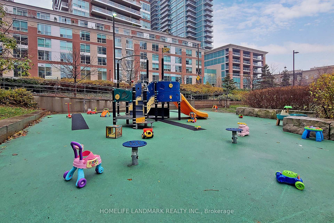
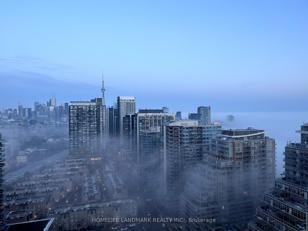
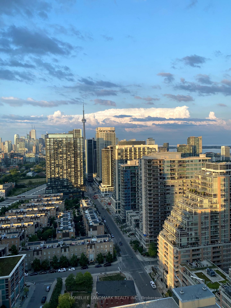
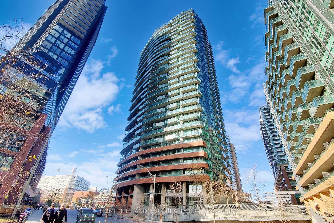
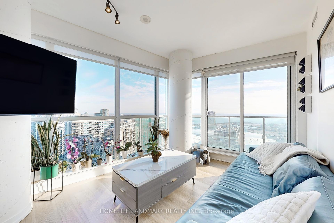
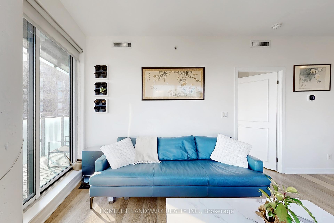
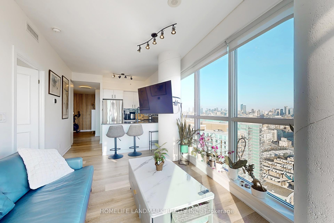
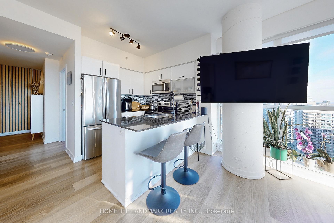
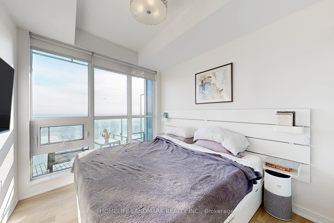

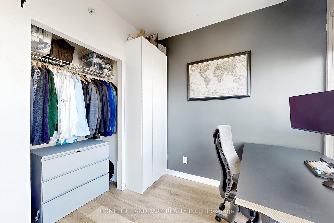
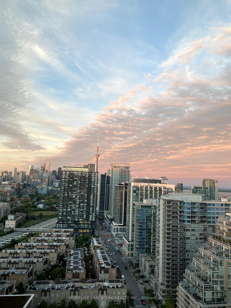
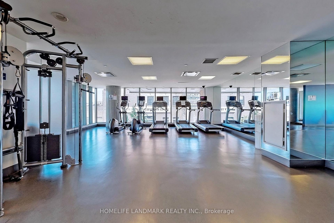
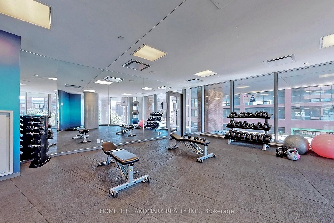
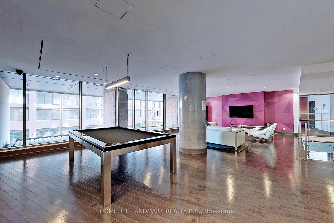
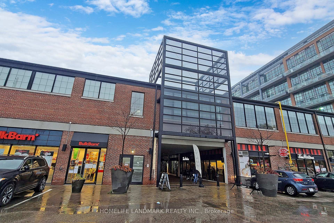
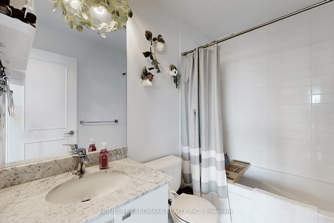
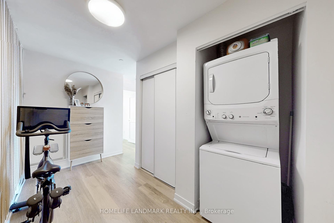
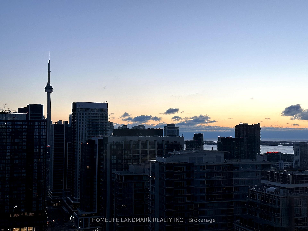
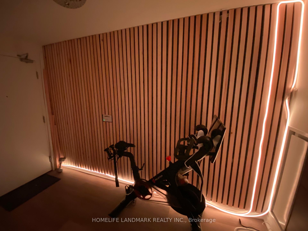
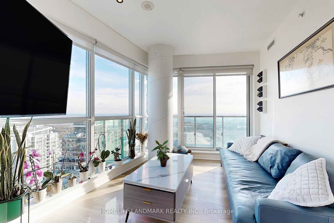
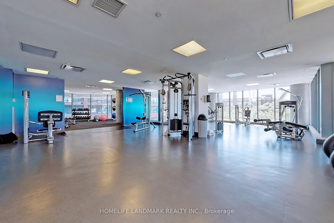
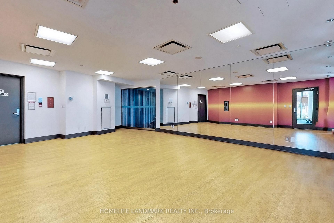
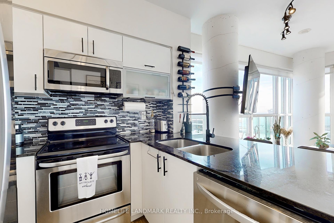
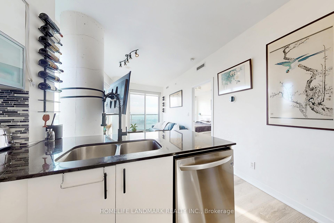
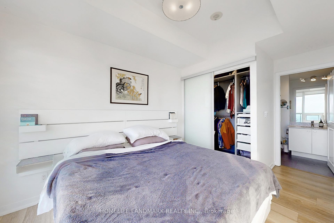
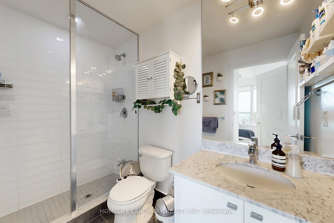
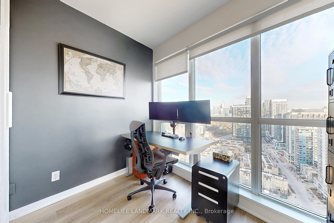
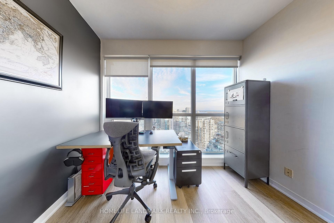
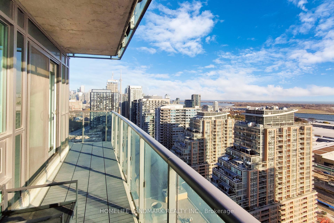
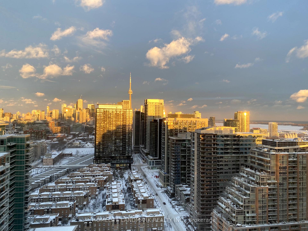
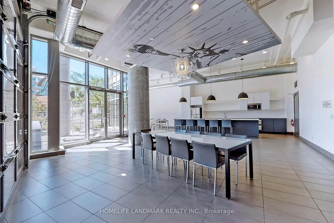
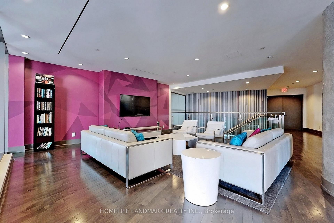
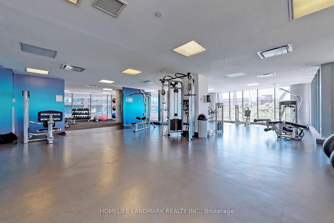
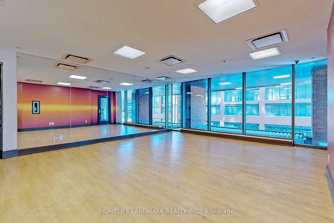
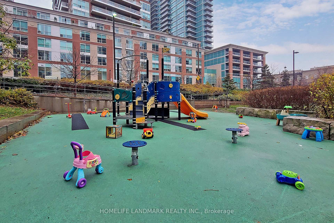
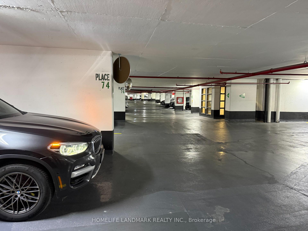
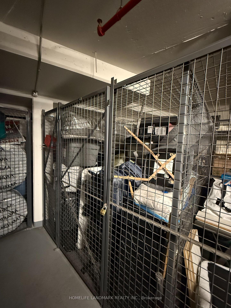
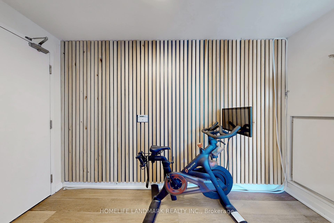
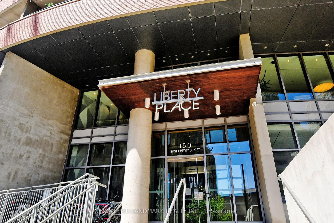
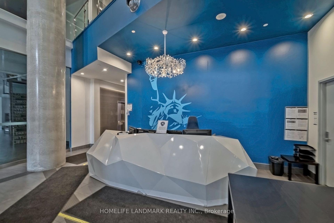
















































| You Can't Beat This View! Enjoy Panoramic Views Of The Toronto Skyline, Cn Tower & The Lake! The Southeast Corner Unit Features Floor-To-Ceiling Windows, High Ceilings, & Plenty Of Natural Light. Open Concept Kitchen, Dining, And Living Area With Unobstructed Views & Walk-Out To 112 Sq. Ft. Balcony Facing South And East. The Practical Layout Includes A Den With Ample Storage & Laundry. Second Bedroom With Stunning Views and Perfect For Guests and Growing Family. A 4 Pc Second Bathroom. Primary Bedroom, Walk-In Closet And 4pc Ensuite Bathroom. This Unit Comes With An Extra-Large Locker and a Parking. Viewing This Stunning Property Is The Only Way To Fully Appreciate This Opportunity! Vibrant &Trendy Liberty Village Has Tons To Offer, Don't Miss Out! |
| Extras: Ss Appliances: Fridge, Stove, Microwave Fan, B/I Dishwasher. Clothes Washer&Dryer. All Elfs & window coverings&shelves on the wall. 1 Parking & 1 Locker. |
| Price | $828,800 |
| Taxes: | $2875.47 |
| Maintenance Fee: | 667.95 |
| Address: | 150 East Liberty St , Unit 2805, Toronto, M6K 3R5, Ontario |
| Province/State: | Ontario |
| Condo Corporation No | TSCC |
| Level | 28 |
| Unit No | 5 |
| Directions/Cross Streets: | East Liberty & Strachan |
| Rooms: | 5 |
| Rooms +: | 1 |
| Bedrooms: | 2 |
| Bedrooms +: | 1 |
| Kitchens: | 1 |
| Family Room: | N |
| Basement: | None |
| Approximatly Age: | 6-10 |
| Property Type: | Condo Apt |
| Style: | Apartment |
| Exterior: | Concrete |
| Garage Type: | Underground |
| Garage(/Parking)Space: | 1.00 |
| Drive Parking Spaces: | 0 |
| Park #1 | |
| Parking Type: | Owned |
| Legal Description: | C/74 |
| Exposure: | Se |
| Balcony: | Open |
| Locker: | Owned |
| Pet Permited: | Restrict |
| Approximatly Age: | 6-10 |
| Approximatly Square Footage: | 700-799 |
| Building Amenities: | Bbqs Allowed, Bike Storage, Guest Suites, Party/Meeting Room, Sauna, Visitor Parking |
| Property Features: | Clear View, Lake/Pond, Marina, Park, Public Transit, School Bus Route |
| Maintenance: | 667.95 |
| CAC Included: | Y |
| Water Included: | Y |
| Common Elements Included: | Y |
| Heat Included: | Y |
| Parking Included: | Y |
| Building Insurance Included: | Y |
| Fireplace/Stove: | N |
| Heat Source: | Gas |
| Heat Type: | Forced Air |
| Central Air Conditioning: | Central Air |
| Laundry Level: | Main |
$
%
Years
This calculator is for demonstration purposes only. Always consult a professional
financial advisor before making personal financial decisions.
| Although the information displayed is believed to be accurate, no warranties or representations are made of any kind. |
| HOMELIFE LANDMARK REALTY INC. |
- Listing -1 of 0
|
|

Dir:
1-866-382-2968
Bus:
416-548-7854
Fax:
416-981-7184
| Virtual Tour | Book Showing | Email a Friend |
Jump To:
At a Glance:
| Type: | Condo - Condo Apt |
| Area: | Toronto |
| Municipality: | Toronto |
| Neighbourhood: | Niagara |
| Style: | Apartment |
| Lot Size: | x () |
| Approximate Age: | 6-10 |
| Tax: | $2,875.47 |
| Maintenance Fee: | $667.95 |
| Beds: | 2+1 |
| Baths: | 2 |
| Garage: | 1 |
| Fireplace: | N |
| Air Conditioning: | |
| Pool: |
Locatin Map:
Payment Calculator:

Listing added to your favorite list
Looking for resale homes?

By agreeing to Terms of Use, you will have ability to search up to 249920 listings and access to richer information than found on REALTOR.ca through my website.
- Color Examples
- Red
- Magenta
- Gold
- Black and Gold
- Dark Navy Blue And Gold
- Cyan
- Black
- Purple
- Gray
- Blue and Black
- Orange and Black
- Green
- Device Examples


