$699,500
Available - For Sale
Listing ID: X11885999
570 Linden Dr , Unit 13, Cambridge, N3H 5L5, Ontario
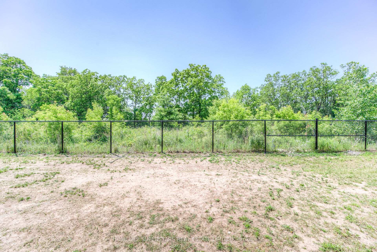
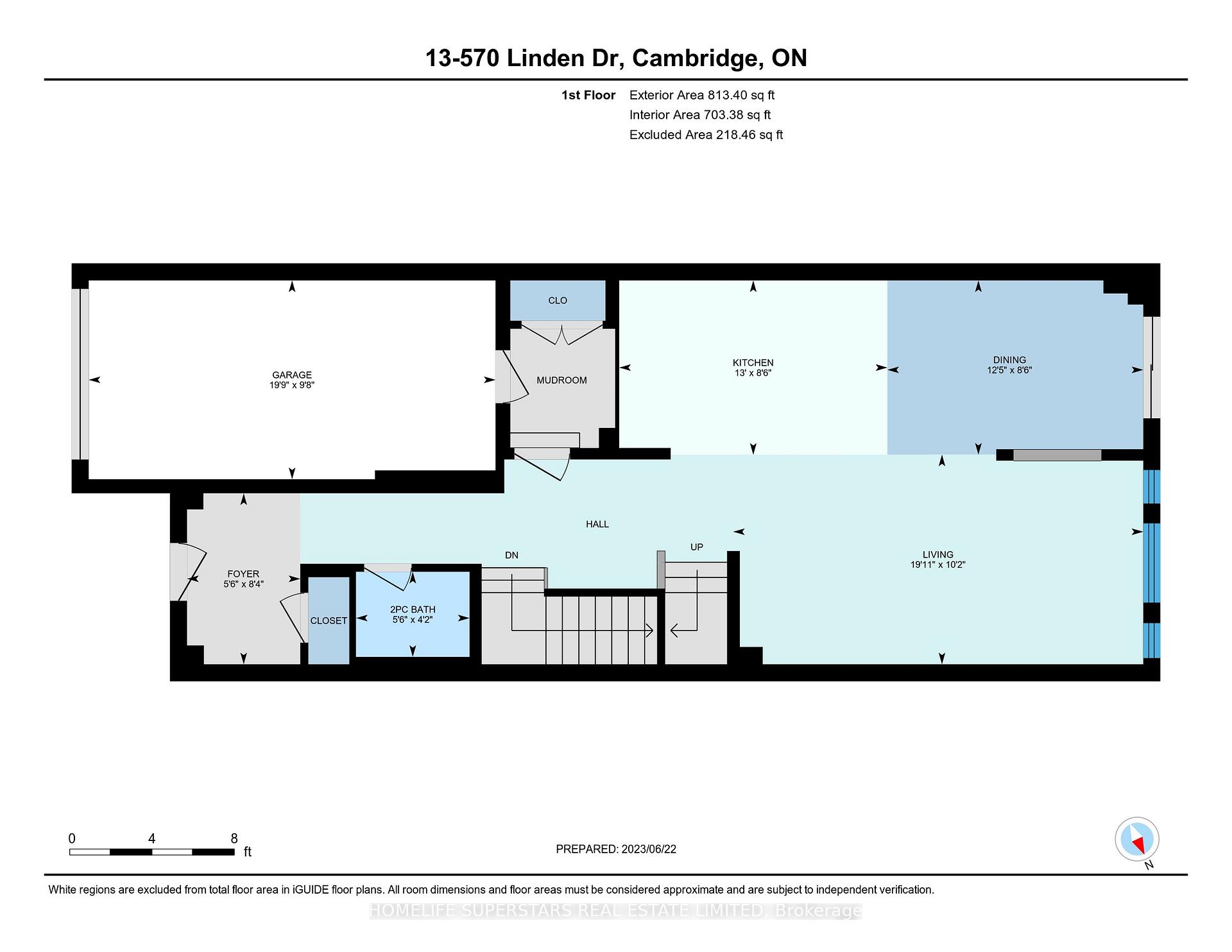
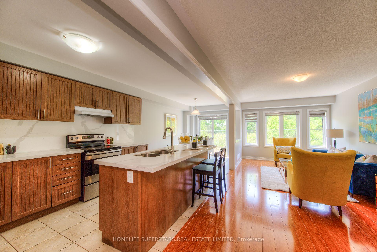
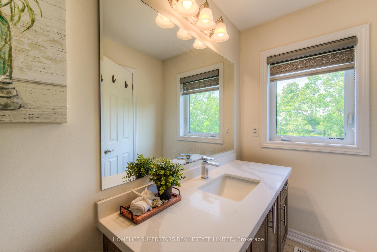
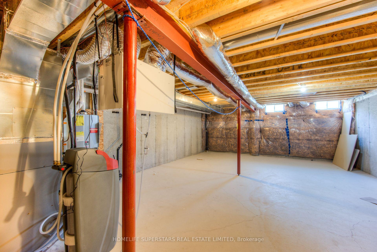
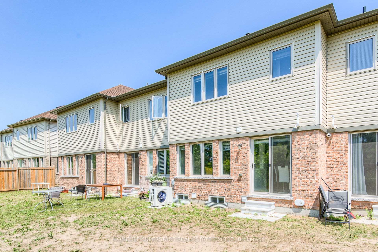
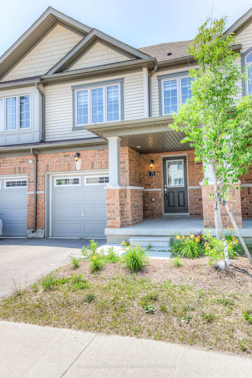
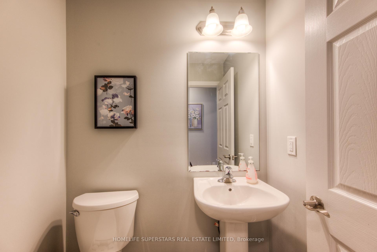
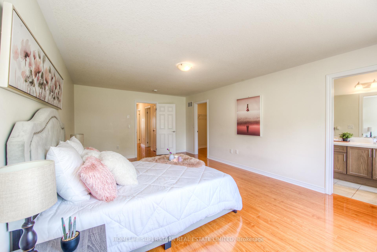
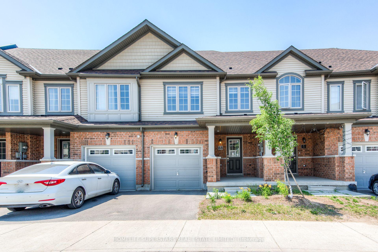
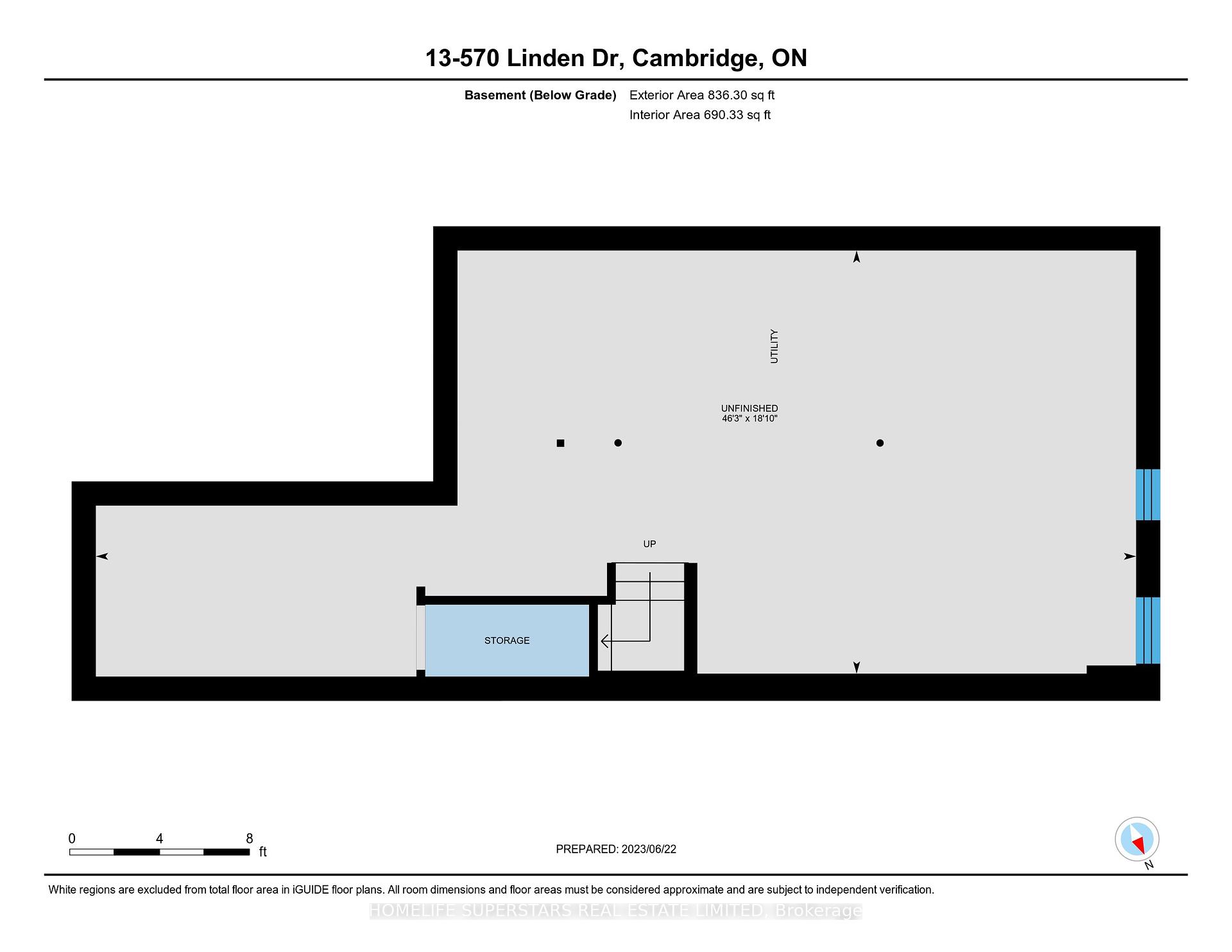
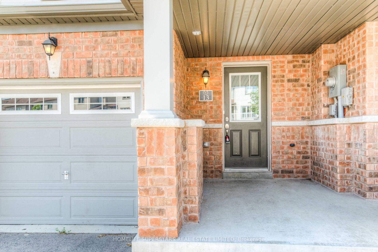
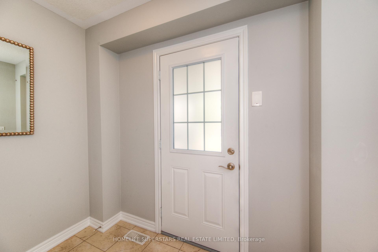
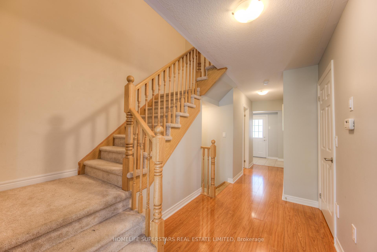
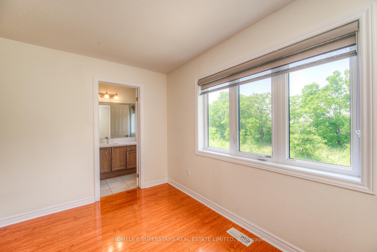
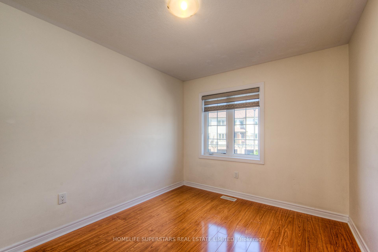
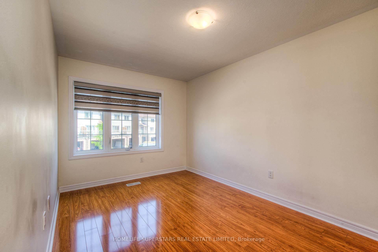
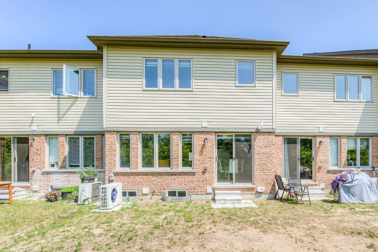
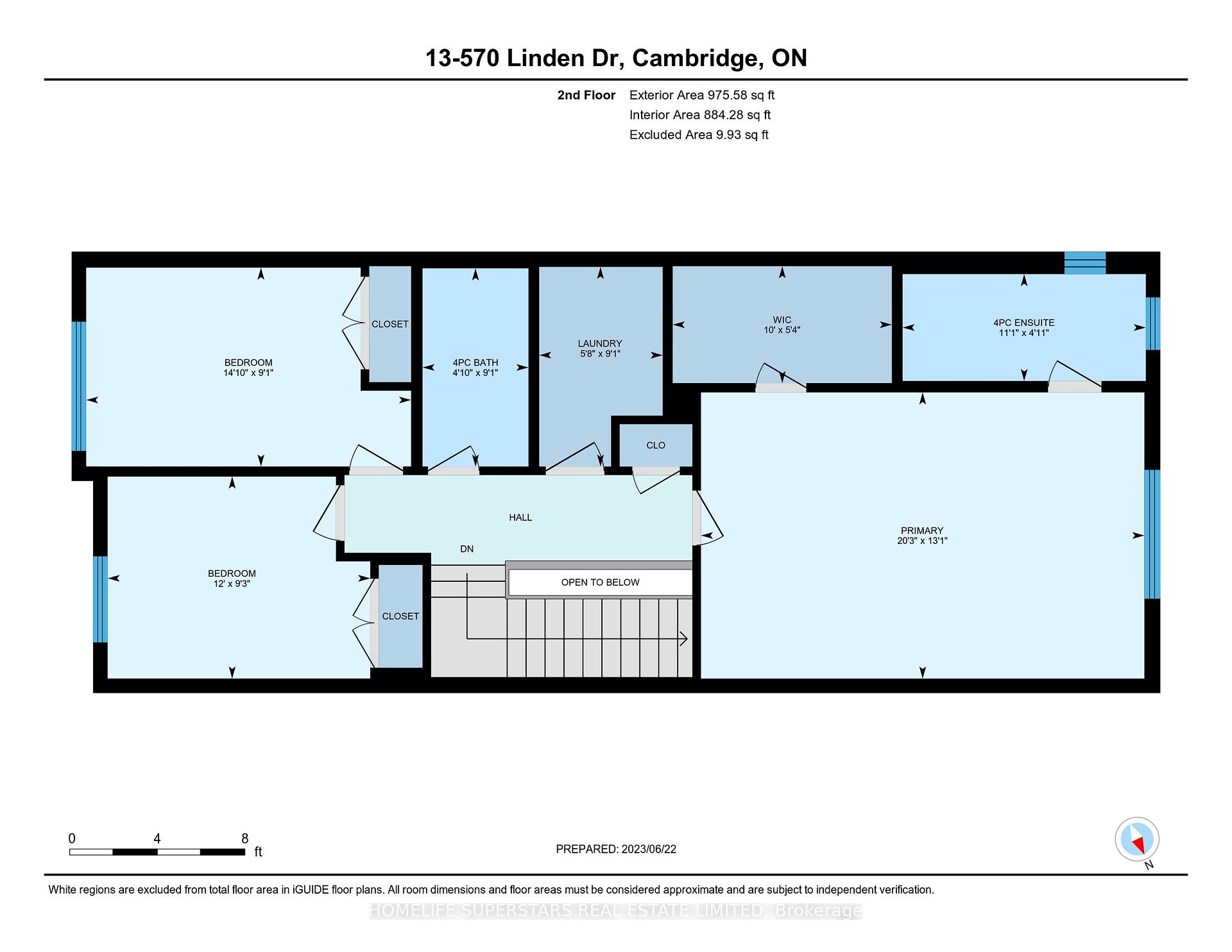
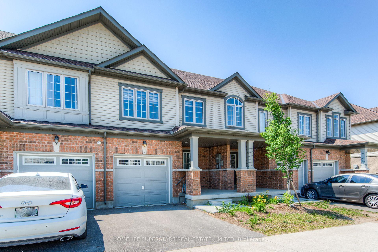
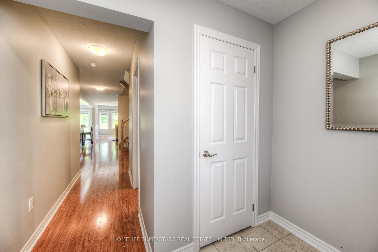
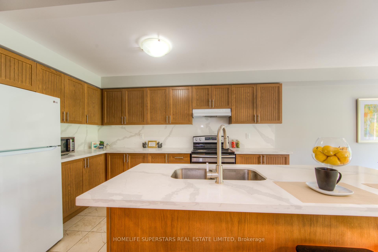
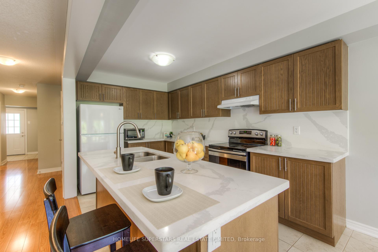
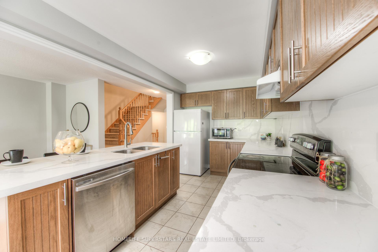
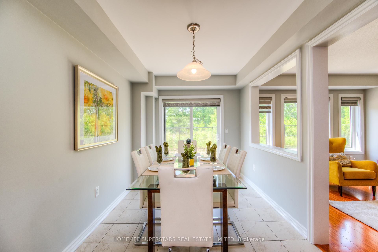
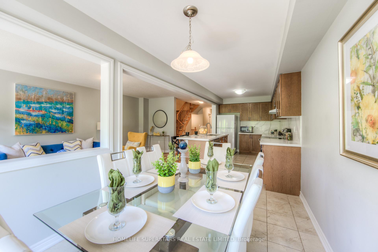
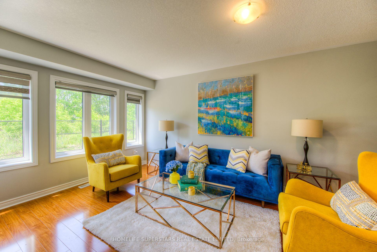
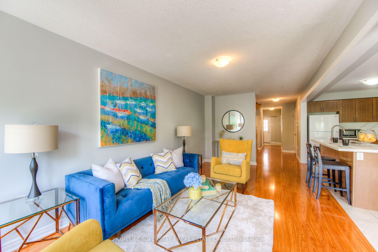
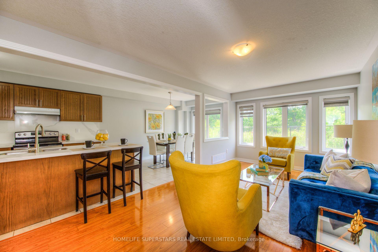
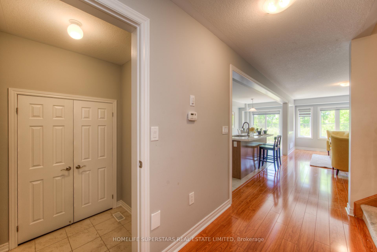
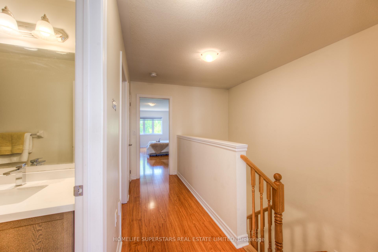
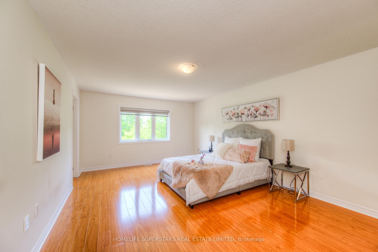
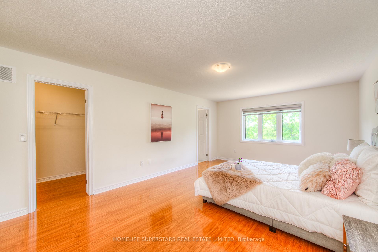
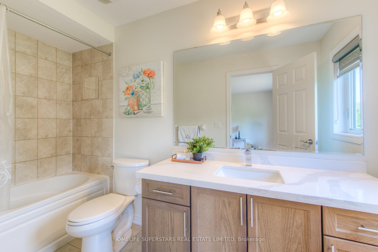
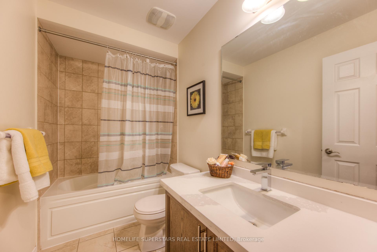
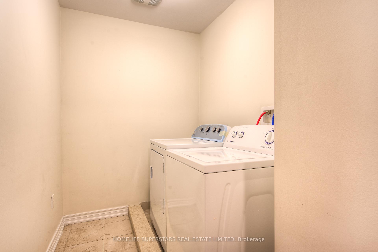
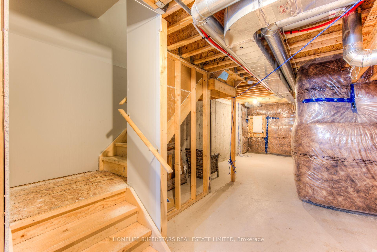
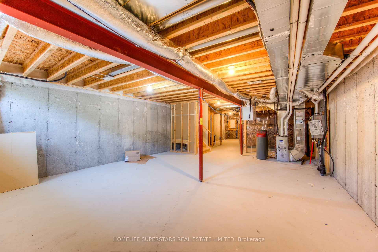
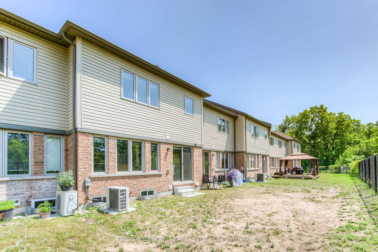







































| Backing On Grand River , Beautiful Ravine Lot, Two Story Bright 3 Bedroom + 2.5 Bathroom ~1795 Sq.Ft Home, Family Size Kitchen With Brand New Quartz Counters W/Brkfast Bar, Quartz Back Splash And Large Eat-In Area, Lovely Great Room Overlooking Dining, Entrance From Garage, Large Coat Closet, Master Bedroom With W/I Closet & 4 Piece Ensuite With Soaker Tub, Two Additional Spacious Bedrooms And 2nd 4 Piece Bathroom Upstairs, Laminate Flooring Throughout, Great Home For Entertaining!! |
| Extras: Newer Quartz Counters Throughout The House, There Is A Monthly $140.53 POTL/Maintenance Fee For Snow Removal And Yard Maintenance |
| Price | $699,500 |
| Taxes: | $6465.00 |
| Address: | 570 Linden Dr , Unit 13, Cambridge, N3H 5L5, Ontario |
| Apt/Unit: | 13 |
| Lot Size: | 19.69 x 98.08 (Feet) |
| Acreage: | < .50 |
| Directions/Cross Streets: | Preston Pkway/Linden |
| Rooms: | 5 |
| Bedrooms: | 3 |
| Bedrooms +: | |
| Kitchens: | 1 |
| Family Room: | N |
| Basement: | Full |
| Approximatly Age: | 0-5 |
| Property Type: | Att/Row/Twnhouse |
| Style: | 2-Storey |
| Exterior: | Alum Siding, Brick |
| Garage Type: | Attached |
| (Parking/)Drive: | Private |
| Drive Parking Spaces: | 1 |
| Pool: | None |
| Approximatly Age: | 0-5 |
| Approximatly Square Footage: | 1500-2000 |
| Fireplace/Stove: | N |
| Heat Source: | Gas |
| Heat Type: | Forced Air |
| Central Air Conditioning: | Central Air |
| Laundry Level: | Upper |
| Sewers: | Sewers |
| Water: | Municipal |
| Utilities-Cable: | N |
| Utilities-Hydro: | Y |
| Utilities-Gas: | Y |
$
%
Years
This calculator is for demonstration purposes only. Always consult a professional
financial advisor before making personal financial decisions.
| Although the information displayed is believed to be accurate, no warranties or representations are made of any kind. |
| HOMELIFE SUPERSTARS REAL ESTATE LIMITED |
- Listing -1 of 0
|
|

Dir:
1-866-382-2968
Bus:
416-548-7854
Fax:
416-981-7184
| Book Showing | Email a Friend |
Jump To:
At a Glance:
| Type: | Freehold - Att/Row/Twnhouse |
| Area: | Waterloo |
| Municipality: | Cambridge |
| Neighbourhood: | |
| Style: | 2-Storey |
| Lot Size: | 19.69 x 98.08(Feet) |
| Approximate Age: | 0-5 |
| Tax: | $6,465 |
| Maintenance Fee: | $0 |
| Beds: | 3 |
| Baths: | 3 |
| Garage: | 0 |
| Fireplace: | N |
| Air Conditioning: | |
| Pool: | None |
Locatin Map:
Payment Calculator:

Listing added to your favorite list
Looking for resale homes?

By agreeing to Terms of Use, you will have ability to search up to 249920 listings and access to richer information than found on REALTOR.ca through my website.
- Color Examples
- Red
- Magenta
- Gold
- Black and Gold
- Dark Navy Blue And Gold
- Cyan
- Black
- Purple
- Gray
- Blue and Black
- Orange and Black
- Green
- Device Examples


