$1,999,000
Available - For Sale
Listing ID: W11885818
1128 THE GRANGE Sdrd , Caledon, L7K 1G6, Ontario
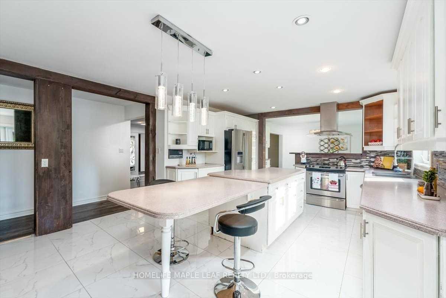
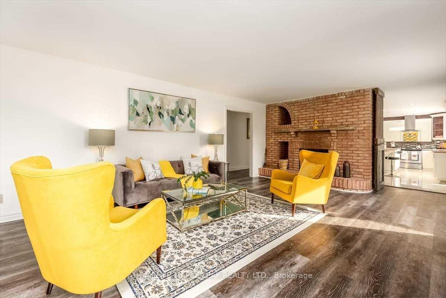
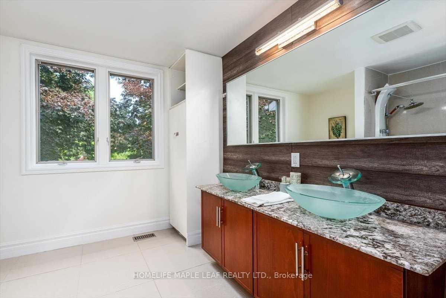
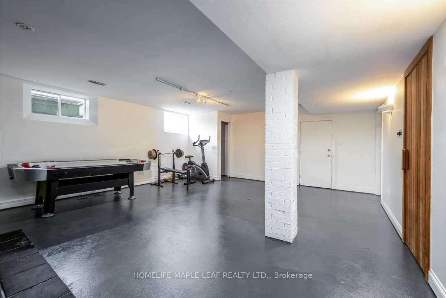
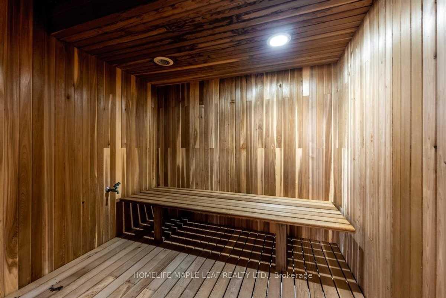
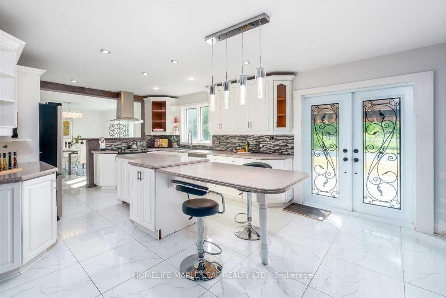
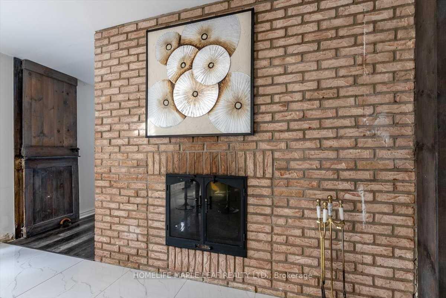
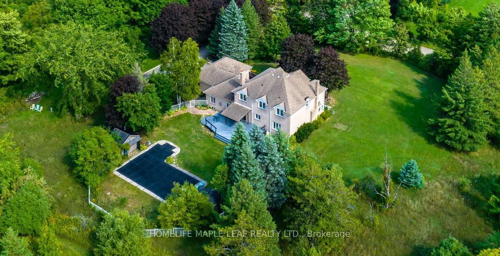
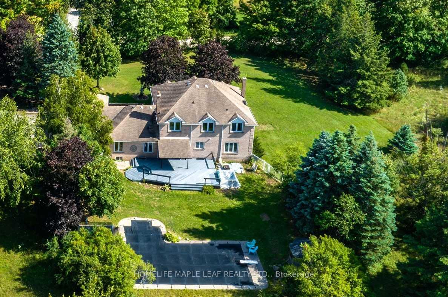
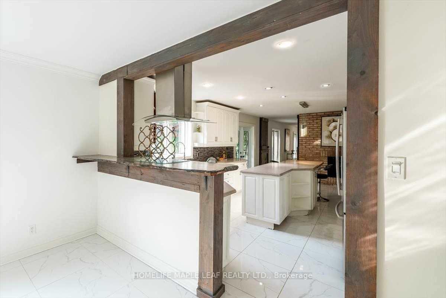
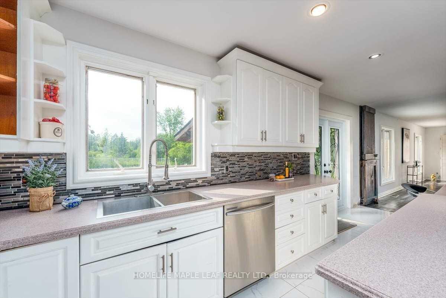
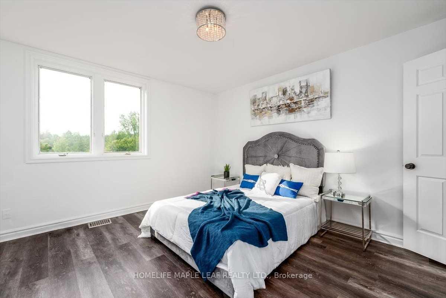
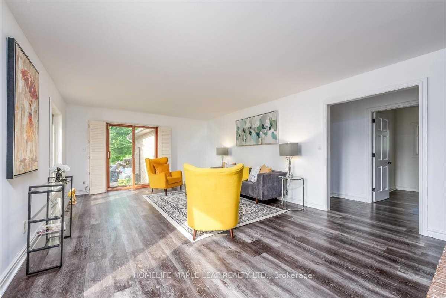
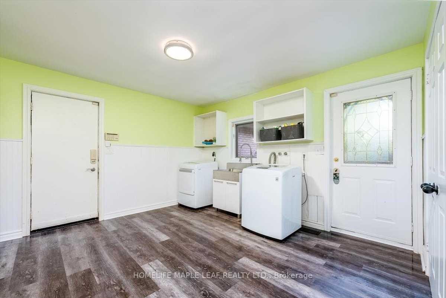
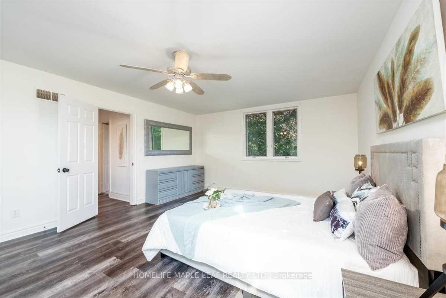
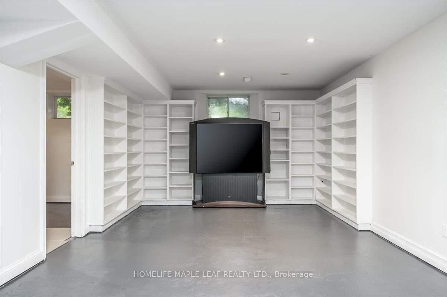
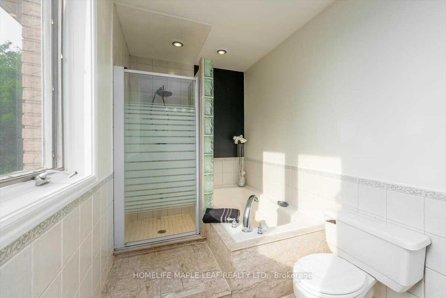
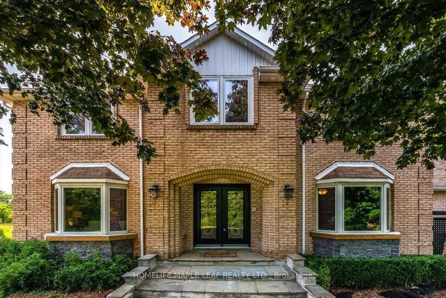
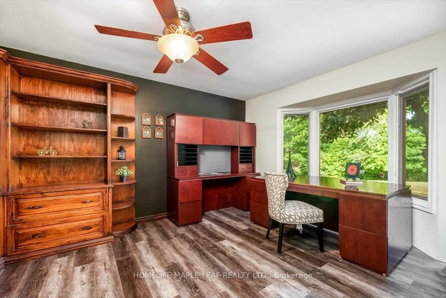
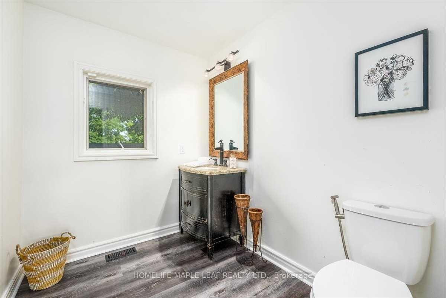
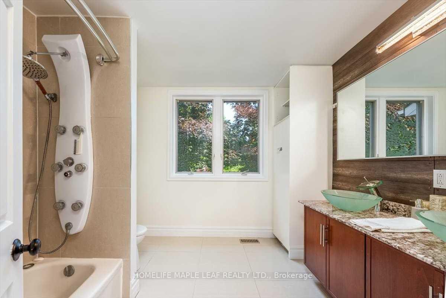
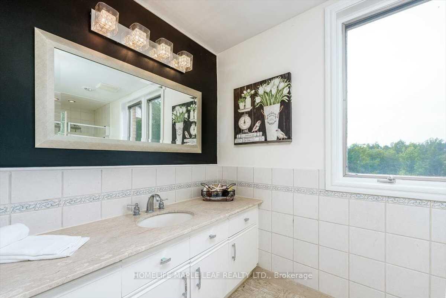
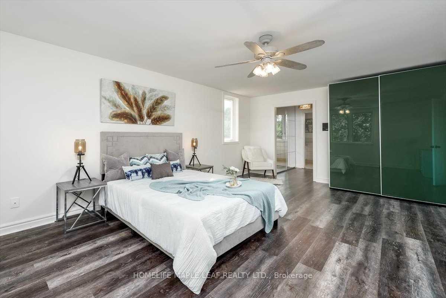
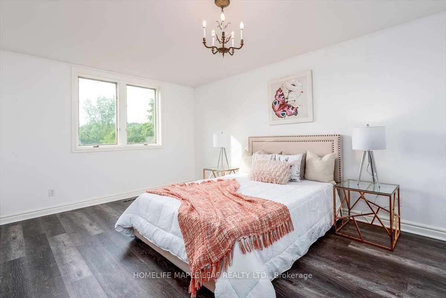
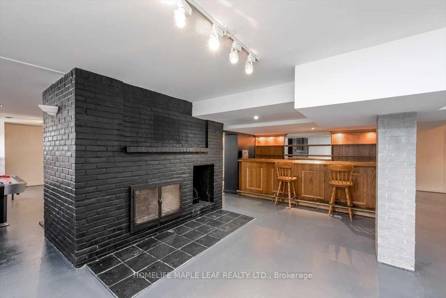
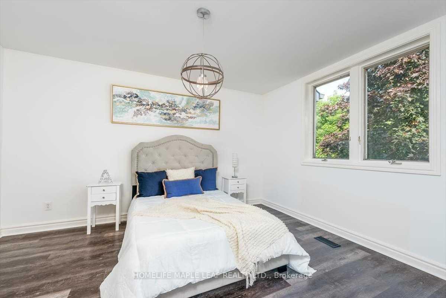
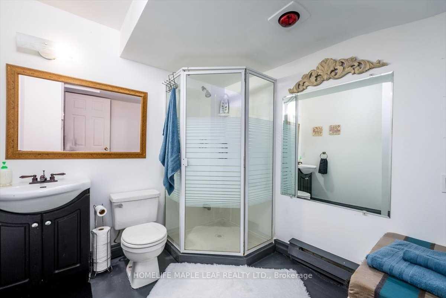



























| Prime Corner On the Most Prestigious Private Multi-Million Dollar Road In the Caledon's Equestrian Neighbourhood, 4+2 Bedroom Home Overlooks 8+ Acre Lot. Frontage On the Grange & Mississauga Rd , 5 Mins to Belfountain. Backing On To Hiking Trail. Mins To Golf & Ski Areas -- Pulpit Club & Caledon Ski Club. Great Commuter Location Family Home, with A Lot of Potential, Over 6000 Sq ft Footprint See Attached Floor Plans! Great Opportunity! Approx - 8.355 Acre. LArge Bright Kitchen with a cosy Double-sided fireplace opens to a large family room & Dining Room, Walk out to extensive Deck with views over fenced L-shape grounds. Pool. Lower Level with Own entrance, with 2 Bedrooms. Great Layout. |
| Price | $1,999,000 |
| Taxes: | $9533.95 |
| Address: | 1128 THE GRANGE Sdrd , Caledon, L7K 1G6, Ontario |
| Lot Size: | 1466.00 x 250.00 (Feet) |
| Acreage: | 5-9.99 |
| Directions/Cross Streets: | Mississauga rd and The grange |
| Rooms: | 10 |
| Bedrooms: | 5 |
| Bedrooms +: | 2 |
| Kitchens: | 1 |
| Family Room: | Y |
| Basement: | Part Fin |
| Property Type: | Detached |
| Style: | 2-Storey |
| Exterior: | Brick |
| Garage Type: | Attached |
| (Parking/)Drive: | Other |
| Drive Parking Spaces: | 4 |
| Pool: | Indoor |
| Fireplace/Stove: | Y |
| Heat Source: | Gas |
| Heat Type: | Forced Air |
| Central Air Conditioning: | Central Air |
| Laundry Level: | Main |
| Sewers: | Septic |
| Water: | Municipal |
| Utilities-Cable: | A |
| Utilities-Hydro: | A |
| Utilities-Gas: | A |
| Utilities-Telephone: | A |
$
%
Years
This calculator is for demonstration purposes only. Always consult a professional
financial advisor before making personal financial decisions.
| Although the information displayed is believed to be accurate, no warranties or representations are made of any kind. |
| HOMELIFE MAPLE LEAF REALTY LTD. |
- Listing -1 of 0
|
|

Dir:
1-866-382-2968
Bus:
416-548-7854
Fax:
416-981-7184
| Book Showing | Email a Friend |
Jump To:
At a Glance:
| Type: | Freehold - Detached |
| Area: | Peel |
| Municipality: | Caledon |
| Neighbourhood: | Rural Caledon |
| Style: | 2-Storey |
| Lot Size: | 1466.00 x 250.00(Feet) |
| Approximate Age: | |
| Tax: | $9,533.95 |
| Maintenance Fee: | $0 |
| Beds: | 5+2 |
| Baths: | 4 |
| Garage: | 0 |
| Fireplace: | Y |
| Air Conditioning: | |
| Pool: | Indoor |
Locatin Map:
Payment Calculator:

Listing added to your favorite list
Looking for resale homes?

By agreeing to Terms of Use, you will have ability to search up to 249920 listings and access to richer information than found on REALTOR.ca through my website.
- Color Examples
- Red
- Magenta
- Gold
- Black and Gold
- Dark Navy Blue And Gold
- Cyan
- Black
- Purple
- Gray
- Blue and Black
- Orange and Black
- Green
- Device Examples


