$1,998,000
Available - For Sale
Listing ID: N9361960
40 Bonnycastle Rd , Markham, L6G 0C4, Ontario
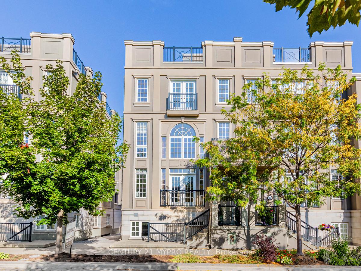
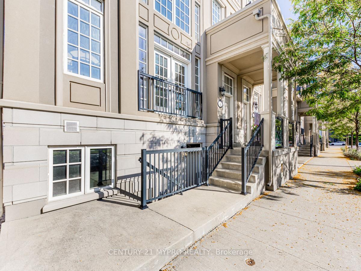
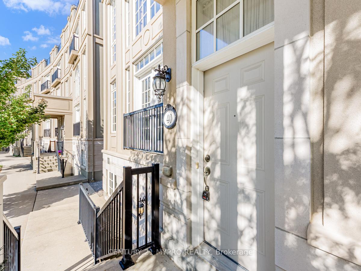
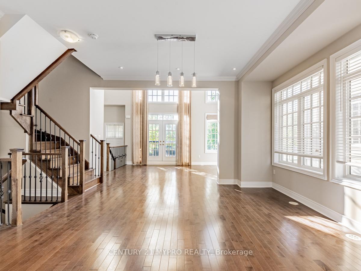
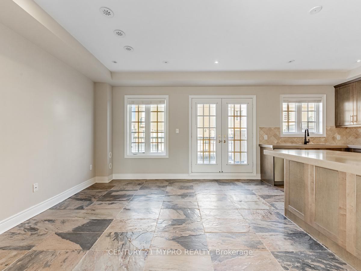
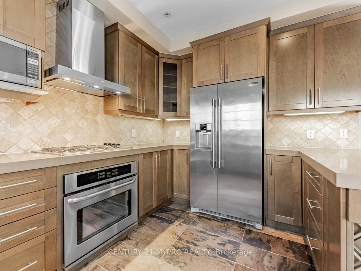
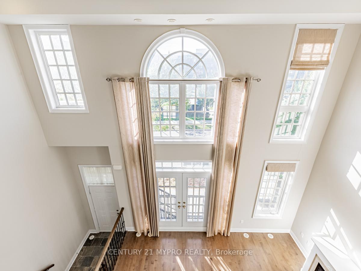
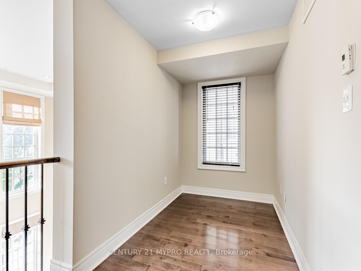
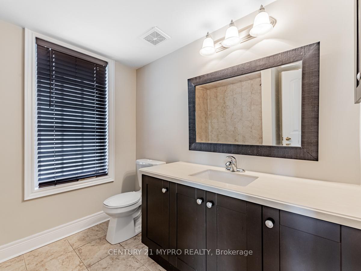
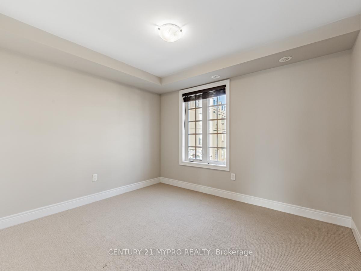
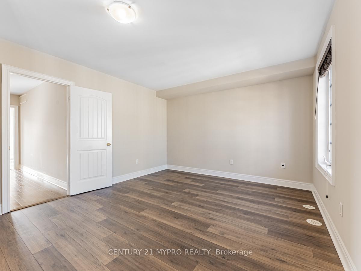
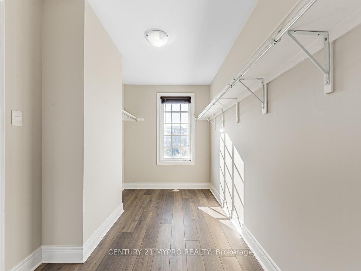
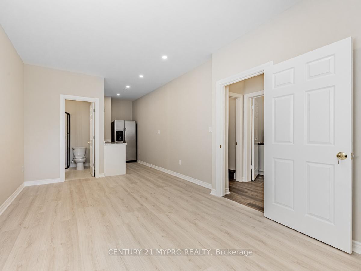
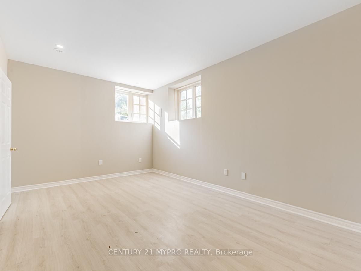
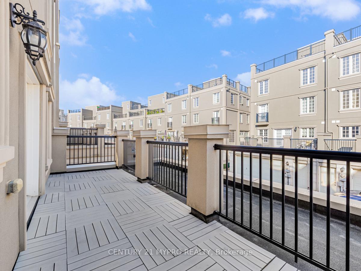
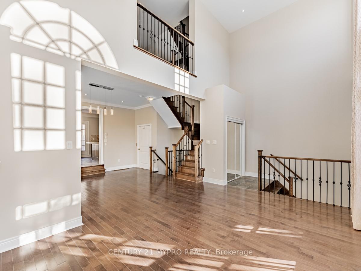
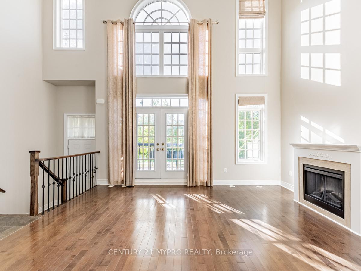
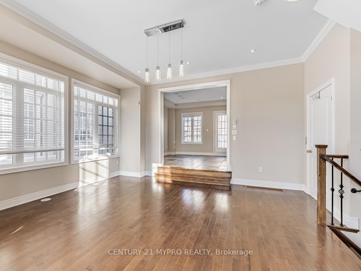
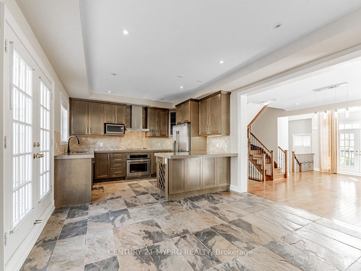
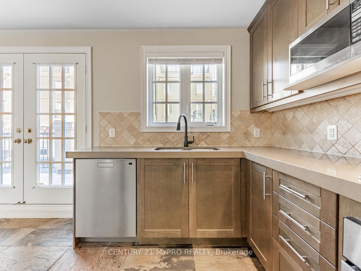
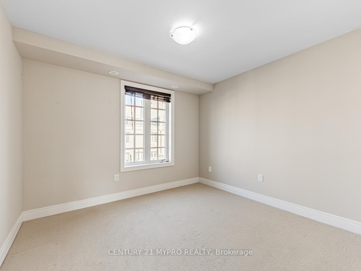
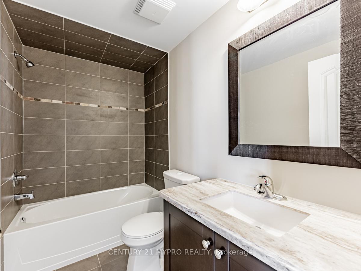
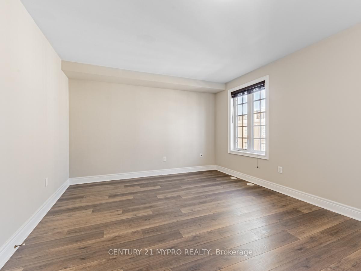
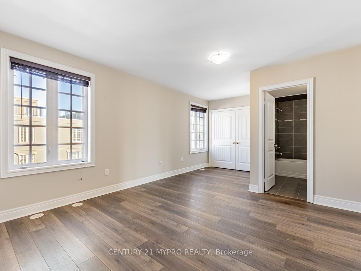
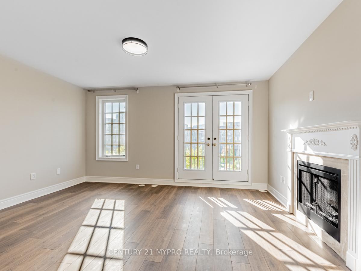
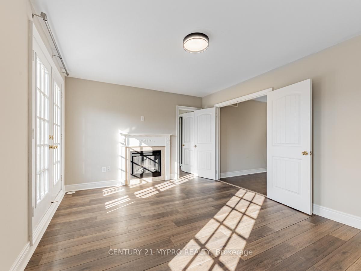
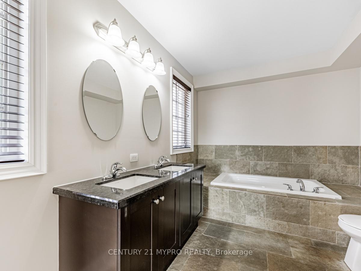
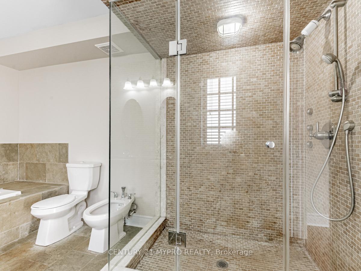
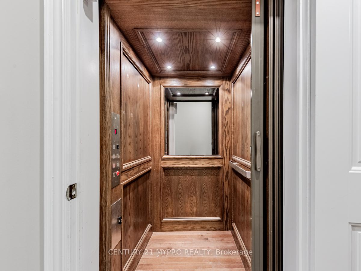
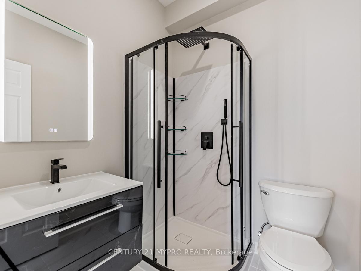
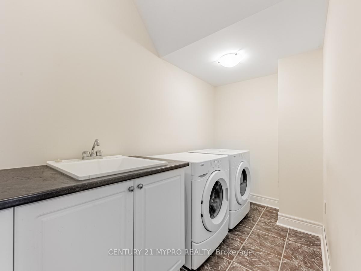
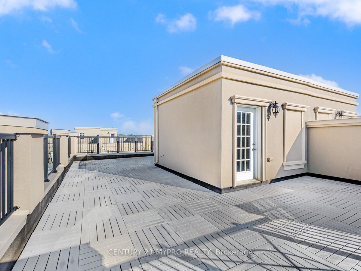
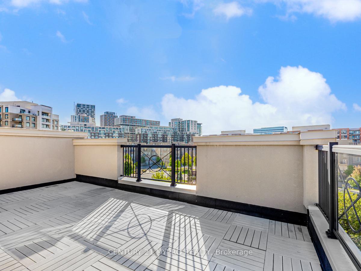
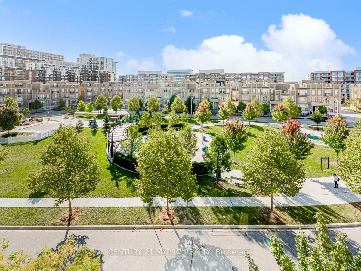
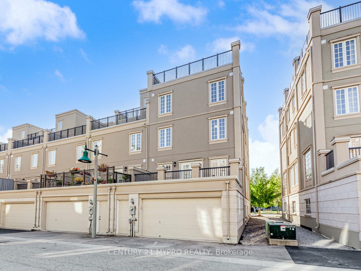



































| X-Large Balcony Lyndhurst Corner Model Approximately 3,500 Square Feet!! Roof Terrace Approximately 665 Square Feet. Private Functioning Elevator. Fully Fin Basement w/separate Entrance. Tesla Charger. Functional basement that may be used as an additional income property Entertain Your Guests In Style In This Town Home. Plenty Of Storage Areas/Upgraded Enlarge Kitchen Balcony, One Juliet Balcony, One French Balcony, And Private Garage Parking. Home Is Up-Graded Thru-Out Pot lights, Dark Hardwood/Upgraded Kitchen Cupboards/Counters, Fireplaces, Hardwood Thru-out. Custom Upgraded Draperies. Upgraded Kitchen And Bathroom Sinks. (Rectangular Sinks in All Baths). Upgrade Floors Tile To Slate in Kitchen/Front Foyer (Upgraded Brick Pattern. Upgraded Hardwood Thru-Out. Upgraded Staircase Stain. Upgraded Emerald Hill Carpets. Upgraded Roof Top (Brick Pattern) and Garage Entrance Tiles. Upgraded Iron Pickets. Please find attachment for full list of upgrades. |
| Extras: (*Laundry Room in basement is 12.8FT x 3.28FT) New Basement with 3 pc ensuite. Brand New Prof Side by Side Fridge. New Kitchen Faucet and Asko Dishwasher. New dining room and master Bedroom light fix. |
| Price | $1,998,000 |
| Taxes: | $7961.00 |
| Address: | 40 Bonnycastle Rd , Markham, L6G 0C4, Ontario |
| Lot Size: | 7.01 x 20.00 (Metres) |
| Directions/Cross Streets: | Warden / Enterprise |
| Rooms: | 10 |
| Rooms +: | 4 |
| Bedrooms: | 4 |
| Bedrooms +: | 2 |
| Kitchens: | 1 |
| Kitchens +: | 1 |
| Family Room: | Y |
| Basement: | Fin W/O |
| Approximatly Age: | 6-15 |
| Property Type: | Att/Row/Twnhouse |
| Style: | 3-Storey |
| Exterior: | Brick, Stucco/Plaster |
| Garage Type: | Attached |
| (Parking/)Drive: | Private |
| Drive Parking Spaces: | 1 |
| Pool: | None |
| Approximatly Age: | 6-15 |
| Approximatly Square Footage: | 3500-5000 |
| Fireplace/Stove: | Y |
| Heat Source: | Gas |
| Heat Type: | Forced Air |
| Central Air Conditioning: | Central Air |
| Laundry Level: | Lower |
| Elevator Lift: | Y |
| Sewers: | Sewers |
| Water: | Municipal |
$
%
Years
This calculator is for demonstration purposes only. Always consult a professional
financial advisor before making personal financial decisions.
| Although the information displayed is believed to be accurate, no warranties or representations are made of any kind. |
| CENTURY 21 MYPRO REALTY |
- Listing -1 of 0
|
|

Dir:
1-866-382-2968
Bus:
416-548-7854
Fax:
416-981-7184
| Virtual Tour | Book Showing | Email a Friend |
Jump To:
At a Glance:
| Type: | Freehold - Att/Row/Twnhouse |
| Area: | York |
| Municipality: | Markham |
| Neighbourhood: | Unionville |
| Style: | 3-Storey |
| Lot Size: | 7.01 x 20.00(Metres) |
| Approximate Age: | 6-15 |
| Tax: | $7,961 |
| Maintenance Fee: | $0 |
| Beds: | 4+2 |
| Baths: | 4 |
| Garage: | 0 |
| Fireplace: | Y |
| Air Conditioning: | |
| Pool: | None |
Locatin Map:
Payment Calculator:

Listing added to your favorite list
Looking for resale homes?

By agreeing to Terms of Use, you will have ability to search up to 249920 listings and access to richer information than found on REALTOR.ca through my website.
- Color Examples
- Red
- Magenta
- Gold
- Black and Gold
- Dark Navy Blue And Gold
- Cyan
- Black
- Purple
- Gray
- Blue and Black
- Orange and Black
- Green
- Device Examples


