$2,300
Available - For Rent
Listing ID: X11885181
55 Tom Brown Dr , Unit 11, Brant, N3L 0N5, Ontario
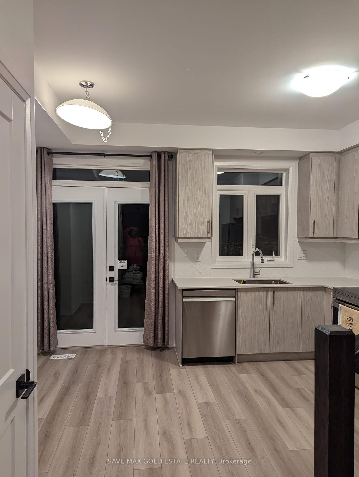
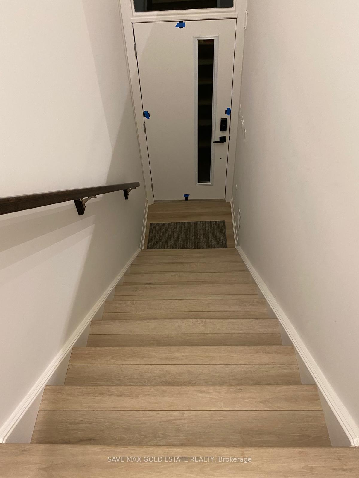
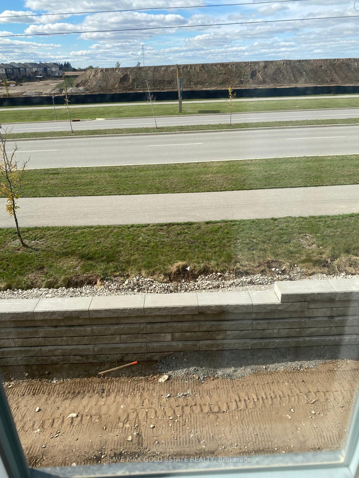
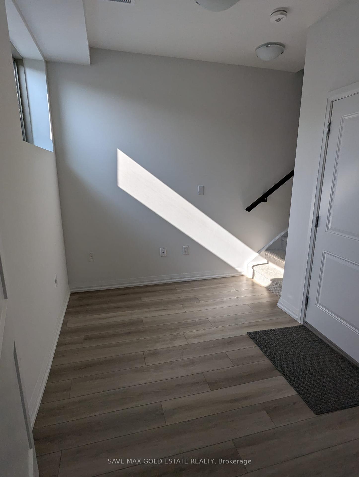
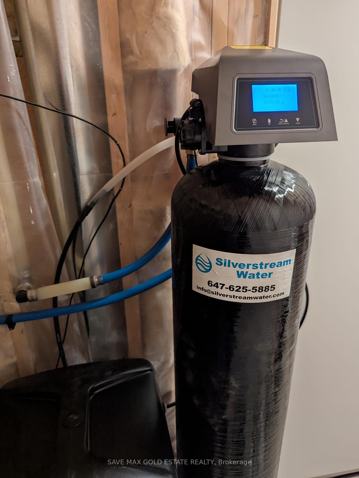
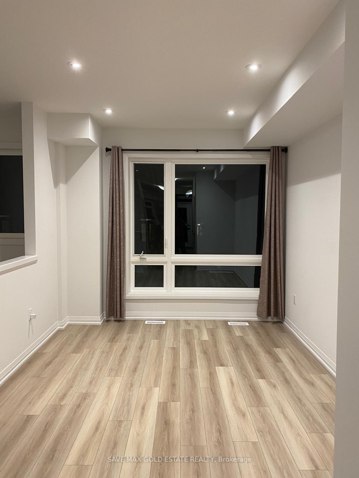
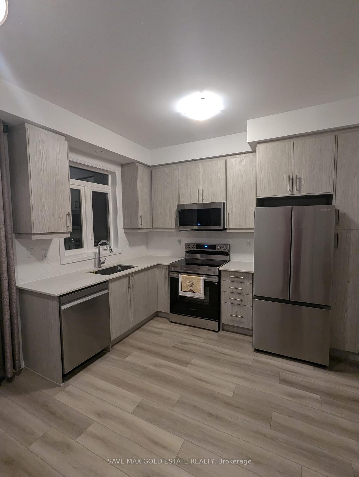
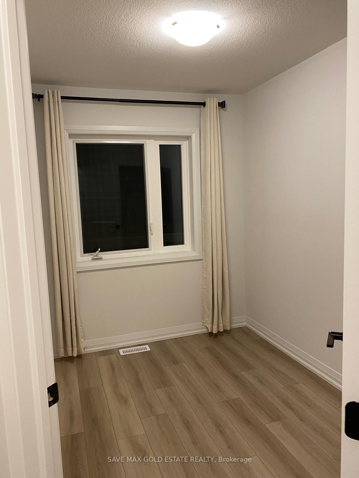
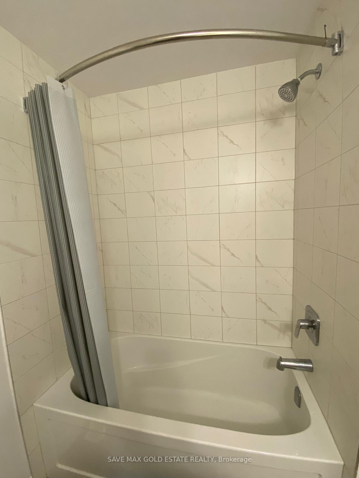
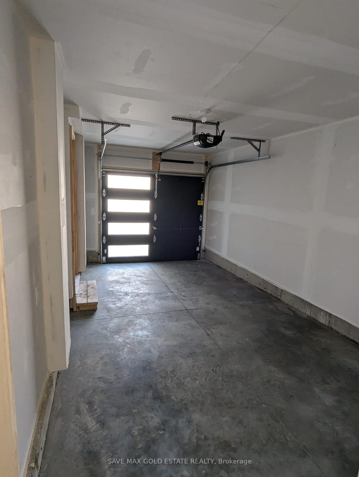
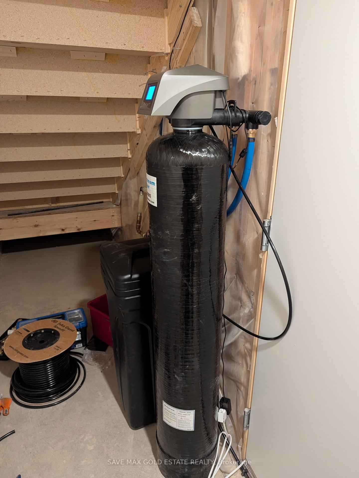

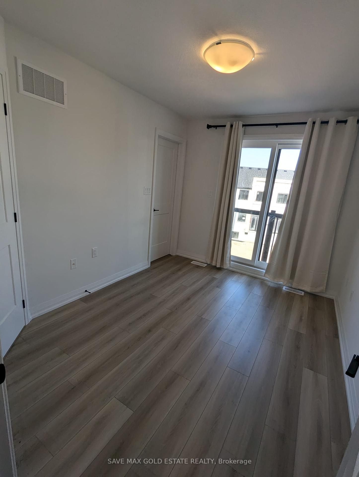
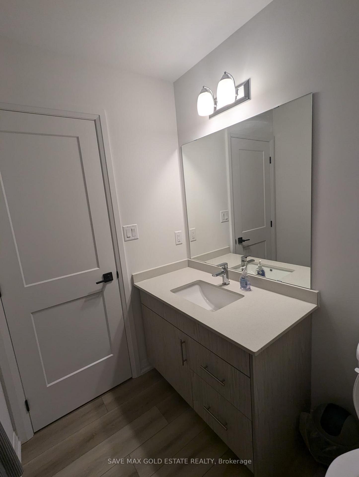
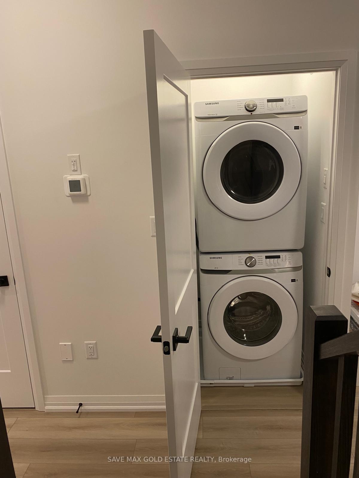
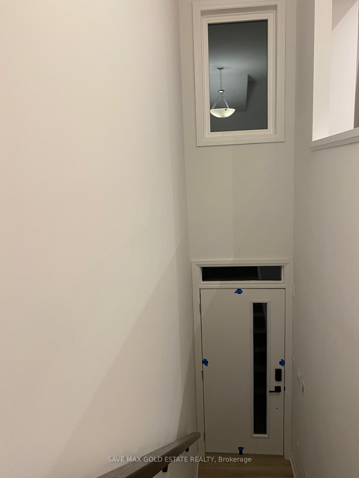

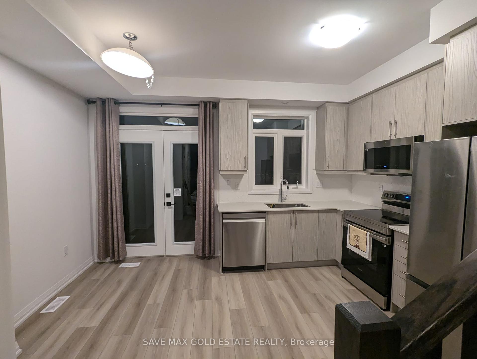
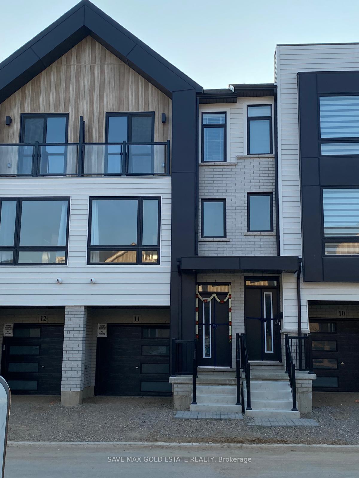
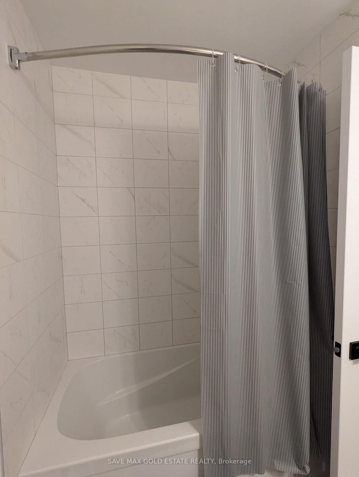
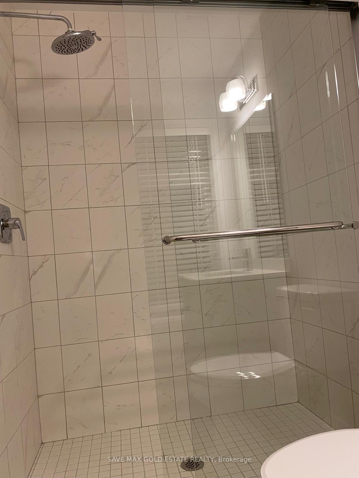
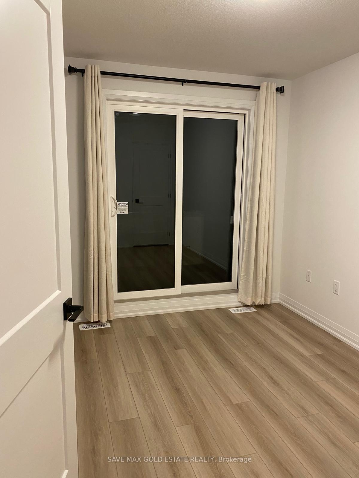
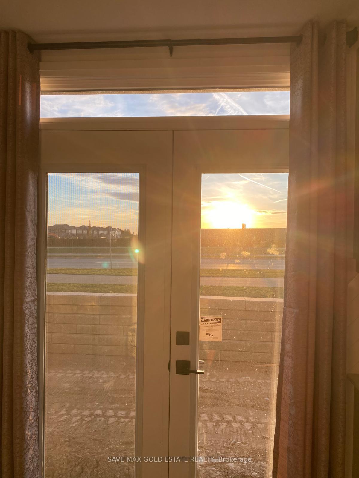























| This brand-new, never-lived-in 3-bedroom townhome, built by the award-winning Losani Homes, offers a bright and spacious open concept. Featuring high-quality laminate flooring throughout, a large kitchen with stainless steel appliances, and patio doors leading to a private rear balcony, this home combines modern comfort with convenience. The Great Room is bright, while the ground floor includes a versatile Recreation Room/Den with its own set of patio doors to a private patio, accessible also via the single-car garage. On the upper level, you'll find a generous Primary Bedroom with a charming 3-piece ensuite bath and sliding doors opening to a Juliette balcony. An additional 4-piece bathroom is also on this level. The main floor includes a stackable Washer & Dryer and a convenient 2-piece Powder Room. East- West facing house with a private backyard. (no house at the back) 6 to 8 feet fencing is expected to be completed in next months. 3 feet wall has been completed as of today. Located with quick access to the 403 and close to various amenities such as grocery stores, gyms, pharmacies, hospitals, restaurants, trails, parks, and rec centers, this townhome is ideally situated. The landlord is seeking AAA tenants with excellent credit scores and full-time employment. Tenants will be responsible for all utilities, including water, hydro, gas, water heater. New 48000 grains Water Softener is installed |
| Price | $2,300 |
| Address: | 55 Tom Brown Dr , Unit 11, Brant, N3L 0N5, Ontario |
| Apt/Unit: | 11 |
| Acreage: | < .50 |
| Directions/Cross Streets: | Rest Acres/Powerline/Tom Brown |
| Rooms: | 5 |
| Rooms +: | 1 |
| Bedrooms: | 3 |
| Bedrooms +: | |
| Kitchens: | 1 |
| Family Room: | Y |
| Basement: | None |
| Furnished: | N |
| Approximatly Age: | New |
| Property Type: | Att/Row/Twnhouse |
| Style: | 2-Storey |
| Exterior: | Brick, Vinyl Siding |
| Garage Type: | Attached |
| (Parking/)Drive: | Private |
| Drive Parking Spaces: | 1 |
| Pool: | None |
| Private Entrance: | Y |
| Approximatly Age: | New |
| Approximatly Square Footage: | 1100-1500 |
| Property Features: | Level, School |
| Common Elements Included: | Y |
| Parking Included: | Y |
| Fireplace/Stove: | N |
| Heat Source: | Gas |
| Heat Type: | Forced Air |
| Central Air Conditioning: | None |
| Laundry Level: | Main |
| Elevator Lift: | N |
| Sewers: | Sewers |
| Water: | Municipal |
| Utilities-Cable: | N |
| Utilities-Hydro: | N |
| Utilities-Gas: | N |
| Although the information displayed is believed to be accurate, no warranties or representations are made of any kind. |
| SAVE MAX GOLD ESTATE REALTY |
- Listing -1 of 0
|
|

Dir:
1-866-382-2968
Bus:
416-548-7854
Fax:
416-981-7184
| Book Showing | Email a Friend |
Jump To:
At a Glance:
| Type: | Freehold - Att/Row/Twnhouse |
| Area: | Brant |
| Municipality: | Brant |
| Neighbourhood: | Paris |
| Style: | 2-Storey |
| Lot Size: | 15.00 x (Feet) |
| Approximate Age: | New |
| Tax: | $0 |
| Maintenance Fee: | $0 |
| Beds: | 3 |
| Baths: | 3 |
| Garage: | 0 |
| Fireplace: | N |
| Air Conditioning: | |
| Pool: | None |
Locatin Map:

Listing added to your favorite list
Looking for resale homes?

By agreeing to Terms of Use, you will have ability to search up to 249920 listings and access to richer information than found on REALTOR.ca through my website.
- Color Examples
- Red
- Magenta
- Gold
- Black and Gold
- Dark Navy Blue And Gold
- Cyan
- Black
- Purple
- Gray
- Blue and Black
- Orange and Black
- Green
- Device Examples


