$2,888,000
Available - For Sale
Listing ID: N11885222
57 Appleyard Ave , Vaughan, L4H 4N3, Ontario
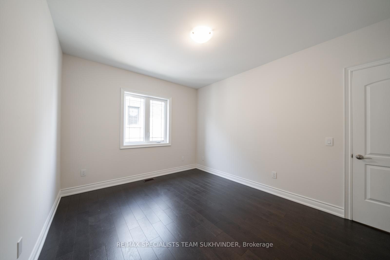
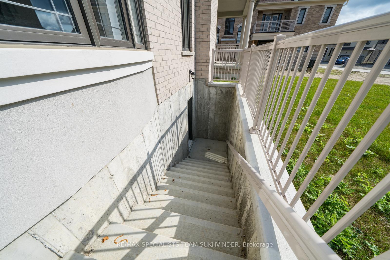
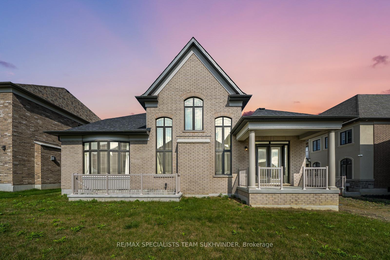
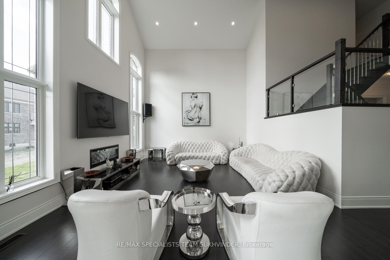
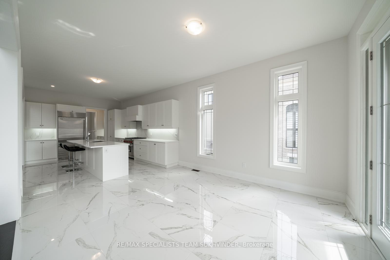
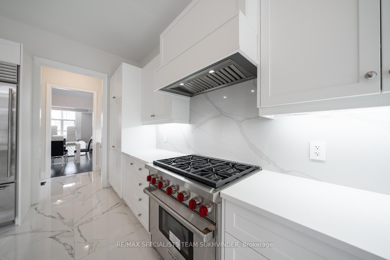
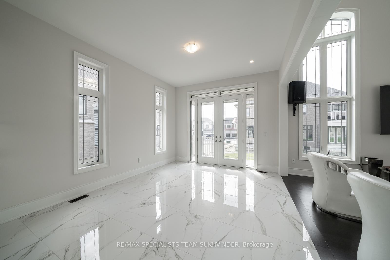
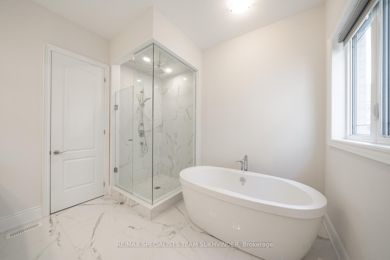
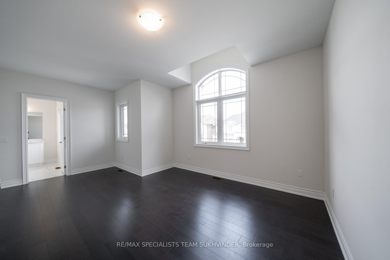
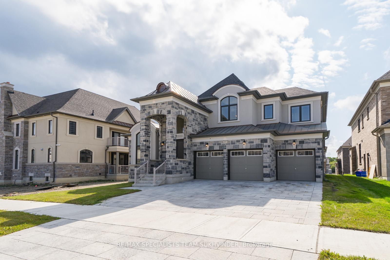
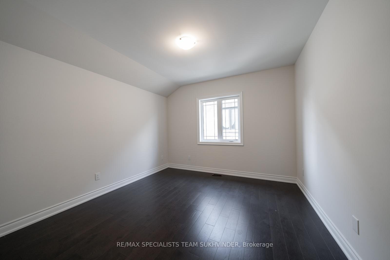

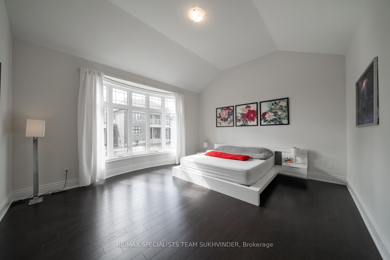

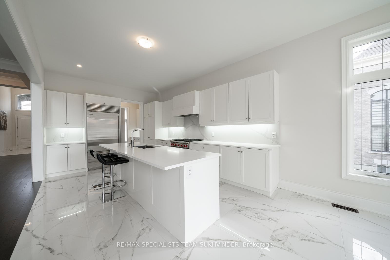
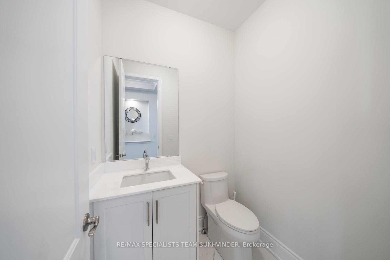
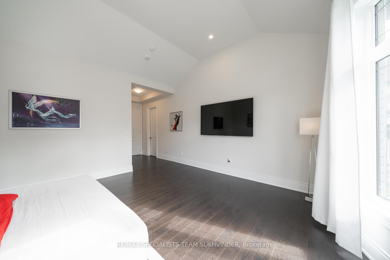
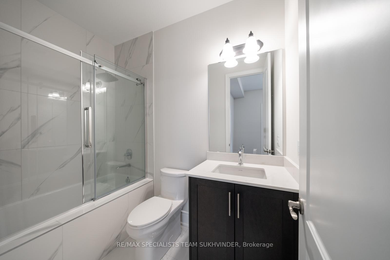
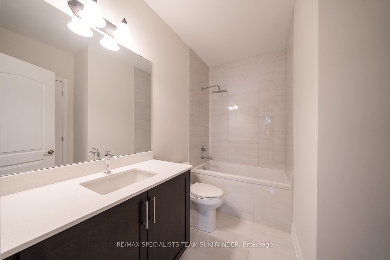
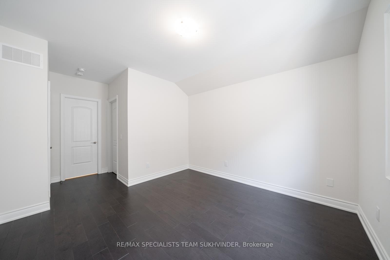
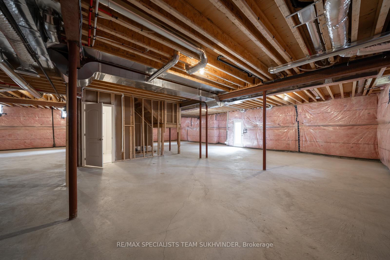
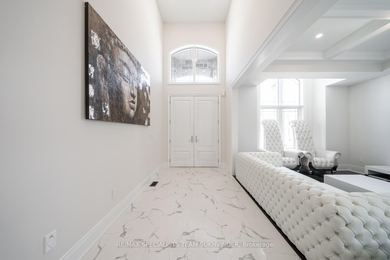
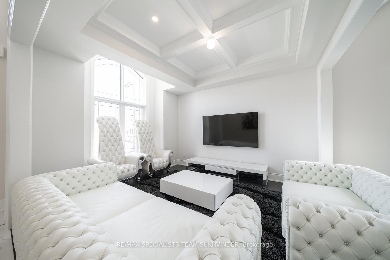
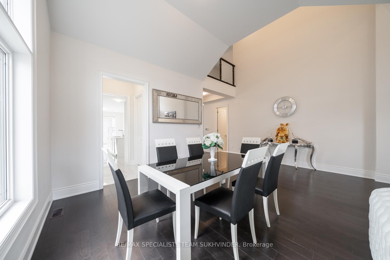
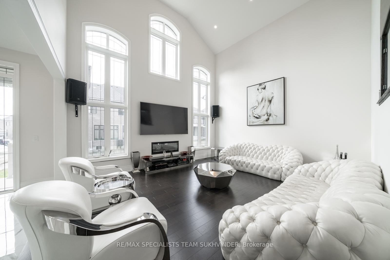
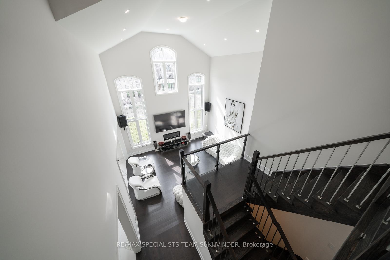
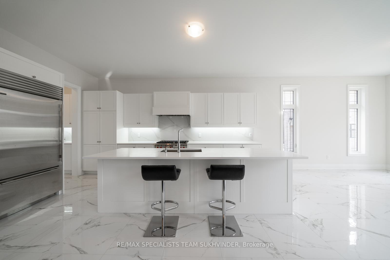
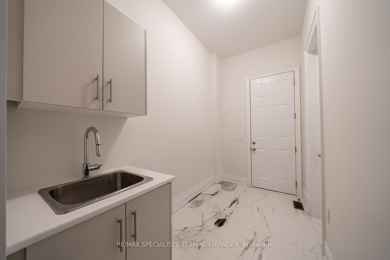
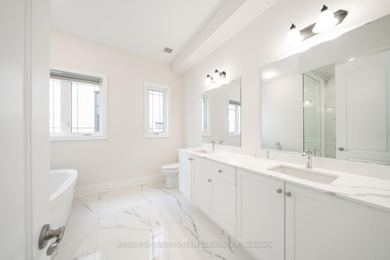


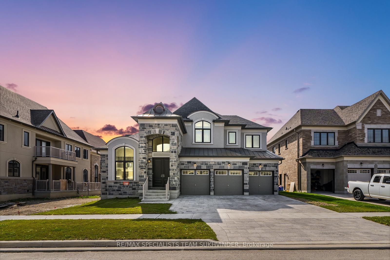
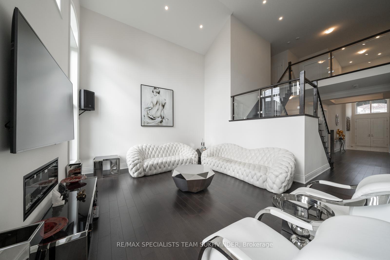

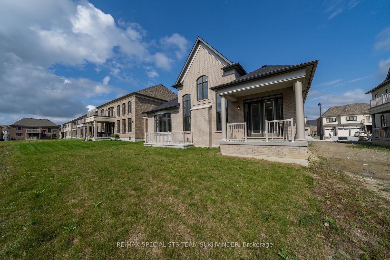

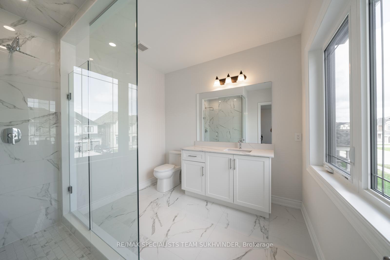
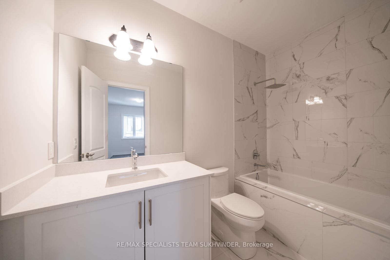
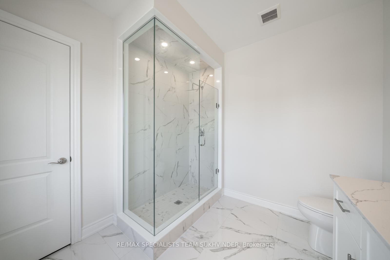
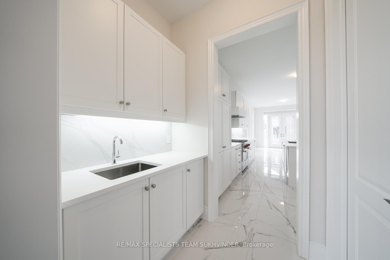








































| Discover Luxury Living In This Prestigious Home Just 4 Minutes From Hwy 427. With Approximately 4,473 sq ft (as per mpac), This Residence Features A 3-car Garage, 5 Bedrooms, And 6 Washrooms. Step Inside The Grand Open-to-above Foyer With 10ft Ceilings On The Main Level, 13ft Cathedral Ceilings In The Dining Room, And An Open-to-above Family Room. The Gourmet Kitchen Is A Chef's Dream, Equipped With Sub-Zero&Wolf Appliances, Quartz Counters, And A Stylish Backsplash. It Also Includes A Convenient Servery And Walk-in Pantry. The Main Floor Offers A Primary Bedroom With An Ensuite And Walk-in Closet, As Well As A Guest Room. Upstairs, You'll Find Three Spacious Bedrooms,Each With Its Own Ensuite And Walk-in Closet, Providing Comfort And Privacy. The Unfnished Basement Boasts 10ft Ceilings, Offering The Perfect Canvas For Your Personalized Touches. Experience Elegance, Space, And Modern Amenities In This Exquisite Home |
| Extras: All Elfs , All Kitchen Appliances (Wolf Stove, Hood Fan, Sub Zero Fridge, Wolf Oven, Microwave, Miele Dishwasher, Washer & Dryer) |
| Price | $2,888,000 |
| Taxes: | $11580.00 |
| Address: | 57 Appleyard Ave , Vaughan, L4H 4N3, Ontario |
| Lot Size: | 60.10 x 118.96 (Feet) |
| Directions/Cross Streets: | Hwy 27/Major Mackenzie |
| Rooms: | 12 |
| Bedrooms: | 5 |
| Bedrooms +: | |
| Kitchens: | 1 |
| Family Room: | Y |
| Basement: | Unfinished, Walk-Up |
| Approximatly Age: | 0-5 |
| Property Type: | Detached |
| Style: | 2-Storey |
| Exterior: | Stone, Stucco/Plaster |
| Garage Type: | Built-In |
| (Parking/)Drive: | Private |
| Drive Parking Spaces: | 6 |
| Pool: | None |
| Approximatly Age: | 0-5 |
| Approximatly Square Footage: | 3500-5000 |
| Fireplace/Stove: | Y |
| Heat Source: | Gas |
| Heat Type: | Forced Air |
| Central Air Conditioning: | Central Air |
| Sewers: | Sewers |
| Water: | Municipal |
$
%
Years
This calculator is for demonstration purposes only. Always consult a professional
financial advisor before making personal financial decisions.
| Although the information displayed is believed to be accurate, no warranties or representations are made of any kind. |
| RE/MAX SPECIALISTS TEAM SUKHVINDER |
- Listing -1 of 0
|
|

Dir:
1-866-382-2968
Bus:
416-548-7854
Fax:
416-981-7184
| Book Showing | Email a Friend |
Jump To:
At a Glance:
| Type: | Freehold - Detached |
| Area: | York |
| Municipality: | Vaughan |
| Neighbourhood: | Kleinburg |
| Style: | 2-Storey |
| Lot Size: | 60.10 x 118.96(Feet) |
| Approximate Age: | 0-5 |
| Tax: | $11,580 |
| Maintenance Fee: | $0 |
| Beds: | 5 |
| Baths: | 6 |
| Garage: | 0 |
| Fireplace: | Y |
| Air Conditioning: | |
| Pool: | None |
Locatin Map:
Payment Calculator:

Listing added to your favorite list
Looking for resale homes?

By agreeing to Terms of Use, you will have ability to search up to 249920 listings and access to richer information than found on REALTOR.ca through my website.
- Color Examples
- Red
- Magenta
- Gold
- Black and Gold
- Dark Navy Blue And Gold
- Cyan
- Black
- Purple
- Gray
- Blue and Black
- Orange and Black
- Green
- Device Examples


