$2,299,000
Available - For Sale
Listing ID: E11885510
246 O'connor Dr , Toronto, M4J 2T6, Ontario
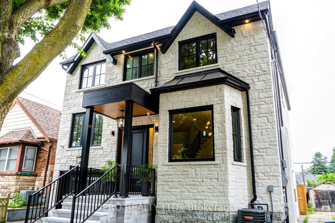
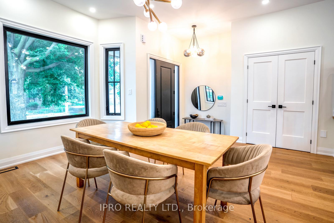
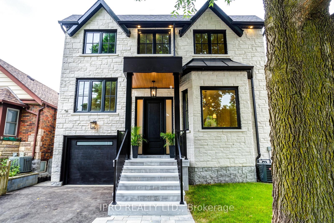
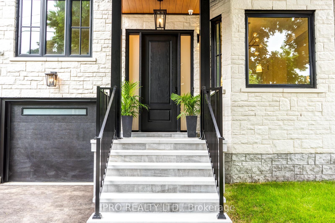
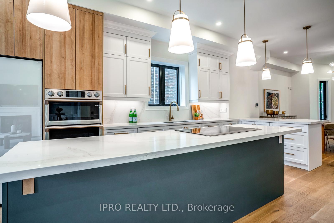
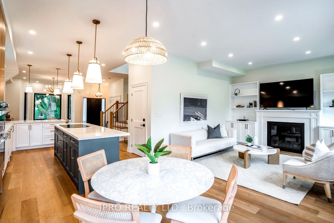
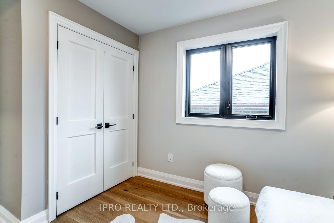
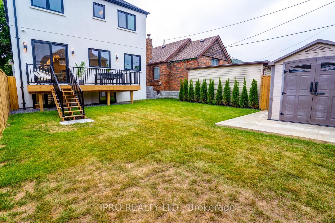
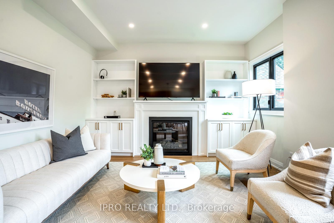
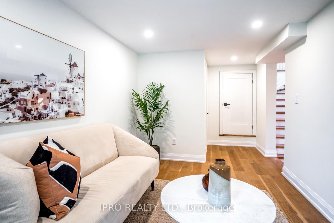
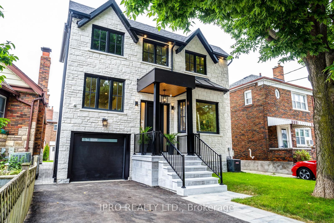
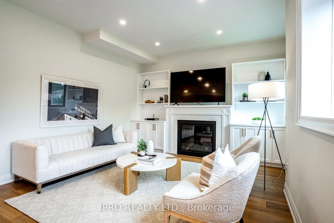
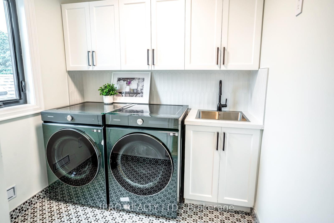
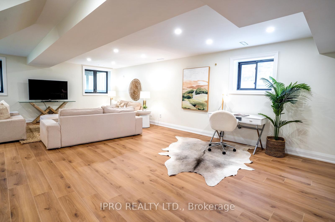
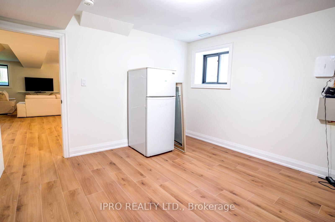
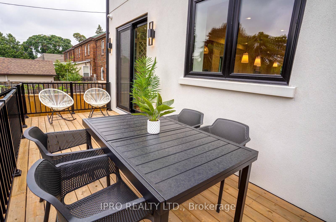
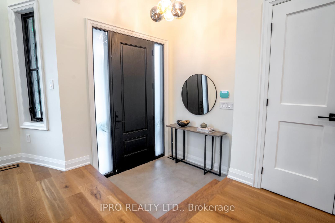
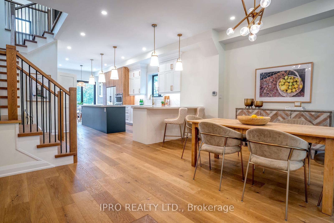
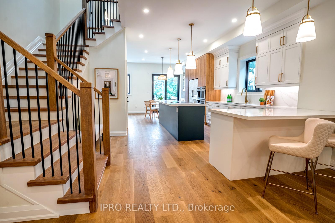
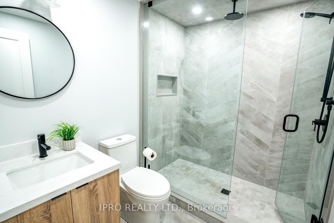
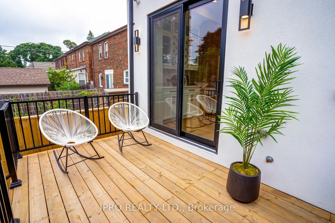
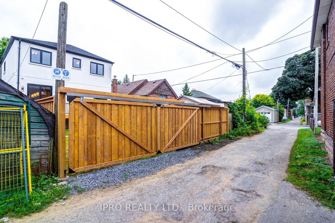
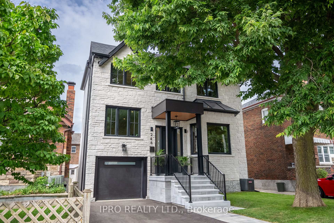
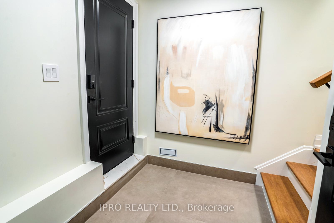
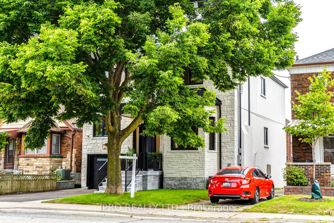
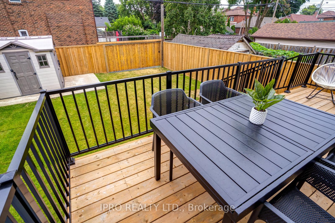
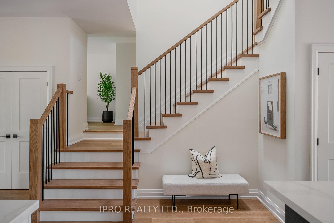
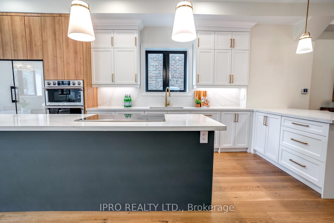

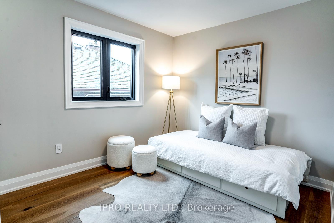
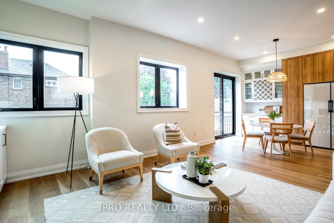
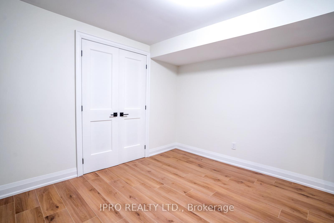
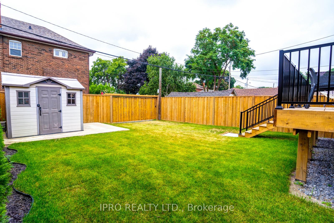
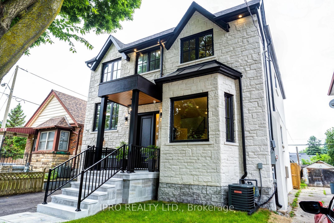
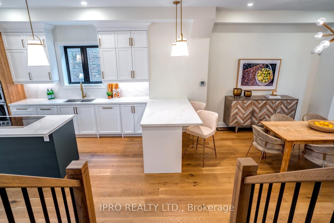
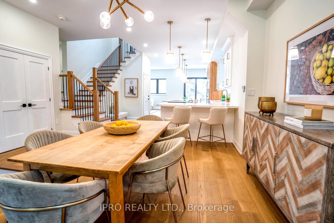
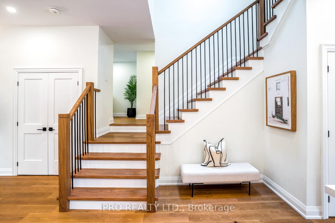
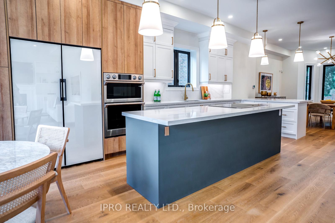


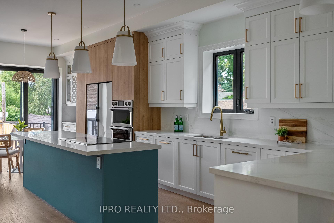
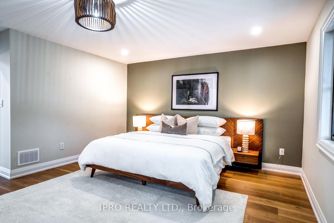
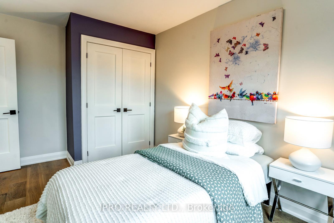
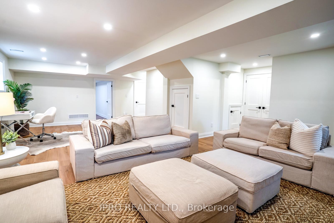
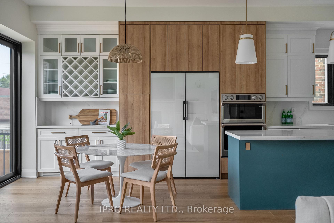
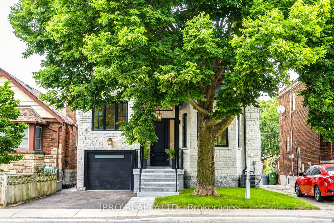
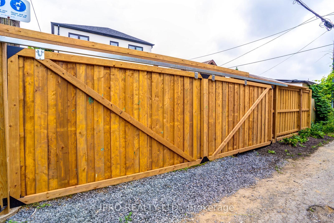
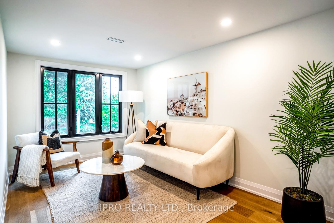
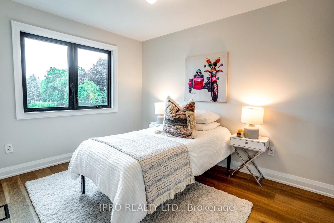
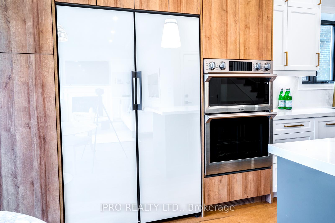
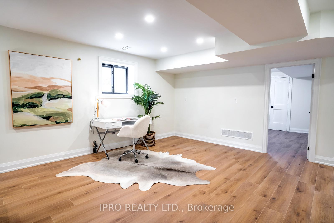
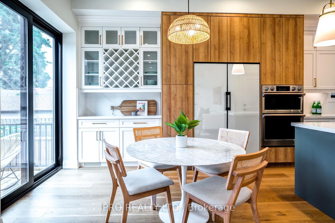
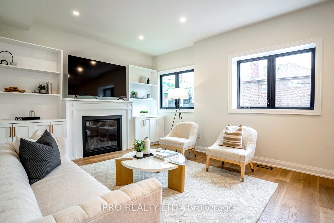
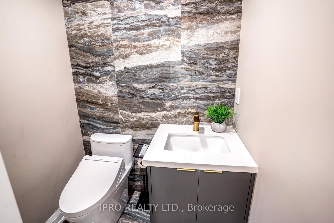
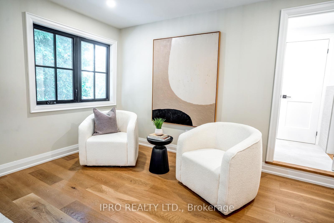
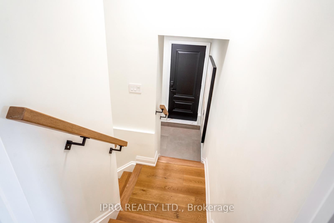
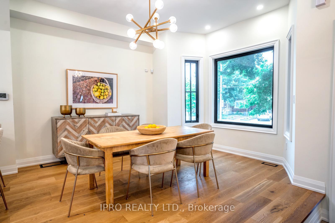
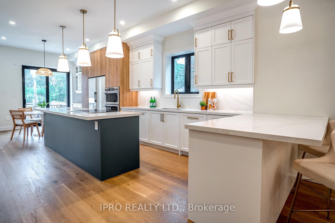
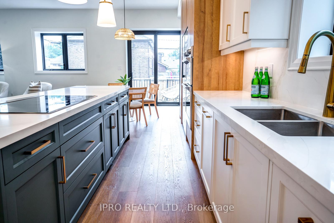
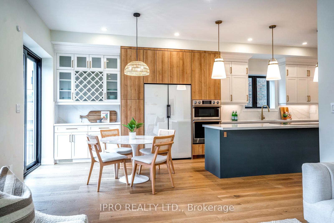
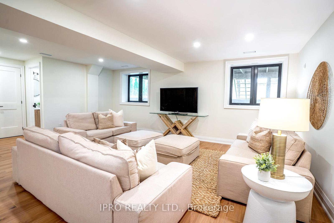
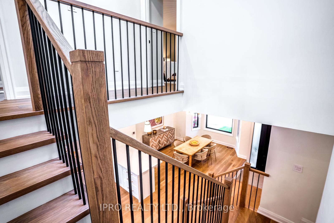
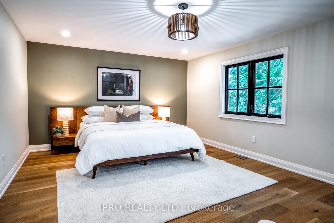
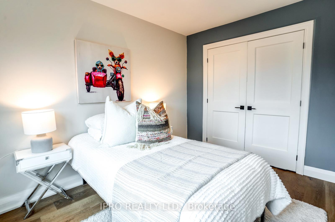
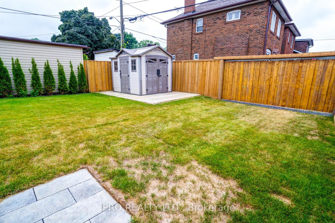

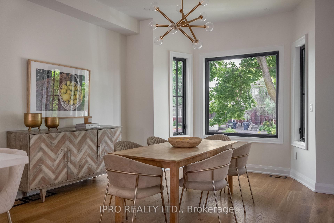
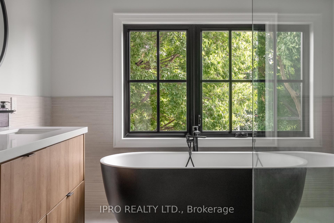
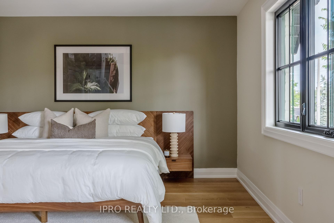
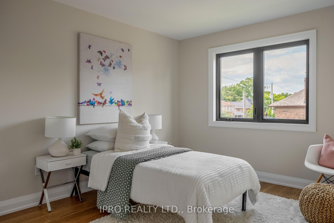
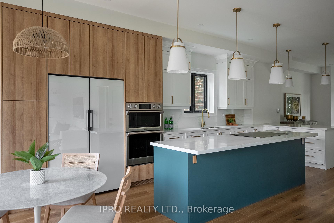
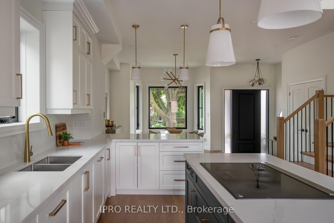
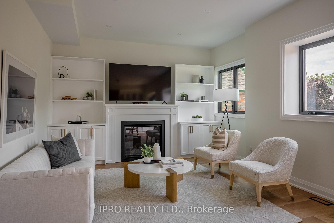
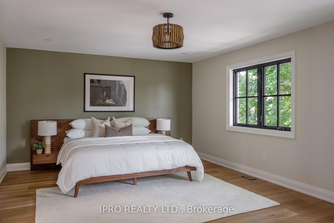
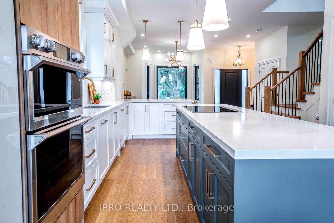
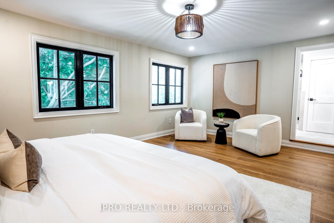
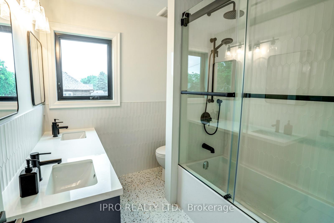
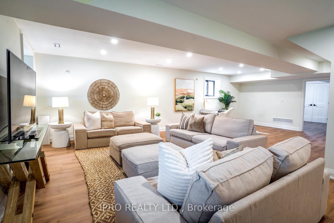
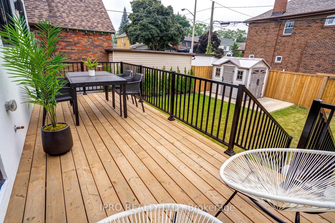
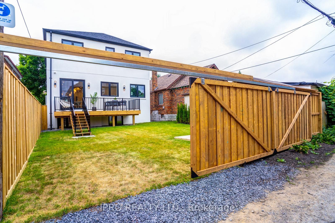
















































































| Welcome To This Stunning Contemporary New Custom-Built Detached Residence, Where Luxury Meets Comfort! Nestled In The Heart Of East York In The Golden Triangle, This 4+1 Bedroom, 4 Bath Home Features A Private Driveway, A B/I Garage & Laneway Access W/ Laneway House Potential! Step Inside To Discover A Zen-Inspired Design W/ Gorgeous Oak Engineered Hardwood Floors, Pot lights, French Picture Windows Complemented W/Skylights & Soaring Ceilings. The Main Floor Features A Fabulous Open-Concept Layout W/ A Foyer, A Bright Dining & Separate Living Room, A Cozy Family Room W/Gas Fireplace & B/I Bookcase, And A Magazine-Worthy Kitchen Boasting Quartz Countertops With A Gorgeous Centre Island W/Seating, Top-Of-The-Line Appliances, Eat-In Kitchen, B/I Bar & W/O To Deck. Upstairs, 4 Generous Bedrooms Each With Large Closets And Windows! The Primary Bedroom Features A Luxurious 5PC Bath, A B/I Closet, A Walk-In Closet, And A Convenient Laundry Room. The Fully Finished High Ceiling Lower Level Offers Garage Access, A Large Rec Room W/Office Space, Another Spacious Bedroom, A Modern Full Bathroom, Tons Of Storage, Kitchen & Laundry Rough-Ins. Fenced Private Backyard W/Large Deck, Gas Hook Up And Garden Shed For Extra Storage! This Home Offers Easy Access To Great Schools, Parks, Restaurants, Shops, The DVP, Public Transit & A Short Drive To Downtown! This Masterpiece Checks All The Boxes! |
| Extras: Triple Pane Trimbo Windows,Induction Stove Top W/900cfm Down Draft Exhaust,Gas Fireplace, Security Cameras & Alarm System,Central Vacuum System & Equipment W/Crumb Catcher In The Kitchen, Gas BBQ, Cat5 Wiring For TVs,Automatic Garage Door. |
| Price | $2,299,000 |
| Taxes: | $4379.10 |
| Address: | 246 O'connor Dr , Toronto, M4J 2T6, Ontario |
| Lot Size: | 34.25 x 100.00 (Feet) |
| Directions/Cross Streets: | Between Pape & Donlands |
| Rooms: | 8 |
| Rooms +: | 3 |
| Bedrooms: | 4 |
| Bedrooms +: | 1 |
| Kitchens: | 1 |
| Family Room: | Y |
| Basement: | Finished, Sep Entrance |
| Property Type: | Detached |
| Style: | 2-Storey |
| Exterior: | Brick |
| Garage Type: | Built-In |
| (Parking/)Drive: | Lane |
| Drive Parking Spaces: | 2 |
| Pool: | None |
| Other Structures: | Garden Shed |
| Fireplace/Stove: | Y |
| Heat Source: | Gas |
| Heat Type: | Forced Air |
| Central Air Conditioning: | Central Air |
| Central Vac: | N |
| Laundry Level: | Upper |
| Sewers: | Sewers |
| Water: | Municipal |
$
%
Years
This calculator is for demonstration purposes only. Always consult a professional
financial advisor before making personal financial decisions.
| Although the information displayed is believed to be accurate, no warranties or representations are made of any kind. |
| IPRO REALTY LTD. |
- Listing -1 of 0
|
|

Dir:
1-866-382-2968
Bus:
416-548-7854
Fax:
416-981-7184
| Book Showing | Email a Friend |
Jump To:
At a Glance:
| Type: | Freehold - Detached |
| Area: | Toronto |
| Municipality: | Toronto |
| Neighbourhood: | East York |
| Style: | 2-Storey |
| Lot Size: | 34.25 x 100.00(Feet) |
| Approximate Age: | |
| Tax: | $4,379.1 |
| Maintenance Fee: | $0 |
| Beds: | 4+1 |
| Baths: | 4 |
| Garage: | 0 |
| Fireplace: | Y |
| Air Conditioning: | |
| Pool: | None |
Locatin Map:
Payment Calculator:

Listing added to your favorite list
Looking for resale homes?

By agreeing to Terms of Use, you will have ability to search up to 249920 listings and access to richer information than found on REALTOR.ca through my website.
- Color Examples
- Red
- Magenta
- Gold
- Black and Gold
- Dark Navy Blue And Gold
- Cyan
- Black
- Purple
- Gray
- Blue and Black
- Orange and Black
- Green
- Device Examples


