$52.5
Available - For Rent
Listing ID: C11884679
146 Dupont St , Unit 201, Toronto, M5R 1V2, Ontario
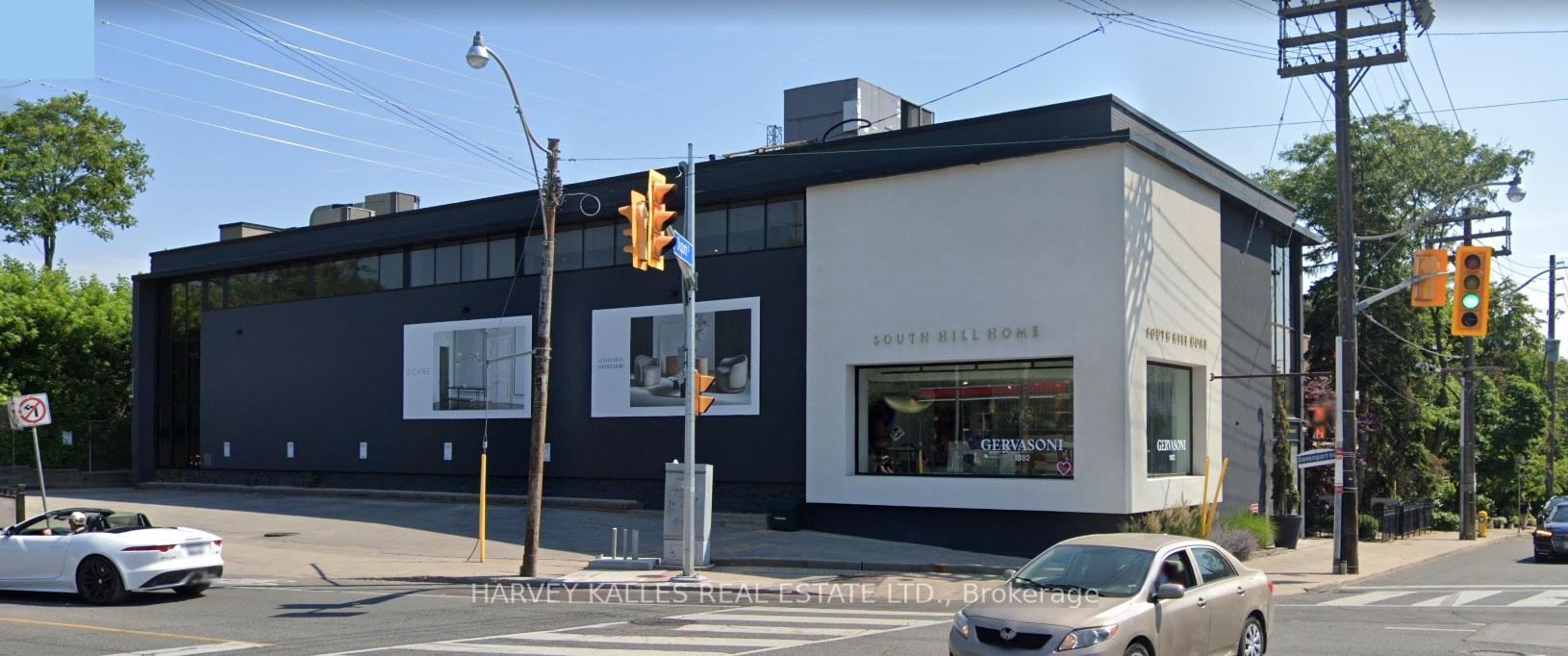
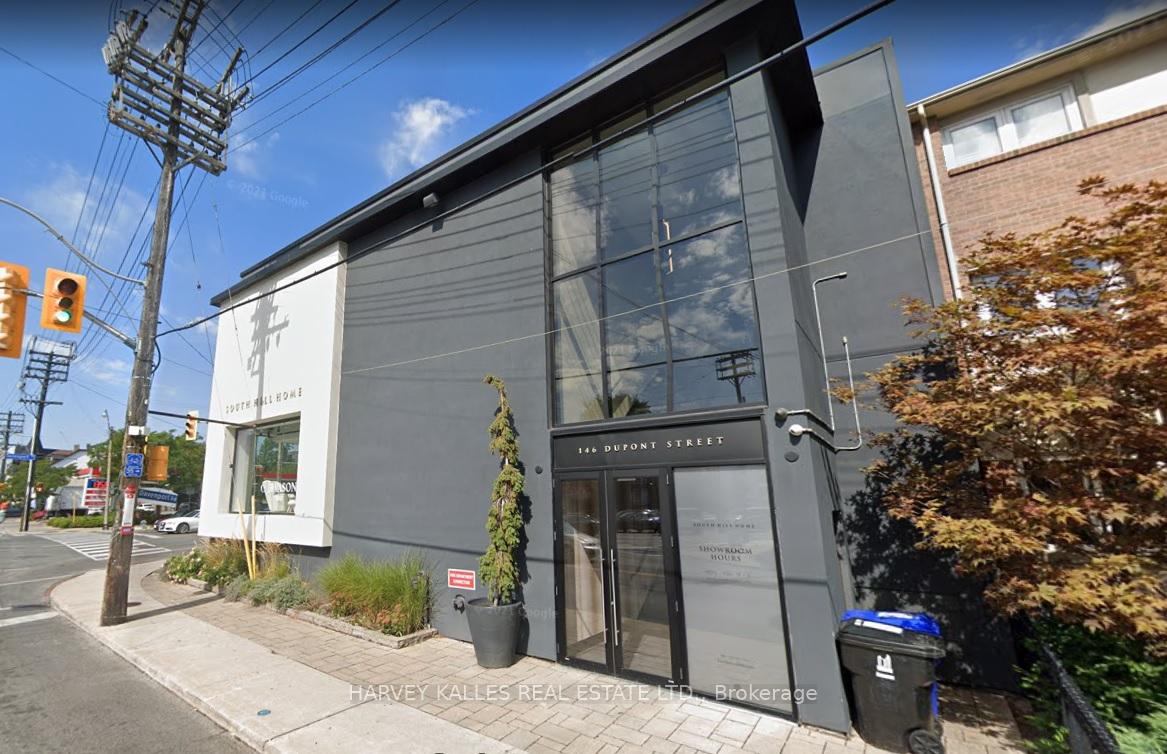
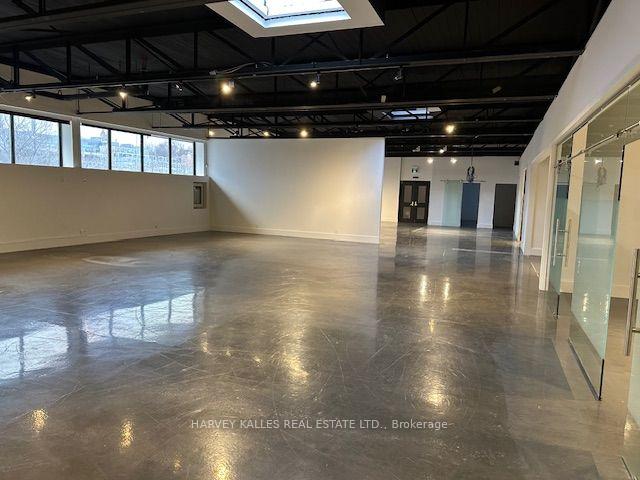
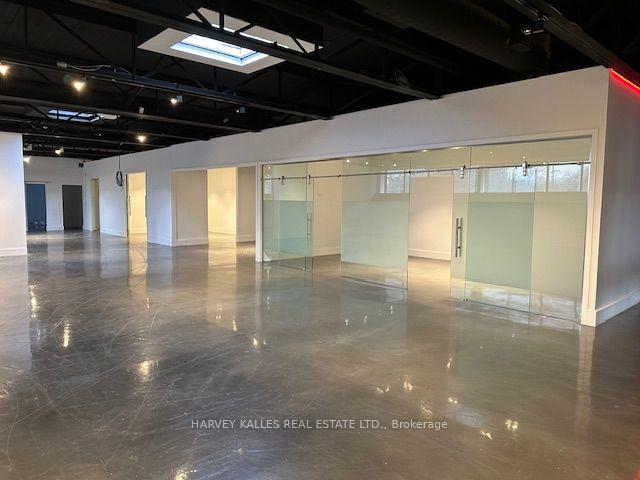
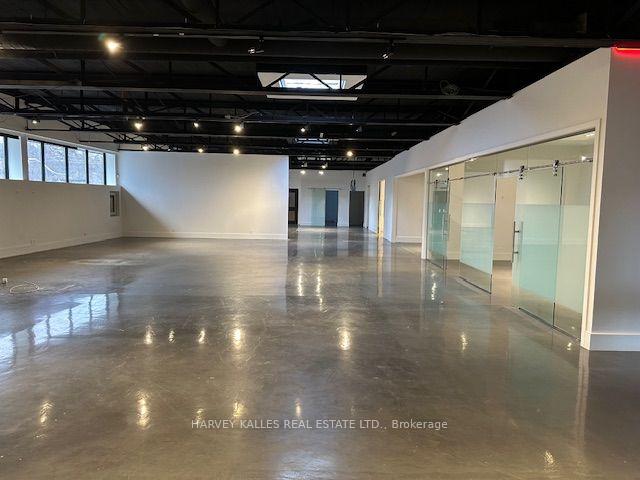







| AMAZING 2nd Floor Retail-Showroom-Professional-Institutional-Office Space In Landmark Building. Unique Open Space With 14' Ceilings & Glass Enclosed Spaces. Large Kitchen. Two Washrooms. In The Annex Close to Yorkville. Subway Is Steps Away. Two Parking Spaces Included. This Space Is Definitely Very COOL ! Please Note: Lease Is SEMI-GROSS With 1st Year's Rent As Base Year & Adjustment Made Every Year Based Upon Increase & Decrease In Property Taxes. Gross Rent Includes Building & HVAC Repairs & Maintenance & Includes All Utilities (Hydro, Gas & Water). |
| Price | $52.5 |
| Minimum Rental Term: | 60 |
| Maximum Rental Term: | 120 |
| Taxes: | $12.50 |
| Tax Type: | T.M.I. |
| Assessment Year: | 2023 |
| Occupancy by: | Vacant |
| Address: | 146 Dupont St , Unit 201, Toronto, M5R 1V2, Ontario |
| Apt/Unit: | 201 |
| Postal Code: | M5R 1V2 |
| Province/State: | Ontario |
| Legal Description: | Plan M223 Lots 3 & 4 Part Lot 5 |
| Lot Size: | 63.33 x 126.75 (Feet) |
| Directions/Cross Streets: | North East Corner of Dupont & Davenport |
| Category: | Multi-Use |
| Use: | Other |
| Building Percentage: | N |
| Total Area: | 4765.00 |
| Total Area Code: | Sq Ft |
| Retail Area: | 4765 |
| Retail Area Code: | Sq Ft |
| Area Influences: | Subways |
| Sprinklers: | Y |
| Clear Height Feet: | 14 |
| Heat Type: | Gas Forced Air Closd |
| Central Air Conditioning: | Y |
| Elevator Lift: | None |
| Sewers: | San+Storm |
| Water: | Municipal |
| Although the information displayed is believed to be accurate, no warranties or representations are made of any kind. |
| HARVEY KALLES REAL ESTATE LTD. |
- Listing -1 of 0
|
|

Dir:
1-866-382-2968
Bus:
416-548-7854
Fax:
416-981-7184
| Book Showing | Email a Friend |
Jump To:
At a Glance:
| Type: | Com - Commercial/Retail |
| Area: | Toronto |
| Municipality: | Toronto |
| Neighbourhood: | Annex |
| Style: | |
| Lot Size: | 63.33 x 126.75(Feet) |
| Approximate Age: | |
| Tax: | $12.5 |
| Maintenance Fee: | $0 |
| Beds: | |
| Baths: | |
| Garage: | 0 |
| Fireplace: | |
| Air Conditioning: | |
| Pool: |
Locatin Map:

Listing added to your favorite list
Looking for resale homes?

By agreeing to Terms of Use, you will have ability to search up to 249920 listings and access to richer information than found on REALTOR.ca through my website.
- Color Examples
- Red
- Magenta
- Gold
- Black and Gold
- Dark Navy Blue And Gold
- Cyan
- Black
- Purple
- Gray
- Blue and Black
- Orange and Black
- Green
- Device Examples


